11201 Edson Park Pl #44, ROCKVILLE, MD 20852
Local realty services provided by:ERA Statewide Realty
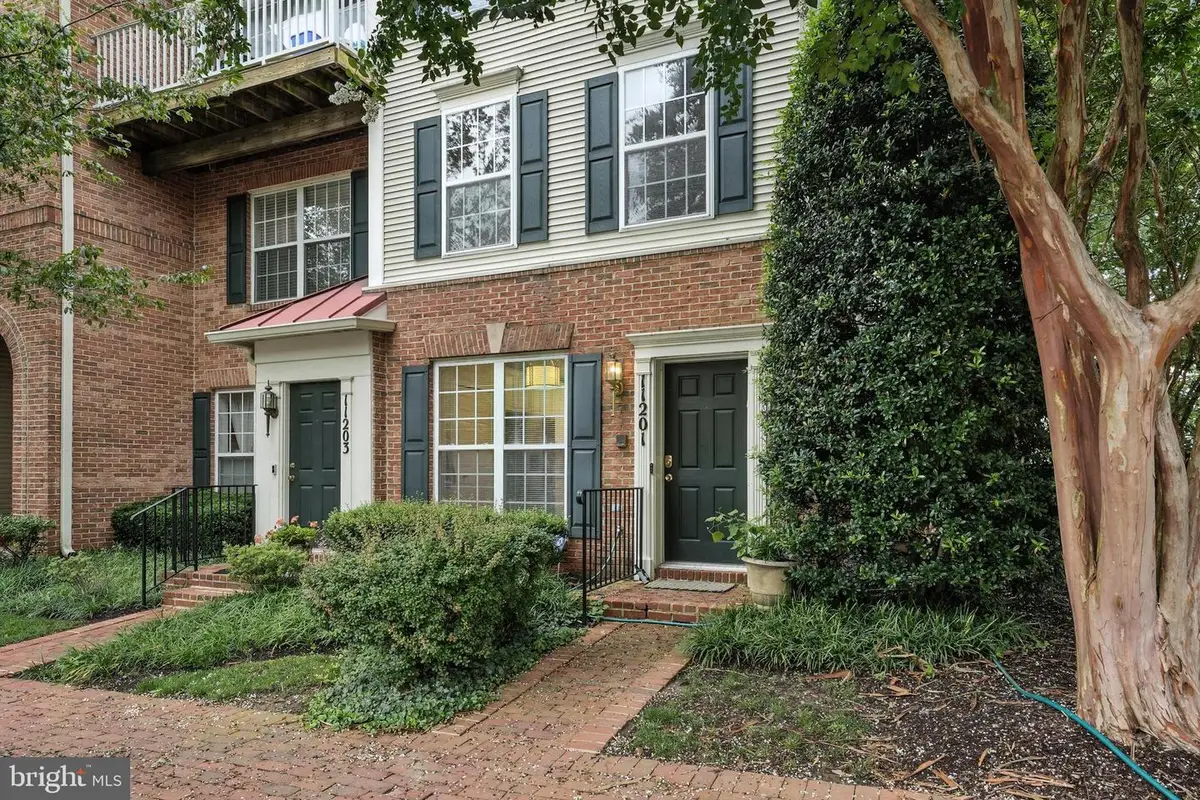
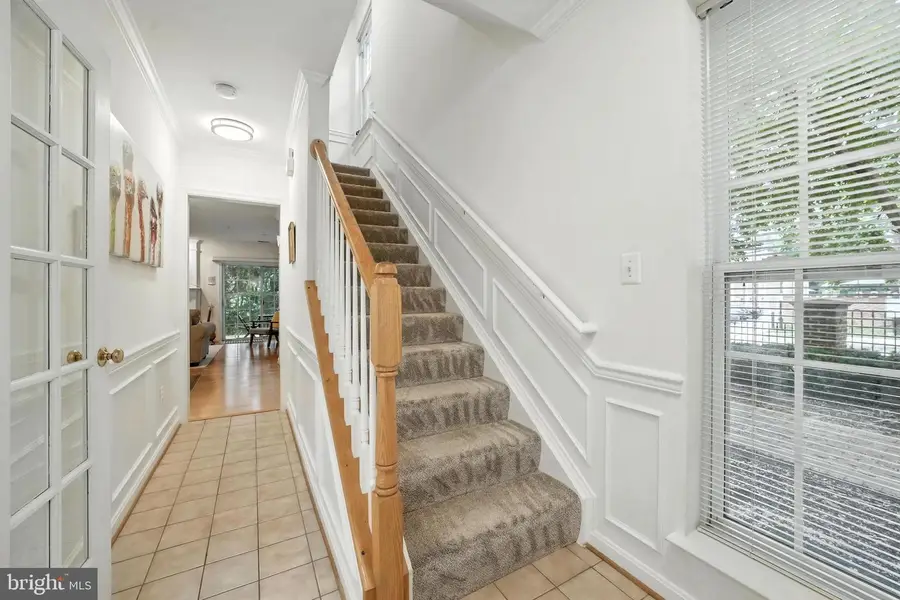
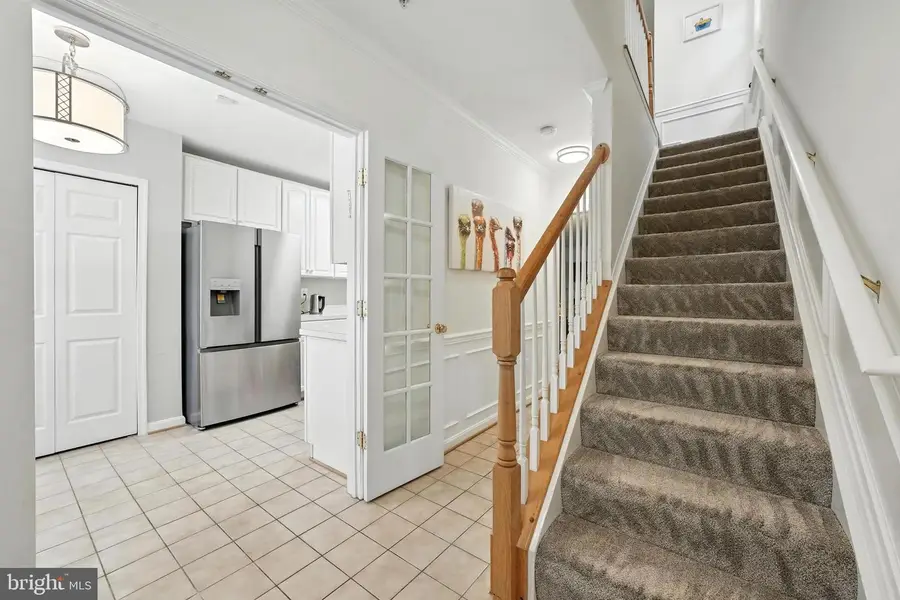
11201 Edson Park Pl #44,ROCKVILLE, MD 20852
$560,000
- 2 Beds
- 3 Baths
- 1,188 sq. ft.
- Townhouse
- Active
Listed by:genevieve f johnson
Office:keller williams realty dulles
MLS#:MDMC2192972
Source:BRIGHTMLS
Price summary
- Price:$560,000
- Price per sq. ft.:$471.38
About this home
OPEN HOUSE SUNDAY 12-2:30 PM. Welcome to this gorgeous light filled townhouse condo. Located in the heart of North Bethesda, this beautiful 2 BR, 2.5 BA end unit condominium in Edson Park offers the perfect blend of comfort and convenience. This fabulous main level home is drenched in natural light, with windows on 3 sides that fill the space with warmth and sunshine throughout the day. The main level features a spacious open floors throughout. The bright white kitchen is equipped with a gas range, built in microwave, stainless steel refrigerator and dishwasher. A generously sized pantry offers excellent storage, and there's a charming breakfast nook by the windows, perfect for enjoying your morning coffee or casual meals.
The spacious living and dining area features beautiful hardwood floors, a cozy gas fireplace, and a sliding glass door that opens to a deck overlooking serene common space. A convenient power room is also located on the main level.
Upstairs, you'll find two generously sized bedrooms. The primary suite boasts a large walk-in closet and a luxurious full bathroom complete with a soaking tub, separate shower, and dual sink vanity. A sliding glass door in the primary bedroom leads to a private balcony perfect for relaxing and enjoying the outdoors.
The secondary bedroom has a ensuite bath as well.
The upper level also includes a linen closet and a dedicated laundry room for added convenience.
Enjoy easy walking access to an array of shopping, dining, and entertainment options, including White Flint Metro, Whole Foods, North Bethesda Market, Pike & Rose, the Bethesda Trolley Trail and the Montgomery County Swim Center.
Located in one of the most desirable communities in the DC metro area, this home offers peaceful living while being just steps away from the best city life has to offer.
Contact an agent
Home facts
- Year built:1999
- Listing Id #:MDMC2192972
- Added:17 day(s) ago
- Updated:August 18, 2025 at 02:35 PM
Rooms and interior
- Bedrooms:2
- Total bathrooms:3
- Full bathrooms:2
- Half bathrooms:1
- Living area:1,188 sq. ft.
Heating and cooling
- Cooling:Central A/C
- Heating:Forced Air, Natural Gas
Structure and exterior
- Year built:1999
- Building area:1,188 sq. ft.
Schools
- High school:WALTER JOHNSON
- Middle school:TILDEN
- Elementary school:GARRETT PARK
Utilities
- Water:Public
- Sewer:Public Sewer
Finances and disclosures
- Price:$560,000
- Price per sq. ft.:$471.38
- Tax amount:$5,487 (2025)
New listings near 11201 Edson Park Pl #44
- New
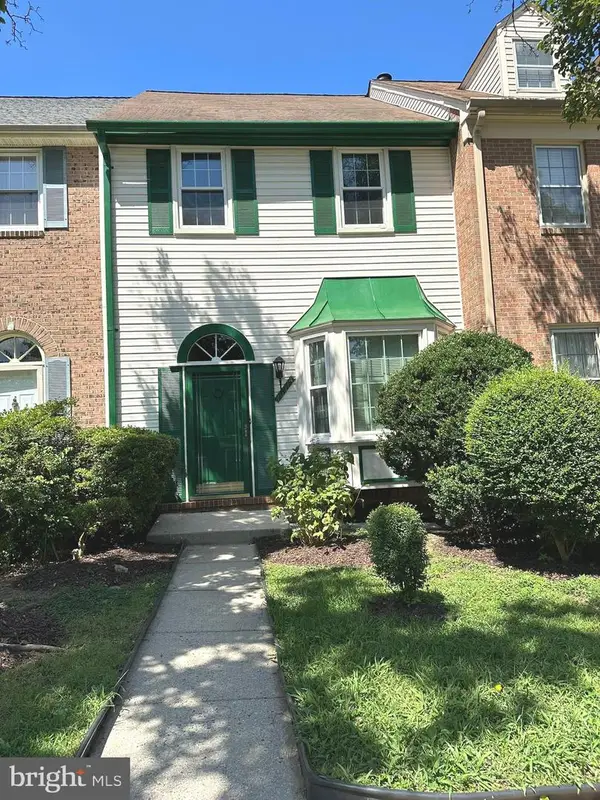 $695,000Active3 beds 4 baths1,422 sq. ft.
$695,000Active3 beds 4 baths1,422 sq. ft.10314 Nolan Dr, ROCKVILLE, MD 20850
MLS# MDMC2194170Listed by: A THRU Z REALTY - New
 $799,900Active5 beds 3 baths2,408 sq. ft.
$799,900Active5 beds 3 baths2,408 sq. ft.16920 Glen Oak, ROCKVILLE, MD 20855
MLS# MDMC2195810Listed by: GRAND ELM - New
 $1,150,000Active4 beds 5 baths3,609 sq. ft.
$1,150,000Active4 beds 5 baths3,609 sq. ft.1700 Pasture Brook Way, POTOMAC, MD 20854
MLS# MDMC2195598Listed by: TTR SOTHEBY'S INTERNATIONAL REALTY - New
 $729,999Active3 beds 4 baths2,378 sq. ft.
$729,999Active3 beds 4 baths2,378 sq. ft.9904 Foxborough Cir, ROCKVILLE, MD 20850
MLS# MDMC2195324Listed by: LJ REALTY - New
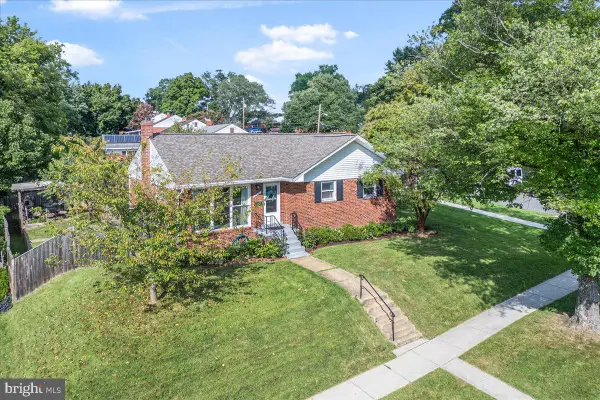 $599,000Active3 beds 3 baths1,804 sq. ft.
$599,000Active3 beds 3 baths1,804 sq. ft.4701 Adrian St, ROCKVILLE, MD 20853
MLS# MDMC2195642Listed by: BIRCH REALTY - New
 $235,000Active1 beds 1 baths736 sq. ft.
$235,000Active1 beds 1 baths736 sq. ft.10436 Rockville Pike #202, ROCKVILLE, MD 20852
MLS# MDMC2195652Listed by: LONG & FOSTER REAL ESTATE, INC. - New
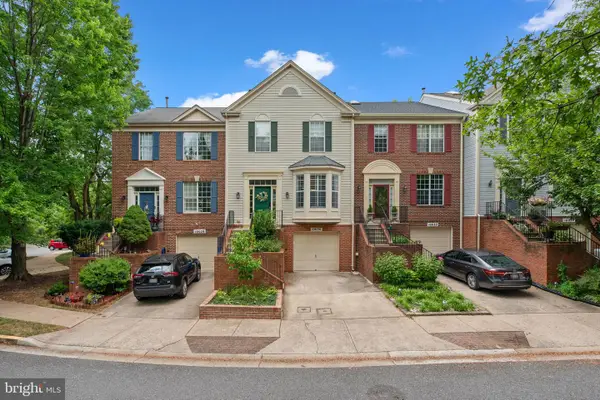 $697,999Active3 beds 4 baths2,204 sq. ft.
$697,999Active3 beds 4 baths2,204 sq. ft.10030 Vanderbilt Cir, ROCKVILLE, MD 20850
MLS# MDMC2195660Listed by: NEXTHOME ENVISION - New
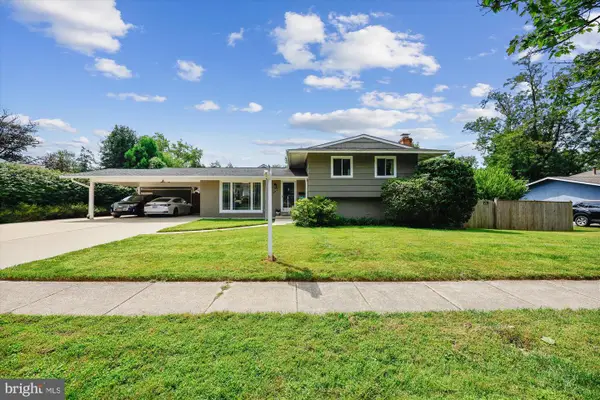 $599,900Active3 beds 2 baths1,530 sq. ft.
$599,900Active3 beds 2 baths1,530 sq. ft.4702 Kemper St, ROCKVILLE, MD 20853
MLS# MDMC2194710Listed by: LONG & FOSTER REAL ESTATE, INC. - Open Sun, 1 to 3pmNew
 $890,000Active4 beds 5 baths2,176 sq. ft.
$890,000Active4 beds 5 baths2,176 sq. ft.13802 Lambertina Pl, ROCKVILLE, MD 20850
MLS# MDMC2195576Listed by: SAMSON PROPERTIES - Coming Soon
 $200,000Coming Soon1 beds 1 baths
$200,000Coming Soon1 beds 1 baths185 Talbott St #185, ROCKVILLE, MD 20852
MLS# MDMC2195574Listed by: WEICHERT, REALTORS
