11942 Bargate Ct, ROCKVILLE, MD 20852
Local realty services provided by:ERA Byrne Realty

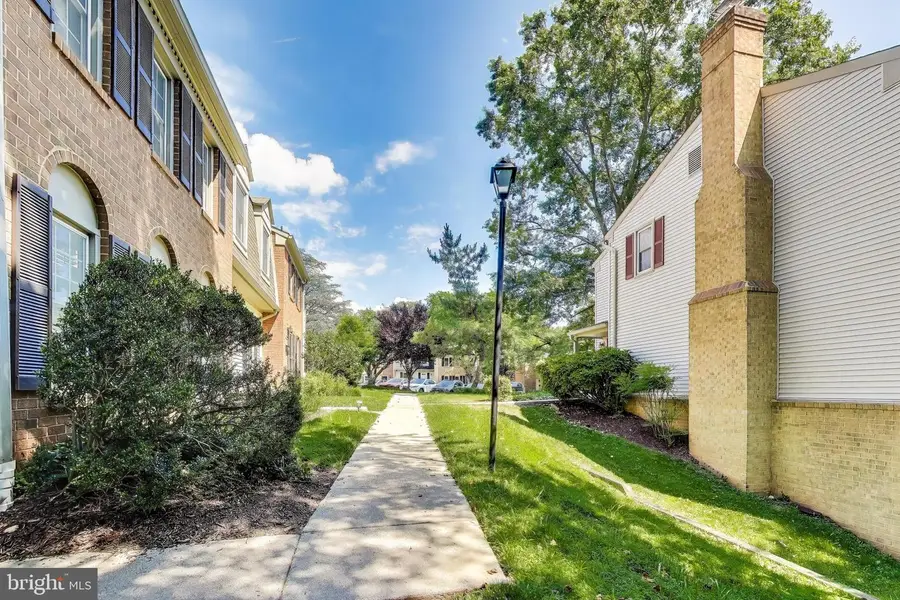
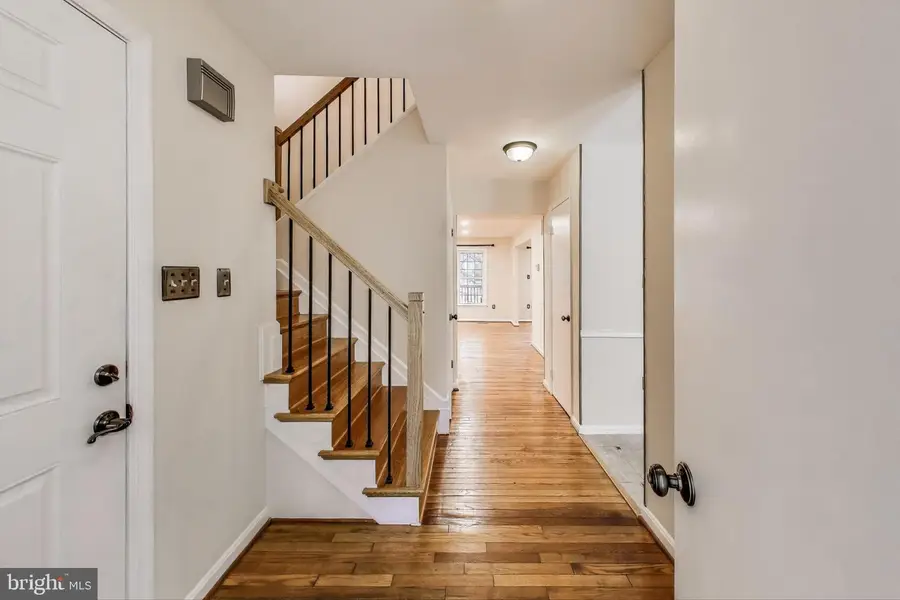
11942 Bargate Ct,ROCKVILLE, MD 20852
$715,000
- 3 Beds
- 4 Baths
- 2,201 sq. ft.
- Townhouse
- Active
Listed by:rona findling yamin
Office:realty pros
MLS#:MDMC2188206
Source:BRIGHTMLS
Price summary
- Price:$715,000
- Price per sq. ft.:$324.85
About this home
Seller is offering 10k credit to a buyer that closes before 9/15/25 ! Welcome to this stunning end unit townhouse at 11942 Bargate Ct! This spacious home features 3 bedrooms and 3.5 baths, perfect for comfortable living. Enjoy the warmth of recessed lighting in the living room and dining room, new railing and elegant wood floors throughout the main level. The upgraded kitchen boasts stainless steel appliances and a breakfast area.
Step out from the dining room onto a beautiful deck, perfect for entertaining or relaxing. The lower level includes a cozy family room and a den, along with a convenient walk-out basement for easy access to the outdoors.
You will enjoy the convenient location with just a few minutes from the exciting Pike & Rose shopping and entertainment center, great restaurants, beautiful parks and easy access to I-270.
Please keep in mind that exterior elements like the roof, gutters and yard maintenance are being handled by the condo association. The neighborhood is so lovely, centrally located yet secluded and charming with a tennis court and a playground. Floor plan is available.
Contact an agent
Home facts
- Year built:1977
- Listing Id #:MDMC2188206
- Added:48 day(s) ago
- Updated:August 19, 2025 at 01:55 PM
Rooms and interior
- Bedrooms:3
- Total bathrooms:4
- Full bathrooms:3
- Half bathrooms:1
- Living area:2,201 sq. ft.
Heating and cooling
- Cooling:Central A/C
- Heating:Central, Electric
Structure and exterior
- Year built:1977
- Building area:2,201 sq. ft.
Schools
- High school:WALTER JOHNSON
- Middle school:TILDEN
- Elementary school:LUXMANOR
Utilities
- Water:Public
- Sewer:Public Sewer
Finances and disclosures
- Price:$715,000
- Price per sq. ft.:$324.85
- Tax amount:$7,161 (2025)
New listings near 11942 Bargate Ct
- Open Sun, 1 to 4pmNew
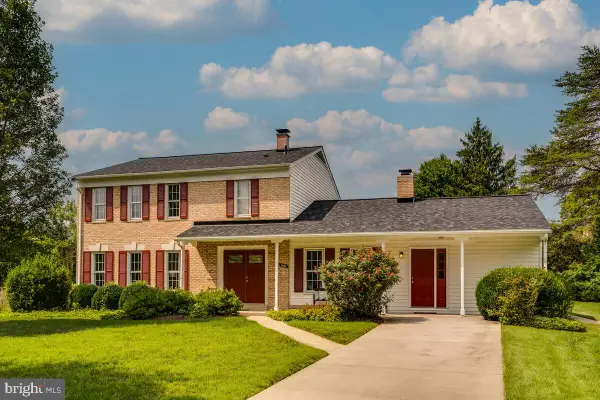 $775,000Active5 beds 4 baths3,387 sq. ft.
$775,000Active5 beds 4 baths3,387 sq. ft.5404 Marlin St, ROCKVILLE, MD 20853
MLS# MDMC2195850Listed by: LONG & FOSTER REAL ESTATE, INC. - Coming Soon
 $230,000Coming Soon1 beds 1 baths
$230,000Coming Soon1 beds 1 baths24 Courthouse Sq #24-311, ROCKVILLE, MD 20850
MLS# MDMC2195868Listed by: REAL BROKER, LLC - New
 $540,000Active3 beds 3 baths1,674 sq. ft.
$540,000Active3 beds 3 baths1,674 sq. ft.16162 Connors Way #73, ROCKVILLE, MD 20855
MLS# MDMC2195950Listed by: EQCO REAL ESTATE INC. - Coming Soon
 $390,000Coming Soon2 beds 2 baths
$390,000Coming Soon2 beds 2 baths10010 Vanderbilt Cir #6-9, ROCKVILLE, MD 20850
MLS# MDMC2195878Listed by: SAMSON PROPERTIES - New
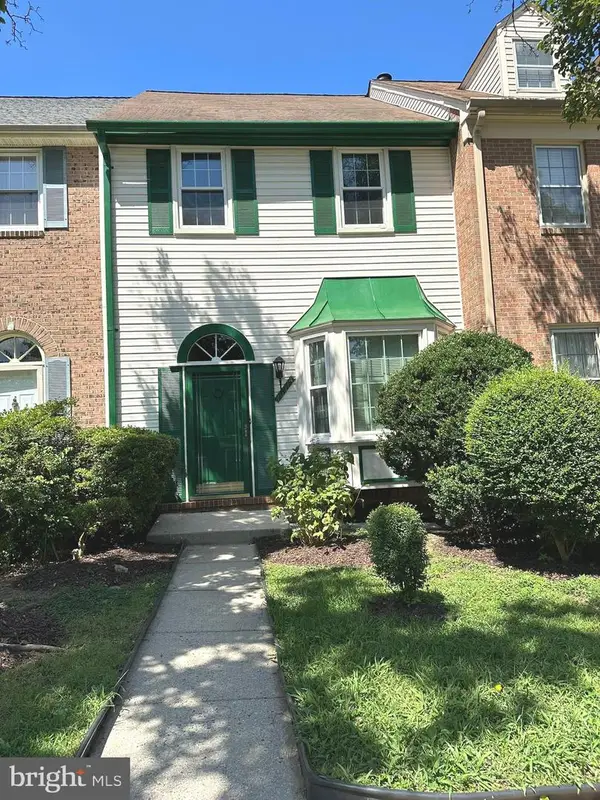 $695,000Active3 beds 4 baths1,422 sq. ft.
$695,000Active3 beds 4 baths1,422 sq. ft.10314 Nolan Dr, ROCKVILLE, MD 20850
MLS# MDMC2194170Listed by: A THRU Z REALTY - New
 $799,900Active5 beds 3 baths2,408 sq. ft.
$799,900Active5 beds 3 baths2,408 sq. ft.16920 Glen Oak, ROCKVILLE, MD 20855
MLS# MDMC2195810Listed by: GRAND ELM - New
 $1,150,000Active4 beds 5 baths3,609 sq. ft.
$1,150,000Active4 beds 5 baths3,609 sq. ft.1700 Pasture Brook Way, POTOMAC, MD 20854
MLS# MDMC2195598Listed by: TTR SOTHEBY'S INTERNATIONAL REALTY - New
 $729,999Active3 beds 4 baths2,378 sq. ft.
$729,999Active3 beds 4 baths2,378 sq. ft.9904 Foxborough Cir, ROCKVILLE, MD 20850
MLS# MDMC2195324Listed by: LJ REALTY - New
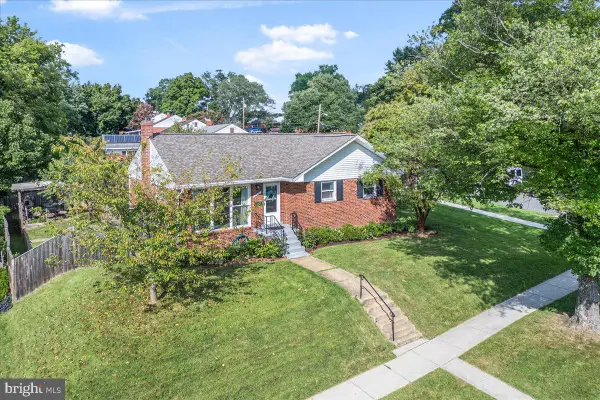 $599,000Active3 beds 3 baths1,804 sq. ft.
$599,000Active3 beds 3 baths1,804 sq. ft.4701 Adrian St, ROCKVILLE, MD 20853
MLS# MDMC2195642Listed by: BIRCH REALTY - New
 $235,000Active1 beds 1 baths736 sq. ft.
$235,000Active1 beds 1 baths736 sq. ft.10436 Rockville Pike #202, ROCKVILLE, MD 20852
MLS# MDMC2195652Listed by: LONG & FOSTER REAL ESTATE, INC.

