12004 Ashley Dr, ROCKVILLE, MD 20852
Local realty services provided by:ERA Central Realty Group


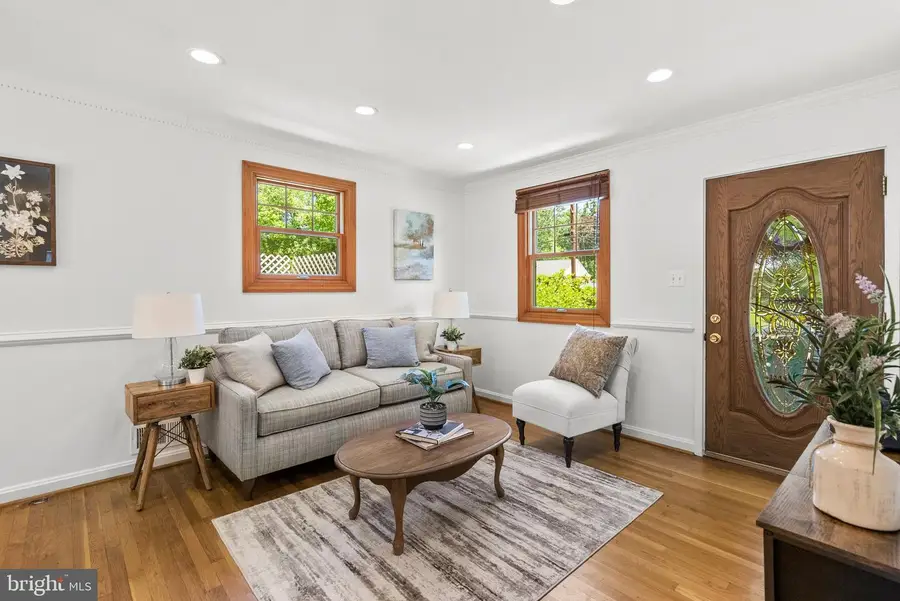
Listed by:robert alexander scott
Office:long & foster real estate, inc.
MLS#:MDMC2185296
Source:BRIGHTMLS
Price summary
- Price:$599,000
- Price per sq. ft.:$426.64
About this home
OPEN HOUSE SAT 6/28 FROM 1-3PM & SUN 6/29 FROM 1-3PM!!! Endless Possibilities in a Charming Home with a Backyard Oasis!! Brimming with character and full of promise, this versatile home offers a fantastic canvas for your personal vision. Inside, you’ll find light-filled living and dining spaces with gleaming hardwood floors, crown molding, and classic wood-trimmed windows that add timeless character. The kitchen is both functional and welcoming. Featuring granite countertops, solid wood cabinetry, and stainless steel appliances, it connects seamlessly to the dining area and opens to the outdoors-ideal for entertaining or everyday comfort. Upstairs, you’ll find three bedrooms and a full bath, perfect for everyday living. The partially finished basement expands your possibilities with two additional bedrooms and another full bath, creating flexible space for guests, work-from-home setups, or future renovations. Step outside and discover a backyard retreat that truly sets this home apart. Enjoy outdoor dining on the elevated deck, then head down to a beautifully landscaped patio that feels like your own private sanctuary. Mature trees provide shade and privacy, while a serene koi pond with a stone waterfall and surrounding water features brings a sense of calm and nature right to your doorstep. A charming garden shed and multiple seating areas complete the experience—perfect for entertaining or quiet reflection. With solid bones, classic appeal, and an incredible outdoor setting, this home is full of opportunity to make it uniquely yours.
Contact an agent
Home facts
- Year built:1953
- Listing Id #:MDMC2185296
- Added:63 day(s) ago
- Updated:August 18, 2025 at 07:47 AM
Rooms and interior
- Bedrooms:5
- Total bathrooms:2
- Full bathrooms:2
- Living area:1,404 sq. ft.
Heating and cooling
- Cooling:Central A/C
- Heating:Forced Air, Natural Gas
Structure and exterior
- Year built:1953
- Building area:1,404 sq. ft.
- Lot area:0.15 Acres
Schools
- High school:WHEATON
- Middle school:A. MARIO LOIEDERMAN
- Elementary school:VIERS MILL
Utilities
- Water:Public
- Sewer:Public Sewer
Finances and disclosures
- Price:$599,000
- Price per sq. ft.:$426.64
- Tax amount:$5,338 (2024)
New listings near 12004 Ashley Dr
- New
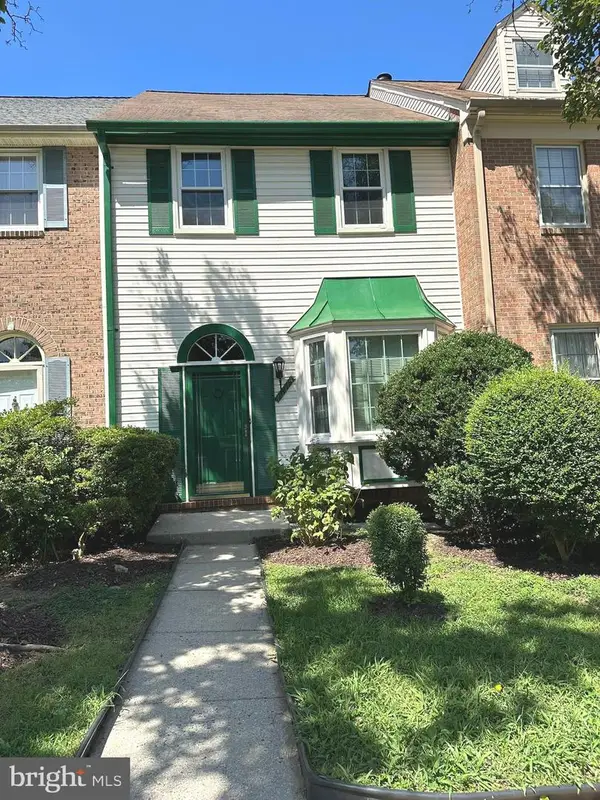 $695,000Active3 beds 4 baths1,422 sq. ft.
$695,000Active3 beds 4 baths1,422 sq. ft.10314 Nolan Dr, ROCKVILLE, MD 20850
MLS# MDMC2194170Listed by: A THRU Z REALTY - New
 $799,900Active5 beds 3 baths2,408 sq. ft.
$799,900Active5 beds 3 baths2,408 sq. ft.16920 Glen Oak, ROCKVILLE, MD 20855
MLS# MDMC2195810Listed by: GRAND ELM - New
 $1,150,000Active4 beds 5 baths3,609 sq. ft.
$1,150,000Active4 beds 5 baths3,609 sq. ft.1700 Pasture Brook Way, POTOMAC, MD 20854
MLS# MDMC2195598Listed by: TTR SOTHEBY'S INTERNATIONAL REALTY - New
 $729,999Active3 beds 4 baths2,378 sq. ft.
$729,999Active3 beds 4 baths2,378 sq. ft.9904 Foxborough Cir, ROCKVILLE, MD 20850
MLS# MDMC2195324Listed by: LJ REALTY - New
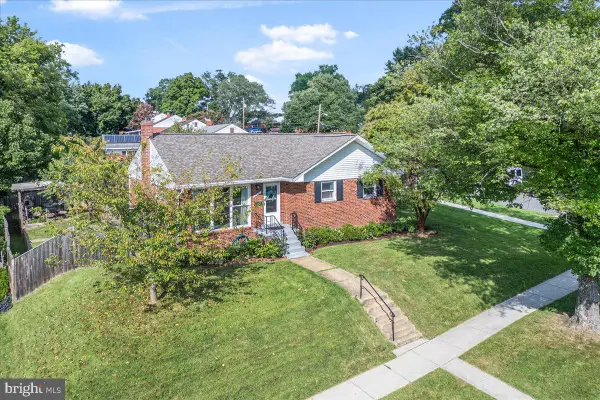 $599,000Active3 beds 3 baths1,804 sq. ft.
$599,000Active3 beds 3 baths1,804 sq. ft.4701 Adrian St, ROCKVILLE, MD 20853
MLS# MDMC2195642Listed by: BIRCH REALTY - New
 $235,000Active1 beds 1 baths736 sq. ft.
$235,000Active1 beds 1 baths736 sq. ft.10436 Rockville Pike #202, ROCKVILLE, MD 20852
MLS# MDMC2195652Listed by: LONG & FOSTER REAL ESTATE, INC. - Coming Soon
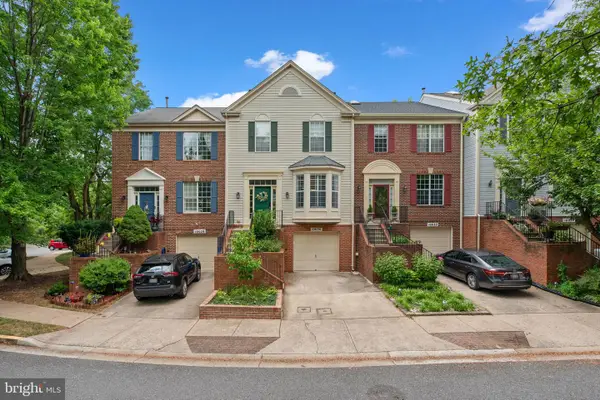 $697,999Coming Soon3 beds 4 baths
$697,999Coming Soon3 beds 4 baths10030 Vanderbilt Cir, ROCKVILLE, MD 20850
MLS# MDMC2195660Listed by: NEXTHOME ENVISION - New
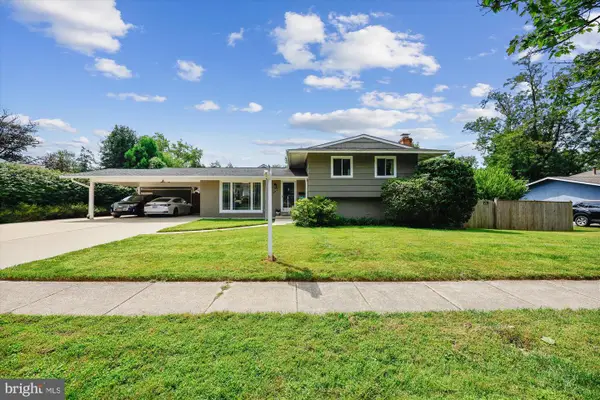 $599,900Active3 beds 2 baths1,530 sq. ft.
$599,900Active3 beds 2 baths1,530 sq. ft.4702 Kemper St, ROCKVILLE, MD 20853
MLS# MDMC2194710Listed by: LONG & FOSTER REAL ESTATE, INC. - Open Sun, 1 to 3pmNew
 $890,000Active4 beds 5 baths2,176 sq. ft.
$890,000Active4 beds 5 baths2,176 sq. ft.13802 Lambertina Pl, ROCKVILLE, MD 20850
MLS# MDMC2195576Listed by: SAMSON PROPERTIES - Coming Soon
 $200,000Coming Soon1 beds 1 baths
$200,000Coming Soon1 beds 1 baths185 Talbott St #185, ROCKVILLE, MD 20852
MLS# MDMC2195574Listed by: WEICHERT, REALTORS
