12033 Treeline Way, ROCKVILLE, MD 20852
Local realty services provided by:O'BRIEN REALTY ERA POWERED

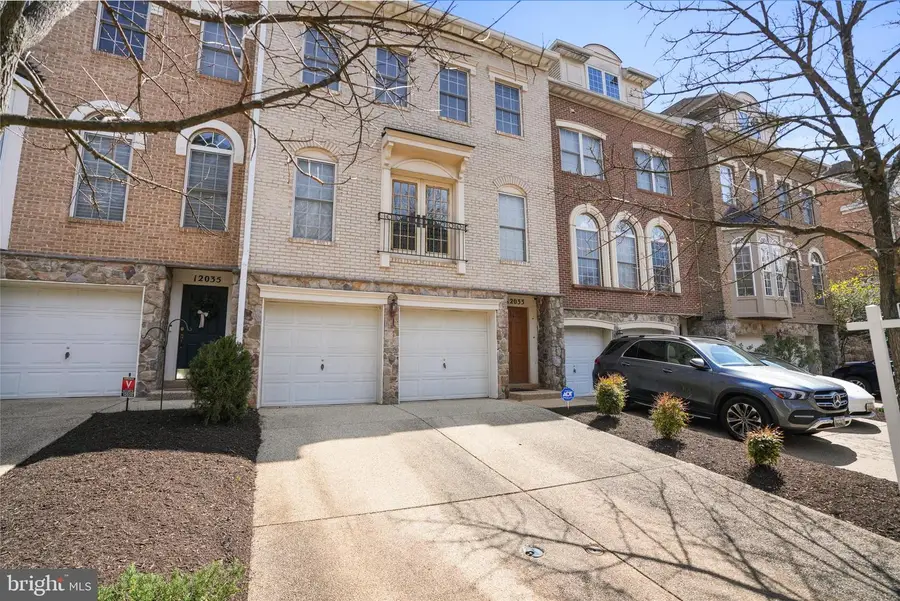

12033 Treeline Way,ROCKVILLE, MD 20852
$910,000
- 3 Beds
- 3 Baths
- 2,490 sq. ft.
- Townhouse
- Active
Listed by:jonathan s lahey
Office:exp realty, llc.
MLS#:MDMC2159552
Source:BRIGHTMLS
Price summary
- Price:$910,000
- Price per sq. ft.:$365.46
- Monthly HOA dues:$150
About this home
Stylish & Spacious Townhome in Prime Rockville Location!
Welcome to 12033 Treeline Way, a beautifully maintained 3-bedroom, 2.5-bathroom townhome offering comfort and convenience in the heart of Rockville. This elegant home has been freshly painted and features brand-new carpeting throughout. The bright and open living/dining area flows seamlessly into a gourmet eat-in kitchen with hardwood floors, and a cozy family room with a gas fireplace—perfect for relaxing or entertaining.
The luxurious master suite boasts two walk-in closets and an en-suite bathroom with a separate shower and soaking tub. Additional highlights include a finished recreation room, a fenced backyard with a slate patio, and a 2-car garage for added convenience.
NEW CABINETS AND APPLIANCES to be installed in the kitchen by the end of April.
Ideally situated near I-270 and the Metro, this move-in-ready home offers easy access to shopping, dining, and top-rated schools. Don’t miss out—schedule your private tour today!
Contact an agent
Home facts
- Year built:1998
- Listing Id #:MDMC2159552
- Added:226 day(s) ago
- Updated:August 18, 2025 at 02:48 PM
Rooms and interior
- Bedrooms:3
- Total bathrooms:3
- Full bathrooms:2
- Half bathrooms:1
- Living area:2,490 sq. ft.
Heating and cooling
- Cooling:Ceiling Fan(s), Central A/C
- Heating:Forced Air, Natural Gas
Structure and exterior
- Year built:1998
- Building area:2,490 sq. ft.
- Lot area:0.05 Acres
Schools
- High school:WALTER JOHNSON
- Middle school:TILDEN
Utilities
- Water:Public
- Sewer:Public Sewer
Finances and disclosures
- Price:$910,000
- Price per sq. ft.:$365.46
- Tax amount:$8,790 (2024)
New listings near 12033 Treeline Way
- New
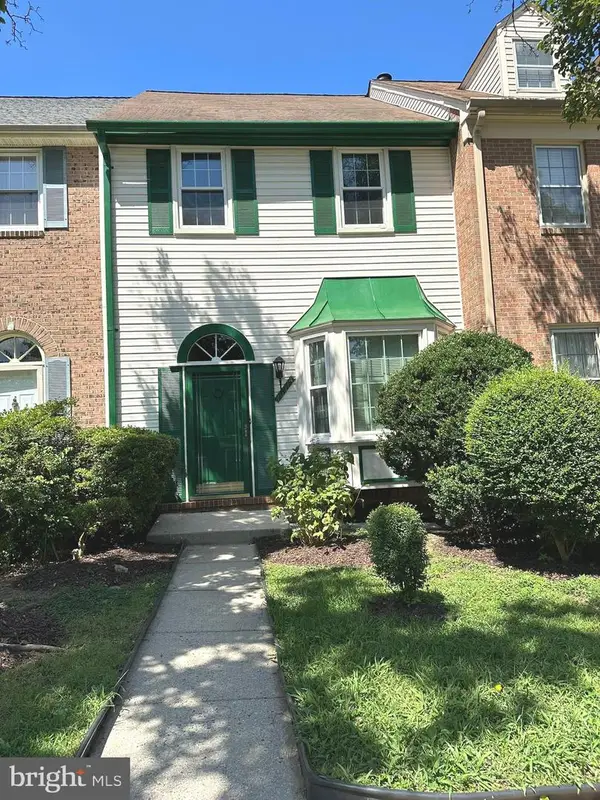 $695,000Active3 beds 4 baths1,422 sq. ft.
$695,000Active3 beds 4 baths1,422 sq. ft.10314 Nolan Dr, ROCKVILLE, MD 20850
MLS# MDMC2194170Listed by: A THRU Z REALTY - New
 $799,900Active5 beds 3 baths2,408 sq. ft.
$799,900Active5 beds 3 baths2,408 sq. ft.16920 Glen Oak, ROCKVILLE, MD 20855
MLS# MDMC2195810Listed by: GRAND ELM - New
 $1,150,000Active4 beds 5 baths3,609 sq. ft.
$1,150,000Active4 beds 5 baths3,609 sq. ft.1700 Pasture Brook Way, POTOMAC, MD 20854
MLS# MDMC2195598Listed by: TTR SOTHEBY'S INTERNATIONAL REALTY - New
 $729,999Active3 beds 4 baths2,378 sq. ft.
$729,999Active3 beds 4 baths2,378 sq. ft.9904 Foxborough Cir, ROCKVILLE, MD 20850
MLS# MDMC2195324Listed by: LJ REALTY - New
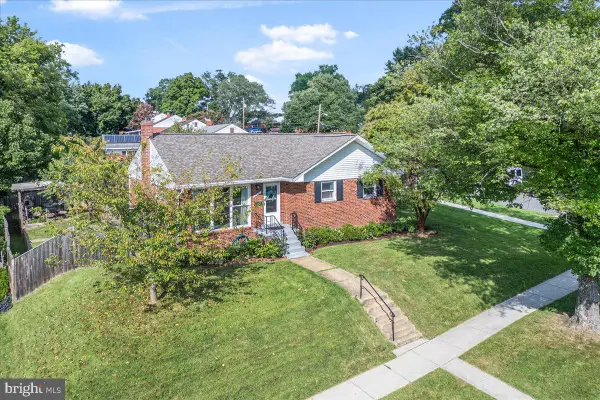 $599,000Active3 beds 3 baths1,804 sq. ft.
$599,000Active3 beds 3 baths1,804 sq. ft.4701 Adrian St, ROCKVILLE, MD 20853
MLS# MDMC2195642Listed by: BIRCH REALTY - New
 $235,000Active1 beds 1 baths736 sq. ft.
$235,000Active1 beds 1 baths736 sq. ft.10436 Rockville Pike #202, ROCKVILLE, MD 20852
MLS# MDMC2195652Listed by: LONG & FOSTER REAL ESTATE, INC. - New
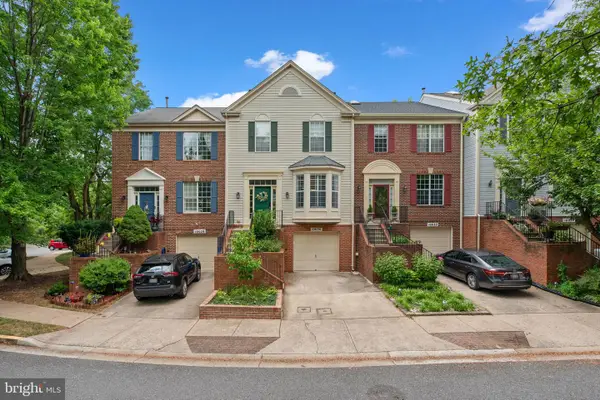 $697,999Active3 beds 4 baths2,204 sq. ft.
$697,999Active3 beds 4 baths2,204 sq. ft.10030 Vanderbilt Cir, ROCKVILLE, MD 20850
MLS# MDMC2195660Listed by: NEXTHOME ENVISION - New
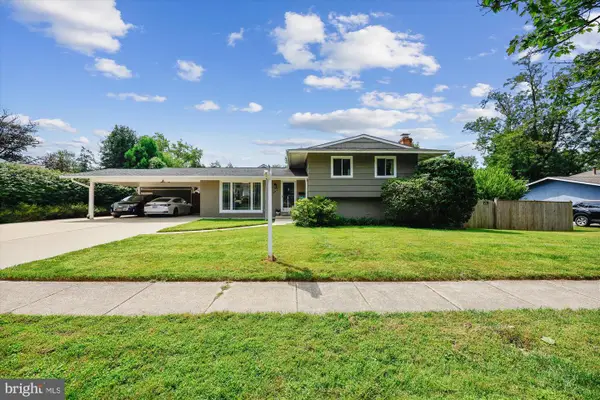 $599,900Active3 beds 2 baths1,530 sq. ft.
$599,900Active3 beds 2 baths1,530 sq. ft.4702 Kemper St, ROCKVILLE, MD 20853
MLS# MDMC2194710Listed by: LONG & FOSTER REAL ESTATE, INC. - Open Sun, 1 to 3pmNew
 $890,000Active4 beds 5 baths2,176 sq. ft.
$890,000Active4 beds 5 baths2,176 sq. ft.13802 Lambertina Pl, ROCKVILLE, MD 20850
MLS# MDMC2195576Listed by: SAMSON PROPERTIES - Coming Soon
 $200,000Coming Soon1 beds 1 baths
$200,000Coming Soon1 beds 1 baths185 Talbott St #185, ROCKVILLE, MD 20852
MLS# MDMC2195574Listed by: WEICHERT, REALTORS
