12120 Hunters Ln, ROCKVILLE, MD 20852
Local realty services provided by:ERA OakCrest Realty, Inc.
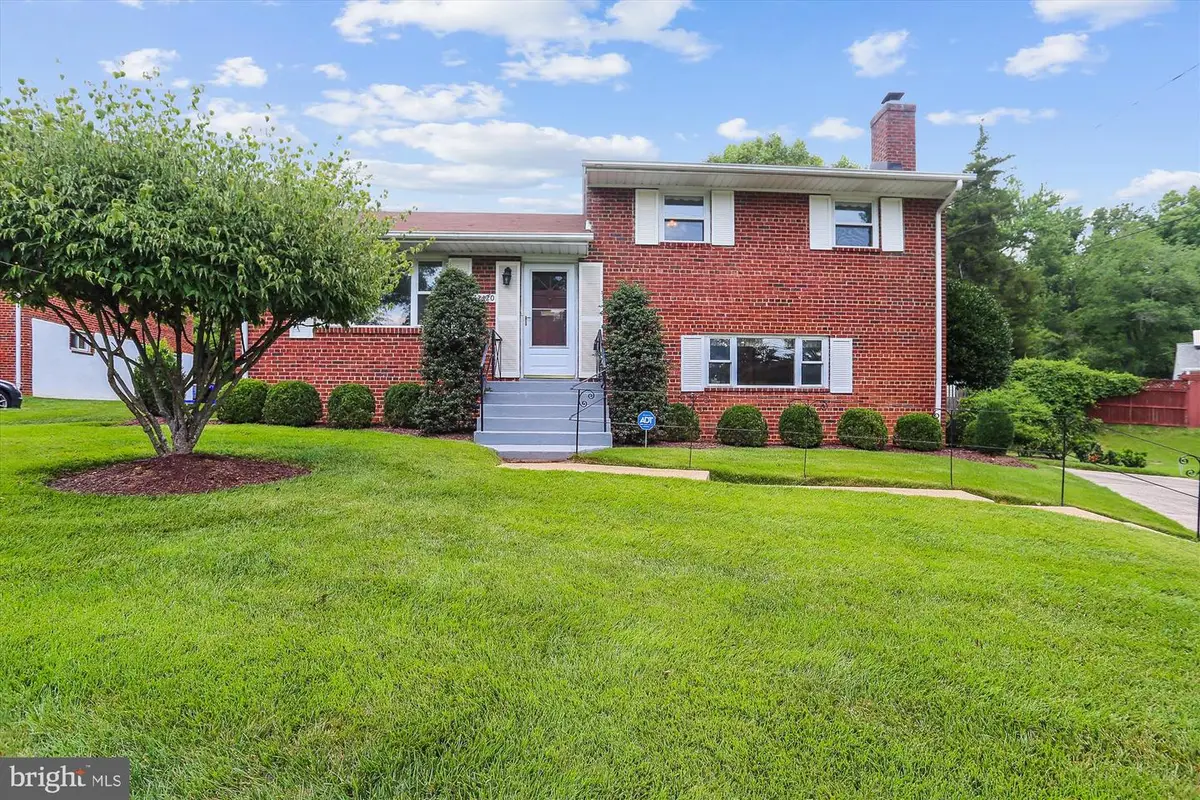
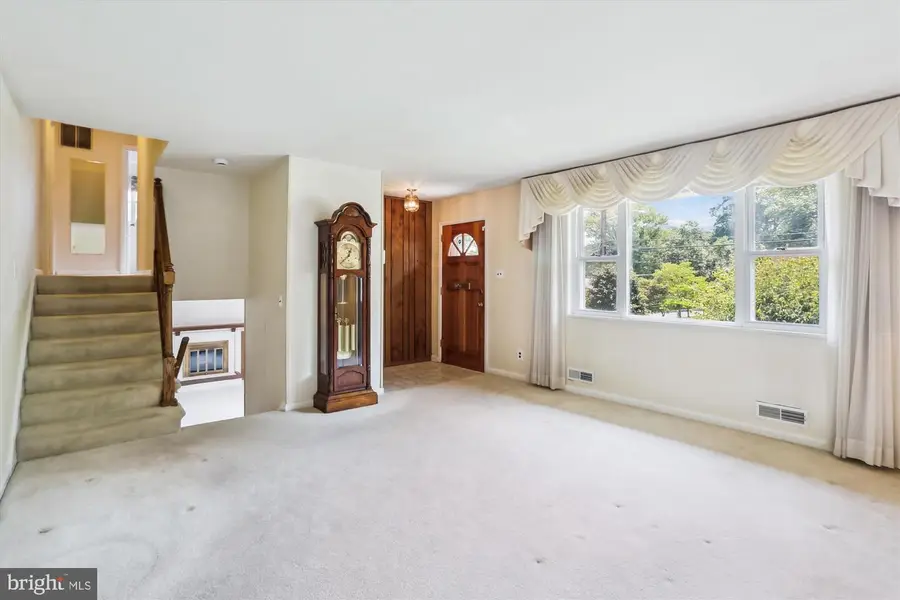

Listed by:james f begg
Office:compass
MLS#:MDMC2177930
Source:BRIGHTMLS
Price summary
- Price:$535,000
- Price per sq. ft.:$360.51
About this home
ALL MARK WINDOWS WILL BE REPAIRED, PARTS ORDER. Welcome to your charming oasis at 12120 Hunters Lane in Rockville! This 3 bedroom, 2 bath home has been well maintained by the longtime owner. The living room boasts a large picture window with abundances of natural light open floor plan which flows into a separate dining room and eat-in kitchen. Walkout to a huge deck and beautifully landscaped yard with a shed. Upstairs you will find a spacious primary bedroom, secondary bedrooms, plus a generously sized hall bath. Downstairs there is a large family room with a fireplace and a lot of natural light. A full bath is off the family room as well as a large walk out laundry/utility room.
Enjoy the serene neighborhood feeling without sacrificing convenience. Close to Rock Creek Park, easy access to major transportation routes (both 495 and 270), moments to North Bethesda Metro, minutes to Pike and Rose with all of its shops and restaurants.
Contact an agent
Home facts
- Year built:1955
- Listing Id #:MDMC2177930
- Added:38 day(s) ago
- Updated:August 18, 2025 at 07:47 AM
Rooms and interior
- Bedrooms:3
- Total bathrooms:2
- Full bathrooms:2
- Living area:1,484 sq. ft.
Heating and cooling
- Cooling:Central A/C
- Heating:Forced Air, Natural Gas
Structure and exterior
- Roof:Composite
- Year built:1955
- Building area:1,484 sq. ft.
- Lot area:0.21 Acres
Schools
- High school:WHEATON
- Middle school:A. MARIO LOIEDERMAN
- Elementary school:VIERS MILL
Utilities
- Water:Public
- Sewer:Public Sewer
Finances and disclosures
- Price:$535,000
- Price per sq. ft.:$360.51
- Tax amount:$6,086 (2024)
New listings near 12120 Hunters Ln
- New
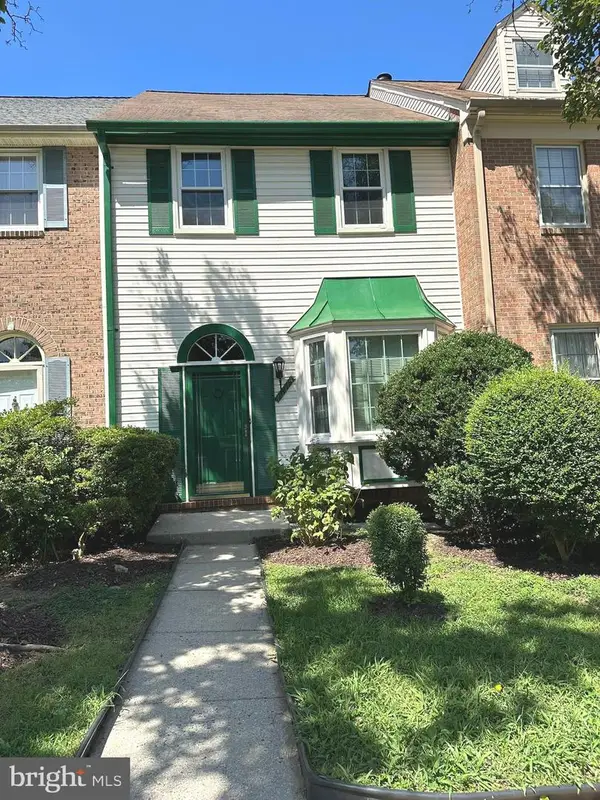 $695,000Active3 beds 4 baths1,422 sq. ft.
$695,000Active3 beds 4 baths1,422 sq. ft.10314 Nolan Dr, ROCKVILLE, MD 20850
MLS# MDMC2194170Listed by: A THRU Z REALTY - New
 $799,900Active5 beds 3 baths2,408 sq. ft.
$799,900Active5 beds 3 baths2,408 sq. ft.16920 Glen Oak, ROCKVILLE, MD 20855
MLS# MDMC2195810Listed by: GRAND ELM - New
 $1,150,000Active4 beds 5 baths3,609 sq. ft.
$1,150,000Active4 beds 5 baths3,609 sq. ft.1700 Pasture Brook Way, POTOMAC, MD 20854
MLS# MDMC2195598Listed by: TTR SOTHEBY'S INTERNATIONAL REALTY - New
 $729,999Active3 beds 4 baths2,378 sq. ft.
$729,999Active3 beds 4 baths2,378 sq. ft.9904 Foxborough Cir, ROCKVILLE, MD 20850
MLS# MDMC2195324Listed by: LJ REALTY - New
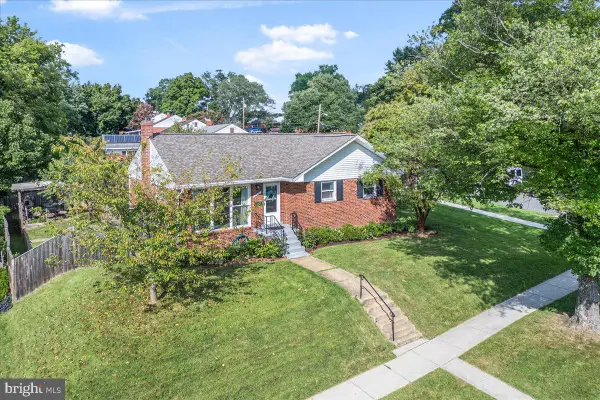 $599,000Active3 beds 3 baths1,804 sq. ft.
$599,000Active3 beds 3 baths1,804 sq. ft.4701 Adrian St, ROCKVILLE, MD 20853
MLS# MDMC2195642Listed by: BIRCH REALTY - New
 $235,000Active1 beds 1 baths736 sq. ft.
$235,000Active1 beds 1 baths736 sq. ft.10436 Rockville Pike #202, ROCKVILLE, MD 20852
MLS# MDMC2195652Listed by: LONG & FOSTER REAL ESTATE, INC. - Coming Soon
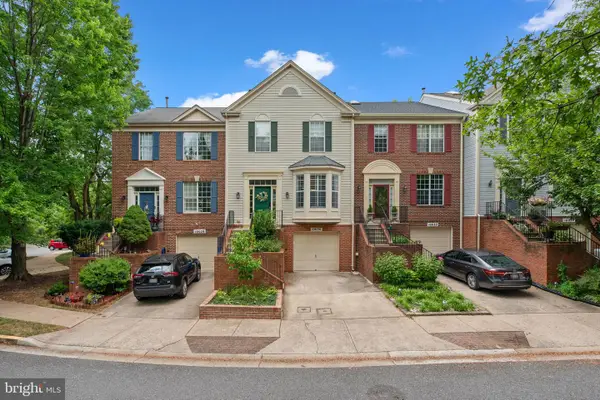 $697,999Coming Soon3 beds 4 baths
$697,999Coming Soon3 beds 4 baths10030 Vanderbilt Cir, ROCKVILLE, MD 20850
MLS# MDMC2195660Listed by: NEXTHOME ENVISION - New
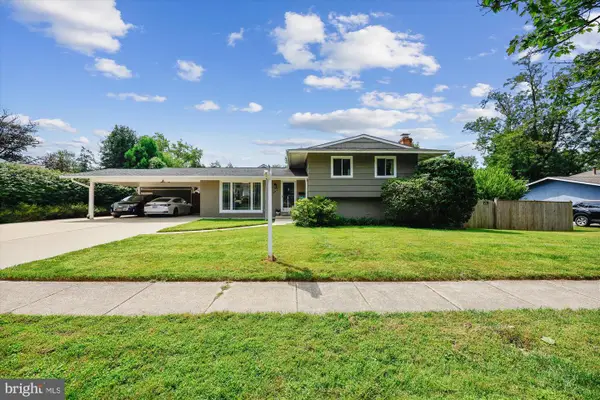 $599,900Active3 beds 2 baths1,530 sq. ft.
$599,900Active3 beds 2 baths1,530 sq. ft.4702 Kemper St, ROCKVILLE, MD 20853
MLS# MDMC2194710Listed by: LONG & FOSTER REAL ESTATE, INC. - Open Sun, 1 to 3pmNew
 $890,000Active4 beds 5 baths2,176 sq. ft.
$890,000Active4 beds 5 baths2,176 sq. ft.13802 Lambertina Pl, ROCKVILLE, MD 20850
MLS# MDMC2195576Listed by: SAMSON PROPERTIES - Coming Soon
 $200,000Coming Soon1 beds 1 baths
$200,000Coming Soon1 beds 1 baths185 Talbott St #185, ROCKVILLE, MD 20852
MLS# MDMC2195574Listed by: WEICHERT, REALTORS
