12708 Turkey Branch Pkwy, Rockville, MD 20853
Local realty services provided by:ERA Reed Realty, Inc.
12708 Turkey Branch Pkwy,Rockville, MD 20853
$525,000
- 4 Beds
- 2 Baths
- 1,955 sq. ft.
- Single family
- Pending
Listed by:mark r day
Office:long & foster real estate, inc.
MLS#:MDMC2189612
Source:BRIGHTMLS
Price summary
- Price:$525,000
- Price per sq. ft.:$268.54
About this home
New price and now no lease payments for energy efficient solar home. Nestled in the charming Wheaton Woods neighborhood, this expanded rambler offers a perfect blend of comfort and functionality. Built in 1952, this well-maintained brick residence boasts 1,955 sq. ft. of inviting living space, featuring fresh neutral paint, new upgraded kitchen appliances, light fixtures, upgraded new carpet, four spacious bedrooms (including a two bedroom addition) and two full bathrooms. Step inside to discover a warm ambiance enhanced by a 4-season room complete with a built in storage bench. The traditional floor plan seamlessly connects the dining and living areas, perfect for gatherings. The upgraded kitchen is equipped with new stainless steel appliances, including a gas range, built-in microwave and upgraded refrigerator. The kitchen includes a new natural gas oven and is complemented by brand new elegant quartz countertops and ample cabinetry. A bonus room across from the kitchen may be used as an additional eating area or home office. The home offers a separate side entrance. The fully finished basement adds valuable living space, complete with shelving and a cozy atmosphere, making it perfect as a family recreation room, game and craft area . Enjoy the convenience of a upgraded full bathroom and a large laundry area with washer and dryer along with a brand new utility sink and additional storage. Solar panels have been prepaid in full, so enjoy low cost/minimal energy bills. (see disclosures). Outside, the property features a lovely front and fenced in rear yard, ideal for outdoor activities or gardening. A shed provides additional storage for tools and equipment. Sidewalks throughout the neighborhood encourage leisurely strolls and a sense of community. Home faces wooded parkland (no houses). This home is ready for you to create lasting memories. Don’t miss the opportunity to make this charming residence your own!
Contact an agent
Home facts
- Year built:1952
- Listing ID #:MDMC2189612
- Added:84 day(s) ago
- Updated:October 04, 2025 at 07:48 AM
Rooms and interior
- Bedrooms:4
- Total bathrooms:2
- Full bathrooms:2
- Living area:1,955 sq. ft.
Heating and cooling
- Cooling:Ceiling Fan(s), Central A/C
- Heating:Central, Natural Gas
Structure and exterior
- Roof:Composite, Shingle
- Year built:1952
- Building area:1,955 sq. ft.
- Lot area:0.15 Acres
Schools
- High school:WHEATON
- Middle school:PARKLAND
- Elementary school:WHEATON WOODS
Utilities
- Water:Public
- Sewer:Public Sewer
Finances and disclosures
- Price:$525,000
- Price per sq. ft.:$268.54
- Tax amount:$5,433 (2024)
New listings near 12708 Turkey Branch Pkwy
- Coming Soon
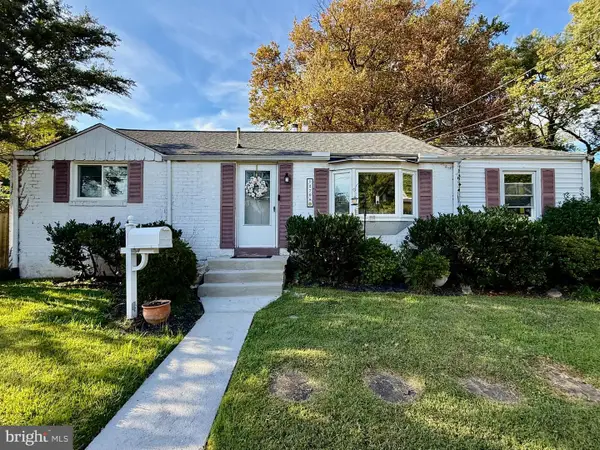 $499,000Coming Soon3 beds 2 baths
$499,000Coming Soon3 beds 2 baths12708 Danvers Ct, ROCKVILLE, MD 20853
MLS# MDMC2201956Listed by: REAL BROKER, LLC - Open Sun, 1 to 3pmNew
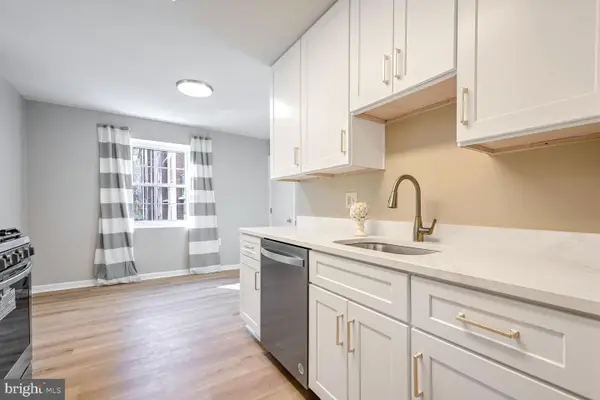 $293,000Active2 beds 1 baths943 sq. ft.
$293,000Active2 beds 1 baths943 sq. ft.882 College Pkwy #t2, ROCKVILLE, MD 20850
MLS# MDMC2202724Listed by: LONG & FOSTER REAL ESTATE, INC. - Coming Soon
 $525,000Coming Soon3 beds 2 baths
$525,000Coming Soon3 beds 2 baths13214 Dumbarton Dr, ROCKVILLE, MD 20853
MLS# MDMC2202486Listed by: NORTHROP REALTY - Open Sat, 1 to 3pmNew
 $469,900Active2 beds 3 baths1,433 sq. ft.
$469,900Active2 beds 3 baths1,433 sq. ft.333 Prettyman Dr #29, ROCKVILLE, MD 20850
MLS# MDMC2202116Listed by: LONG & FOSTER REAL ESTATE, INC. - New
 $325,000Active2 beds 1 baths1,008 sq. ft.
$325,000Active2 beds 1 baths1,008 sq. ft.809 Westmore Ave, ROCKVILLE, MD 20850
MLS# MDMC2202470Listed by: CUMMINGS & CO. REALTORS - Open Sun, 1 to 3pmNew
 $380,000Active2 beds 2 baths1,155 sq. ft.
$380,000Active2 beds 2 baths1,155 sq. ft.15301 Diamond Cove Ter #8-e, ROCKVILLE, MD 20850
MLS# MDMC2201988Listed by: COMPASS - Open Sat, 12 to 2pmNew
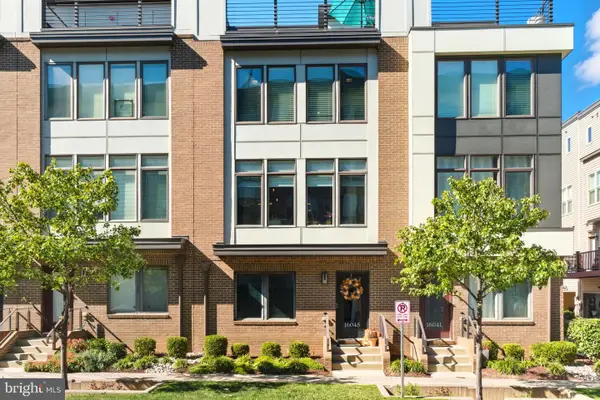 $650,000Active3 beds 3 baths1,838 sq. ft.
$650,000Active3 beds 3 baths1,838 sq. ft.16045 Bowery St, ROCKVILLE, MD 20855
MLS# MDMC2201436Listed by: RLAH @PROPERTIES - Open Sun, 10am to 3pmNew
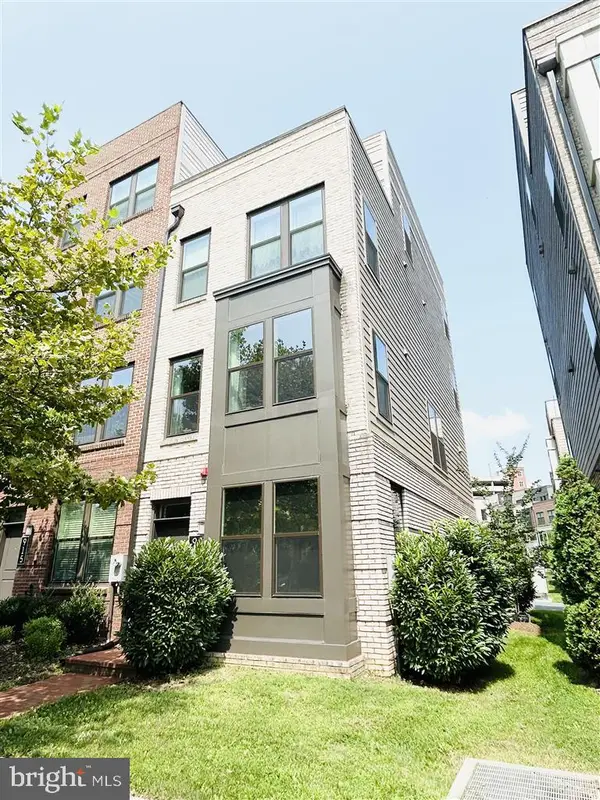 $820,000Active3 beds 4 baths1,791 sq. ft.
$820,000Active3 beds 4 baths1,791 sq. ft.913 King Farm Blvd, ROCKVILLE, MD 20850
MLS# MDMC2202546Listed by: XREALTY.NET LLC - Open Sun, 2 to 4pmNew
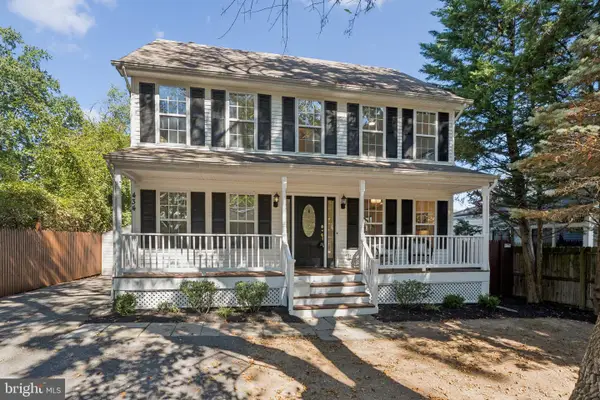 $750,000Active4 beds 4 baths2,430 sq. ft.
$750,000Active4 beds 4 baths2,430 sq. ft.434 Mcarthur Dr, ROCKVILLE, MD 20850
MLS# MDMC2201934Listed by: COMPASS - New
 $249,999Active2 beds 1 baths1,090 sq. ft.
$249,999Active2 beds 1 baths1,090 sq. ft.10401 Grosvenor Pl #413, ROCKVILLE, MD 20852
MLS# MDMC2202540Listed by: EXP REALTY, LLC
