13413 Crispin Way, Rockville, MD 20853
Local realty services provided by:ERA Central Realty Group
13413 Crispin Way,Rockville, MD 20853
$700,000
- 4 Beds
- 3 Baths
- - sq. ft.
- Single family
- Sold
Listed by:thomas a powers
Office:long & foster real estate, inc.
MLS#:MDMC2198870
Source:BRIGHTMLS
Sorry, we are unable to map this address
Price summary
- Price:$700,000
About this home
5-Level Split with Sunroom addition! *4BR, 2.5BA Split Level * 5 spacious levels * Freshly Painted * Remodeled expansive bright white Kitchen w/ center accent island * 2 walk-in pantries, 2 dishwashers and 5 burner gas range * Great room with marble hearth gas fireplace * Hardwood floors on main/upper 3 levels * Expanded remodeled primary suite with luxury bathroom * Huge dressing room with walk-in closet off the primary suite * 3 generous-size bedrooms on upper level 2 * Renovated hall bathroom with oversized vanity * Family room with brick wood-burning fireplace * Powder room * Laundry room * * Home office with cabinets with wet bar sink * Updated siding, roof, and windows * Theatre equipment does not convey * 2 mile walk to Rockville High School. Don’t miss your chance to own this unique, impeccably maintained home with thoughtful updates and premium features throughout. A rare find!
Contact an agent
Home facts
- Year built:1963
- Listing ID #:MDMC2198870
- Added:51 day(s) ago
- Updated:November 01, 2025 at 05:56 AM
Rooms and interior
- Bedrooms:4
- Total bathrooms:3
- Full bathrooms:2
- Half bathrooms:1
Heating and cooling
- Cooling:Ceiling Fan(s), Central A/C
- Heating:Forced Air, Natural Gas
Structure and exterior
- Roof:Asphalt
- Year built:1963
Utilities
- Water:Public
- Sewer:Public Sewer
Finances and disclosures
- Price:$700,000
- Tax amount:$7,289 (2024)
New listings near 13413 Crispin Way
- Coming Soon
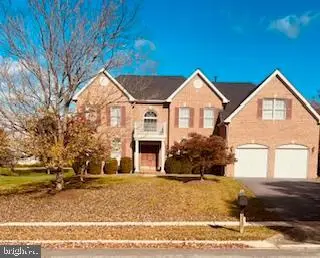 $965,000Coming Soon4 beds 4 baths
$965,000Coming Soon4 beds 4 baths3817 Park Lake Dr, ROCKVILLE, MD 20853
MLS# MDMC2205984Listed by: EXP REALTY, LLC - New
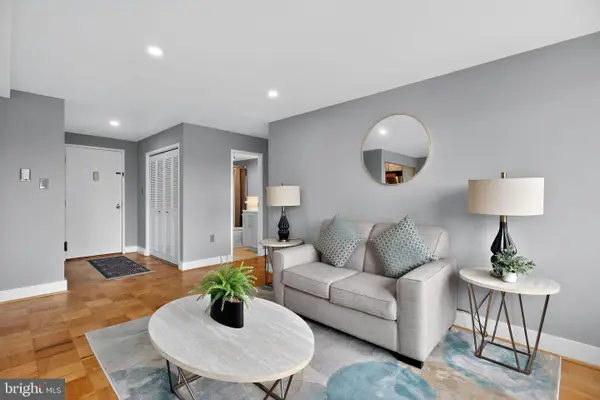 $234,900Active1 beds 1 baths783 sq. ft.
$234,900Active1 beds 1 baths783 sq. ft.10201 Grosvenor Pl #1425, ROCKVILLE, MD 20852
MLS# MDMC2200996Listed by: EXP REALTY, LLC - Open Sun, 1 to 3pmNew
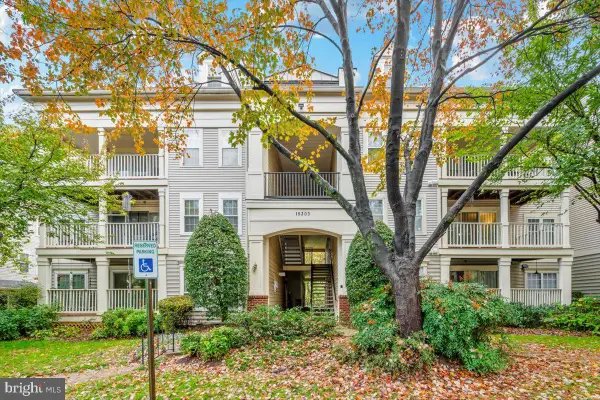 $365,000Active2 beds 2 baths1,157 sq. ft.
$365,000Active2 beds 2 baths1,157 sq. ft.15303 Diamond Cove Ter #8-k, ROCKVILLE, MD 20850
MLS# MDMC2205748Listed by: COMPASS - Coming Soon
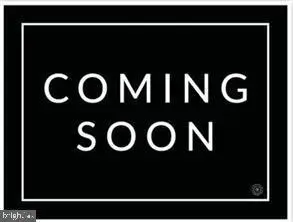 $224,900Coming Soon2 beds 2 baths
$224,900Coming Soon2 beds 2 baths4 Monroe St #4-810, ROCKVILLE, MD 20850
MLS# MDMC2206370Listed by: WINNING EDGE - New
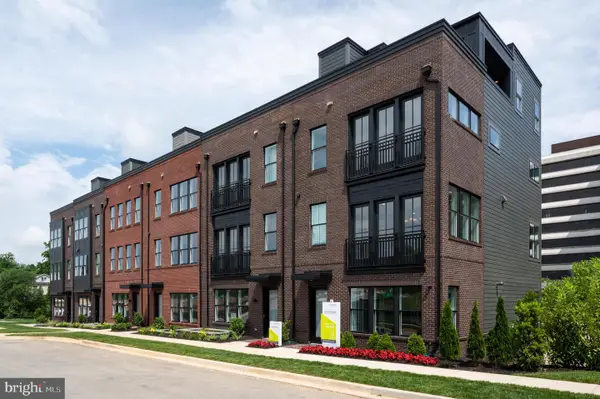 $1,470,320Active3 beds 5 baths2,769 sq. ft.
$1,470,320Active3 beds 5 baths2,769 sq. ft.6229 Crosswind Dr, ROCKVILLE, MD 20852
MLS# MDMC2206514Listed by: MONUMENT SOTHEBY'S INTERNATIONAL REALTY - Open Sat, 1 to 4pmNew
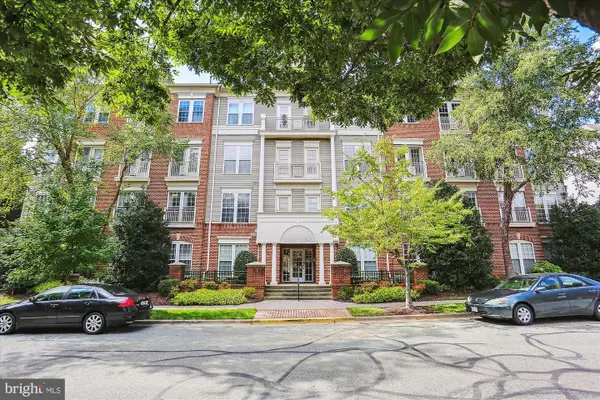 $489,000Active2 beds 2 baths1,468 sq. ft.
$489,000Active2 beds 2 baths1,468 sq. ft.802 Grand Champion Dr #11-303, ROCKVILLE, MD 20850
MLS# MDMC2205844Listed by: LONG & FOSTER REAL ESTATE, INC. - New
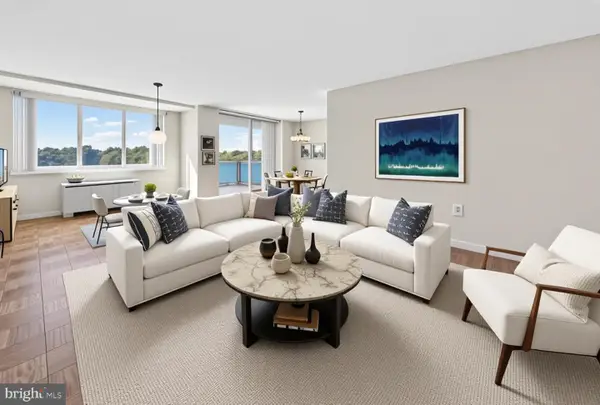 $300,000Active2 beds 2 baths1,206 sq. ft.
$300,000Active2 beds 2 baths1,206 sq. ft.10401 Grosvenor Pl #1322, ROCKVILLE, MD 20852
MLS# MDMC2206478Listed by: REMAX PLATINUM REALTY - New
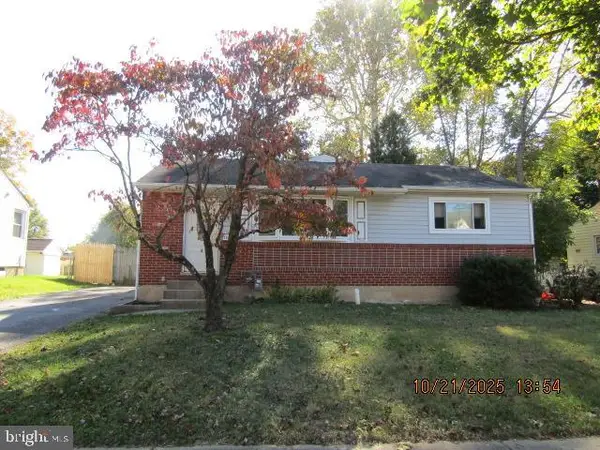 $390,000Active3 beds 3 baths2,132 sq. ft.
$390,000Active3 beds 3 baths2,132 sq. ft.1017 Scott Ave, ROCKVILLE, MD 20851
MLS# MDMC2206350Listed by: WEICHERT, REALTORS - New
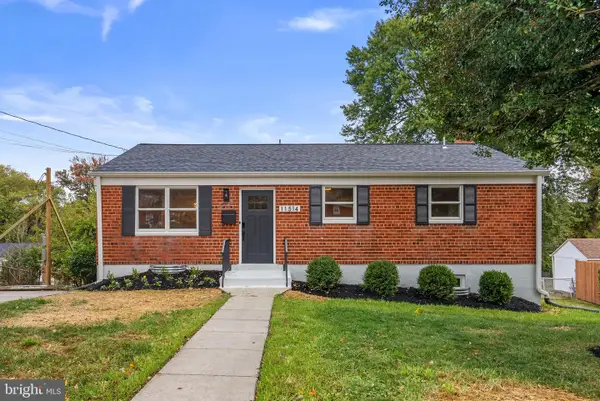 $700,000Active4 beds 2 baths1,360 sq. ft.
$700,000Active4 beds 2 baths1,360 sq. ft.11514 Monongahela Dr, ROCKVILLE, MD 20852
MLS# MDMC2205076Listed by: EVERGREEN PROPERTIES - Open Sun, 2 to 6pmNew
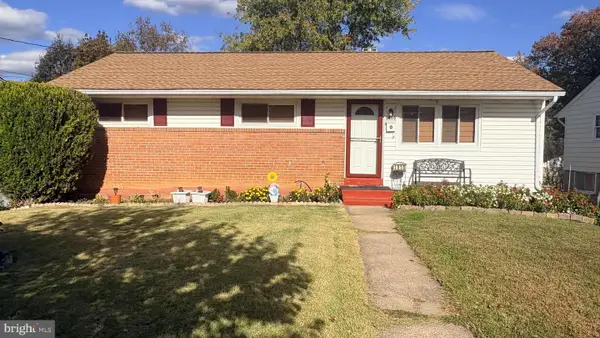 $591,500Active4 beds 3 baths1,764 sq. ft.
$591,500Active4 beds 3 baths1,764 sq. ft.1910 Lewis Ave, ROCKVILLE, MD 20851
MLS# MDMC2205690Listed by: AMR ELITE REALTORS, LLC
