6 Loganwood Ct, ROCKVILLE, MD 20852
Local realty services provided by:ERA Reed Realty, Inc.
6 Loganwood Ct,ROCKVILLE, MD 20852
$869,000
- 3 Beds
- 4 Baths
- 2,186 sq. ft.
- Townhouse
- Active
Upcoming open houses
- Sat, Sep 1301:00 pm - 03:00 pm
Listed by:yannick h ince
Office:compass
MLS#:MDMC2199126
Source:BRIGHTMLS
Price summary
- Price:$869,000
- Price per sq. ft.:$397.53
- Monthly HOA dues:$200
About this home
Welcome to 6 Loganwood Ct – A true gem with a coveted blend of modern updates and timeless vibes.
This well-maintained blush brick-front townhome in a sought-after location has a garage, three bedrooms with vaulted ceilings, four renovated bathrooms, and is enhanced by a beautiful yard with seasonal cherry blossoms and hydrangeas.
Step inside to discover a semi-open concept layout with natural light flowing in and durable flooring throughout a spacious main level. It features a welcoming foyer and family room, updated kitchen with granite countertops and a suite of stainless steel appliances adjacent to both a charming breakfast nook area and dining room - perfect for entertaining and everyday living.
Upstairs, you will find three bedrooms with high ceilings and two full bathrooms. The primary bedroom is a true retreat, highlighted by a breathtakingly luxurious spa-like en-suite bathroom.
Step outside to enjoy a re-designed backyard sanctuary enclosed by a beautiful fence. Watch the sunset on a custom design new deck (2020) with Trex material that connects via stairs to a lower level stone patio with a now minimal maintenance lawn now comprised of lush plants. Can also walk out to the patio from the lower level large recreation room with a fireplace. This backyard oasis is perfect for gatherings or quiet evenings.
Major system upgrades and updates include a new roof (2019), a replaced HVAC system with smart thermostat accessible from phone app (2020), and new washer (2020), as well as installed chair lifts, if needed for ease/access for loved ones, ensuring peace of mind for years to come!
Just minutes from I-495, I-270, NIH, Red Line Metro Station, Montgomery County bus stop, Strathmore Music Hall, Pike & Rose, Whole Foods, Wildwood Shopping Center, the scenic Bethesda Trolley Trail and paths. Enjoy the best of suburban serenity, city convenience, plus access to excellent schools in a vibrant, desirable community with this gem of a home!
Contact an agent
Home facts
- Year built:1987
- Listing ID #:MDMC2199126
- Added:1 day(s) ago
- Updated:September 11, 2025 at 05:19 AM
Rooms and interior
- Bedrooms:3
- Total bathrooms:4
- Full bathrooms:2
- Half bathrooms:2
- Living area:2,186 sq. ft.
Heating and cooling
- Cooling:Central A/C
- Heating:Central, Natural Gas
Structure and exterior
- Roof:Architectural Shingle
- Year built:1987
- Building area:2,186 sq. ft.
- Lot area:0.04 Acres
Schools
- High school:WALTER JOHNSON
- Middle school:NORTH BETHESDA
- Elementary school:KENSINGTON PARKWOOD
Utilities
- Water:Public
- Sewer:Public Sewer
Finances and disclosures
- Price:$869,000
- Price per sq. ft.:$397.53
- Tax amount:$8,712 (2024)
New listings near 6 Loganwood Ct
- Coming Soon
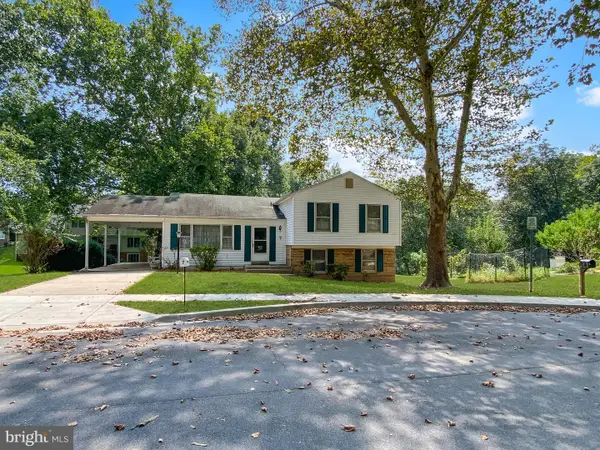 $749,900Coming Soon5 beds 3 baths
$749,900Coming Soon5 beds 3 baths7 Elmwood Ct, ROCKVILLE, MD 20850
MLS# MDMC2198964Listed by: RE/MAX REALTY GROUP - Open Sun, 1 to 4pmNew
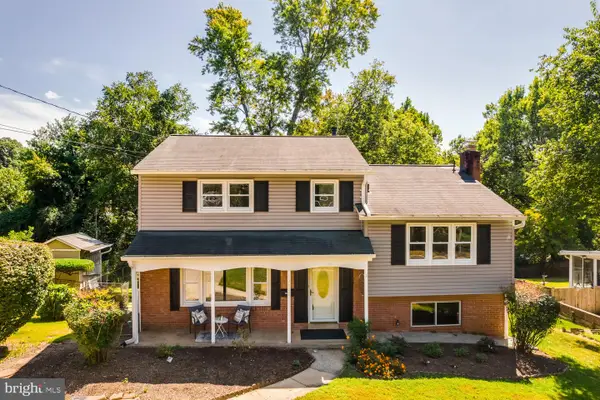 $750,000Active4 beds 3 baths2,720 sq. ft.
$750,000Active4 beds 3 baths2,720 sq. ft.13413 Crispin Way, ROCKVILLE, MD 20853
MLS# MDMC2198870Listed by: LONG & FOSTER REAL ESTATE, INC. - Open Sat, 2 to 4pmNew
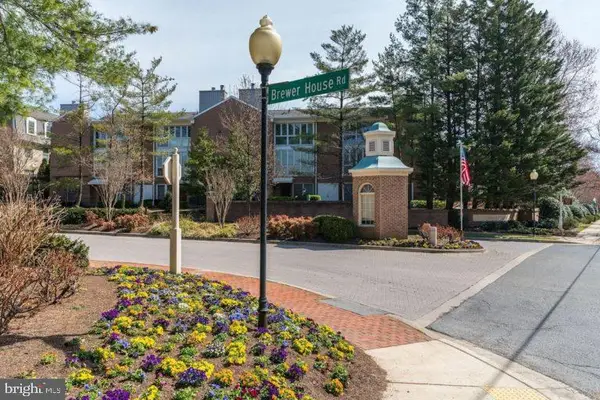 $535,000Active2 beds 2 baths1,337 sq. ft.
$535,000Active2 beds 2 baths1,337 sq. ft.5713 Brewer House Cir #302, ROCKVILLE, MD 20852
MLS# MDMC2199342Listed by: LONG & FOSTER REAL ESTATE, INC. - New
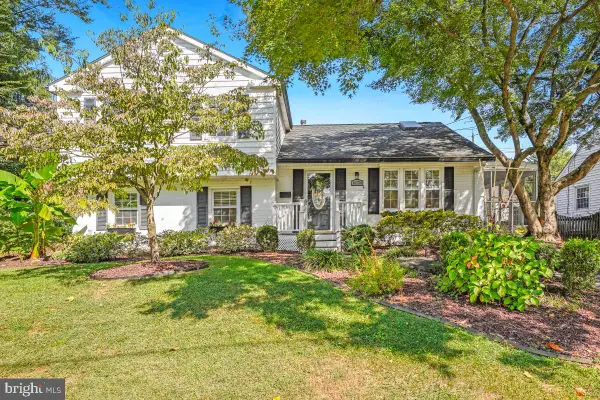 $775,000Active5 beds 3 baths3,303 sq. ft.
$775,000Active5 beds 3 baths3,303 sq. ft.14724 Myer Ter, ROCKVILLE, MD 20853
MLS# MDMC2194922Listed by: WEICHERT, REALTORS - Coming Soon
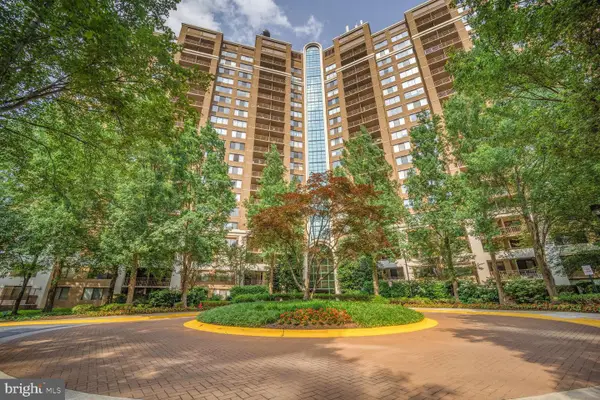 $419,900Coming Soon2 beds 2 baths
$419,900Coming Soon2 beds 2 baths10101 Grosvenor Pl #2015, ROCKVILLE, MD 20852
MLS# MDMC2198912Listed by: COMPASS - Open Sat, 1 to 3pmNew
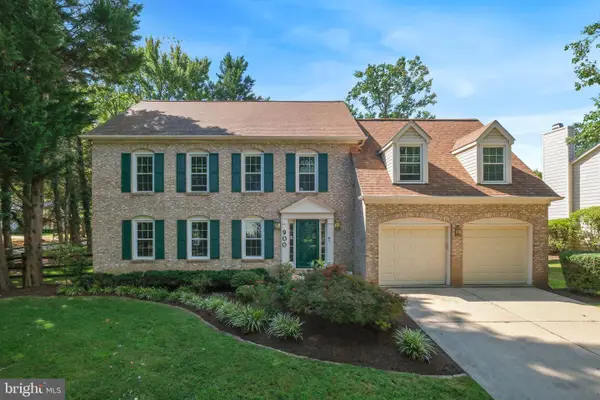 $1,049,000Active4 beds 4 baths3,616 sq. ft.
$1,049,000Active4 beds 4 baths3,616 sq. ft.900 White Pine Pl, POTOMAC, MD 20854
MLS# MDMC2199260Listed by: THE AGENCY DC - New
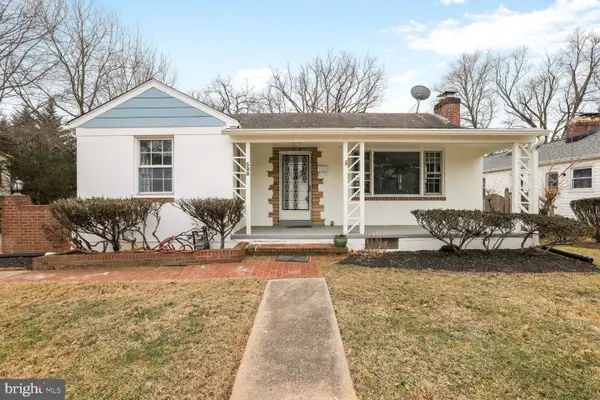 $625,000Active3 beds 2 baths1,494 sq. ft.
$625,000Active3 beds 2 baths1,494 sq. ft.530 W Montgomery Ave, ROCKVILLE, MD 20850
MLS# MDMC2199320Listed by: LONG & FOSTER REAL ESTATE, INC. - Coming Soon
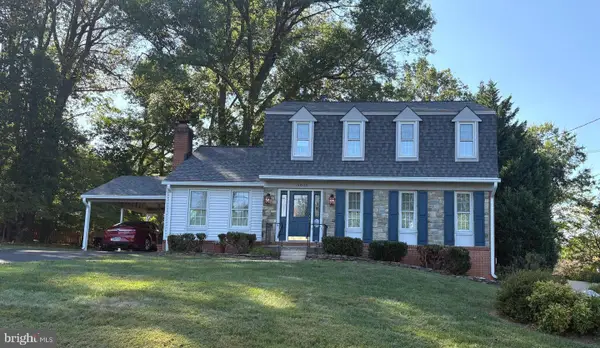 $649,000Coming Soon4 beds 3 baths
$649,000Coming Soon4 beds 3 baths16800 Baederwood Ln, ROCKVILLE, MD 20855
MLS# MDMC2199314Listed by: WEICHERT, REALTORS - New
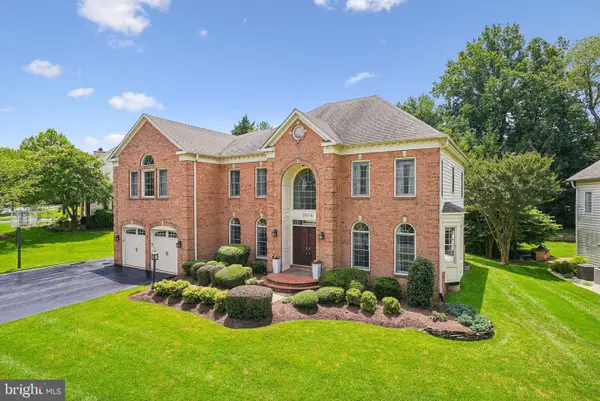 $1,685,000Active4 beds 6 baths5,850 sq. ft.
$1,685,000Active4 beds 6 baths5,850 sq. ft.9816 Bald Cypress Dr, ROCKVILLE, MD 20850
MLS# MDMC2199306Listed by: COMPASS
