14724 Myer Ter, ROCKVILLE, MD 20853
Local realty services provided by:O'BRIEN REALTY ERA POWERED
14724 Myer Ter,ROCKVILLE, MD 20853
$775,000
- 5 Beds
- 3 Baths
- 3,303 sq. ft.
- Single family
- Active
Listed by:stephanie j horwat
Office:weichert, realtors
MLS#:MDMC2194922
Source:BRIGHTMLS
Price summary
- Price:$775,000
- Price per sq. ft.:$234.64
About this home
TOP NOTCH OPEN CONCEPT KITCHEN RENOVATION Overlooking Your Own Spacious Great Room with French Doors that Open to a Custom Paver Patio - Perfect for Entertaining Loved Ones, Overlooking a Lush Landscape! Stop and Examine the Exquisite Gourmet Kitchen, Sought After Appliances include: KUCHT Professional 6 Burner Stove with Hood, KUCHT Convection Microwave, TYLZA Wine Cooler & Whirlpool Refrigerator, YES Chef! You're the Curator.... Newly Created Multi-Purpose Niche features Elegant Glass Cabinetry - an Ideal Space for Private Dining, a Library, the Office, or Gaming and features a Refreshing Screened Porch Escape Overlooking the Quiet Cul-de-Sac. Upstairs You'll Find 4 Spacious Bedrooms 2 Remodeled Baths... Enjoy the Lower Level Family Room with Loads of Natural Daylight or Tuck into Quiet Evenings. Convenient, Finished Laundry has Cabinets, Folding Place, Hanging Space, Shelving, A Deep Utility Sink and Outside Entrance. Seek the 5th Bedroom, Nicely Separate from All with a Deep Walk-in Closet and Entrance to Full Bath. The Fully Finished Basement is Squeaky Clean, Bright and Cheerful, a Perfect Place to Work or Play! Consider a Home Gym or Billiards Room featuring Workbench and Storage. Create Peace and Solitude in 4 Finished Levels Offering Generous Flex-Space within Your Own Happy Home. Additional Amenities include: Hardwood Floors Throughout Main Level / Luxury Plank Flooring in Lower Level / Brand New HVAC System 2025 / All New Interior 6-Panel Doors 2023 / New Shanco Roof with Warranty 2019 / 200 Amp Electrical Heavy-Up 2018. Too Many Improvements to List. Absolutely Immaculate! Featuring Tasteful Renovations & Convenience! Near Schools / Shopping / Restaurants / Metro / ICC / BWI ++ Hike & Bike Acres of Rock Creek Parkland - Serene Lake Frank
Contact an agent
Home facts
- Year built:1967
- Listing ID #:MDMC2194922
- Added:1 day(s) ago
- Updated:September 11, 2025 at 01:36 AM
Rooms and interior
- Bedrooms:5
- Total bathrooms:3
- Full bathrooms:3
- Living area:3,303 sq. ft.
Heating and cooling
- Cooling:Ceiling Fan(s), Central A/C
- Heating:Forced Air, Natural Gas
Structure and exterior
- Roof:Architectural Shingle, Asphalt
- Year built:1967
- Building area:3,303 sq. ft.
- Lot area:0.19 Acres
Schools
- High school:ROCKVILLE
- Middle school:EARLE B. WOOD
- Elementary school:LUCY V. BARNSLEY
Utilities
- Water:Public
- Sewer:Public Sewer
Finances and disclosures
- Price:$775,000
- Price per sq. ft.:$234.64
- Tax amount:$7,106 (2024)
New listings near 14724 Myer Ter
- New
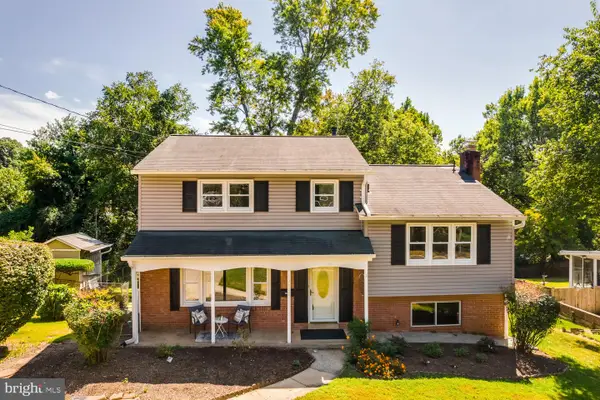 $750,000Active4 beds 3 baths2,720 sq. ft.
$750,000Active4 beds 3 baths2,720 sq. ft.13413 Crispin Way, ROCKVILLE, MD 20853
MLS# MDMC2198870Listed by: LONG & FOSTER REAL ESTATE, INC. - Open Sat, 1 to 3pmNew
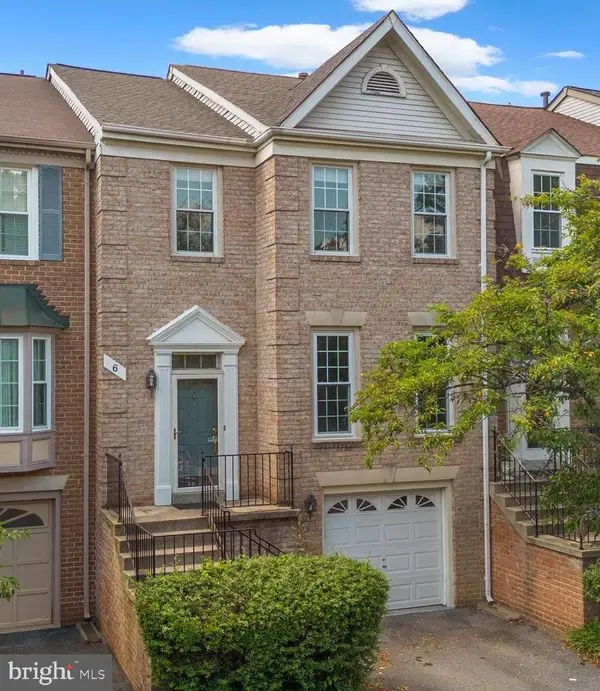 $869,000Active3 beds 4 baths2,186 sq. ft.
$869,000Active3 beds 4 baths2,186 sq. ft.6 Loganwood Ct, ROCKVILLE, MD 20852
MLS# MDMC2199126Listed by: COMPASS - Open Sat, 2 to 4pmNew
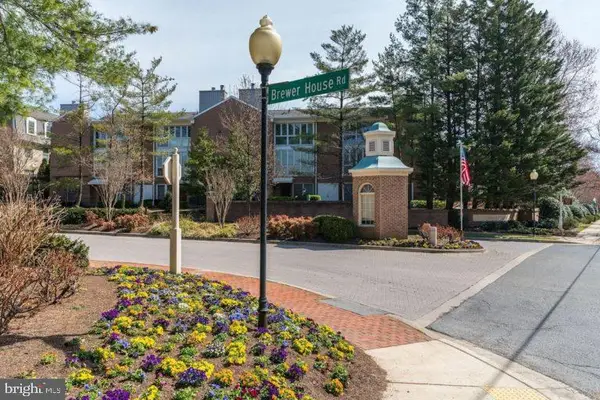 $535,000Active2 beds 2 baths1,337 sq. ft.
$535,000Active2 beds 2 baths1,337 sq. ft.5713 Brewer House Cir #302, ROCKVILLE, MD 20852
MLS# MDMC2199342Listed by: LONG & FOSTER REAL ESTATE, INC. - Coming Soon
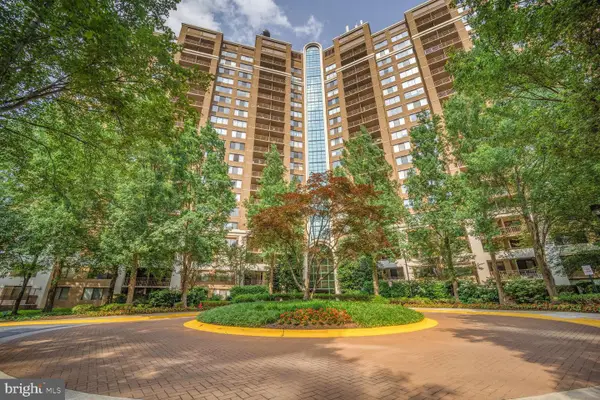 $419,900Coming Soon2 beds 2 baths
$419,900Coming Soon2 beds 2 baths10101 Grosvenor Pl #2015, ROCKVILLE, MD 20852
MLS# MDMC2198912Listed by: COMPASS - Coming SoonOpen Sat, 1 to 3pm
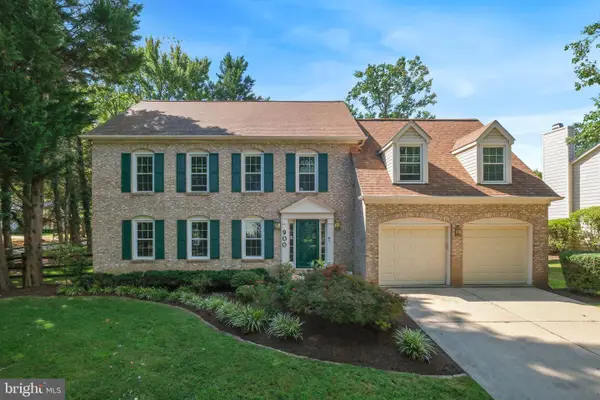 $1,049,000Coming Soon4 beds 4 baths
$1,049,000Coming Soon4 beds 4 baths900 White Pine Pl, POTOMAC, MD 20854
MLS# MDMC2199260Listed by: THE AGENCY DC - New
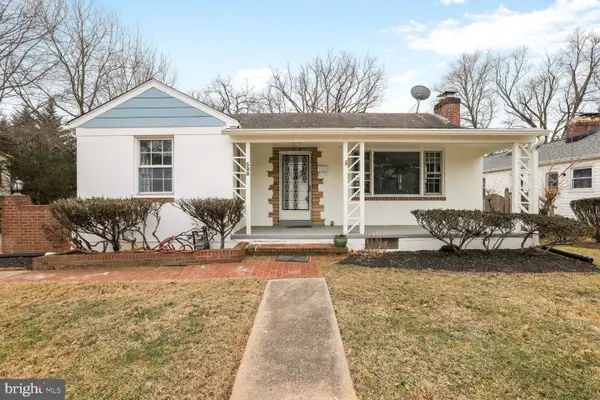 $625,000Active3 beds 2 baths1,494 sq. ft.
$625,000Active3 beds 2 baths1,494 sq. ft.530 W Montgomery Ave, ROCKVILLE, MD 20850
MLS# MDMC2199320Listed by: LONG & FOSTER REAL ESTATE, INC. - Coming Soon
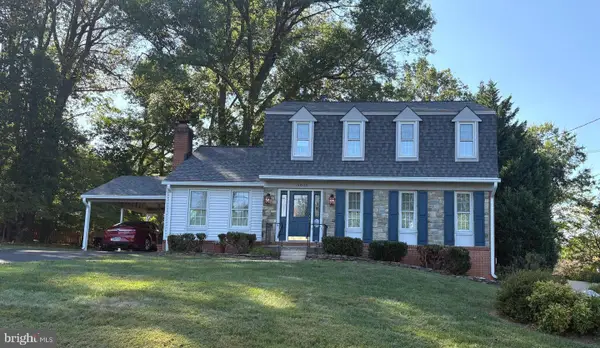 $649,000Coming Soon4 beds 3 baths
$649,000Coming Soon4 beds 3 baths16800 Baederwood Ln, ROCKVILLE, MD 20855
MLS# MDMC2199314Listed by: WEICHERT, REALTORS - Coming Soon
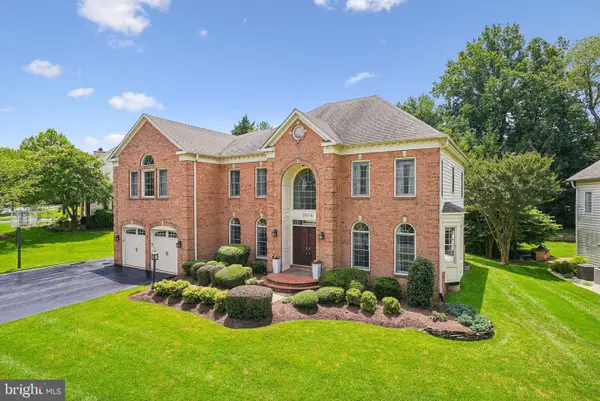 $1,685,000Coming Soon4 beds 6 baths
$1,685,000Coming Soon4 beds 6 baths9816 Bald Cypress Dr, ROCKVILLE, MD 20850
MLS# MDMC2199306Listed by: COMPASS - Coming Soon
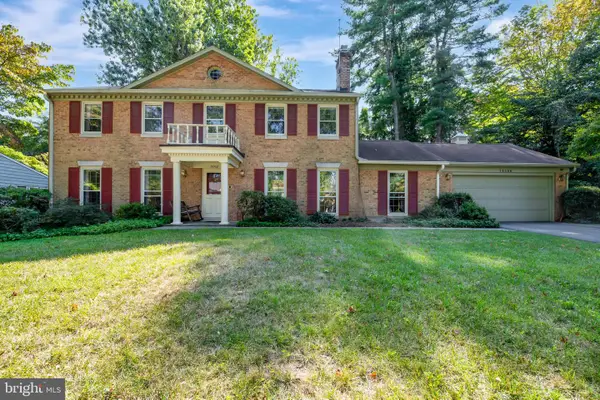 $875,000Coming Soon5 beds 3 baths
$875,000Coming Soon5 beds 3 baths15308 Carrolton Dr, ROCKVILLE, MD 20853
MLS# MDMC2199238Listed by: COLDWELL BANKER REALTY
