14536 Barkwood Dr, ROCKVILLE, MD 20853
Local realty services provided by:ERA Central Realty Group

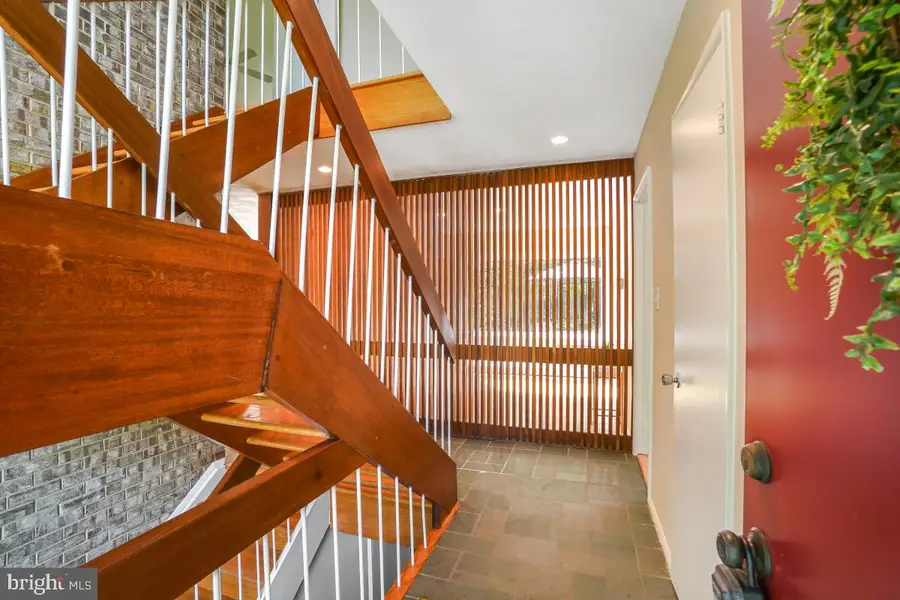
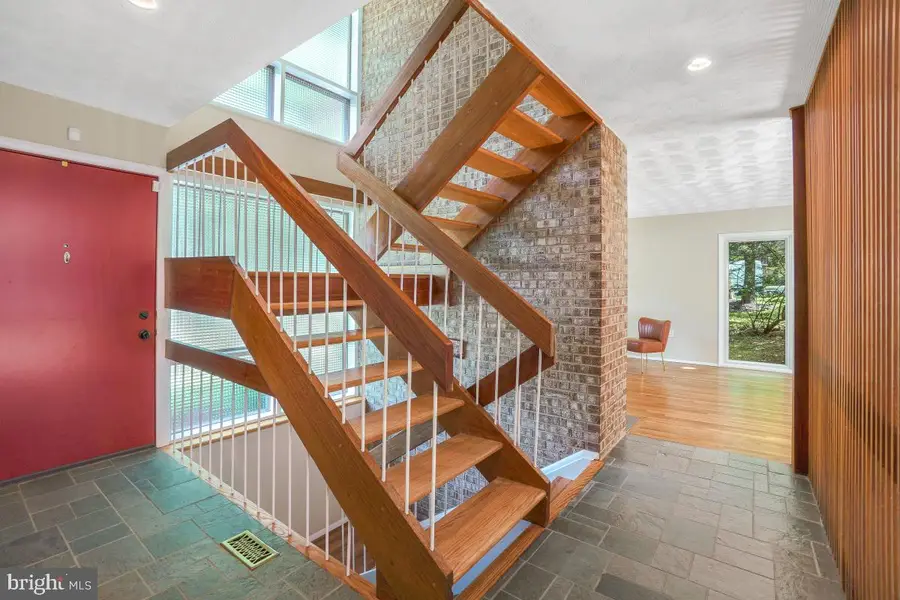
Listed by:stephanie j horwat
Office:weichert, realtors
MLS#:MDMC2187610
Source:BRIGHTMLS
Price summary
- Price:$699,000
- Price per sq. ft.:$325.12
About this home
A MAGICAL MIDCENTURY MODERN HOME! This Captivating Contemporary "Grand Oak" Model was
Architecturally Designed by Renown Modernists Deigert & Yerkes. Their Simple yet Spacious "Cube" Style offers an Open Concept Layout Ahead of It's Time. Large Gatherings Relax within an Open Kitchen / Family Room Design, Spacious and Cozy. The Elegant Entry Foyer Reveals a Remarkable Mahogany Accent Wall, an Open Staircase & Solid Slate Floor. Artfully Appealing, the Living Room and Dining Areas feature a Heartwarming Fireplace. Rooms are Framed by Soaring Windows that Invite Nature and Sunshine Inside! Gleaming, White Oak Hardwood Floors are Beautifully Refinished Throughout. Three Finished Levels Offer Almost 3,000 Sq. Ft of Flexible Living Space featuring Unique Options to Work at Home and Comfort for Extended Guest Visits. The Generous Primary Suite is So BIG & Bright, with a Newly Remodeled Bathroom, Sparkling Clean & Ready. Additional Bedrooms are Spacious and Enjoy another Newly Remodeled Bath. Immaculately Clean with So Much Storage Space! The Brand New Architectural Roof with Transferable Warranty was Installed April, 2025. A Newly Installed HVAC System in 2023. Skip Across the Street to Lucy V Barnsley's "Blue Ribbon" Elementary School. Walk to the Earle B Wood Middle School with Park & Recreation Center, Rockville High School & Manor Woods Swimming Pool. Nearby Shopping, Restaurants and Lake Frank in Rock Creek Parkland System with Hiking & Bike Paths from Washington DC (Georgetown) to Frederick MD. Near Metro: Red Line, the Convenient Inter-County Connector (ICC) Park the Car & Shuttle to BWI. Only 15 Miles Washington DC. Consider Entertainment at Nearby Strathmore Hall Music Center, Pike & Rose Restaurant & Retail Hub & Rockville Town Center's HURRY.
Contact an agent
Home facts
- Year built:1965
- Listing Id #:MDMC2187610
- Added:33 day(s) ago
- Updated:August 19, 2025 at 11:07 AM
Rooms and interior
- Bedrooms:4
- Total bathrooms:3
- Full bathrooms:2
- Half bathrooms:1
- Living area:2,150 sq. ft.
Heating and cooling
- Cooling:Central A/C
- Heating:90% Forced Air, Natural Gas
Structure and exterior
- Year built:1965
- Building area:2,150 sq. ft.
- Lot area:0.26 Acres
Schools
- High school:ROCKVILLE
- Middle school:EARLE B. WOOD
- Elementary school:LUCY V. BARNSLEY
Utilities
- Water:Public
- Sewer:Public Sewer
Finances and disclosures
- Price:$699,000
- Price per sq. ft.:$325.12
- Tax amount:$6,370 (2024)
New listings near 14536 Barkwood Dr
- Open Sun, 1 to 4pmNew
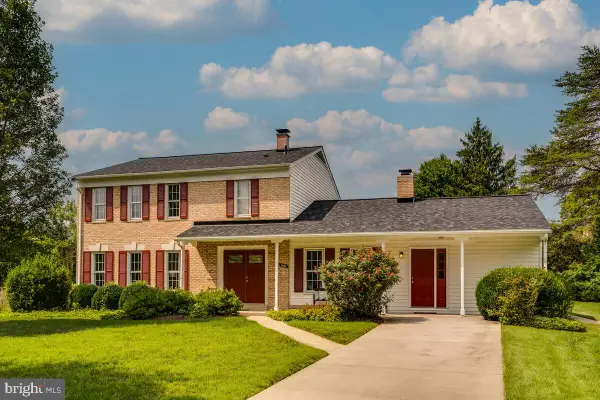 $775,000Active5 beds 4 baths3,387 sq. ft.
$775,000Active5 beds 4 baths3,387 sq. ft.5404 Marlin St, ROCKVILLE, MD 20853
MLS# MDMC2195850Listed by: LONG & FOSTER REAL ESTATE, INC. - Coming Soon
 $230,000Coming Soon1 beds 1 baths
$230,000Coming Soon1 beds 1 baths24 Courthouse Sq #24-311, ROCKVILLE, MD 20850
MLS# MDMC2195868Listed by: REAL BROKER, LLC - New
 $540,000Active3 beds 3 baths1,674 sq. ft.
$540,000Active3 beds 3 baths1,674 sq. ft.16162 Connors Way #73, ROCKVILLE, MD 20855
MLS# MDMC2195950Listed by: EQCO REAL ESTATE INC. - Coming Soon
 $390,000Coming Soon2 beds 2 baths
$390,000Coming Soon2 beds 2 baths10010 Vanderbilt Cir #6-9, ROCKVILLE, MD 20850
MLS# MDMC2195878Listed by: SAMSON PROPERTIES - New
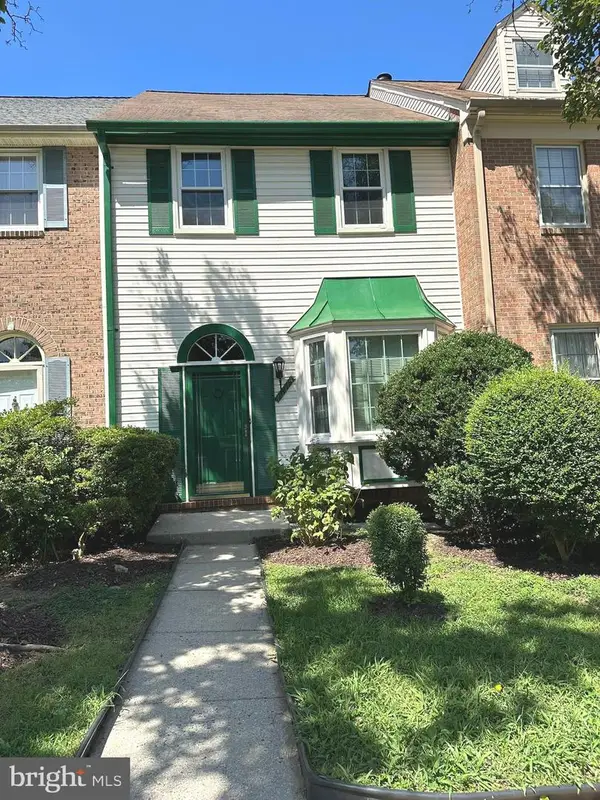 $695,000Active3 beds 4 baths1,422 sq. ft.
$695,000Active3 beds 4 baths1,422 sq. ft.10314 Nolan Dr, ROCKVILLE, MD 20850
MLS# MDMC2194170Listed by: A THRU Z REALTY - New
 $799,900Active5 beds 3 baths2,408 sq. ft.
$799,900Active5 beds 3 baths2,408 sq. ft.16920 Glen Oak, ROCKVILLE, MD 20855
MLS# MDMC2195810Listed by: GRAND ELM - New
 $1,150,000Active4 beds 5 baths3,609 sq. ft.
$1,150,000Active4 beds 5 baths3,609 sq. ft.1700 Pasture Brook Way, POTOMAC, MD 20854
MLS# MDMC2195598Listed by: TTR SOTHEBY'S INTERNATIONAL REALTY - New
 $729,999Active3 beds 4 baths2,378 sq. ft.
$729,999Active3 beds 4 baths2,378 sq. ft.9904 Foxborough Cir, ROCKVILLE, MD 20850
MLS# MDMC2195324Listed by: LJ REALTY - New
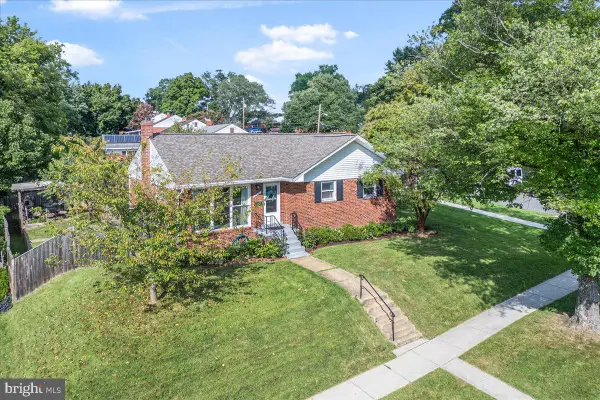 $599,000Active3 beds 3 baths1,804 sq. ft.
$599,000Active3 beds 3 baths1,804 sq. ft.4701 Adrian St, ROCKVILLE, MD 20853
MLS# MDMC2195642Listed by: BIRCH REALTY - New
 $235,000Active1 beds 1 baths736 sq. ft.
$235,000Active1 beds 1 baths736 sq. ft.10436 Rockville Pike #202, ROCKVILLE, MD 20852
MLS# MDMC2195652Listed by: LONG & FOSTER REAL ESTATE, INC.

