1708 Sunrise Dr, Rockville, MD 20854
Local realty services provided by:ERA Reed Realty, Inc.
Listed by:jeff leighton
Office:exp realty, llc.
MLS#:MDMC2196680
Source:BRIGHTMLS
Price summary
- Price:$1,000,000
- Price per sq. ft.:$327.87
About this home
Welcome to this beautifully updated 5-bedroom, 3.5 bath home perfectly set on a quarter-acre lot in the ever-popular Horizon Hill neighborhood. With tree-lined streets, sidewalks, and a true community feel, Horizon Hill is loved for its charm and convenience—close to parks, shopping, major commuter routes, and public transit.
Inside, the open floor plan creates a bright, welcoming atmosphere. The living and dining areas flow seamlessly into the modern kitchen, featuring updated appliances and finishes. A cozy wood-burning stove anchors the family room, making it an inviting space for everyday living and entertaining. Refinished hardwood floors keep the main level fresh, while the finished basement adds flexibility with a spacious rec room and plenty of storage.
Upstairs, four generous bedrooms include a serene primary suite with a renovated bath, and all bathrooms throughout the home have been tastefully updated. The main-level office/5th bedroom offers versatile options for guests, work-from-home, or play.
Major updates have already been taken care of—including roof, kitchen appliances, HVAC, water heater, refinished garage floors, garage doors, and more—plus the added convenience of an EV charging station, wiring in place for a 2nd charging station and loft storage space in the garage.
This is a home that’s been thoughtfully cared for, offering comfort, style, and a welcoming neighborhood vibe—all ready for its next owner to enjoy.
Contact an agent
Home facts
- Year built:1975
- Listing ID #:MDMC2196680
- Added:10 day(s) ago
- Updated:October 04, 2025 at 07:48 AM
Rooms and interior
- Bedrooms:5
- Total bathrooms:4
- Full bathrooms:3
- Half bathrooms:1
- Living area:3,050 sq. ft.
Heating and cooling
- Cooling:Ceiling Fan(s), Central A/C
- Heating:Central, Electric
Structure and exterior
- Roof:Asphalt
- Year built:1975
- Building area:3,050 sq. ft.
- Lot area:0.25 Acres
Schools
- High school:RICHARD MONTGOMERY
- Middle school:JULIUS WEST
- Elementary school:RITCHIE PARK
Utilities
- Water:Public
- Sewer:Public Sewer
Finances and disclosures
- Price:$1,000,000
- Price per sq. ft.:$327.87
- Tax amount:$10,329 (2024)
New listings near 1708 Sunrise Dr
- Coming Soon
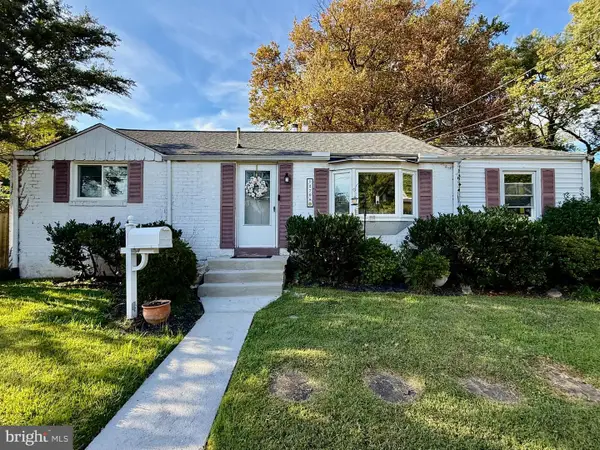 $499,000Coming Soon3 beds 2 baths
$499,000Coming Soon3 beds 2 baths12708 Danvers Ct, ROCKVILLE, MD 20853
MLS# MDMC2201956Listed by: REAL BROKER, LLC - Open Sun, 1 to 3pmNew
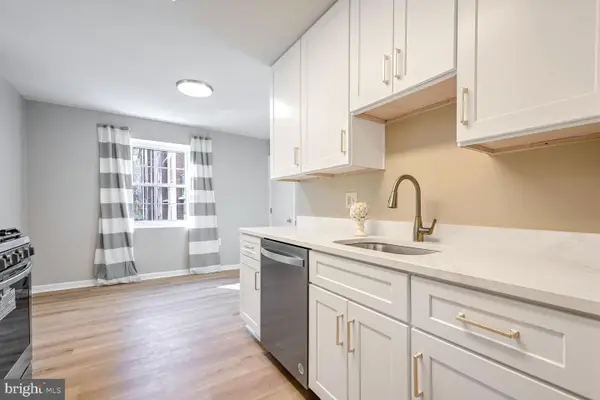 $293,000Active2 beds 1 baths943 sq. ft.
$293,000Active2 beds 1 baths943 sq. ft.882 College Pkwy #t2, ROCKVILLE, MD 20850
MLS# MDMC2202724Listed by: LONG & FOSTER REAL ESTATE, INC. - Coming Soon
 $525,000Coming Soon3 beds 2 baths
$525,000Coming Soon3 beds 2 baths13214 Dumbarton Dr, ROCKVILLE, MD 20853
MLS# MDMC2202486Listed by: NORTHROP REALTY - Open Sat, 1 to 3pmNew
 $469,900Active2 beds 3 baths1,433 sq. ft.
$469,900Active2 beds 3 baths1,433 sq. ft.333 Prettyman Dr #29, ROCKVILLE, MD 20850
MLS# MDMC2202116Listed by: LONG & FOSTER REAL ESTATE, INC. - New
 $325,000Active2 beds 1 baths1,008 sq. ft.
$325,000Active2 beds 1 baths1,008 sq. ft.809 Westmore Ave, ROCKVILLE, MD 20850
MLS# MDMC2202470Listed by: CUMMINGS & CO. REALTORS - Open Sun, 1 to 3pmNew
 $380,000Active2 beds 2 baths1,155 sq. ft.
$380,000Active2 beds 2 baths1,155 sq. ft.15301 Diamond Cove Ter #8-e, ROCKVILLE, MD 20850
MLS# MDMC2201988Listed by: COMPASS - Open Sat, 12 to 2pmNew
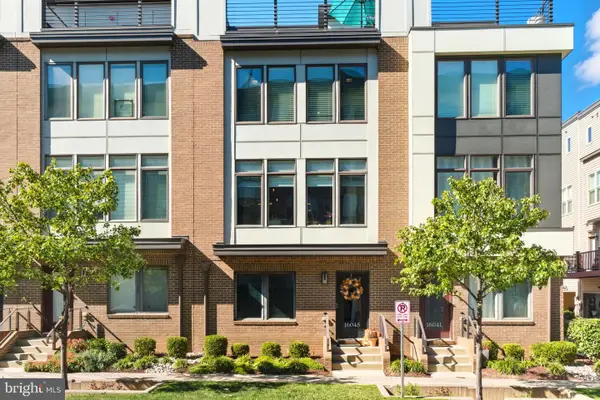 $650,000Active3 beds 3 baths1,838 sq. ft.
$650,000Active3 beds 3 baths1,838 sq. ft.16045 Bowery St, ROCKVILLE, MD 20855
MLS# MDMC2201436Listed by: RLAH @PROPERTIES - Open Sun, 10am to 3pmNew
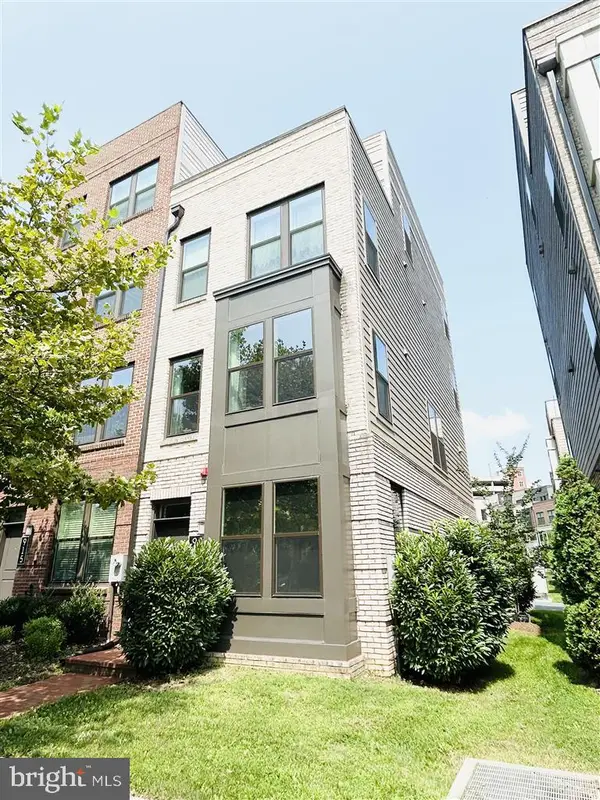 $820,000Active3 beds 4 baths1,791 sq. ft.
$820,000Active3 beds 4 baths1,791 sq. ft.913 King Farm Blvd, ROCKVILLE, MD 20850
MLS# MDMC2202546Listed by: XREALTY.NET LLC - Open Sun, 2 to 4pmNew
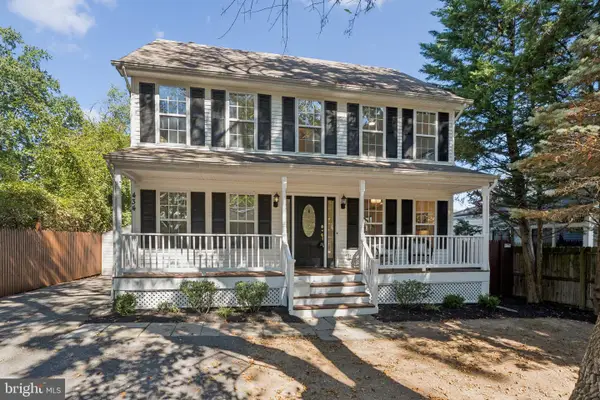 $750,000Active4 beds 4 baths2,430 sq. ft.
$750,000Active4 beds 4 baths2,430 sq. ft.434 Mcarthur Dr, ROCKVILLE, MD 20850
MLS# MDMC2201934Listed by: COMPASS - New
 $249,999Active2 beds 1 baths1,090 sq. ft.
$249,999Active2 beds 1 baths1,090 sq. ft.10401 Grosvenor Pl #413, ROCKVILLE, MD 20852
MLS# MDMC2202540Listed by: EXP REALTY, LLC
