203 Watts Branch Pkwy, ROCKVILLE, MD 20850
Local realty services provided by:ERA Reed Realty, Inc.
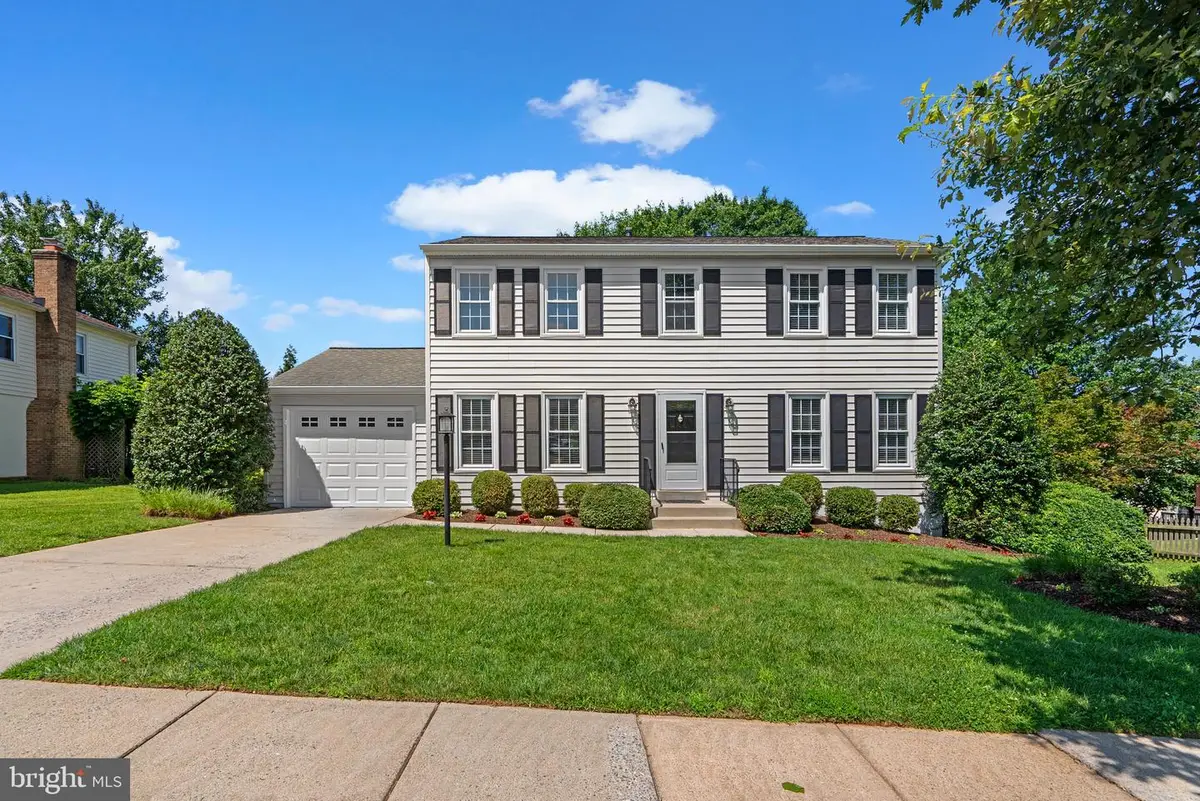
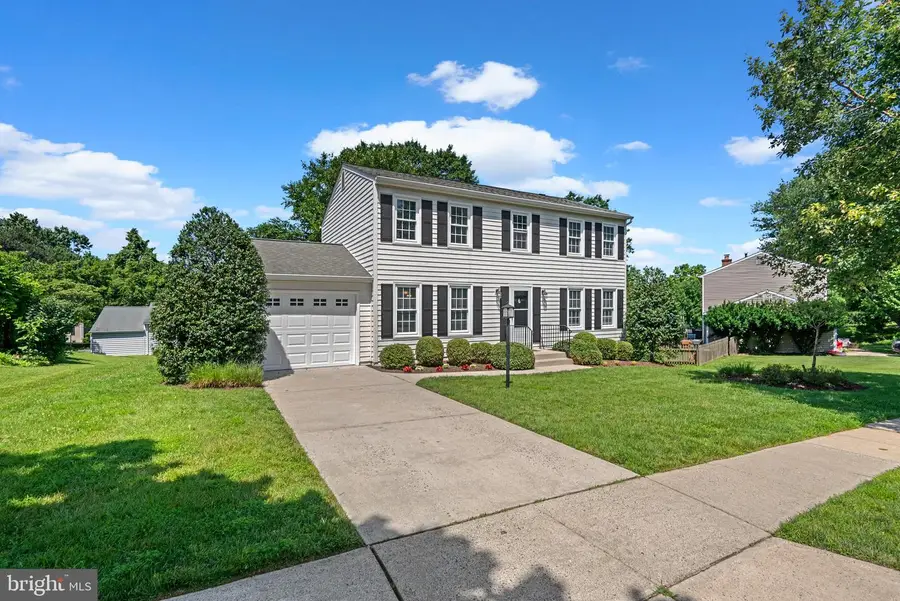
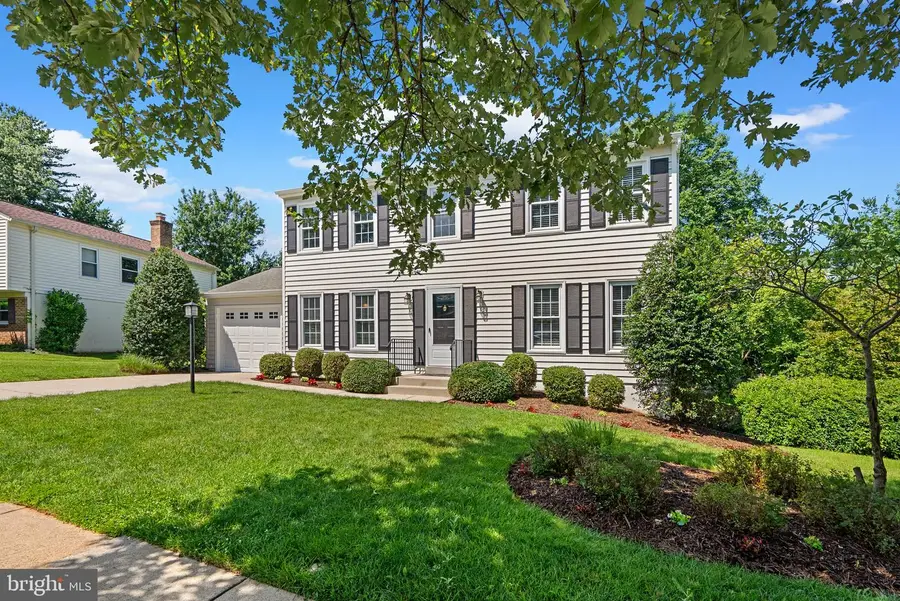
203 Watts Branch Pkwy,ROCKVILLE, MD 20850
$849,900
- 4 Beds
- 3 Baths
- 1,728 sq. ft.
- Single family
- Pending
Listed by:michael b aubrey
Office:berkshire hathaway homeservices penfed realty
MLS#:MDMC2186302
Source:BRIGHTMLS
Price summary
- Price:$849,900
- Price per sq. ft.:$491.84
- Monthly HOA dues:$66
About this home
Welcome to 203 Watts Branch Parkway, a wonderfully refreshed, east-facing center hall Colonial in the sought-after Rockshire community of Rockville. With four bedrooms, two and a half bathrooms, and a flexible floorplan, this home offers the space and comfort you’re looking for. Step inside to find brand-new carpet in the living room, dining room, family room, and all four bedrooms, complemented by fresh paint throughout the entire home. The foyer and kitchen feature durable LVP flooring, leading into an updated eat-in kitchen with white shaker cabinetry, white galaxy granite countertops, a built-in microwave, and a 5-burner gas stove. The family room is centered around a cozy wood-burning fireplace. Upstairs, the spacious primary suite features dual closets (including a walk-in), a dedicated vanity area, and an en-suite bath with stall shower. Three additional bedrooms share a hall bath that blends updated fixtures with charming vintage tilework. The unfinished walk-out basement provides a clean slate for future customization and includes a laundry area with washer, dryer, and utility sink. One-car attached garage, concrete driveway, and grassy rear yard complete this home. Enjoy the fantastic amenities of the Rockshire Association to include outdoor pool, community center, tennis, playgrounds, and walk/jog paths. The location can’t be beat with quick access to I-270 (just 2 minutes south, 3 minutes north) and proximity to top-rated schools: Fallsmead ES, Robert Frost MS, and Wootton HS. You’re also less than a mile from neighborhood favorites like Onelife Fitness and Cooper’s Hawk Winery and just minutes to Rockville Town Center, Park Potomac, Pike & Rose, Downtown Crown, and Kentlands.
Contact an agent
Home facts
- Year built:1972
- Listing Id #:MDMC2186302
- Added:61 day(s) ago
- Updated:August 18, 2025 at 07:47 AM
Rooms and interior
- Bedrooms:4
- Total bathrooms:3
- Full bathrooms:2
- Half bathrooms:1
- Living area:1,728 sq. ft.
Heating and cooling
- Cooling:Central A/C
- Heating:Forced Air, Natural Gas
Structure and exterior
- Year built:1972
- Building area:1,728 sq. ft.
- Lot area:0.21 Acres
Schools
- High school:THOMAS S. WOOTTON
- Middle school:ROBERT FROST
- Elementary school:FALLSMEAD
Utilities
- Water:Public
- Sewer:Public Sewer
Finances and disclosures
- Price:$849,900
- Price per sq. ft.:$491.84
- Tax amount:$8,959 (2024)
New listings near 203 Watts Branch Pkwy
- New
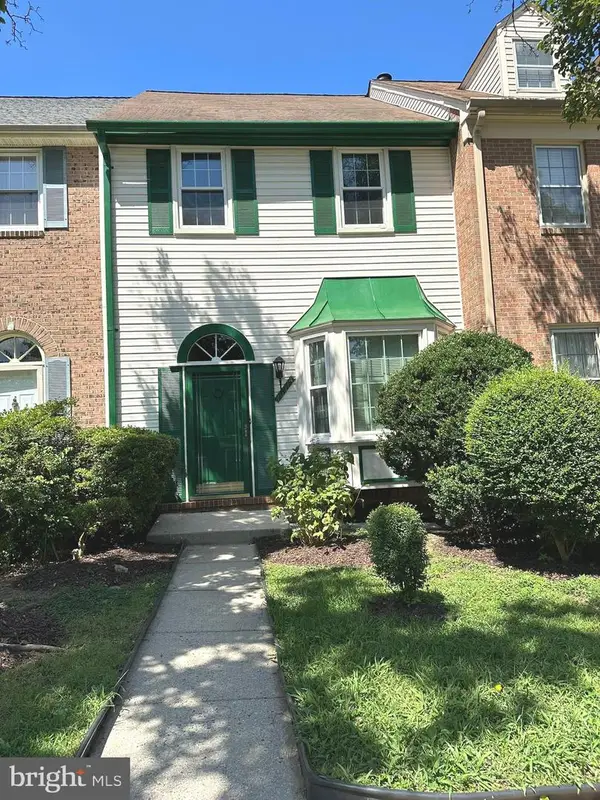 $695,000Active3 beds 4 baths1,422 sq. ft.
$695,000Active3 beds 4 baths1,422 sq. ft.10314 Nolan Dr, ROCKVILLE, MD 20850
MLS# MDMC2194170Listed by: A THRU Z REALTY - New
 $799,900Active5 beds 3 baths2,408 sq. ft.
$799,900Active5 beds 3 baths2,408 sq. ft.16920 Glen Oak, ROCKVILLE, MD 20855
MLS# MDMC2195810Listed by: GRAND ELM - New
 $1,150,000Active4 beds 5 baths3,609 sq. ft.
$1,150,000Active4 beds 5 baths3,609 sq. ft.1700 Pasture Brook Way, POTOMAC, MD 20854
MLS# MDMC2195598Listed by: TTR SOTHEBY'S INTERNATIONAL REALTY - New
 $729,999Active3 beds 4 baths2,378 sq. ft.
$729,999Active3 beds 4 baths2,378 sq. ft.9904 Foxborough Cir, ROCKVILLE, MD 20850
MLS# MDMC2195324Listed by: LJ REALTY - New
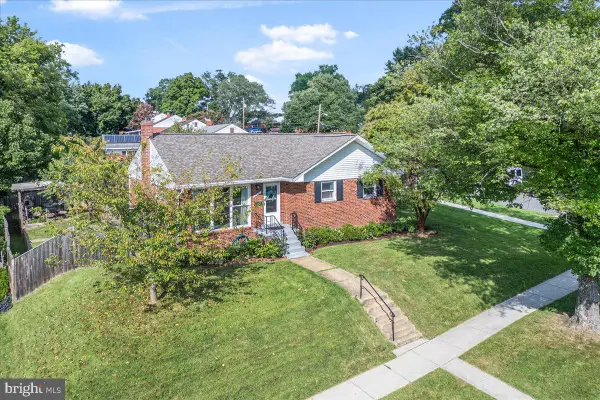 $599,000Active3 beds 3 baths1,804 sq. ft.
$599,000Active3 beds 3 baths1,804 sq. ft.4701 Adrian St, ROCKVILLE, MD 20853
MLS# MDMC2195642Listed by: BIRCH REALTY - New
 $235,000Active1 beds 1 baths736 sq. ft.
$235,000Active1 beds 1 baths736 sq. ft.10436 Rockville Pike #202, ROCKVILLE, MD 20852
MLS# MDMC2195652Listed by: LONG & FOSTER REAL ESTATE, INC. - Coming Soon
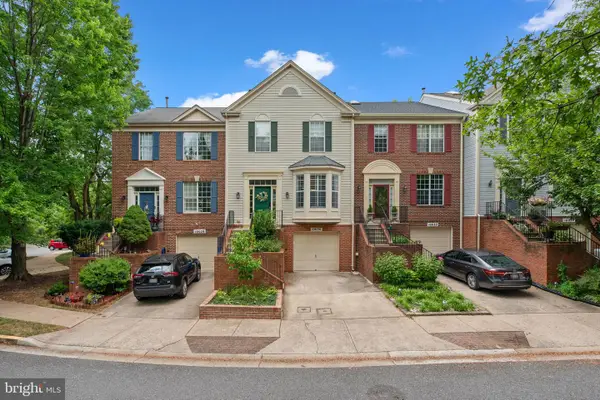 $697,999Coming Soon3 beds 4 baths
$697,999Coming Soon3 beds 4 baths10030 Vanderbilt Cir, ROCKVILLE, MD 20850
MLS# MDMC2195660Listed by: NEXTHOME ENVISION - New
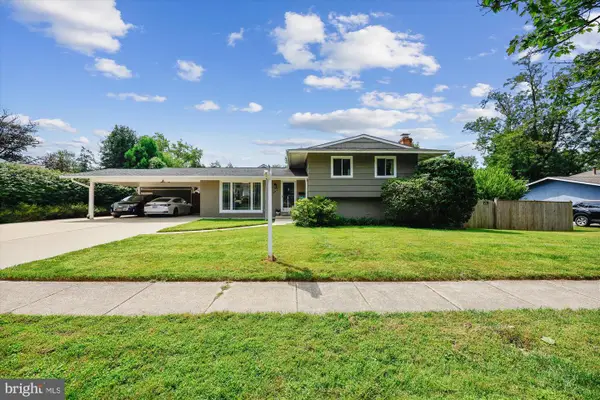 $599,900Active3 beds 2 baths1,530 sq. ft.
$599,900Active3 beds 2 baths1,530 sq. ft.4702 Kemper St, ROCKVILLE, MD 20853
MLS# MDMC2194710Listed by: LONG & FOSTER REAL ESTATE, INC. - Open Sun, 1 to 3pmNew
 $890,000Active4 beds 5 baths2,176 sq. ft.
$890,000Active4 beds 5 baths2,176 sq. ft.13802 Lambertina Pl, ROCKVILLE, MD 20850
MLS# MDMC2195576Listed by: SAMSON PROPERTIES - Coming Soon
 $200,000Coming Soon1 beds 1 baths
$200,000Coming Soon1 beds 1 baths185 Talbott St #185, ROCKVILLE, MD 20852
MLS# MDMC2195574Listed by: WEICHERT, REALTORS
