5200 Crossfield Ct #140, ROCKVILLE, MD 20852
Local realty services provided by:ERA Reed Realty, Inc.

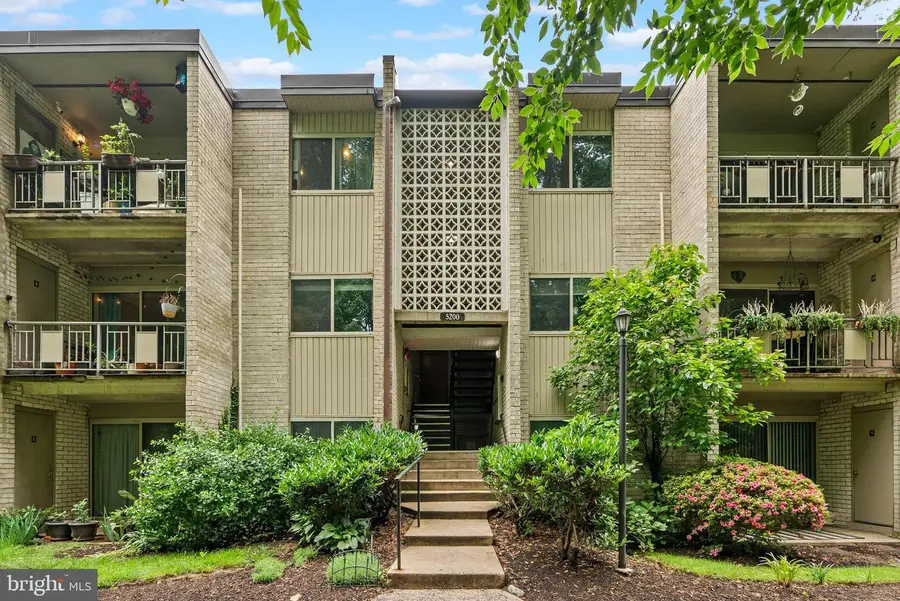
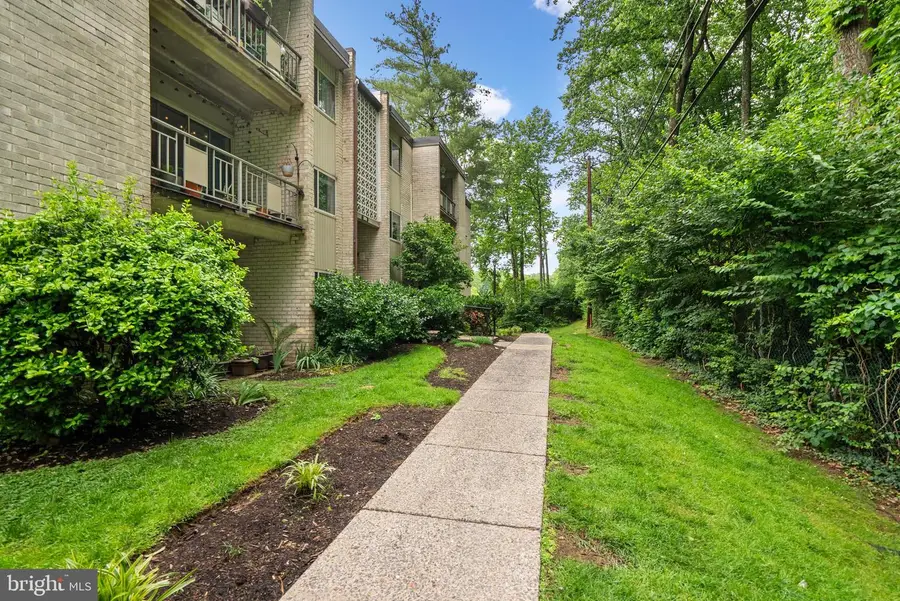
5200 Crossfield Ct #140,ROCKVILLE, MD 20852
$232,500
- 2 Beds
- 1 Baths
- 1,007 sq. ft.
- Single family
- Pending
Listed by:paul a tessier
Office:berkshire hathaway homeservices penfed realty
MLS#:MDMC2182758
Source:BRIGHTMLS
Price summary
- Price:$232,500
- Price per sq. ft.:$230.88
- Monthly HOA dues:$737
About this home
**** OPEN HOUSE THIS SUNDAY, JUNE 29 12-2PM - LOTS OF INTEREST, BE THE FIRST TO SEE AND WIN IT!! ****
---- MAJOR PRICE IMPROVEMENT ($7500) - COME OUT AND SEE THIS WONDERFUL HOME -----
*** TOP-FLOOR CONDO IN A PRIVATE, WOODED SETTING — STUNNING UPDATES & UNBEATABLE LOCATION NEAR METRO & MAJOR HIGHWAYS! ***
Tucked away in a serene, wooded community, this beautifully updated top-floor condominium offers the perfect blend of privacy, comfort, and convenience. Ideally located just minutes from I-495, I-270, Metro Red Line stations (Twinbrook and White Flint), and major bus routes, you will also enjoy quick access to premier shopping and dining in North Bethesda.
Step inside to an inviting open-concept layout with gleaming hardwood floors, recessed lighting, and fresh paint throughout. The kitchen is a showstopper, featuring elegant marble countertops, a modern backsplash, and stylish finishes—perfect for everyday living or entertaining.
The fully renovated, spa-inspired bathroom boasts a soaking tub/shower combo, sleek fixtures, and a clean, modern design that feels like a private retreat. Ceiling fans offer comfort year-round, and the top-floor location ensures peace, quiet, and an abundance of natural light.
Additional highlights include:
•
Contact an agent
Home facts
- Year built:1970
- Listing Id #:MDMC2182758
- Added:79 day(s) ago
- Updated:August 18, 2025 at 07:47 AM
Rooms and interior
- Bedrooms:2
- Total bathrooms:1
- Full bathrooms:1
- Living area:1,007 sq. ft.
Heating and cooling
- Cooling:Ceiling Fan(s), Central A/C
- Heating:Ceiling, Central
Structure and exterior
- Year built:1970
- Building area:1,007 sq. ft.
Schools
- High school:WALTER JOHNSON
- Middle school:TILDEN
- Elementary school:GARRETT PARK
Utilities
- Water:Public
- Sewer:Public Sewer
Finances and disclosures
- Price:$232,500
- Price per sq. ft.:$230.88
- Tax amount:$2,279 (2024)
New listings near 5200 Crossfield Ct #140
- New
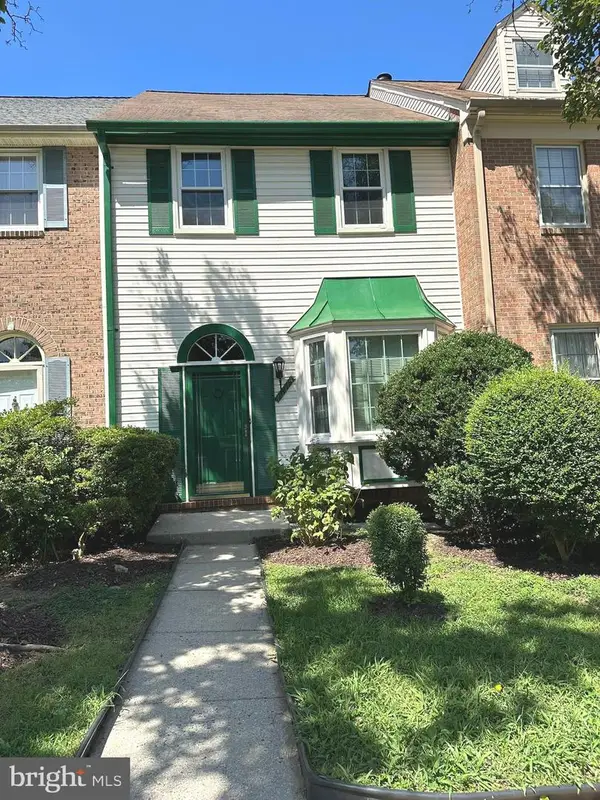 $695,000Active3 beds 4 baths1,422 sq. ft.
$695,000Active3 beds 4 baths1,422 sq. ft.10314 Nolan Dr, ROCKVILLE, MD 20850
MLS# MDMC2194170Listed by: A THRU Z REALTY - New
 $799,900Active5 beds 3 baths2,408 sq. ft.
$799,900Active5 beds 3 baths2,408 sq. ft.16920 Glen Oak, ROCKVILLE, MD 20855
MLS# MDMC2195810Listed by: GRAND ELM - New
 $1,150,000Active4 beds 5 baths3,609 sq. ft.
$1,150,000Active4 beds 5 baths3,609 sq. ft.1700 Pasture Brook Way, POTOMAC, MD 20854
MLS# MDMC2195598Listed by: TTR SOTHEBY'S INTERNATIONAL REALTY - New
 $729,999Active3 beds 4 baths2,378 sq. ft.
$729,999Active3 beds 4 baths2,378 sq. ft.9904 Foxborough Cir, ROCKVILLE, MD 20850
MLS# MDMC2195324Listed by: LJ REALTY - New
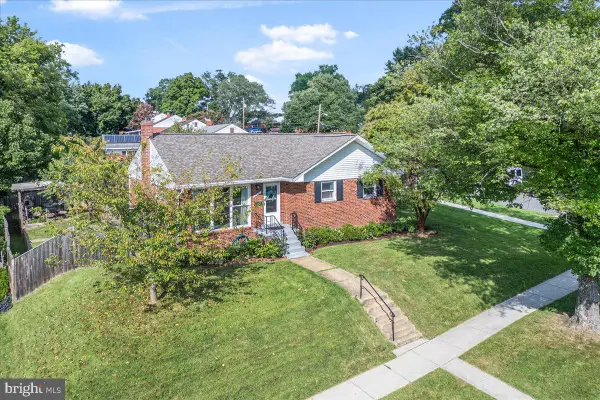 $599,000Active3 beds 3 baths1,804 sq. ft.
$599,000Active3 beds 3 baths1,804 sq. ft.4701 Adrian St, ROCKVILLE, MD 20853
MLS# MDMC2195642Listed by: BIRCH REALTY - New
 $235,000Active1 beds 1 baths736 sq. ft.
$235,000Active1 beds 1 baths736 sq. ft.10436 Rockville Pike #202, ROCKVILLE, MD 20852
MLS# MDMC2195652Listed by: LONG & FOSTER REAL ESTATE, INC. - Coming Soon
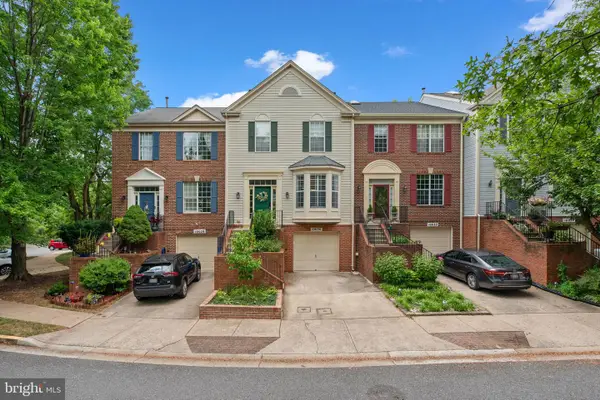 $697,999Coming Soon3 beds 4 baths
$697,999Coming Soon3 beds 4 baths10030 Vanderbilt Cir, ROCKVILLE, MD 20850
MLS# MDMC2195660Listed by: NEXTHOME ENVISION - New
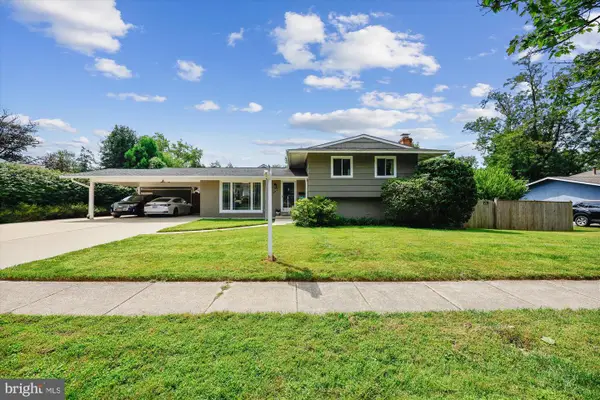 $599,900Active3 beds 2 baths1,530 sq. ft.
$599,900Active3 beds 2 baths1,530 sq. ft.4702 Kemper St, ROCKVILLE, MD 20853
MLS# MDMC2194710Listed by: LONG & FOSTER REAL ESTATE, INC. - Open Sun, 1 to 3pmNew
 $890,000Active4 beds 5 baths2,176 sq. ft.
$890,000Active4 beds 5 baths2,176 sq. ft.13802 Lambertina Pl, ROCKVILLE, MD 20850
MLS# MDMC2195576Listed by: SAMSON PROPERTIES - Coming Soon
 $200,000Coming Soon1 beds 1 baths
$200,000Coming Soon1 beds 1 baths185 Talbott St #185, ROCKVILLE, MD 20852
MLS# MDMC2195574Listed by: WEICHERT, REALTORS
