5704 Brewer House Cir #t-2-10, ROCKVILLE, MD 20852
Local realty services provided by:ERA Martin Associates
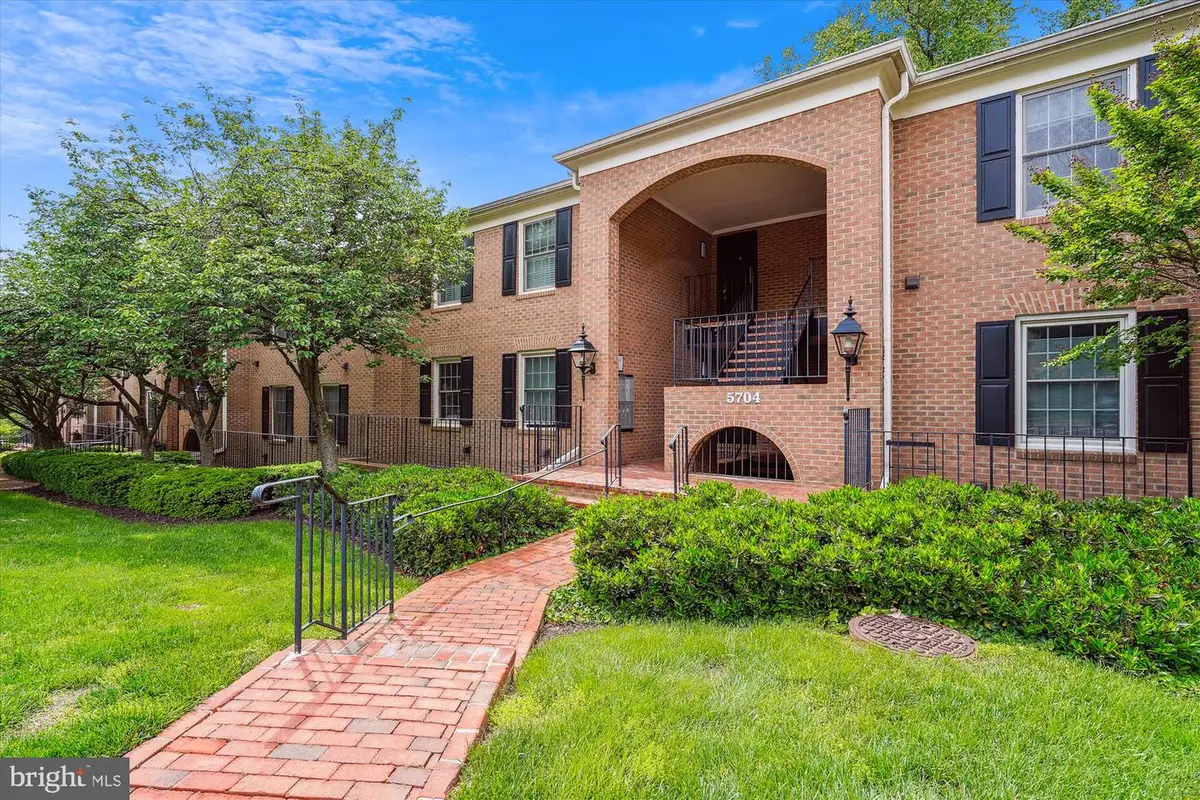
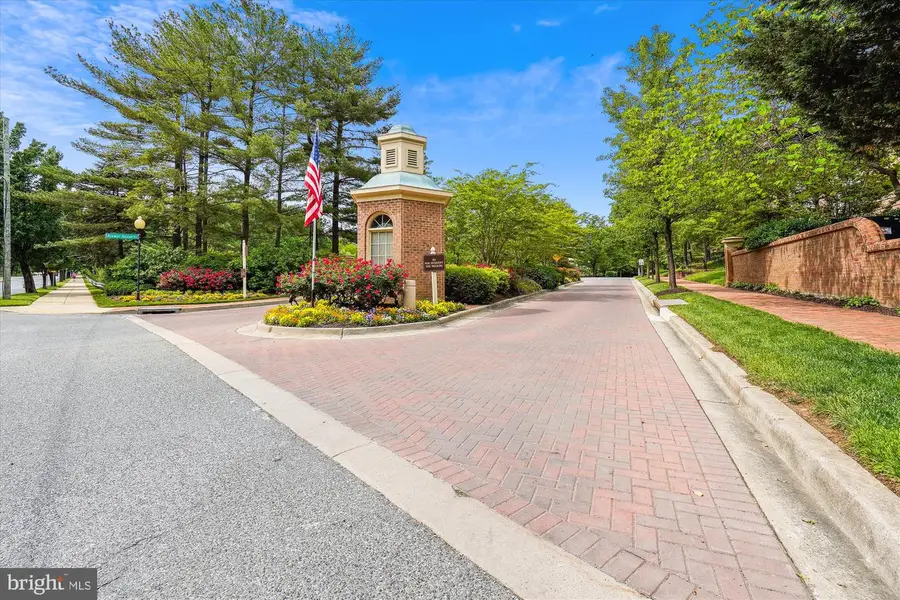

Listed by:cathy paulos
Office:coldwell banker realty
MLS#:MDMC2179420
Source:BRIGHTMLS
Price summary
- Price:$228,000
- Price per sq. ft.:$335.79
About this home
Location, Location, Location! Welcome home to this wonderful freshly painted garden style condo in the heart of North Bethesda! This spacious one-bedroom, one-bath unit features an open layout featuring beautiful laminate flooring that elegantly mimics the appearance of rich hardwood, creating a warm and inviting atmosphere throughout the space. The large kitchen is a standout, boasting granite countertops, stainless steel appliances, tile floors and plenty of cabinet space for all your storage needs. You'll appreciate the convenience of an in-unit washer and dryer and the added benefit of an assigned parking space. The condo fee covers essential services like water and snow removal allowing for a hassle-free lifestyle. Enjoy community amenities, including an outdoor swimming pool, tennis courts, club house and the Bethesda Trolley Trail which is a scenic bike and walking trail. Located just minutes from the Pike and Rose, Whole Foods, Wildwood Shopping Center, Strathmore Center for the Arts, Georgetown Square and downtown Bethesda you'll have access to a plethora of shopping and dining options. Commuting is easy with nearby access to Grosvenor Metro, I-495, and I-270, making it an ideal spot for professionals and anyone seeking convenience. One metro stop to NIH and Walter Reed. Don’t miss this opportunity to make this amazing condo your new home!
Contact an agent
Home facts
- Year built:1986
- Listing Id #:MDMC2179420
- Added:100 day(s) ago
- Updated:August 18, 2025 at 07:47 AM
Rooms and interior
- Bedrooms:1
- Total bathrooms:1
- Full bathrooms:1
- Living area:679 sq. ft.
Heating and cooling
- Cooling:Central A/C
- Heating:Electric, Forced Air
Structure and exterior
- Year built:1986
- Building area:679 sq. ft.
Schools
- High school:WALTER JOHNSON
- Middle school:NORTH BETHESDA
- Elementary school:KENSINGTON PARKWOOD
Utilities
- Water:Public
- Sewer:Public Sewer
Finances and disclosures
- Price:$228,000
- Price per sq. ft.:$335.79
- Tax amount:$2,339 (2025)
New listings near 5704 Brewer House Cir #t-2-10
- New
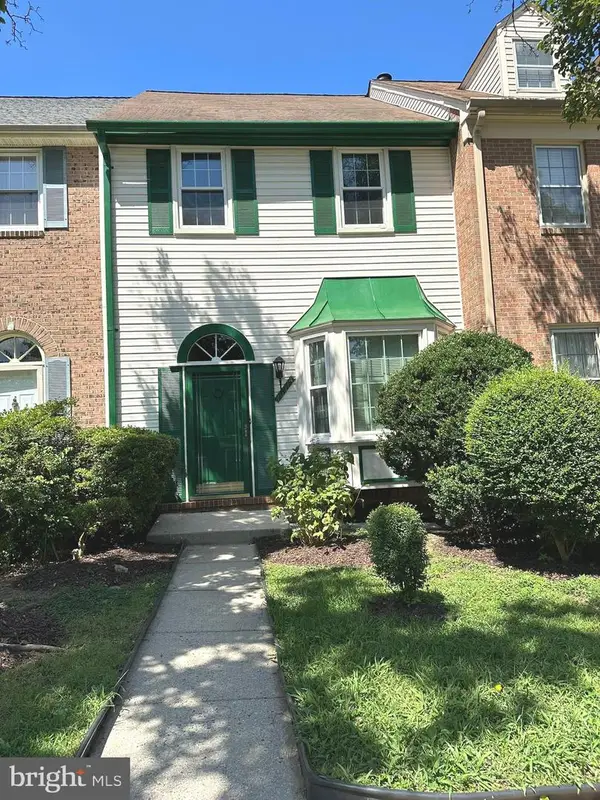 $695,000Active3 beds 4 baths1,422 sq. ft.
$695,000Active3 beds 4 baths1,422 sq. ft.10314 Nolan Dr, ROCKVILLE, MD 20850
MLS# MDMC2194170Listed by: A THRU Z REALTY - New
 $799,900Active5 beds 3 baths2,408 sq. ft.
$799,900Active5 beds 3 baths2,408 sq. ft.16920 Glen Oak, ROCKVILLE, MD 20855
MLS# MDMC2195810Listed by: GRAND ELM - New
 $1,150,000Active4 beds 5 baths3,609 sq. ft.
$1,150,000Active4 beds 5 baths3,609 sq. ft.1700 Pasture Brook Way, POTOMAC, MD 20854
MLS# MDMC2195598Listed by: TTR SOTHEBY'S INTERNATIONAL REALTY - New
 $729,999Active3 beds 4 baths2,378 sq. ft.
$729,999Active3 beds 4 baths2,378 sq. ft.9904 Foxborough Cir, ROCKVILLE, MD 20850
MLS# MDMC2195324Listed by: LJ REALTY - New
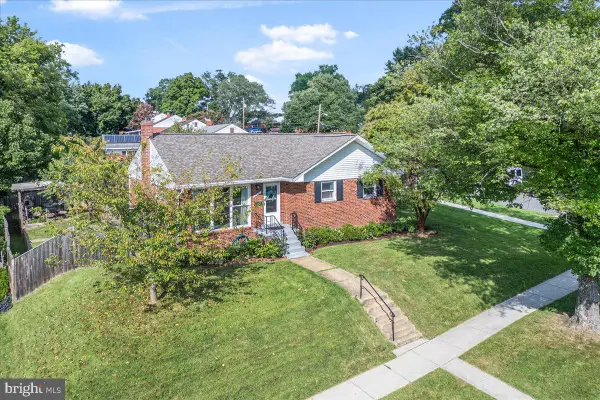 $599,000Active3 beds 3 baths1,804 sq. ft.
$599,000Active3 beds 3 baths1,804 sq. ft.4701 Adrian St, ROCKVILLE, MD 20853
MLS# MDMC2195642Listed by: BIRCH REALTY - New
 $235,000Active1 beds 1 baths736 sq. ft.
$235,000Active1 beds 1 baths736 sq. ft.10436 Rockville Pike #202, ROCKVILLE, MD 20852
MLS# MDMC2195652Listed by: LONG & FOSTER REAL ESTATE, INC. - Coming Soon
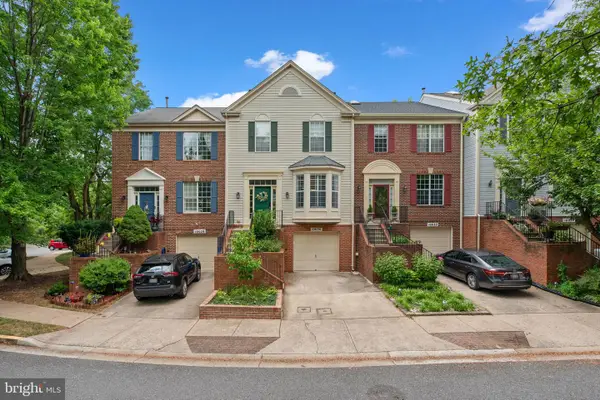 $697,999Coming Soon3 beds 4 baths
$697,999Coming Soon3 beds 4 baths10030 Vanderbilt Cir, ROCKVILLE, MD 20850
MLS# MDMC2195660Listed by: NEXTHOME ENVISION - New
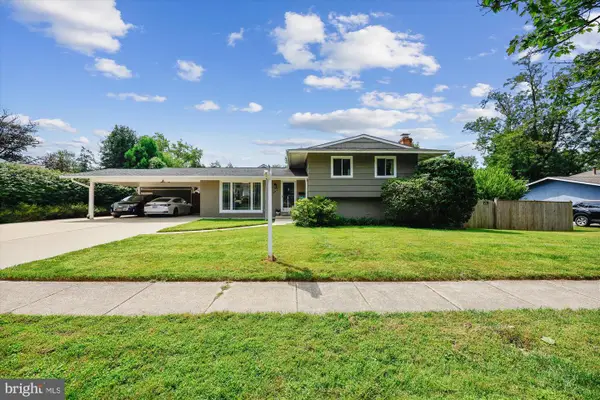 $599,900Active3 beds 2 baths1,530 sq. ft.
$599,900Active3 beds 2 baths1,530 sq. ft.4702 Kemper St, ROCKVILLE, MD 20853
MLS# MDMC2194710Listed by: LONG & FOSTER REAL ESTATE, INC. - Open Sun, 1 to 3pmNew
 $890,000Active4 beds 5 baths2,176 sq. ft.
$890,000Active4 beds 5 baths2,176 sq. ft.13802 Lambertina Pl, ROCKVILLE, MD 20850
MLS# MDMC2195576Listed by: SAMSON PROPERTIES - Coming Soon
 $200,000Coming Soon1 beds 1 baths
$200,000Coming Soon1 beds 1 baths185 Talbott St #185, ROCKVILLE, MD 20852
MLS# MDMC2195574Listed by: WEICHERT, REALTORS
