5914 Barbados Pl #202, ROCKVILLE, MD 20852
Local realty services provided by:ERA OakCrest Realty, Inc.
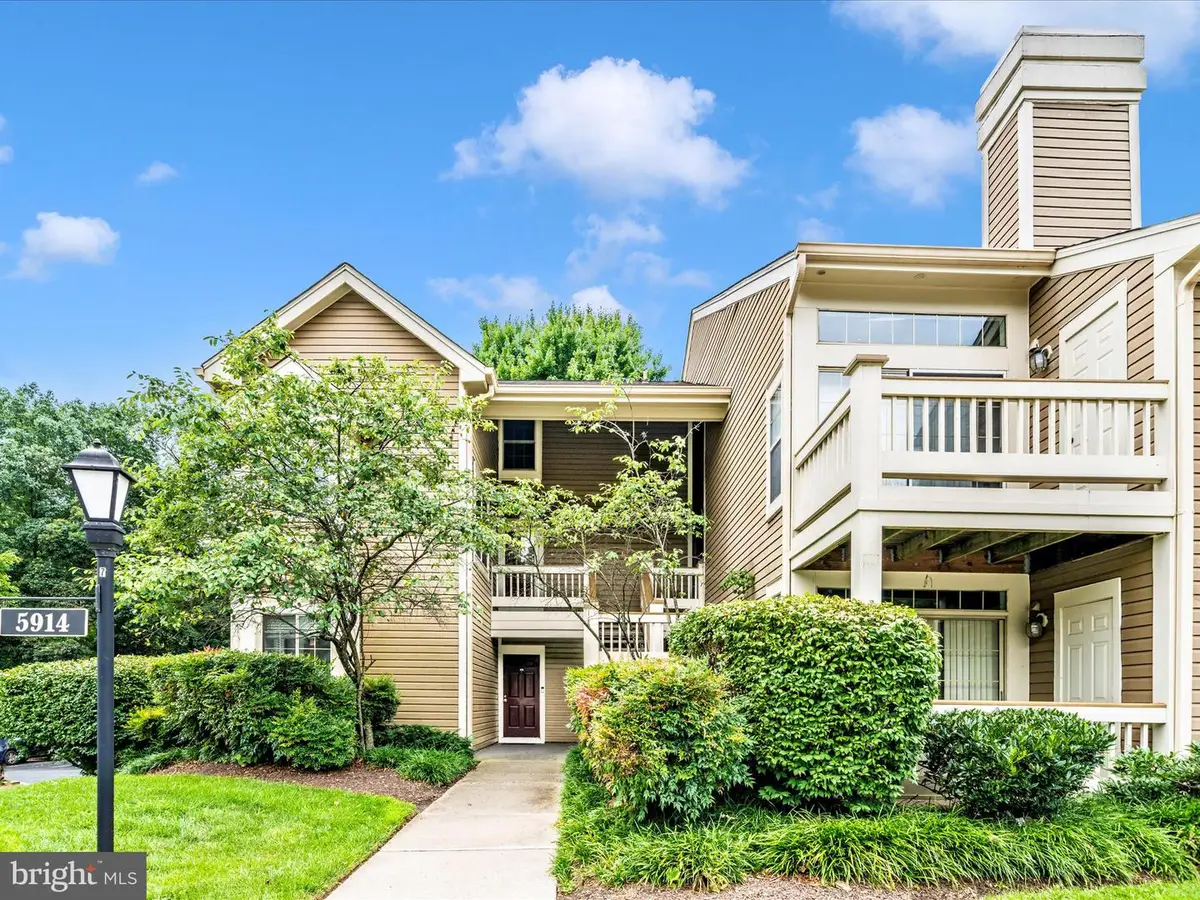
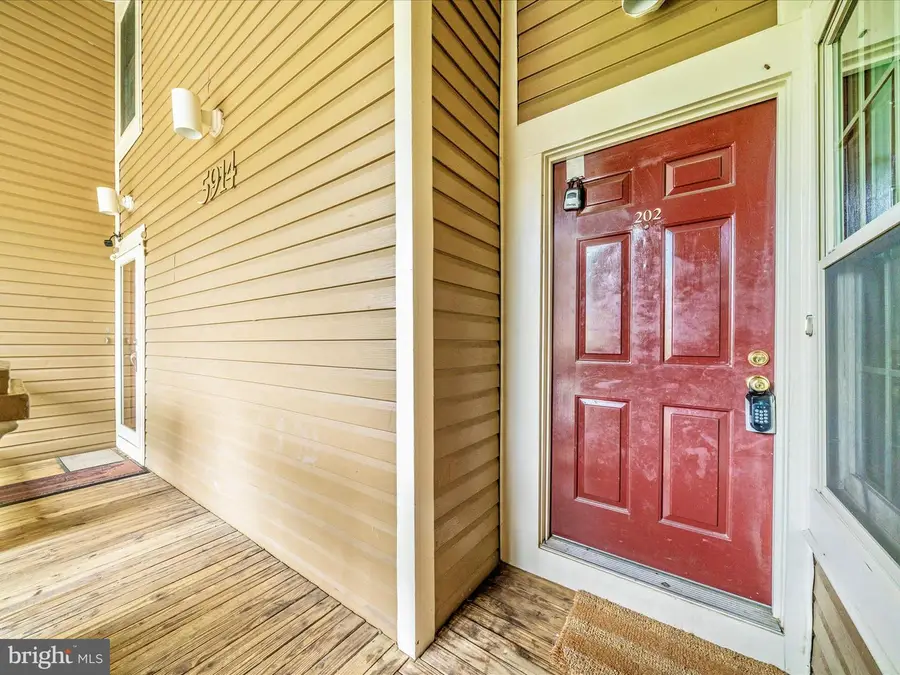
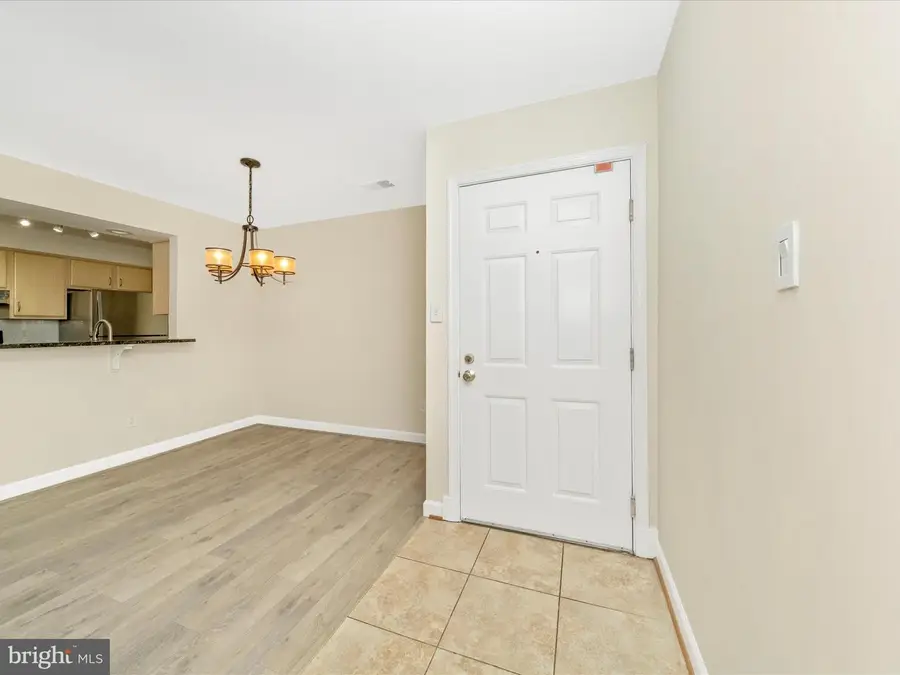
Listed by:andrew a werner jr.
Office:re/max realty services
MLS#:MDMC2191712
Source:BRIGHTMLS
Price summary
- Price:$535,000
- Price per sq. ft.:$422.59
- Monthly HOA dues:$33.92
About this home
Welcome to this updated 3 bedroom, 2.5 bath Bentley Place condo.
This bright and sunny 2-level home offers an open floorplan with cathedral ceilings, new floors, new washer dryer, new dishwasher, and replacement windows. The kitchen was completely remodeled with granite counters and stainless-steel appliances. The baths are updated too and feature gorgeous tile work. The private balcony is perfect for relaxing or entertaining and has a convenient outdoor storage room.
Bentley Place residents enjoy access to fantastic amenities, including 3 pools, tennis courts, and playgrounds. Each unit has one reserved spot with ample unassigned parking available on the lot.
The community is located just minutes from Downtown Rockville, METRO, Pike & Rose, Whole Foods, Strathmore Music Center, and Montgomery Mall. With quick access to I-270, I-495, and trails, commuting to Walter Reed, NIH, and beyond is a breeze.
This home has it all, comfort, convenience, and a prime North Bethesda location! Walter Johnson HS cluster too!
Contact an agent
Home facts
- Year built:1988
- Listing Id #:MDMC2191712
- Added:29 day(s) ago
- Updated:August 18, 2025 at 07:47 AM
Rooms and interior
- Bedrooms:3
- Total bathrooms:3
- Full bathrooms:2
- Half bathrooms:1
- Living area:1,266 sq. ft.
Heating and cooling
- Cooling:Ceiling Fan(s), Central A/C
- Heating:Electric, Forced Air, Heat Pump(s)
Structure and exterior
- Year built:1988
- Building area:1,266 sq. ft.
Schools
- High school:WALTER JOHNSON
Utilities
- Water:Public
- Sewer:Public Sewer
Finances and disclosures
- Price:$535,000
- Price per sq. ft.:$422.59
- Tax amount:$4,963 (2024)
New listings near 5914 Barbados Pl #202
- New
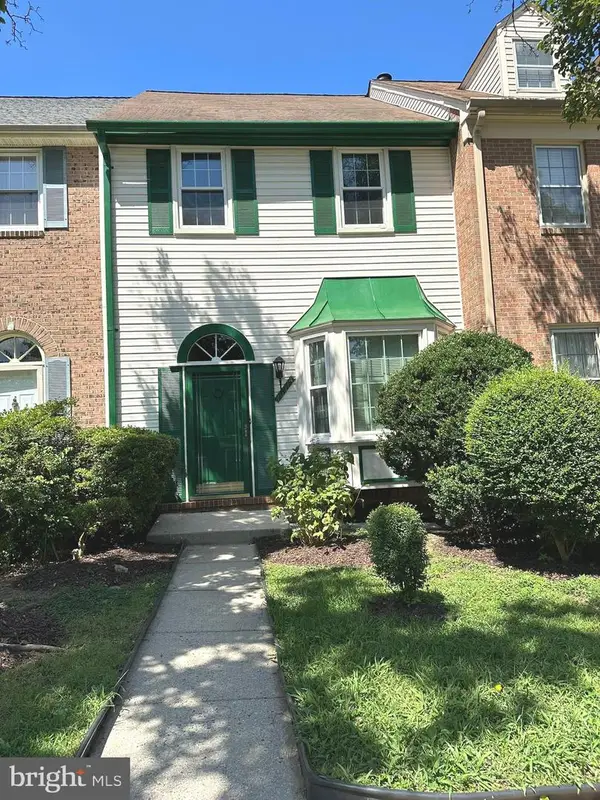 $695,000Active3 beds 4 baths1,422 sq. ft.
$695,000Active3 beds 4 baths1,422 sq. ft.10314 Nolan Dr, ROCKVILLE, MD 20850
MLS# MDMC2194170Listed by: A THRU Z REALTY - New
 $799,900Active5 beds 3 baths2,408 sq. ft.
$799,900Active5 beds 3 baths2,408 sq. ft.16920 Glen Oak, ROCKVILLE, MD 20855
MLS# MDMC2195810Listed by: GRAND ELM - New
 $1,150,000Active4 beds 5 baths3,609 sq. ft.
$1,150,000Active4 beds 5 baths3,609 sq. ft.1700 Pasture Brook Way, POTOMAC, MD 20854
MLS# MDMC2195598Listed by: TTR SOTHEBY'S INTERNATIONAL REALTY - New
 $729,999Active3 beds 4 baths2,378 sq. ft.
$729,999Active3 beds 4 baths2,378 sq. ft.9904 Foxborough Cir, ROCKVILLE, MD 20850
MLS# MDMC2195324Listed by: LJ REALTY - New
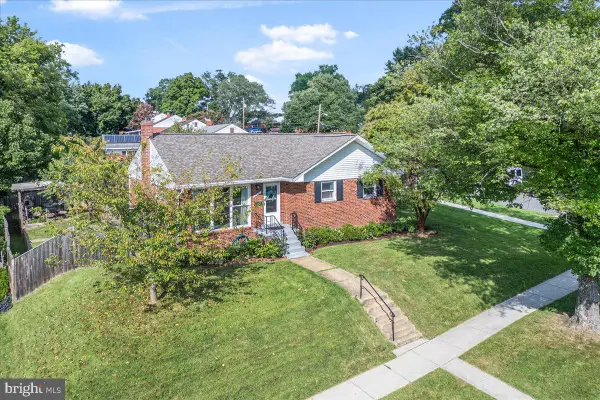 $599,000Active3 beds 3 baths1,804 sq. ft.
$599,000Active3 beds 3 baths1,804 sq. ft.4701 Adrian St, ROCKVILLE, MD 20853
MLS# MDMC2195642Listed by: BIRCH REALTY - New
 $235,000Active1 beds 1 baths736 sq. ft.
$235,000Active1 beds 1 baths736 sq. ft.10436 Rockville Pike #202, ROCKVILLE, MD 20852
MLS# MDMC2195652Listed by: LONG & FOSTER REAL ESTATE, INC. - Coming Soon
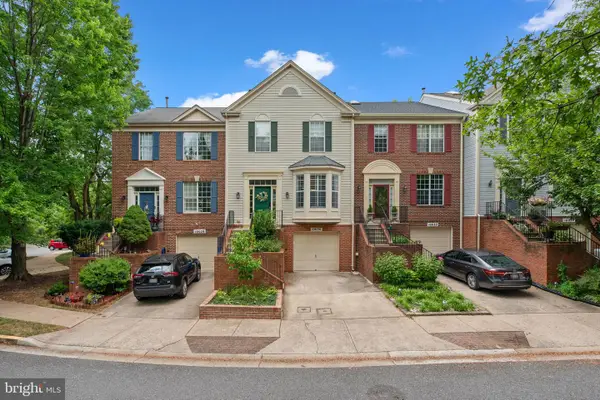 $697,999Coming Soon3 beds 4 baths
$697,999Coming Soon3 beds 4 baths10030 Vanderbilt Cir, ROCKVILLE, MD 20850
MLS# MDMC2195660Listed by: NEXTHOME ENVISION - New
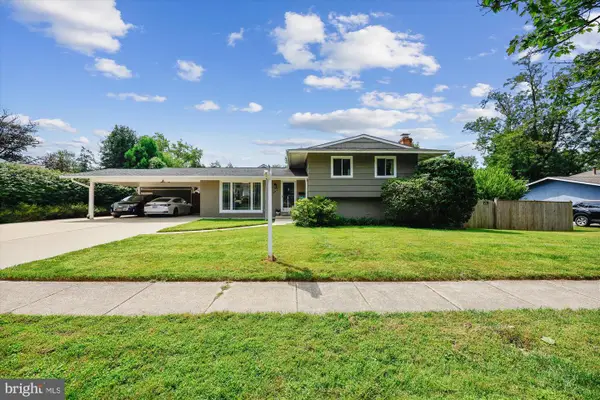 $599,900Active3 beds 2 baths1,530 sq. ft.
$599,900Active3 beds 2 baths1,530 sq. ft.4702 Kemper St, ROCKVILLE, MD 20853
MLS# MDMC2194710Listed by: LONG & FOSTER REAL ESTATE, INC. - Open Sun, 1 to 3pmNew
 $890,000Active4 beds 5 baths2,176 sq. ft.
$890,000Active4 beds 5 baths2,176 sq. ft.13802 Lambertina Pl, ROCKVILLE, MD 20850
MLS# MDMC2195576Listed by: SAMSON PROPERTIES - Coming Soon
 $200,000Coming Soon1 beds 1 baths
$200,000Coming Soon1 beds 1 baths185 Talbott St #185, ROCKVILLE, MD 20852
MLS# MDMC2195574Listed by: WEICHERT, REALTORS
