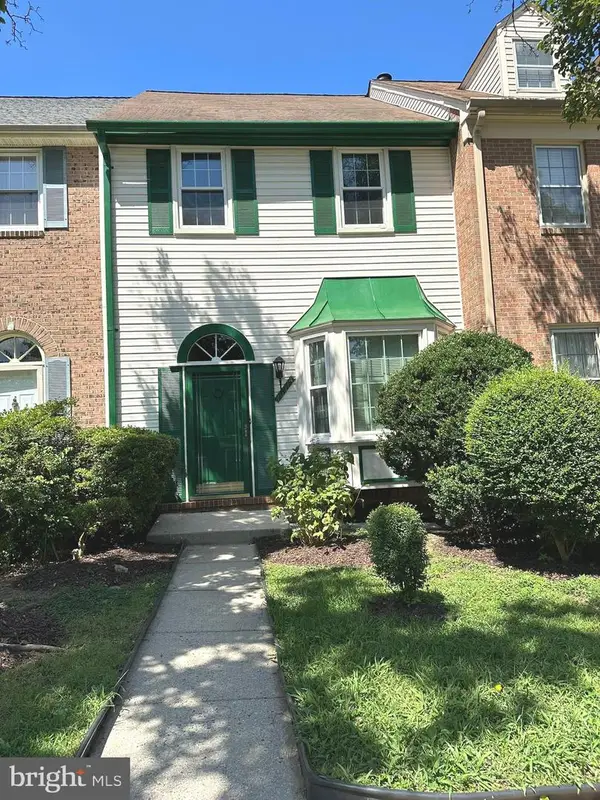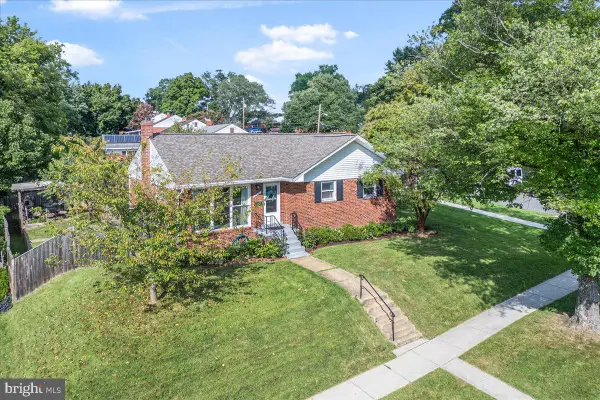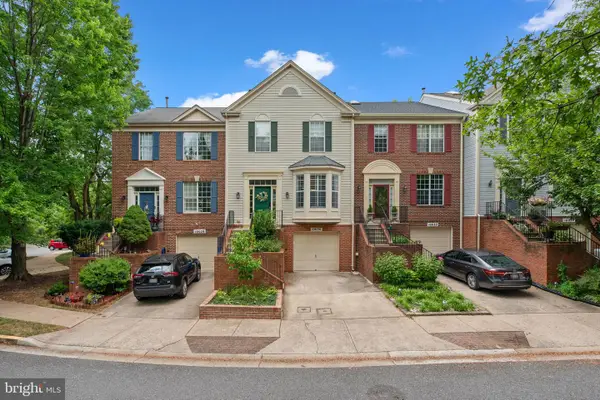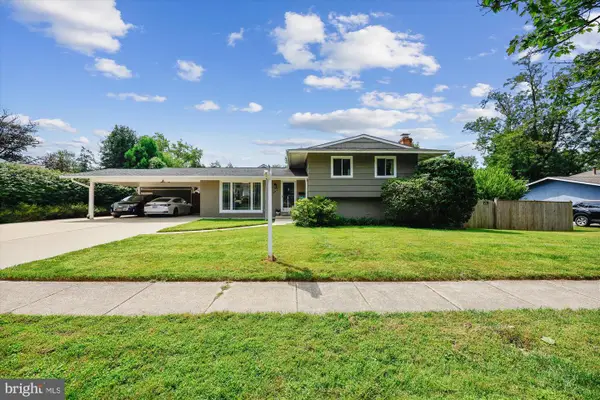7300 Needwood Rd, ROCKVILLE, MD 20855
Local realty services provided by:ERA Valley Realty



Listed by:franco saladino
Office:long & foster real estate, inc.
MLS#:MDMC2190904
Source:BRIGHTMLS
Price summary
- Price:$849,900
- Price per sq. ft.:$218.88
About this home
Welcome to this stunning 4-bed, 4-bath home offering over 4,600 sf. of space on nearly half an acre in Derwood’s Needwood Estates. Perfectly positioned just one mile from Shady Grove Metro and nestled along the trails of Rock Creek Park, this home offers an ideal balance of work and play. A standout feature is the dramatic Great Room addition with soaring ceilings, a dedicated office or fifth bedroom, and a covered porch. The heart of the home is complemented by fresh paint, new carpet, updated flooring in the kitchen & basement, and brand-new appliances—including a stove, refrigerator, and dishwasher (all 2025). Car enthusiasts and hobbyists will appreciate the oversized garage and 4-bay carport, with ample space for an RV, boat, or commercial vehicle, plus a spacious storage loft. Upstairs, the generous primary suite includes a walk-in closet, dressing area, and private ensuite bath. The finished walk-out lower level offers endless possibilities—whether as a home gym, media room, recreation space, or income-generating suite. Major updates include a new roof and gutters (2020) and an HVAC system (2018), providing peace of mind for years to come. All this, just minutes from the ICC, I-270, and Metro—this is the perfect place to call home.
Contact an agent
Home facts
- Year built:1987
- Listing Id #:MDMC2190904
- Added:33 day(s) ago
- Updated:August 18, 2025 at 10:10 AM
Rooms and interior
- Bedrooms:5
- Total bathrooms:4
- Full bathrooms:2
- Half bathrooms:2
- Living area:3,883 sq. ft.
Heating and cooling
- Cooling:Central A/C
- Heating:Central, Electric
Structure and exterior
- Roof:Architectural Shingle
- Year built:1987
- Building area:3,883 sq. ft.
- Lot area:0.41 Acres
Utilities
- Water:Public
- Sewer:Public Sewer
Finances and disclosures
- Price:$849,900
- Price per sq. ft.:$218.88
- Tax amount:$8,844 (2024)
New listings near 7300 Needwood Rd
- New
 $695,000Active3 beds 4 baths1,422 sq. ft.
$695,000Active3 beds 4 baths1,422 sq. ft.10314 Nolan Dr, ROCKVILLE, MD 20850
MLS# MDMC2194170Listed by: A THRU Z REALTY - New
 $799,900Active5 beds 3 baths2,408 sq. ft.
$799,900Active5 beds 3 baths2,408 sq. ft.16920 Glen Oak, ROCKVILLE, MD 20855
MLS# MDMC2195810Listed by: GRAND ELM - New
 $1,150,000Active4 beds 5 baths3,609 sq. ft.
$1,150,000Active4 beds 5 baths3,609 sq. ft.1700 Pasture Brook Way, POTOMAC, MD 20854
MLS# MDMC2195598Listed by: TTR SOTHEBY'S INTERNATIONAL REALTY - New
 $729,999Active3 beds 4 baths2,378 sq. ft.
$729,999Active3 beds 4 baths2,378 sq. ft.9904 Foxborough Cir, ROCKVILLE, MD 20850
MLS# MDMC2195324Listed by: LJ REALTY - New
 $599,000Active3 beds 3 baths1,804 sq. ft.
$599,000Active3 beds 3 baths1,804 sq. ft.4701 Adrian St, ROCKVILLE, MD 20853
MLS# MDMC2195642Listed by: BIRCH REALTY - New
 $235,000Active1 beds 1 baths736 sq. ft.
$235,000Active1 beds 1 baths736 sq. ft.10436 Rockville Pike #202, ROCKVILLE, MD 20852
MLS# MDMC2195652Listed by: LONG & FOSTER REAL ESTATE, INC. - New
 $697,999Active3 beds 4 baths2,204 sq. ft.
$697,999Active3 beds 4 baths2,204 sq. ft.10030 Vanderbilt Cir, ROCKVILLE, MD 20850
MLS# MDMC2195660Listed by: NEXTHOME ENVISION - New
 $599,900Active3 beds 2 baths1,530 sq. ft.
$599,900Active3 beds 2 baths1,530 sq. ft.4702 Kemper St, ROCKVILLE, MD 20853
MLS# MDMC2194710Listed by: LONG & FOSTER REAL ESTATE, INC. - Open Sun, 1 to 3pmNew
 $890,000Active4 beds 5 baths2,176 sq. ft.
$890,000Active4 beds 5 baths2,176 sq. ft.13802 Lambertina Pl, ROCKVILLE, MD 20850
MLS# MDMC2195576Listed by: SAMSON PROPERTIES - Coming Soon
 $200,000Coming Soon1 beds 1 baths
$200,000Coming Soon1 beds 1 baths185 Talbott St #185, ROCKVILLE, MD 20852
MLS# MDMC2195574Listed by: WEICHERT, REALTORS
