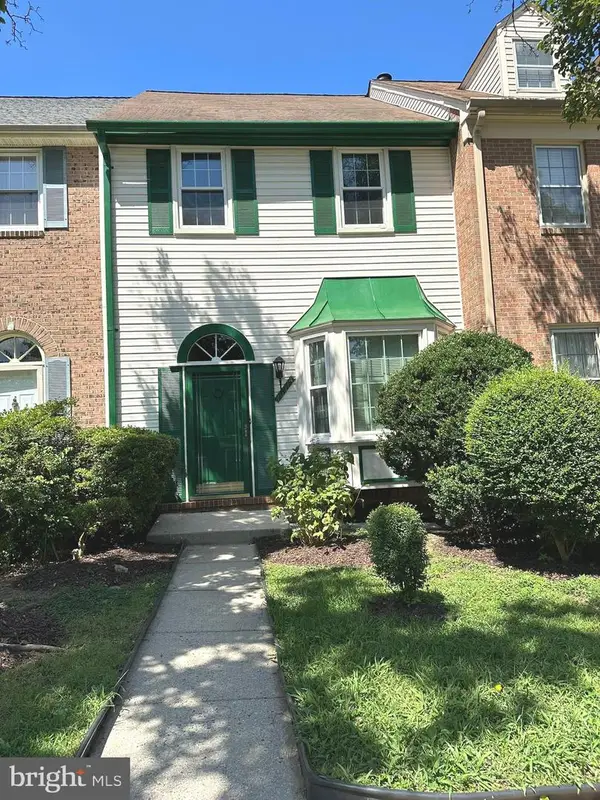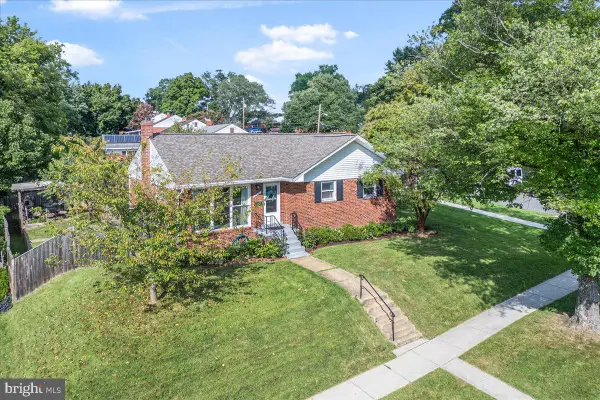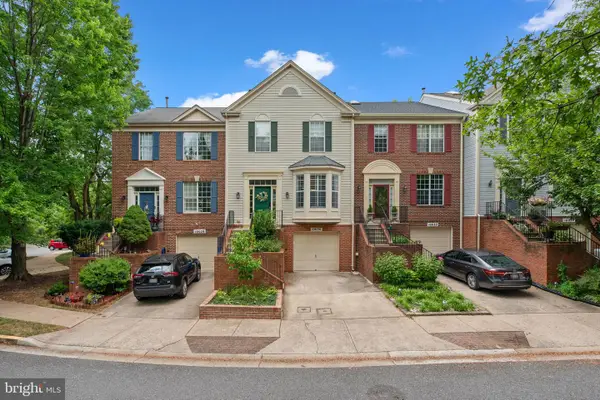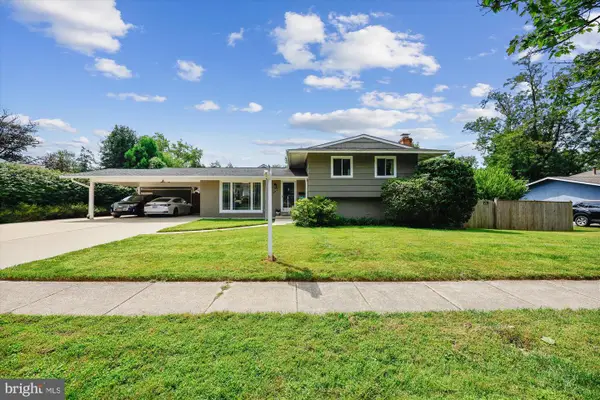7804 Suthard Dr, ROCKVILLE, MD 20855
Local realty services provided by:ERA Martin Associates



7804 Suthard Dr,ROCKVILLE, MD 20855
$600,000
- 5 Beds
- 3 Baths
- 2,348 sq. ft.
- Single family
- Pending
Listed by:jason a jutila
Office:exp realty, llc.
MLS#:MDMC2190548
Source:BRIGHTMLS
Price summary
- Price:$600,000
- Price per sq. ft.:$255.54
About this home
Turnkey 5BR/3BA Rockville/Derwood Retreat with Modern Finishes & Private Pool
Welcome to 7804 Suthard Drive — a fully renovated 5-bedroom, 3-bath home ideally located on a quiet street in the desirable Rockville/Derwood area. This spacious split-level offers modern upgrades, flexible living space, and your own private backyard oasis complete with an in-ground pool and expansive deck overlooking mature trees.
Inside, you'll find wide-plank luxury vinyl flooring, fresh neutral paint, and great natural light throughout. The bright, open kitchen features white shaker cabinetry, quartz countertops, stainless steel appliances, and a convenient dining nook that flows into the main living area. Sliding doors open to a brand-new elevated deck—perfect for dining al fresco or enjoying peaceful backyard views.
Three bedrooms and two full baths are located on the main level, including a generous primary suite with double closets and a beautifully updated en-suite bath. The fully finished walk-out lower level adds incredible versatility with two additional bedrooms, a third full bath, a large rec room, and direct access to the patio and pool—ideal for entertaining, guests, or multi-generational living.
Additional highlights include all-new systems, updated lighting, a dedicated laundry area, ample storage, and a fully fenced backyard retreat with room to relax, garden, or play.
Just minutes to shopping, dining, parks, and major commuter routes, this move-in-ready gem offers the best of comfort, style, and location.
Residents are served by Mill Creek Towne ES, Shady Grove MS, and Magruder HS—all part of Montgomery County's acclaimed public school system. Enjoy easy access to Rockville Town Center, Fallsgrove Village, and countless retail and restaurant options nearby. Whether you're commuting, entertaining, or simply unwinding at home, 7804 Suthard Drive delivers the lifestyle you've been looking for.
Contact an agent
Home facts
- Year built:1974
- Listing Id #:MDMC2190548
- Added:25 day(s) ago
- Updated:August 18, 2025 at 07:47 AM
Rooms and interior
- Bedrooms:5
- Total bathrooms:3
- Full bathrooms:3
- Living area:2,348 sq. ft.
Heating and cooling
- Cooling:Central A/C
- Heating:Electric, Forced Air
Structure and exterior
- Year built:1974
- Building area:2,348 sq. ft.
- Lot area:0.2 Acres
Utilities
- Water:Public
- Sewer:Public Sewer
Finances and disclosures
- Price:$600,000
- Price per sq. ft.:$255.54
- Tax amount:$5,409 (2024)
New listings near 7804 Suthard Dr
- New
 $695,000Active3 beds 4 baths1,422 sq. ft.
$695,000Active3 beds 4 baths1,422 sq. ft.10314 Nolan Dr, ROCKVILLE, MD 20850
MLS# MDMC2194170Listed by: A THRU Z REALTY - New
 $799,900Active5 beds 3 baths2,408 sq. ft.
$799,900Active5 beds 3 baths2,408 sq. ft.16920 Glen Oak, ROCKVILLE, MD 20855
MLS# MDMC2195810Listed by: GRAND ELM - New
 $1,150,000Active4 beds 5 baths3,609 sq. ft.
$1,150,000Active4 beds 5 baths3,609 sq. ft.1700 Pasture Brook Way, POTOMAC, MD 20854
MLS# MDMC2195598Listed by: TTR SOTHEBY'S INTERNATIONAL REALTY - New
 $729,999Active3 beds 4 baths2,378 sq. ft.
$729,999Active3 beds 4 baths2,378 sq. ft.9904 Foxborough Cir, ROCKVILLE, MD 20850
MLS# MDMC2195324Listed by: LJ REALTY - New
 $599,000Active3 beds 3 baths1,804 sq. ft.
$599,000Active3 beds 3 baths1,804 sq. ft.4701 Adrian St, ROCKVILLE, MD 20853
MLS# MDMC2195642Listed by: BIRCH REALTY - New
 $235,000Active1 beds 1 baths736 sq. ft.
$235,000Active1 beds 1 baths736 sq. ft.10436 Rockville Pike #202, ROCKVILLE, MD 20852
MLS# MDMC2195652Listed by: LONG & FOSTER REAL ESTATE, INC. - Coming Soon
 $697,999Coming Soon3 beds 4 baths
$697,999Coming Soon3 beds 4 baths10030 Vanderbilt Cir, ROCKVILLE, MD 20850
MLS# MDMC2195660Listed by: NEXTHOME ENVISION - New
 $599,900Active3 beds 2 baths1,530 sq. ft.
$599,900Active3 beds 2 baths1,530 sq. ft.4702 Kemper St, ROCKVILLE, MD 20853
MLS# MDMC2194710Listed by: LONG & FOSTER REAL ESTATE, INC. - Open Sun, 1 to 3pmNew
 $890,000Active4 beds 5 baths2,176 sq. ft.
$890,000Active4 beds 5 baths2,176 sq. ft.13802 Lambertina Pl, ROCKVILLE, MD 20850
MLS# MDMC2195576Listed by: SAMSON PROPERTIES - Coming Soon
 $200,000Coming Soon1 beds 1 baths
$200,000Coming Soon1 beds 1 baths185 Talbott St #185, ROCKVILLE, MD 20852
MLS# MDMC2195574Listed by: WEICHERT, REALTORS
