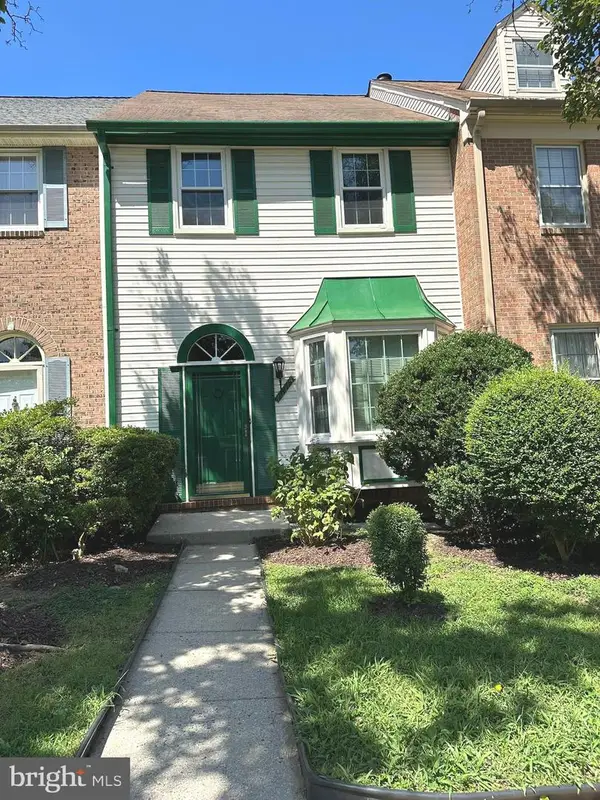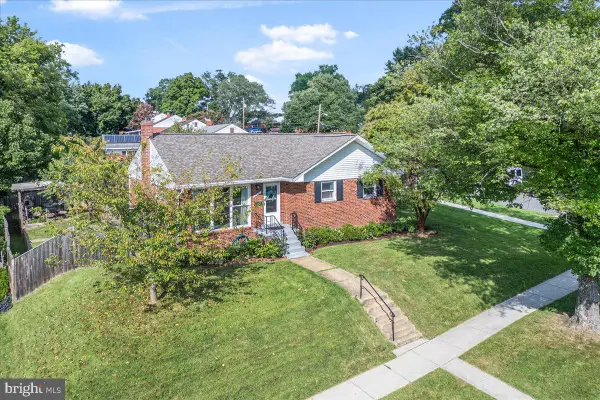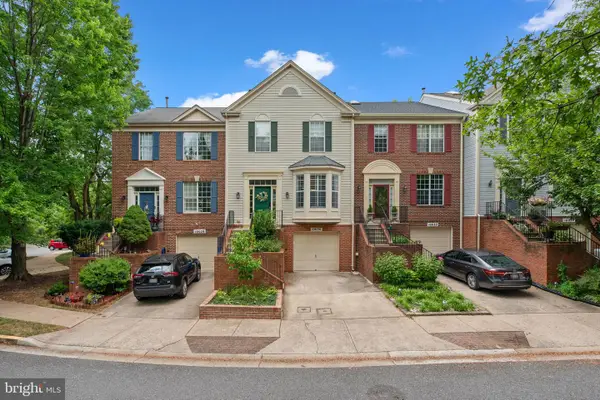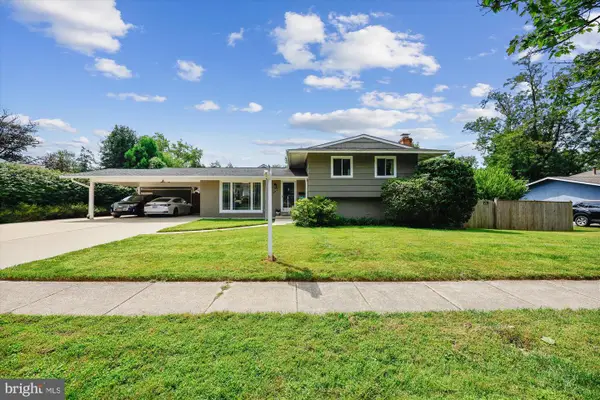8044 Red Hook St, ROCKVILLE, MD 20855
Local realty services provided by:ERA Liberty Realty



Listed by:alexandra ross
Office:re/max realty services
MLS#:MDMC2192294
Source:BRIGHTMLS
Price summary
- Price:$699,000
- Price per sq. ft.:$308.34
- Monthly HOA dues:$177
About this home
Conveniently situated at the Red Line entrance, this light-filled, LEED-certified Copeland model built by EYA Homes in 2018 blends modern living with ultimate convenience and is move-in ready. This beautifully maintained residence features an open floor plan with hardwood floors, an upgraded kitchen with gas cooking and an island, Energy Star stainless steel appliances, extra large casement windows, a fourth-level loft for additional living space, and an elevated ceiling in the garage. Upon entry, you are greeted with a home office/flex room with a custom decorative mural and access to your two-car garage. The main level takes center stage, featuring a chef-inspired kitchen perfect for showcasing your culinary talents or unwinding in the living room, complete with soaring 9-ft ceilings and an abundance of natural light. The third floor serves as your private retreat, designed for ultimate comfort and relaxation. The spacious primary bedroom features a stylish shiplap accent wall, plenty of room for a king-size bed and nightstands, a walk-in closet, and a luxurious en-suite bath with dual vanities and an oversized shower with a bench. This level also includes a second bedroom with its own en-suite bath, along with a convenient laundry room, adding both practicality and comfort to your daily routine. Finally, the fourth floor offers a versatile loft for extra living space, a third bedroom with its own en-suite, and a private rooftop retreat—perfect for relaxing and enjoying peaceful evenings under the stars. Westside at Shady Grove offers an exceptional blend of urban and suburban living. Enjoy easy access to Starbucks, local shopping, and dining options like the nearby beer and wine store, CVS, and a short stroll to the Metro for quick access to concerts, games, etc. Community amenities include a clubhouse with an outdoor pool, lounge areas, a fitness center, two dog parks, walking paths connecting to nearby trails, and multiple green spaces. The HOA takes care of lawn maintenance and snow removal. Perfectly located just two miles from I-270, four miles from Crown Farm, 14 miles from downtown Bethesda, and 26 miles from DCA, this home offers the best of both worlds: urban convenience and suburban tranquility.
Contact an agent
Home facts
- Year built:2018
- Listing Id #:MDMC2192294
- Added:24 day(s) ago
- Updated:August 18, 2025 at 07:47 AM
Rooms and interior
- Bedrooms:3
- Total bathrooms:4
- Full bathrooms:3
- Half bathrooms:1
- Living area:2,267 sq. ft.
Heating and cooling
- Cooling:Central A/C
- Heating:Central, Natural Gas
Structure and exterior
- Roof:Flat
- Year built:2018
- Building area:2,267 sq. ft.
- Lot area:0.02 Acres
Utilities
- Water:Public
- Sewer:Public Sewer
Finances and disclosures
- Price:$699,000
- Price per sq. ft.:$308.34
- Tax amount:$7,613 (2024)
New listings near 8044 Red Hook St
- New
 $695,000Active3 beds 4 baths1,422 sq. ft.
$695,000Active3 beds 4 baths1,422 sq. ft.10314 Nolan Dr, ROCKVILLE, MD 20850
MLS# MDMC2194170Listed by: A THRU Z REALTY - New
 $799,900Active5 beds 3 baths2,408 sq. ft.
$799,900Active5 beds 3 baths2,408 sq. ft.16920 Glen Oak, ROCKVILLE, MD 20855
MLS# MDMC2195810Listed by: GRAND ELM - New
 $1,150,000Active4 beds 5 baths3,609 sq. ft.
$1,150,000Active4 beds 5 baths3,609 sq. ft.1700 Pasture Brook Way, POTOMAC, MD 20854
MLS# MDMC2195598Listed by: TTR SOTHEBY'S INTERNATIONAL REALTY - New
 $729,999Active3 beds 4 baths2,378 sq. ft.
$729,999Active3 beds 4 baths2,378 sq. ft.9904 Foxborough Cir, ROCKVILLE, MD 20850
MLS# MDMC2195324Listed by: LJ REALTY - New
 $599,000Active3 beds 3 baths1,804 sq. ft.
$599,000Active3 beds 3 baths1,804 sq. ft.4701 Adrian St, ROCKVILLE, MD 20853
MLS# MDMC2195642Listed by: BIRCH REALTY - New
 $235,000Active1 beds 1 baths736 sq. ft.
$235,000Active1 beds 1 baths736 sq. ft.10436 Rockville Pike #202, ROCKVILLE, MD 20852
MLS# MDMC2195652Listed by: LONG & FOSTER REAL ESTATE, INC. - Coming Soon
 $697,999Coming Soon3 beds 4 baths
$697,999Coming Soon3 beds 4 baths10030 Vanderbilt Cir, ROCKVILLE, MD 20850
MLS# MDMC2195660Listed by: NEXTHOME ENVISION - New
 $599,900Active3 beds 2 baths1,530 sq. ft.
$599,900Active3 beds 2 baths1,530 sq. ft.4702 Kemper St, ROCKVILLE, MD 20853
MLS# MDMC2194710Listed by: LONG & FOSTER REAL ESTATE, INC. - Open Sun, 1 to 3pmNew
 $890,000Active4 beds 5 baths2,176 sq. ft.
$890,000Active4 beds 5 baths2,176 sq. ft.13802 Lambertina Pl, ROCKVILLE, MD 20850
MLS# MDMC2195576Listed by: SAMSON PROPERTIES - Coming Soon
 $200,000Coming Soon1 beds 1 baths
$200,000Coming Soon1 beds 1 baths185 Talbott St #185, ROCKVILLE, MD 20852
MLS# MDMC2195574Listed by: WEICHERT, REALTORS
