930 Rose #1101, ROCKVILLE, MD 20852
Local realty services provided by:ERA OakCrest Realty, Inc.
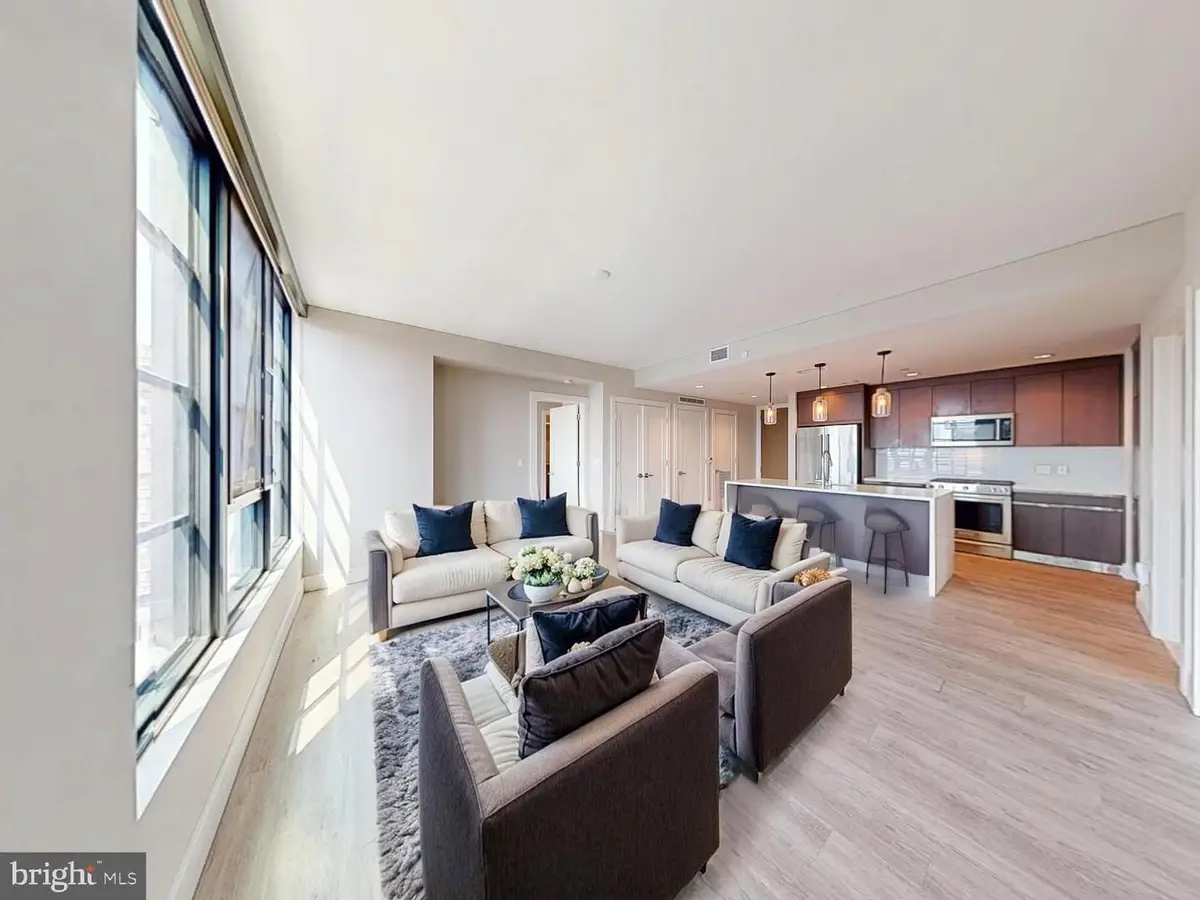

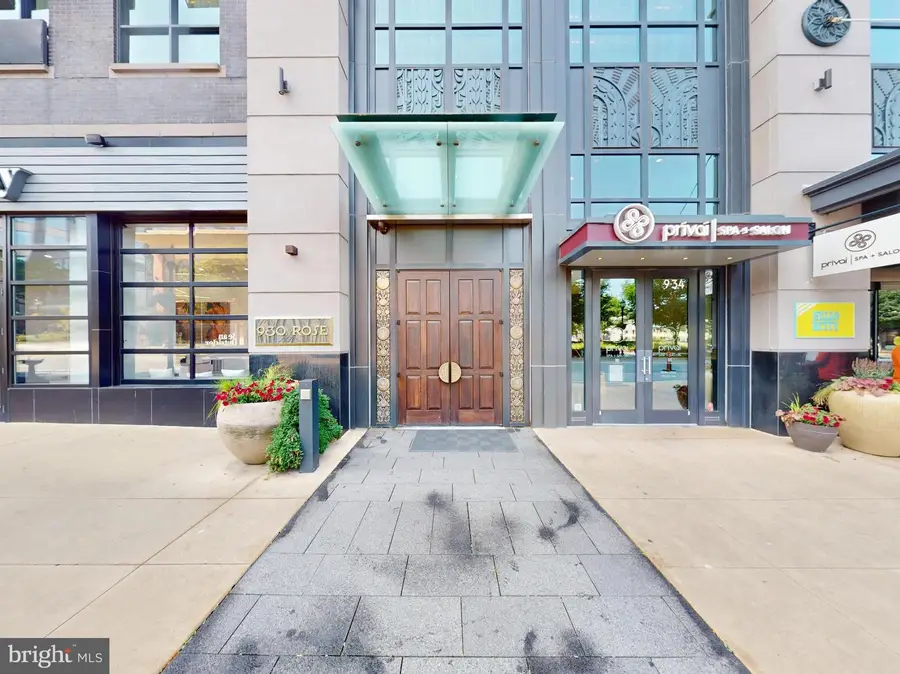
930 Rose #1101,ROCKVILLE, MD 20852
$599,900
- 2 Beds
- 2 Baths
- 1,095 sq. ft.
- Condominium
- Active
Listed by:wai lun l leung
Office:century 21 redwood realty
MLS#:MDMC2186038
Source:BRIGHTMLS
Price summary
- Price:$599,900
- Price per sq. ft.:$547.85
About this home
Welcome to refined condo living in the heart of North Bethesda's premier urban district. Perfectly positioned on the 11th floor of the luxurious 930 Rose Condominiums, this beautifully designed 2-bedroom, 2-bathroom residence offers the ideal blend of style, convenience, and upscale amenities‹”ideal for professionals, downsizers, and savvy investors.Step into a bright and open floor plan with floor-to-ceiling windows showcasing panoramic city and mountain views. Enjoy a sleek chef's kitchen featuring quartz countertops, stainless steel appliances, and a generous island perfect for entertaining or working from home.The spacious primary suite offers a spa-like bath and a walk-in closet, while the second bedroom provides flexibility for guests, a home office, or a roommate setup. Hardwood floors throughout, in-unit washer and dryer, and assigned garage parking (space #37) complete this elegant offering.ðŸ'Ž Building amenities include:24/7 concierge and secure ButterflyMX entryState-of-the-art fitness centerRooftop entertainment loungePet-friendly rooftop spaceConference and meeting rooms📠Just steps to White Flint Metro, Pike & Rose shopping and dining, and Whole Foods. Minutes to I-270, I-495, NIH, and downtown Bethesda/DC.Whether you're buying your first home, right-sizing, or looking for a premium investment, Unit #1101 delivers a turnkey lifestyle in one of Montgomery County's most sought-after locations.Schedule your tour today‹”experience the best of urban luxury living!
Contact an agent
Home facts
- Year built:2018
- Listing Id #:MDMC2186038
- Added:65 day(s) ago
- Updated:August 18, 2025 at 02:48 PM
Rooms and interior
- Bedrooms:2
- Total bathrooms:2
- Full bathrooms:2
- Living area:1,095 sq. ft.
Heating and cooling
- Cooling:Central A/C
- Heating:Electric, Forced Air
Structure and exterior
- Roof:Built-Up, Concrete
- Year built:2018
- Building area:1,095 sq. ft.
Schools
- High school:WALTER JOHNSON
- Middle school:TILDEN
- Elementary school:LUXMANOR
Utilities
- Water:Public
- Sewer:Public Sewer
Finances and disclosures
- Price:$599,900
- Price per sq. ft.:$547.85
- Tax amount:$7,939 (2024)
New listings near 930 Rose #1101
- New
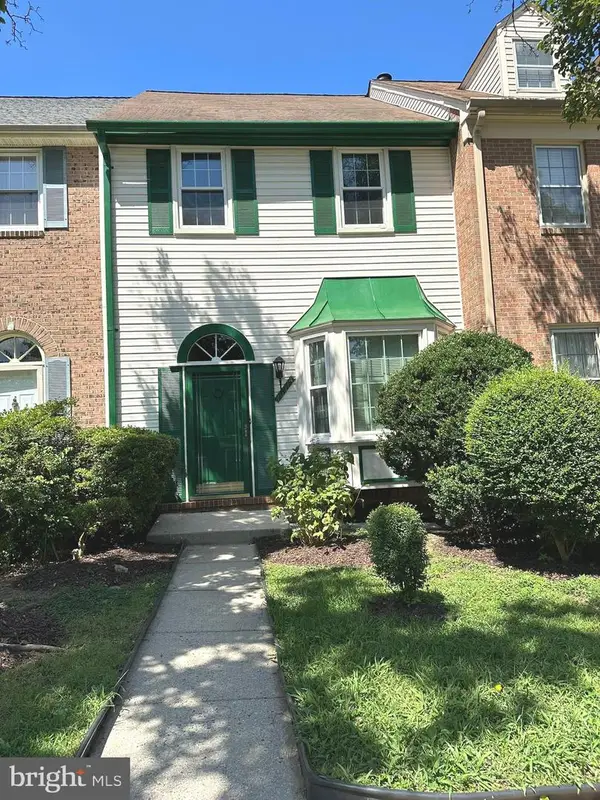 $695,000Active3 beds 4 baths1,422 sq. ft.
$695,000Active3 beds 4 baths1,422 sq. ft.10314 Nolan Dr, ROCKVILLE, MD 20850
MLS# MDMC2194170Listed by: A THRU Z REALTY - New
 $799,900Active5 beds 3 baths2,408 sq. ft.
$799,900Active5 beds 3 baths2,408 sq. ft.16920 Glen Oak, ROCKVILLE, MD 20855
MLS# MDMC2195810Listed by: GRAND ELM - New
 $1,150,000Active4 beds 5 baths3,609 sq. ft.
$1,150,000Active4 beds 5 baths3,609 sq. ft.1700 Pasture Brook Way, POTOMAC, MD 20854
MLS# MDMC2195598Listed by: TTR SOTHEBY'S INTERNATIONAL REALTY - New
 $729,999Active3 beds 4 baths2,378 sq. ft.
$729,999Active3 beds 4 baths2,378 sq. ft.9904 Foxborough Cir, ROCKVILLE, MD 20850
MLS# MDMC2195324Listed by: LJ REALTY - New
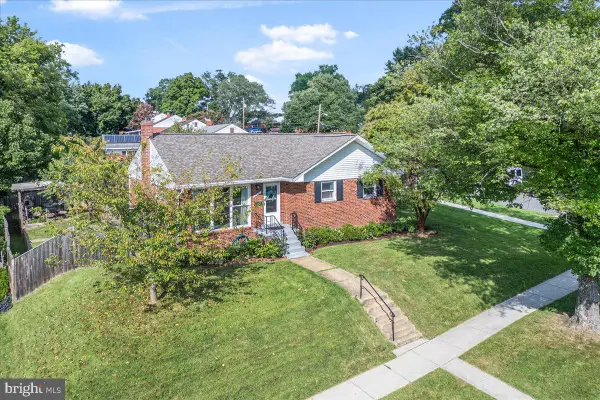 $599,000Active3 beds 3 baths1,804 sq. ft.
$599,000Active3 beds 3 baths1,804 sq. ft.4701 Adrian St, ROCKVILLE, MD 20853
MLS# MDMC2195642Listed by: BIRCH REALTY - New
 $235,000Active1 beds 1 baths736 sq. ft.
$235,000Active1 beds 1 baths736 sq. ft.10436 Rockville Pike #202, ROCKVILLE, MD 20852
MLS# MDMC2195652Listed by: LONG & FOSTER REAL ESTATE, INC. - New
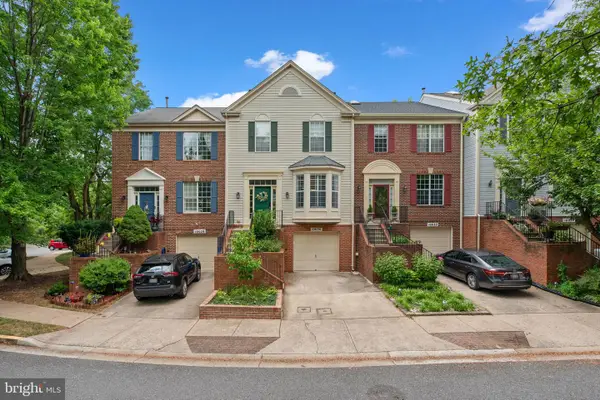 $697,999Active3 beds 4 baths2,204 sq. ft.
$697,999Active3 beds 4 baths2,204 sq. ft.10030 Vanderbilt Cir, ROCKVILLE, MD 20850
MLS# MDMC2195660Listed by: NEXTHOME ENVISION - New
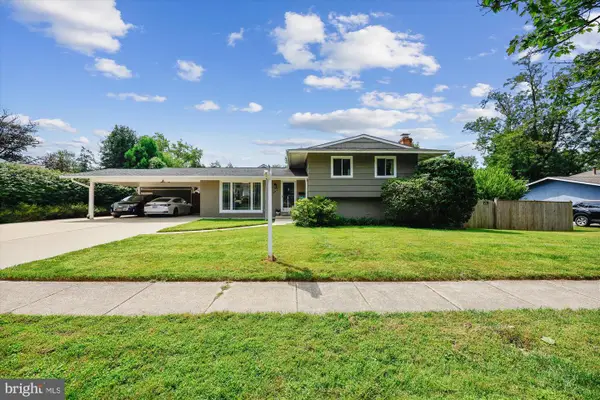 $599,900Active3 beds 2 baths1,530 sq. ft.
$599,900Active3 beds 2 baths1,530 sq. ft.4702 Kemper St, ROCKVILLE, MD 20853
MLS# MDMC2194710Listed by: LONG & FOSTER REAL ESTATE, INC. - Open Sun, 1 to 3pmNew
 $890,000Active4 beds 5 baths2,176 sq. ft.
$890,000Active4 beds 5 baths2,176 sq. ft.13802 Lambertina Pl, ROCKVILLE, MD 20850
MLS# MDMC2195576Listed by: SAMSON PROPERTIES - Coming Soon
 $200,000Coming Soon1 beds 1 baths
$200,000Coming Soon1 beds 1 baths185 Talbott St #185, ROCKVILLE, MD 20852
MLS# MDMC2195574Listed by: WEICHERT, REALTORS
