930 Rose Ave #1503, ROCKVILLE, MD 20852
Local realty services provided by:ERA Valley Realty
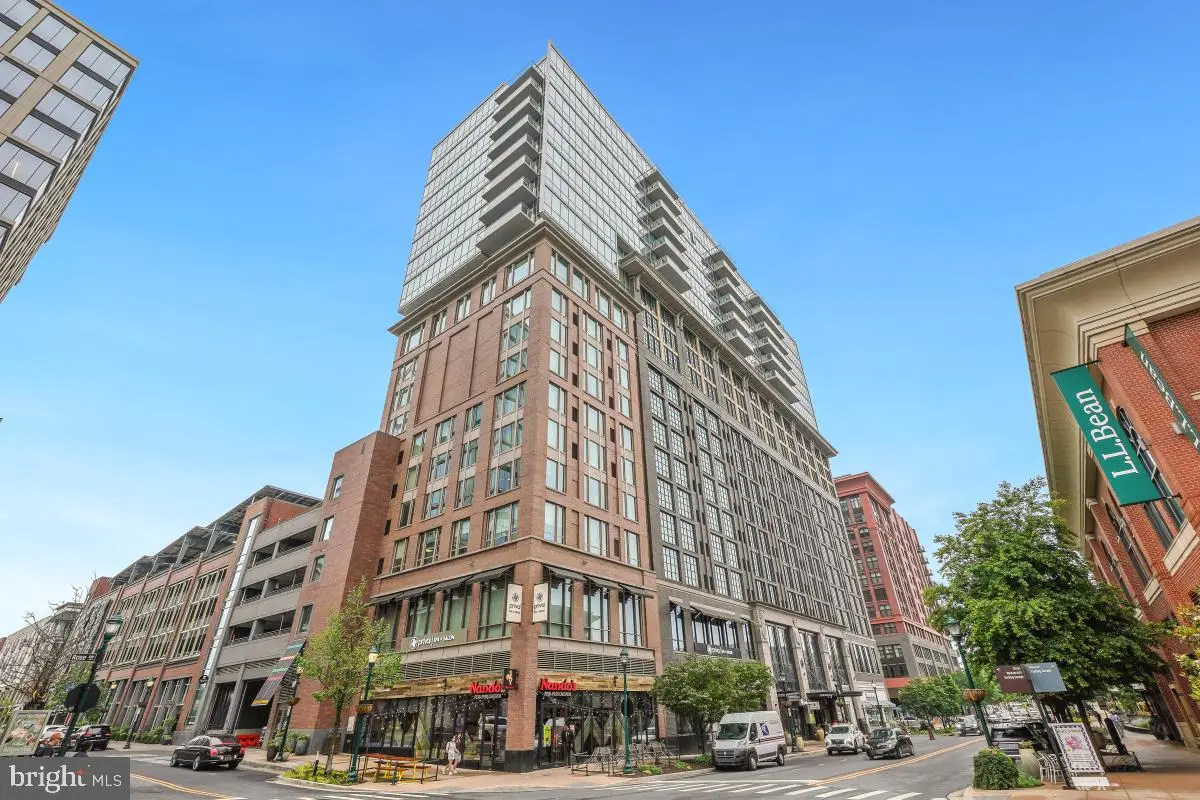

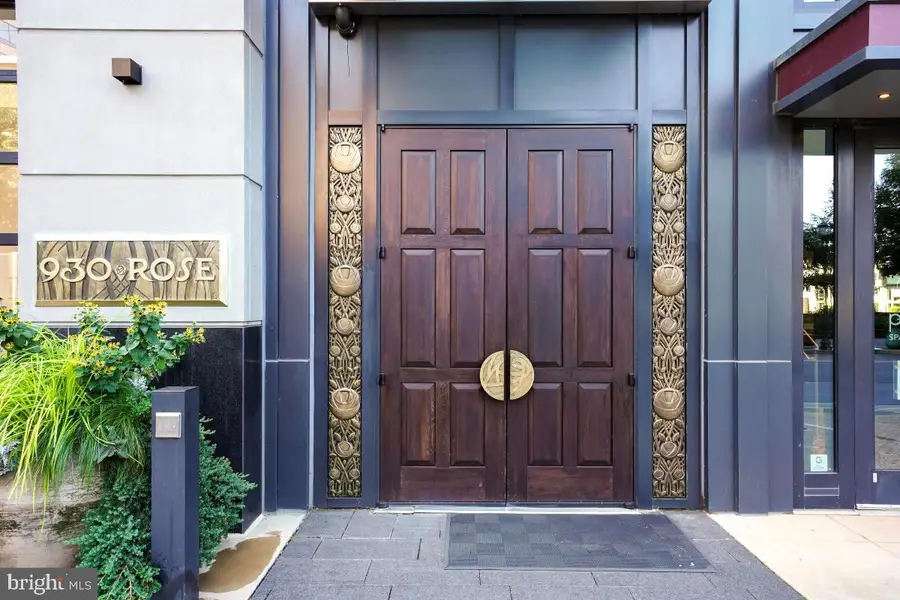
930 Rose Ave #1503,ROCKVILLE, MD 20852
$375,000
- - Beds
- 1 Baths
- 680 sq. ft.
- Condominium
- Pending
Listed by:julia gertler
Office:long & foster real estate, inc.
MLS#:MDMC2181014
Source:BRIGHTMLS
Price summary
- Price:$375,000
- Price per sq. ft.:$551.47
About this home
LOCATION, LOCATION, LOCATION!
Amazing opportunity to own a stylish condo in the vibrant Pike & Rose community at an incredible price—perfect for young professionals, downsizers, or as a pied-à-terre. This luxury 15th-floor unit offers one of the largest balconies, an assigned garage parking space, and an upgraded spa-like bath with a glass walk-in shower and LED mirror. Built in 2018, the unit boasts abundant natural light, sweeping views, and a sleek Murphy bed that folds into a modern cabinet for smart space-saving. The gourmet kitchen features stainless steel appliances, quartz countertops, and custom cabinetry. There's also a full-size stacked washer/dryer for convenience. Enjoy breathtaking, unobstructed views from both your floor-to-ceiling windows and your private oversized balcony or head up to the building’s stunning rooftop terrace with panoramic vistas, lounge areas, dining spaces, and grilling stations. Amenities at 930 Rose include a concierge, secure garage parking, secure garage bike locker and rooftop dog run, fitness center, billiards room, elegant resident lounge and/or party room with kitchen. Step outside and enjoy casual or upscale dining, boutique shopping, iPic movies, bowling at Pinstripes, and treats from Baked Bear or Sunday Morning Bakehouse. Just blocks from Whole Foods, Giant, Strathmore Music Center, and the North Bethesda Metro. Urban luxury living at its best—don’t miss out!
Contact an agent
Home facts
- Year built:2018
- Listing Id #:MDMC2181014
- Added:94 day(s) ago
- Updated:August 18, 2025 at 07:47 AM
Rooms and interior
- Total bathrooms:1
- Full bathrooms:1
- Living area:680 sq. ft.
Heating and cooling
- Cooling:Central A/C
- Heating:Forced Air, Natural Gas
Structure and exterior
- Year built:2018
- Building area:680 sq. ft.
Schools
- High school:WALTER JOHNSON
- Middle school:TILDEN
- Elementary school:LUXMANOR
Utilities
- Water:Public
- Sewer:Public Sewer
Finances and disclosures
- Price:$375,000
- Price per sq. ft.:$551.47
- Tax amount:$5,164 (2024)
New listings near 930 Rose Ave #1503
- Coming Soon
 $390,000Coming Soon2 beds 2 baths
$390,000Coming Soon2 beds 2 baths10010 Vanderbilt Cir #6-9, ROCKVILLE, MD 20850
MLS# MDMC2195878Listed by: SAMSON PROPERTIES - New
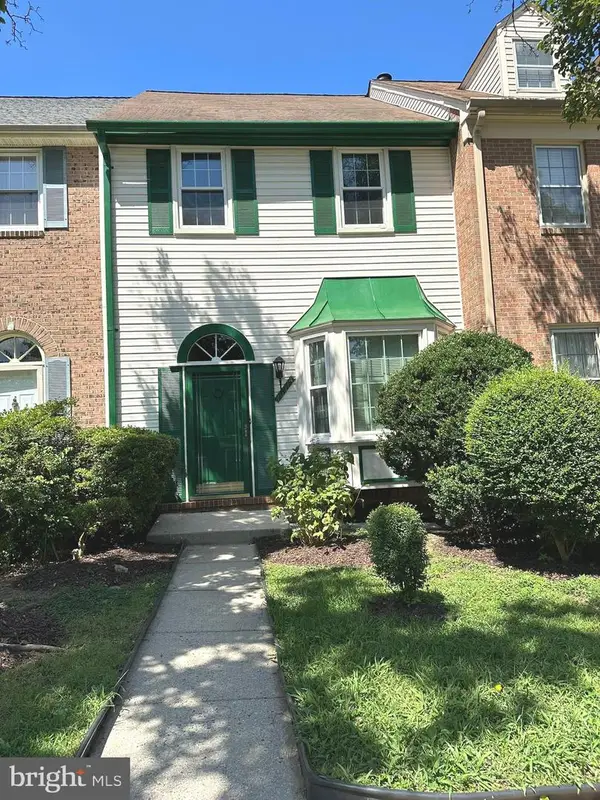 $695,000Active3 beds 4 baths1,422 sq. ft.
$695,000Active3 beds 4 baths1,422 sq. ft.10314 Nolan Dr, ROCKVILLE, MD 20850
MLS# MDMC2194170Listed by: A THRU Z REALTY - New
 $799,900Active5 beds 3 baths2,408 sq. ft.
$799,900Active5 beds 3 baths2,408 sq. ft.16920 Glen Oak, ROCKVILLE, MD 20855
MLS# MDMC2195810Listed by: GRAND ELM - New
 $1,150,000Active4 beds 5 baths3,609 sq. ft.
$1,150,000Active4 beds 5 baths3,609 sq. ft.1700 Pasture Brook Way, POTOMAC, MD 20854
MLS# MDMC2195598Listed by: TTR SOTHEBY'S INTERNATIONAL REALTY - New
 $729,999Active3 beds 4 baths2,378 sq. ft.
$729,999Active3 beds 4 baths2,378 sq. ft.9904 Foxborough Cir, ROCKVILLE, MD 20850
MLS# MDMC2195324Listed by: LJ REALTY - New
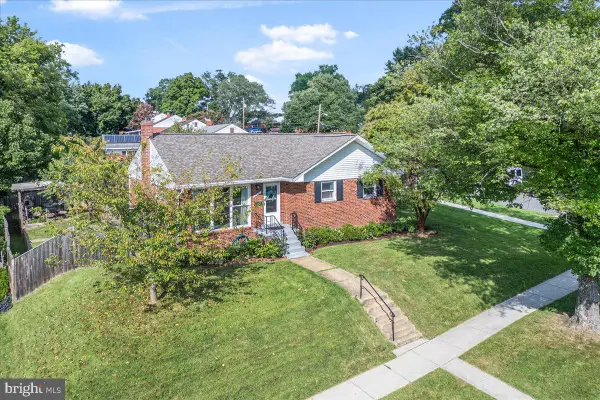 $599,000Active3 beds 3 baths1,804 sq. ft.
$599,000Active3 beds 3 baths1,804 sq. ft.4701 Adrian St, ROCKVILLE, MD 20853
MLS# MDMC2195642Listed by: BIRCH REALTY - New
 $235,000Active1 beds 1 baths736 sq. ft.
$235,000Active1 beds 1 baths736 sq. ft.10436 Rockville Pike #202, ROCKVILLE, MD 20852
MLS# MDMC2195652Listed by: LONG & FOSTER REAL ESTATE, INC. - New
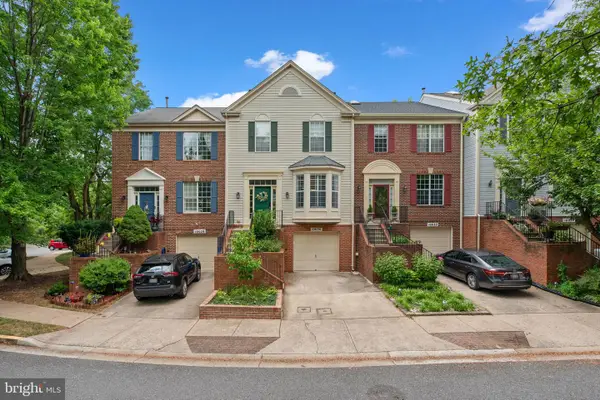 $697,999Active3 beds 4 baths2,204 sq. ft.
$697,999Active3 beds 4 baths2,204 sq. ft.10030 Vanderbilt Cir, ROCKVILLE, MD 20850
MLS# MDMC2195660Listed by: NEXTHOME ENVISION 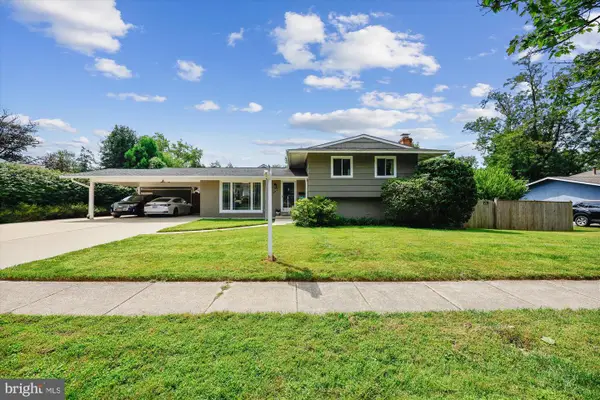 $599,900Pending3 beds 2 baths1,530 sq. ft.
$599,900Pending3 beds 2 baths1,530 sq. ft.4702 Kemper St, ROCKVILLE, MD 20853
MLS# MDMC2194710Listed by: LONG & FOSTER REAL ESTATE, INC.- Open Sun, 1 to 3pmNew
 $890,000Active4 beds 5 baths2,176 sq. ft.
$890,000Active4 beds 5 baths2,176 sq. ft.13802 Lambertina Pl, ROCKVILLE, MD 20850
MLS# MDMC2195576Listed by: SAMSON PROPERTIES

