1006 Evergreen Ave, Salisbury, MD 21801
Local realty services provided by:ERA Byrne Realty
1006 Evergreen Ave,Salisbury, MD 21801
$339,900
- 3 Beds
- 3 Baths
- 2,372 sq. ft.
- Single family
- Active
Listed by:candace j hiatt
Office:worthington realty group, llc.
MLS#:MDWC2018990
Source:BRIGHTMLS
Price summary
- Price:$339,900
- Price per sq. ft.:$143.3
About this home
Where Vintage Charm Meets Modern Comfort!
This beautifully updated home in the desirable Pinehurst area offers the best of both worlds—the timeless character of a vintage property paired with today’s modern updates and conveniences. Featuring 3 bedrooms, 2.5 baths, and located directly across from Pinehurst School, this home checks all the boxes.
Enjoy versatile spaces including a sunny sunroom/home office that opens to a private back deck—perfect for work, relaxation, or entertaining. The heart of the home is a fully renovated kitchen with custom cabinetry, open shelving, a tiled backsplash, new flooring, and modern appliances—a perfect blend of function and style. The spacious owner’s suite offers a true retreat with a large closet and tiled bath.
Major updates include a new standing seam Spicer Bros. 30-year metal roof and vinyl siding (2021), newer windows, upgraded electric panel, plus a Rheem tankless gas hot water heater (2020). Comfort is ensured year-round with two-zone heat pumps (2020), along with an older natural gas boiler and radiators as a reliable backup.
Inside, the original hardwood floors and a built-in dining room corner cabinet highlight the home’s classic charm. Step outside to your own backyard oasis, complete with lush landscaping, mature trees, a fenced yard, spacious deck, and a potting shed with bench attached to the garage/storage shed.
Conveniently located close to TidalHealth Hospital, Salisbury University, shopping, and more, this move-in ready home is truly a rare find in today’s market.
✨ Don’t wait—schedule your showing today and make this lovely vintage-meets-modern home yours!
Contact an agent
Home facts
- Year built:1945
- Listing ID #:MDWC2018990
- Added:71 day(s) ago
- Updated:September 30, 2025 at 01:59 PM
Rooms and interior
- Bedrooms:3
- Total bathrooms:3
- Full bathrooms:2
- Half bathrooms:1
- Living area:2,372 sq. ft.
Heating and cooling
- Cooling:Central A/C, Heat Pump(s), Multi Units
- Heating:Electric, Heat Pump - Gas BackUp, Heat Pump(s), Natural Gas, Radiator, Zoned
Structure and exterior
- Roof:Metal, Shingle
- Year built:1945
- Building area:2,372 sq. ft.
- Lot area:0.24 Acres
Schools
- High school:JAMES M. BENNETT
- Middle school:BENNETT
- Elementary school:PINEHURST
Utilities
- Water:Public
- Sewer:Public Sewer
Finances and disclosures
- Price:$339,900
- Price per sq. ft.:$143.3
- Tax amount:$1,392 (2025)
New listings near 1006 Evergreen Ave
- New
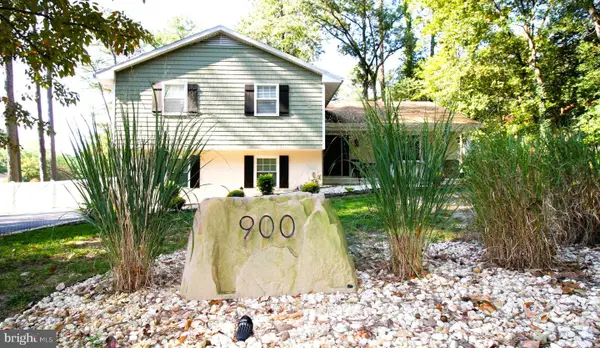 $429,000Active3 beds 3 baths2,140 sq. ft.
$429,000Active3 beds 3 baths2,140 sq. ft.900 Montrose Dr, SALISBURY, MD 21804
MLS# MDWC2019922Listed by: COTTAGE STREET REALTY LLC - Coming Soon
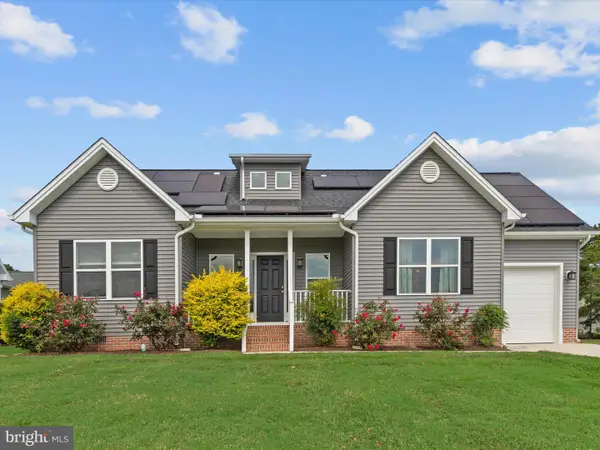 $275,000Coming Soon3 beds 2 baths
$275,000Coming Soon3 beds 2 baths210 Hunters Way, SALISBURY, MD 21804
MLS# MDWC2019926Listed by: COLDWELL BANKER REALTY - New
 $374,900Active4 beds 4 baths2,571 sq. ft.
$374,900Active4 beds 4 baths2,571 sq. ft.650 Suffolk Ct, SALISBURY, MD 21801
MLS# MDWC2019704Listed by: HILEMAN REAL ESTATE-BERLIN - New
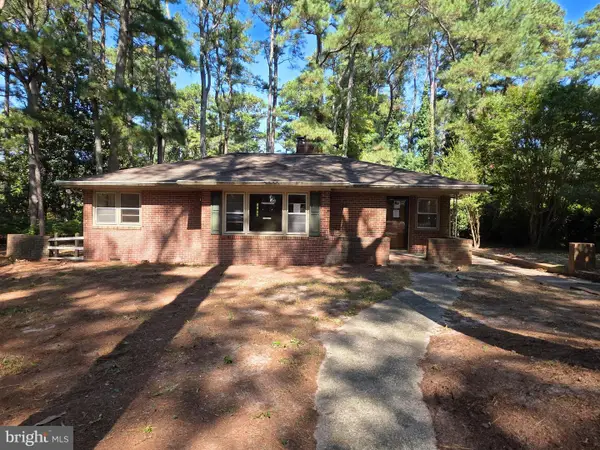 $169,900Active2 beds 1 baths1,313 sq. ft.
$169,900Active2 beds 1 baths1,313 sq. ft.30336 Aylmore Ave, SALISBURY, MD 21804
MLS# MDWC2019956Listed by: NORTHROP REALTY - Coming Soon
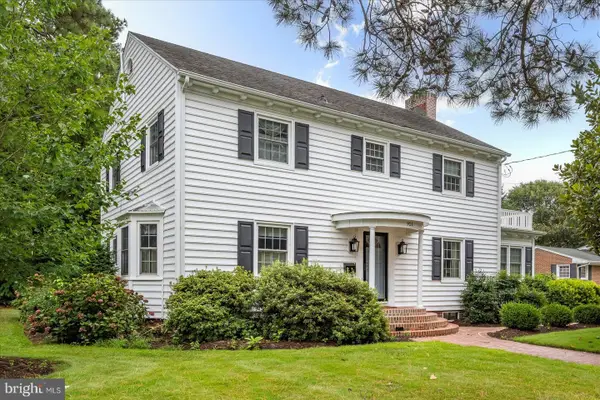 $399,000Coming Soon4 beds 3 baths
$399,000Coming Soon4 beds 3 baths921 Riverside Dr, SALISBURY, MD 21801
MLS# MDWC2019202Listed by: COLDWELL BANKER REALTY - Coming Soon
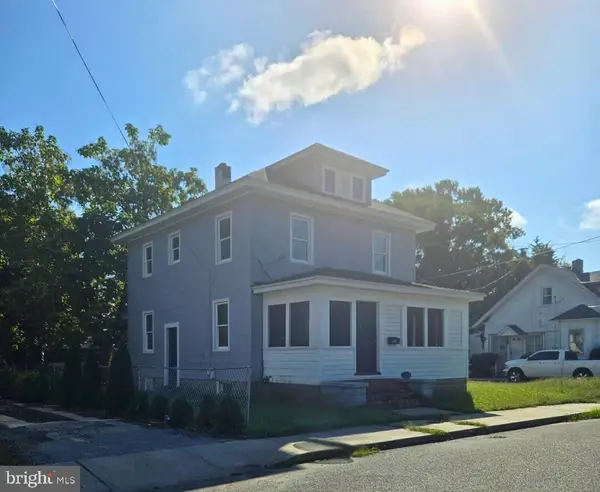 $179,900Coming Soon3 beds 1 baths
$179,900Coming Soon3 beds 1 baths201 Marshall St, SALISBURY, MD 21804
MLS# MDWC2019802Listed by: KELLER WILLIAMS REALTY DELMARVA 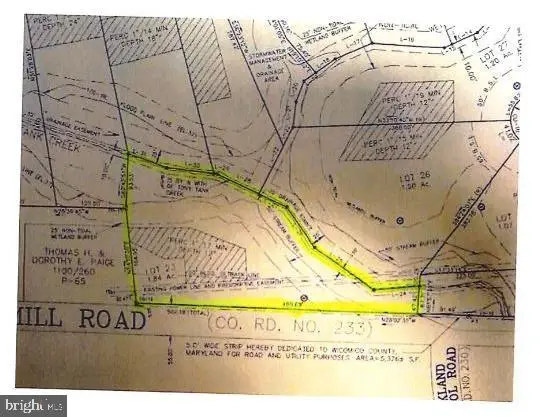 Listed by ERA$44,900Pending1.84 Acres
Listed by ERA$44,900Pending1.84 Acres0 Coulbourn Mill Rd, SALISBURY, MD 21804
MLS# MDWC2019950Listed by: ERA MARTIN ASSOCIATES- Coming Soon
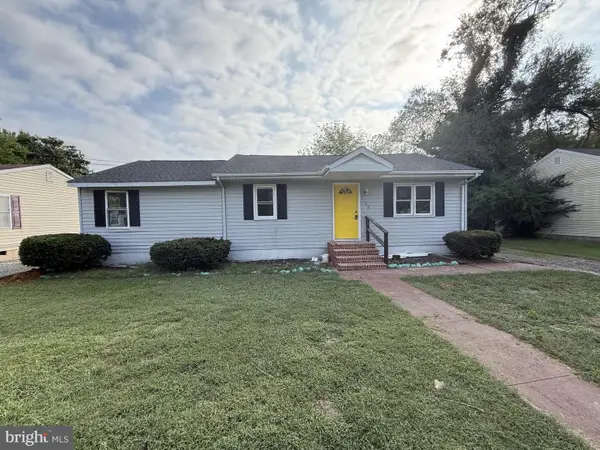 $235,000Coming Soon3 beds 2 baths
$235,000Coming Soon3 beds 2 baths1109 Shawnee Ave, SALISBURY, MD 21801
MLS# MDWC2019936Listed by: COLDWELL BANKER REALTY - New
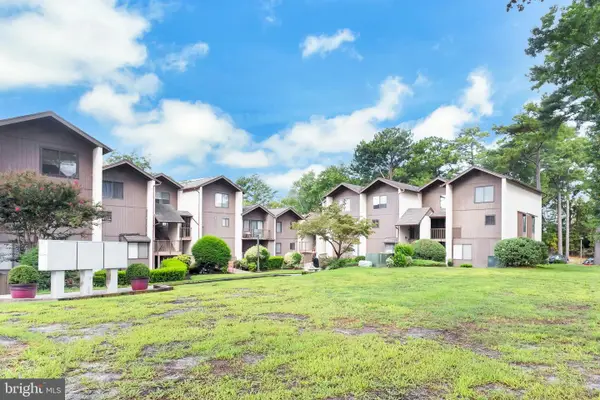 $150,000Active2 beds 2 baths1,186 sq. ft.
$150,000Active2 beds 2 baths1,186 sq. ft.228 Canal Park Dr #g7, SALISBURY, MD 21804
MLS# MDWC2019934Listed by: COLDWELL BANKER REALTY - Coming Soon
 $350,000Coming Soon4 beds 3 baths
$350,000Coming Soon4 beds 3 baths313 W London Ave, SALISBURY, MD 21801
MLS# MDWC2019918Listed by: NORTHROP REALTY
