1103 Woodland Rd, Salisbury, MD 21801
Local realty services provided by:ERA Cole Realty
1103 Woodland Rd,Salisbury, MD 21801
$509,900
- 4 Beds
- 3 Baths
- 2,523 sq. ft.
- Single family
- Active
Listed by:virginia malone
Office:coldwell banker realty
MLS#:MDWC2018964
Source:BRIGHTMLS
Price summary
- Price:$509,900
- Price per sq. ft.:$202.1
About this home
Well maintained and move-in ready, this 2523 SF, 4 bedroom, 2.5 bath cape cod w/ full back dormer is filled with natural light and inviting 1st floor living spaces that include a formal living room and dining room w/ charming French door entrances, a cozy study/den with built-in bookcase, a spacious eat-in kitchen w/ stainless appliances, pantry, and deck access, as well as a family room w/ deck access, masonry fireplace w/ gas log insert, and bookcase that leads to a secondary front entrance just off the half bath and laundry room. A hardwood staircase ascends to the bedroom level w/ hardwood flooring throughout and includes a spacious primary bedroom w/ vaulted ceiling, 2 closets and private updated bathroom, 3 additional bedrooms, and an updated hall bathroom. Other features include a 2-car detached garage w/ walk-up attic, paved driveway, a brick patio and brick walkway, a deck, in ground irrigation w/ private well, a separate well serving the dwelling, and public sewer. Roof replaced in 2023 (complete tear-off) and windows (Andersen) replaced in 2022. Conveniently located minutes from Downtown Salisbury, SU and area dining and shopping, this is just the place to call home! No city taxes.
Contact an agent
Home facts
- Year built:1985
- Listing ID #:MDWC2018964
- Added:71 day(s) ago
- Updated:October 01, 2025 at 01:59 PM
Rooms and interior
- Bedrooms:4
- Total bathrooms:3
- Full bathrooms:2
- Half bathrooms:1
- Living area:2,523 sq. ft.
Heating and cooling
- Cooling:Central A/C
- Heating:Electric, Heat Pump(s)
Structure and exterior
- Roof:Architectural Shingle
- Year built:1985
- Building area:2,523 sq. ft.
- Lot area:0.3 Acres
Utilities
- Water:Well
- Sewer:Public Sewer
Finances and disclosures
- Price:$509,900
- Price per sq. ft.:$202.1
- Tax amount:$2,482 (2024)
New listings near 1103 Woodland Rd
- New
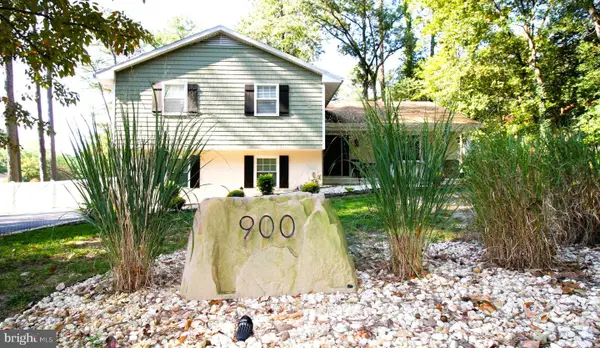 $429,000Active3 beds 3 baths2,140 sq. ft.
$429,000Active3 beds 3 baths2,140 sq. ft.900 Montrose Dr, SALISBURY, MD 21804
MLS# MDWC2019922Listed by: COTTAGE STREET REALTY LLC - New
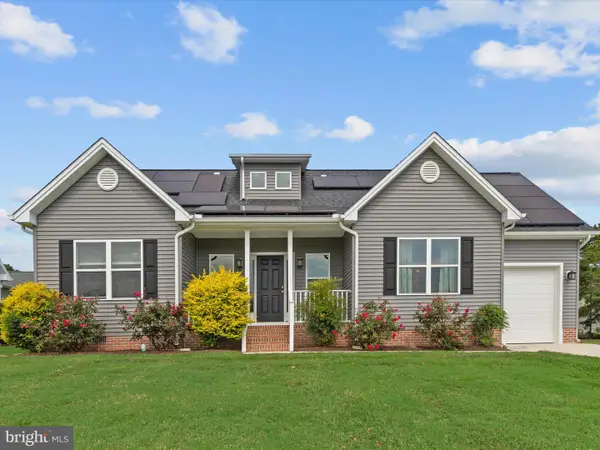 $275,000Active3 beds 2 baths1,296 sq. ft.
$275,000Active3 beds 2 baths1,296 sq. ft.210 Hunters Way, SALISBURY, MD 21804
MLS# MDWC2019926Listed by: COLDWELL BANKER REALTY - New
 $374,900Active4 beds 4 baths2,571 sq. ft.
$374,900Active4 beds 4 baths2,571 sq. ft.650 Suffolk Ct, SALISBURY, MD 21801
MLS# MDWC2019704Listed by: HILEMAN REAL ESTATE-BERLIN - New
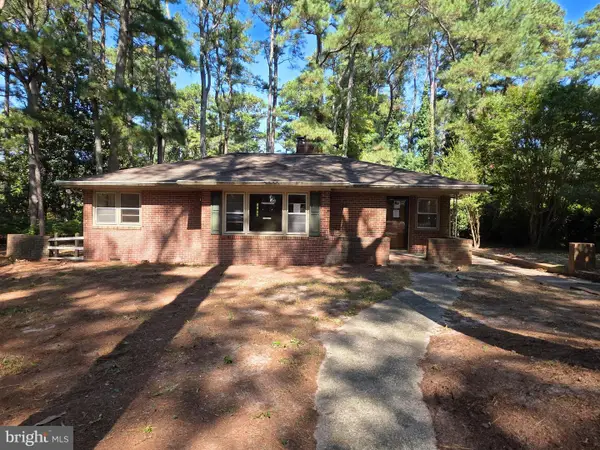 $169,900Active2 beds 1 baths1,313 sq. ft.
$169,900Active2 beds 1 baths1,313 sq. ft.30336 Aylmore Ave, SALISBURY, MD 21804
MLS# MDWC2019956Listed by: NORTHROP REALTY - Coming Soon
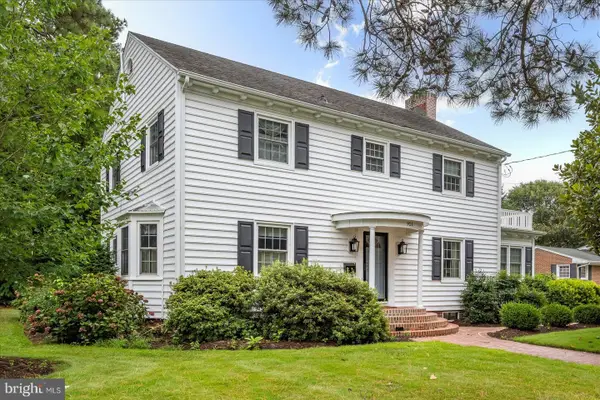 $399,000Coming Soon4 beds 3 baths
$399,000Coming Soon4 beds 3 baths921 Riverside Dr, SALISBURY, MD 21801
MLS# MDWC2019202Listed by: COLDWELL BANKER REALTY - Coming Soon
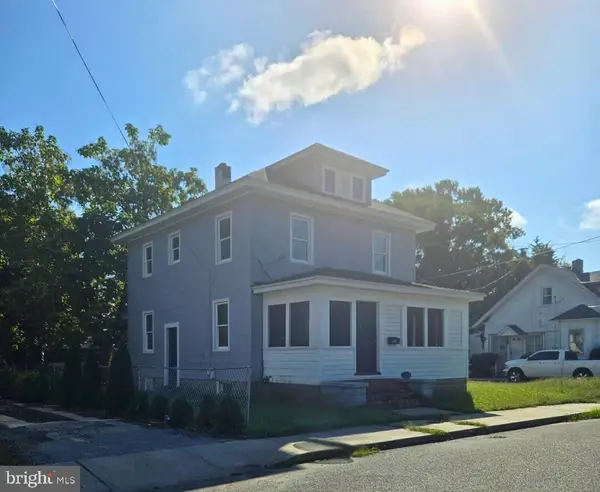 $179,900Coming Soon3 beds 1 baths
$179,900Coming Soon3 beds 1 baths201 Marshall St, SALISBURY, MD 21804
MLS# MDWC2019802Listed by: KELLER WILLIAMS REALTY DELMARVA 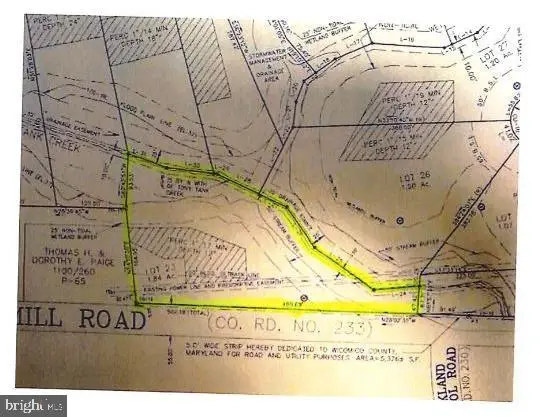 Listed by ERA$44,900Pending1.84 Acres
Listed by ERA$44,900Pending1.84 Acres0 Coulbourn Mill Rd, SALISBURY, MD 21804
MLS# MDWC2019950Listed by: ERA MARTIN ASSOCIATES- Coming Soon
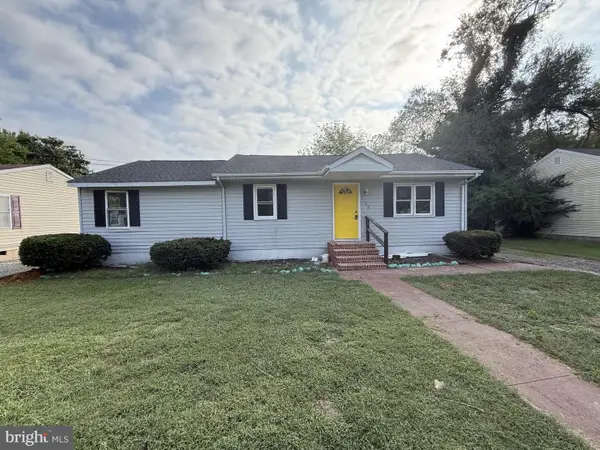 $235,000Coming Soon3 beds 2 baths
$235,000Coming Soon3 beds 2 baths1109 Shawnee Ave, SALISBURY, MD 21801
MLS# MDWC2019936Listed by: COLDWELL BANKER REALTY - New
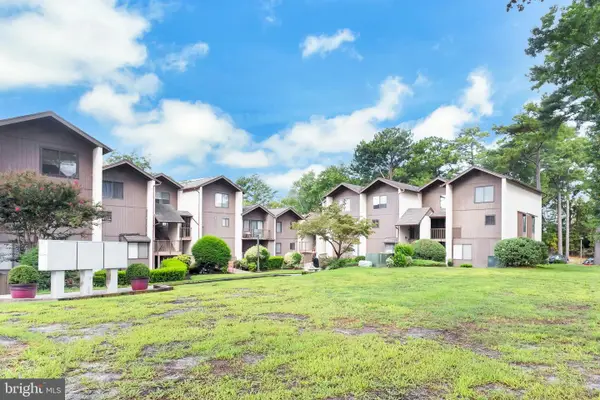 $150,000Active2 beds 2 baths1,186 sq. ft.
$150,000Active2 beds 2 baths1,186 sq. ft.228 Canal Park Dr #g7, SALISBURY, MD 21804
MLS# MDWC2019934Listed by: COLDWELL BANKER REALTY - Coming Soon
 $350,000Coming Soon4 beds 3 baths
$350,000Coming Soon4 beds 3 baths313 W London Ave, SALISBURY, MD 21801
MLS# MDWC2019918Listed by: NORTHROP REALTY
