1308 Fairview Ln, Salisbury, MD 21801
Local realty services provided by:Mountain Realty ERA Powered
1308 Fairview Ln,Salisbury, MD 21801
$427,990
- 4 Beds
- 3 Baths
- 2,804 sq. ft.
- Single family
- Pending
Listed by:justin k wood
Office:d.r. horton realty of virginia, llc.
MLS#:MDWC2018808
Source:BRIGHTMLS
Price summary
- Price:$427,990
- Price per sq. ft.:$152.64
- Monthly HOA dues:$20.83
About this home
Explore 1308 Fairview Lane in Salisbury, MD, a new home under construction in the Heritage Trace community with backyard pond views. The Hanover, a contemporary 2,804 square feet two-story home, features four bedrooms, two and a half bathrooms, a flex room, a home office and a two-car garage.
As you step into the distinct foyer you will appreciate the office with French doors that provides the perfect space for a home office or a private den. The flex room is versatile and could be used for a formal dining room or a playroom.
The spacious kitchen boasts an abundance of white cabinetry and granite counter space, an expansive walk-in pantry, a large island with room for seating and stainless-steel appliances. The kitchen has an eat-in dining space that flows perfectly into the sizeable family room. The powder room is conveniently located on the first floor and a coat closet is located near the two-car garage.
Upstairs, the owner’s suite boasts an ample bedroom, a generous walk-in closet and an oversized owner’s bathroom with a linen closet. The three additional large bedrooms and expansive open loft upstairs allow for everyone to have their own retreat. The second floor also features the laundry room, a roomy secondary bathroom with double vanity and a large hall linen closet.
White window treatments and the exclusive America’s smart home® package are already installed in your new home.
Pictures, artist renderings, photographs, colors, features, and sizes are for illustration purposes only and will vary from the homes as built. Image representative of plan only and may vary as built. Images are of model home and include custom design features that may not be available in other homes. Furnishings and decorative items not included with home purchase. Seller makes no representations or warranties that the view from the property will remain the same. Future development, growth of landscaping and the like may impact any views currently experienced from the property.
Contact an agent
Home facts
- Year built:2025
- Listing ID #:MDWC2018808
- Added:84 day(s) ago
- Updated:October 01, 2025 at 07:32 AM
Rooms and interior
- Bedrooms:4
- Total bathrooms:3
- Full bathrooms:2
- Half bathrooms:1
- Living area:2,804 sq. ft.
Heating and cooling
- Cooling:Central A/C, Programmable Thermostat
- Heating:90% Forced Air, Electric, Programmable Thermostat
Structure and exterior
- Roof:Architectural Shingle
- Year built:2025
- Building area:2,804 sq. ft.
- Lot area:0.19 Acres
Schools
- High school:JAMES M. BENNETT
- Middle school:SALISBURY
- Elementary school:PEMBERTON
Utilities
- Water:Public
- Sewer:Public Sewer
Finances and disclosures
- Price:$427,990
- Price per sq. ft.:$152.64
- Tax amount:$8,700 (2024)
New listings near 1308 Fairview Ln
- New
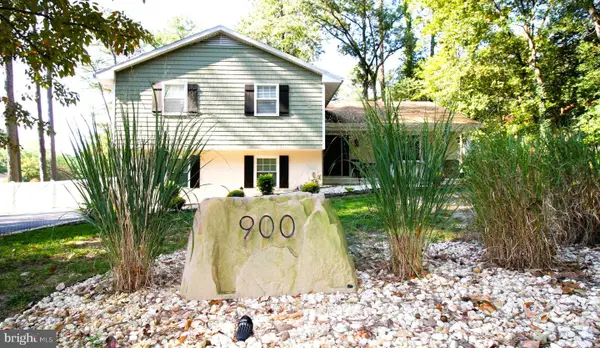 $429,000Active3 beds 3 baths2,140 sq. ft.
$429,000Active3 beds 3 baths2,140 sq. ft.900 Montrose Dr, SALISBURY, MD 21804
MLS# MDWC2019922Listed by: COTTAGE STREET REALTY LLC - New
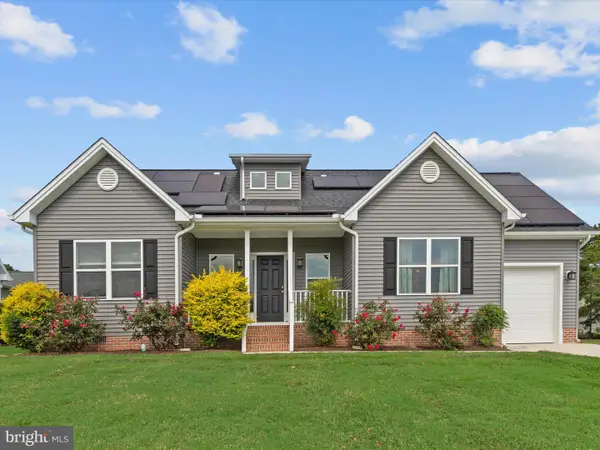 $275,000Active3 beds 2 baths1,296 sq. ft.
$275,000Active3 beds 2 baths1,296 sq. ft.210 Hunters Way, SALISBURY, MD 21804
MLS# MDWC2019926Listed by: COLDWELL BANKER REALTY - New
 $374,900Active4 beds 4 baths2,571 sq. ft.
$374,900Active4 beds 4 baths2,571 sq. ft.650 Suffolk Ct, SALISBURY, MD 21801
MLS# MDWC2019704Listed by: HILEMAN REAL ESTATE-BERLIN - New
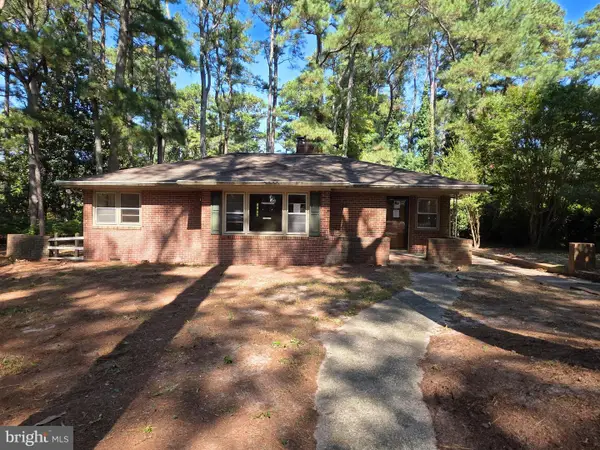 $169,900Active2 beds 1 baths1,313 sq. ft.
$169,900Active2 beds 1 baths1,313 sq. ft.30336 Aylmore Ave, SALISBURY, MD 21804
MLS# MDWC2019956Listed by: NORTHROP REALTY - Coming Soon
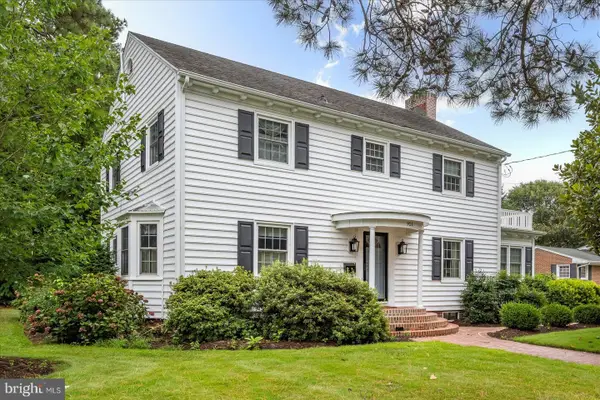 $399,000Coming Soon4 beds 3 baths
$399,000Coming Soon4 beds 3 baths921 Riverside Dr, SALISBURY, MD 21801
MLS# MDWC2019202Listed by: COLDWELL BANKER REALTY - Coming Soon
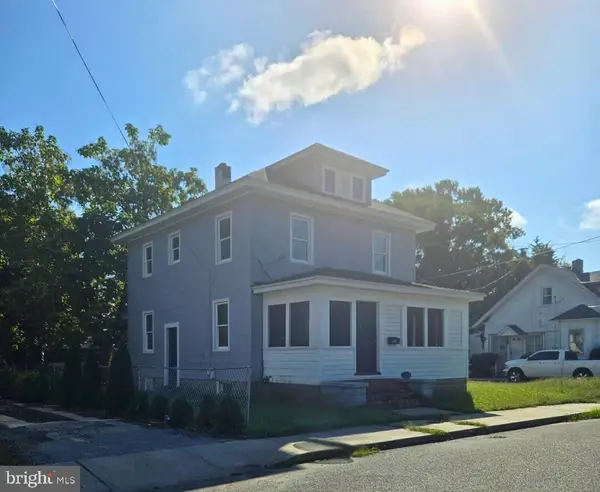 $179,900Coming Soon3 beds 1 baths
$179,900Coming Soon3 beds 1 baths201 Marshall St, SALISBURY, MD 21804
MLS# MDWC2019802Listed by: KELLER WILLIAMS REALTY DELMARVA 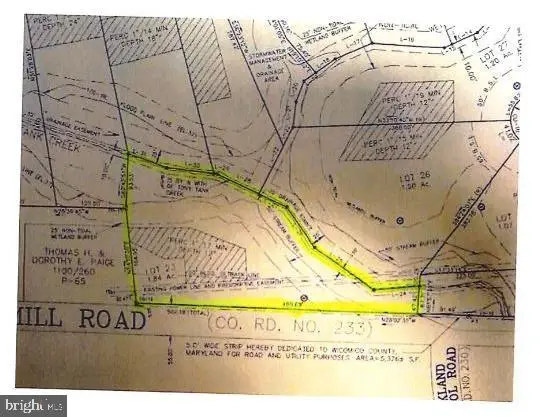 Listed by ERA$44,900Pending1.84 Acres
Listed by ERA$44,900Pending1.84 Acres0 Coulbourn Mill Rd, SALISBURY, MD 21804
MLS# MDWC2019950Listed by: ERA MARTIN ASSOCIATES- Coming Soon
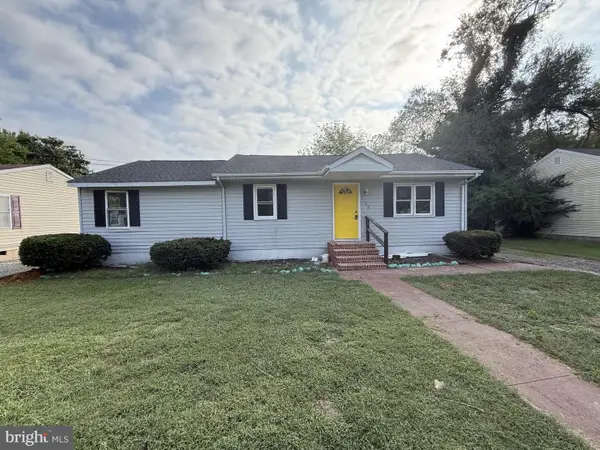 $235,000Coming Soon3 beds 2 baths
$235,000Coming Soon3 beds 2 baths1109 Shawnee Ave, SALISBURY, MD 21801
MLS# MDWC2019936Listed by: COLDWELL BANKER REALTY - New
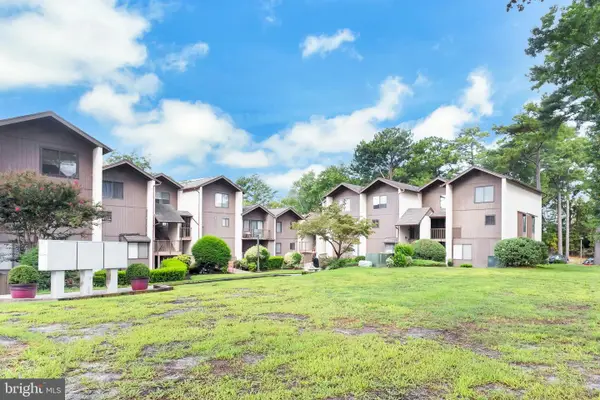 $150,000Active2 beds 2 baths1,186 sq. ft.
$150,000Active2 beds 2 baths1,186 sq. ft.228 Canal Park Dr #g7, SALISBURY, MD 21804
MLS# MDWC2019934Listed by: COLDWELL BANKER REALTY - Coming Soon
 $350,000Coming Soon4 beds 3 baths
$350,000Coming Soon4 beds 3 baths313 W London Ave, SALISBURY, MD 21801
MLS# MDWC2019918Listed by: NORTHROP REALTY
