1317 Fairview Ln, Salisbury, MD 21801
Local realty services provided by:ERA Byrne Realty
Listed by:kathleen cassidy
Office:d r horton realty of virginia llc.
MLS#:MDWC2017478
Source:BRIGHTMLS
Price summary
- Price:$376,990
- Price per sq. ft.:$197.79
- Monthly HOA dues:$20.83
About this home
Explore one of the most popular floorplans in the Heritage Trace community at 1317 Fairview Lane in Salisbury, MD. Currently, under construction, the Deerfield is a thoughtfully designed 1,906 square foot two-story home with four bedrooms, two-and-a-half bathrooms and a two-car garage.
A welcoming foyer with a coat closet greets you as you enter the home. The spacious kitchen has traditional white cabinets, a large island with granite countertops, stainless steel appliances and a large corner pantry. The open floorplan allows you and your loved ones to spend quality time together while in the great room, casual dining area and kitchen. Also located on the first floor are the powder room, storage closet and an additional coat closet.
Upstairs you will find the owner's suite complete with its private, double bowl vanity bathroom and sizeable walk-in closet. The additional three bedrooms allow for everyone to have their own space. The laundry room, with included washer and dryer, is conveniently located upstairs along with a hall linen closet.
The home includes a white window treatment package and the exclusive Smart Home® package through ADT that will give you complete peace of mind.
Pictures, artist renderings, photographs, colors, features, and sizes are for illustration purposes only and will vary from the homes as built. Image representative of plan only and may vary as built. Images are of model home and include custom design features that may not be available in other homes. Furnishings and decorative items not included with home purchase.
Contact an agent
Home facts
- Year built:2025
- Listing ID #:MDWC2017478
- Added:176 day(s) ago
- Updated:October 01, 2025 at 07:32 AM
Rooms and interior
- Bedrooms:4
- Total bathrooms:3
- Full bathrooms:2
- Half bathrooms:1
- Living area:1,906 sq. ft.
Heating and cooling
- Cooling:Central A/C, Programmable Thermostat
- Heating:90% Forced Air, Electric, Programmable Thermostat
Structure and exterior
- Roof:Architectural Shingle
- Year built:2025
- Building area:1,906 sq. ft.
- Lot area:0.29 Acres
Schools
- High school:JAMES M. BENNETT
- Middle school:SALISBURY
- Elementary school:PEMBERTON
Utilities
- Water:Public
- Sewer:Public Sewer
Finances and disclosures
- Price:$376,990
- Price per sq. ft.:$197.79
- Tax amount:$7,510 (2024)
New listings near 1317 Fairview Ln
- New
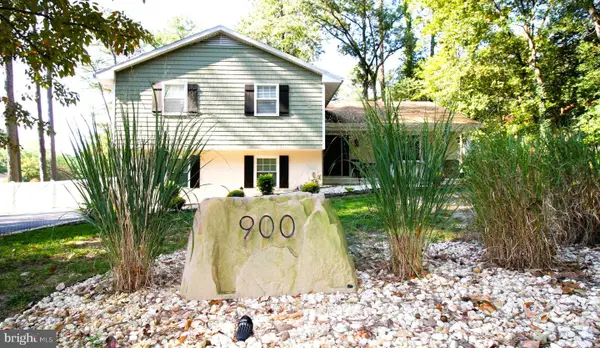 $429,000Active3 beds 3 baths2,140 sq. ft.
$429,000Active3 beds 3 baths2,140 sq. ft.900 Montrose Dr, SALISBURY, MD 21804
MLS# MDWC2019922Listed by: COTTAGE STREET REALTY LLC - New
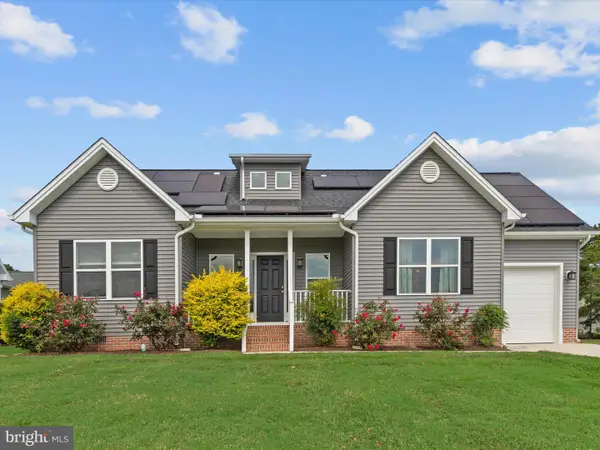 $275,000Active3 beds 2 baths1,296 sq. ft.
$275,000Active3 beds 2 baths1,296 sq. ft.210 Hunters Way, SALISBURY, MD 21804
MLS# MDWC2019926Listed by: COLDWELL BANKER REALTY - New
 $374,900Active4 beds 4 baths2,571 sq. ft.
$374,900Active4 beds 4 baths2,571 sq. ft.650 Suffolk Ct, SALISBURY, MD 21801
MLS# MDWC2019704Listed by: HILEMAN REAL ESTATE-BERLIN - New
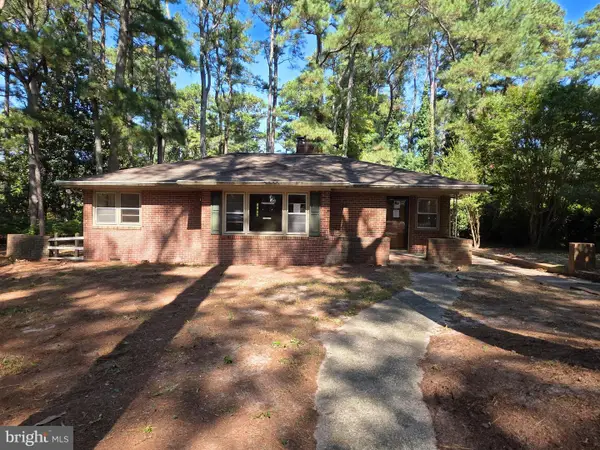 $169,900Active2 beds 1 baths1,313 sq. ft.
$169,900Active2 beds 1 baths1,313 sq. ft.30336 Aylmore Ave, SALISBURY, MD 21804
MLS# MDWC2019956Listed by: NORTHROP REALTY - Coming Soon
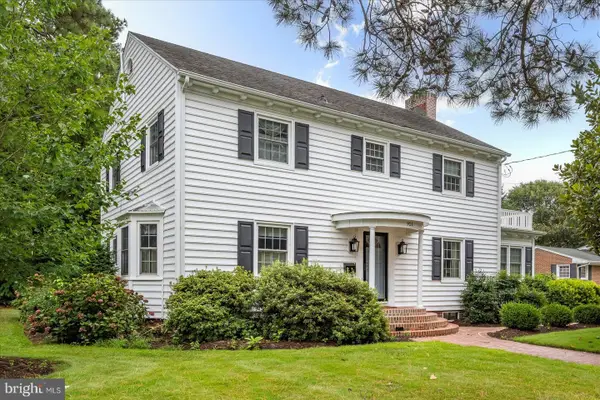 $399,000Coming Soon4 beds 3 baths
$399,000Coming Soon4 beds 3 baths921 Riverside Dr, SALISBURY, MD 21801
MLS# MDWC2019202Listed by: COLDWELL BANKER REALTY - Coming Soon
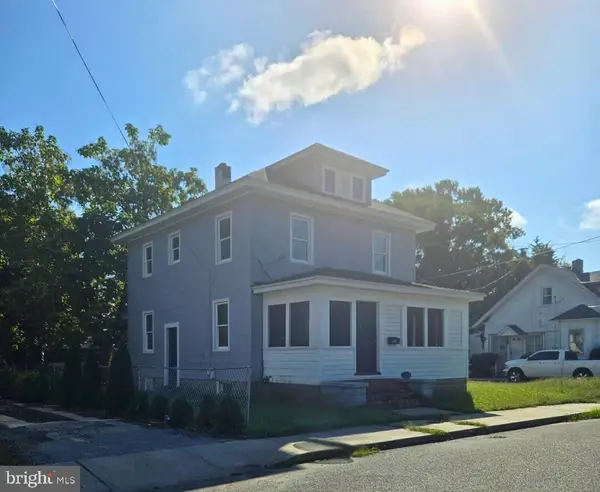 $179,900Coming Soon3 beds 1 baths
$179,900Coming Soon3 beds 1 baths201 Marshall St, SALISBURY, MD 21804
MLS# MDWC2019802Listed by: KELLER WILLIAMS REALTY DELMARVA 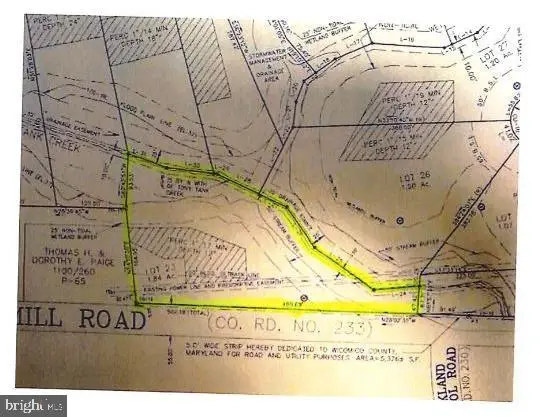 Listed by ERA$44,900Pending1.84 Acres
Listed by ERA$44,900Pending1.84 Acres0 Coulbourn Mill Rd, SALISBURY, MD 21804
MLS# MDWC2019950Listed by: ERA MARTIN ASSOCIATES- Coming Soon
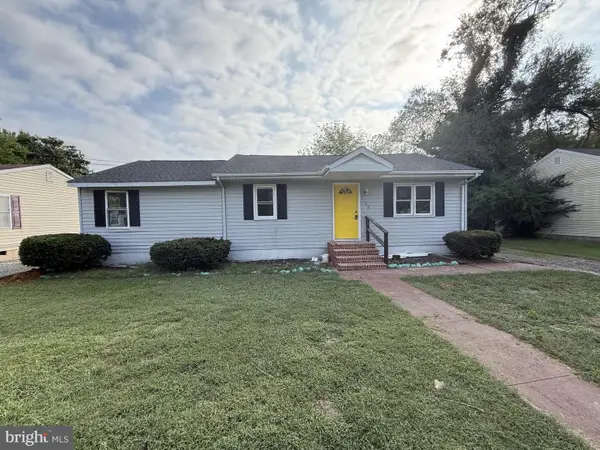 $235,000Coming Soon3 beds 2 baths
$235,000Coming Soon3 beds 2 baths1109 Shawnee Ave, SALISBURY, MD 21801
MLS# MDWC2019936Listed by: COLDWELL BANKER REALTY - New
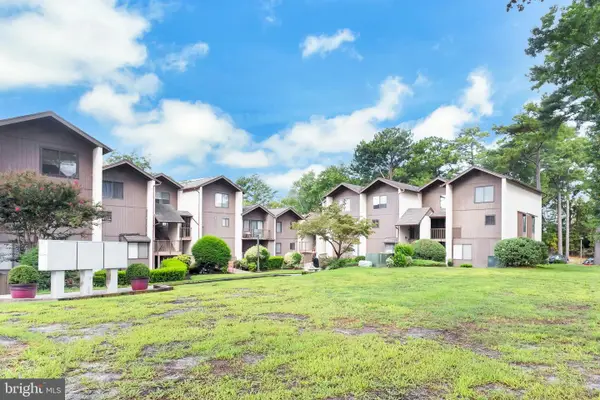 $150,000Active2 beds 2 baths1,186 sq. ft.
$150,000Active2 beds 2 baths1,186 sq. ft.228 Canal Park Dr #g7, SALISBURY, MD 21804
MLS# MDWC2019934Listed by: COLDWELL BANKER REALTY - Coming Soon
 $350,000Coming Soon4 beds 3 baths
$350,000Coming Soon4 beds 3 baths313 W London Ave, SALISBURY, MD 21801
MLS# MDWC2019918Listed by: NORTHROP REALTY
