26244 Kensington Ln, Salisbury, MD 21801
Local realty services provided by:ERA Byrne Realty
26244 Kensington Ln,Salisbury, MD 21801
$650,000
- 4 Beds
- 4 Baths
- 4,269 sq. ft.
- Single family
- Pending
Listed by:virginia malone
Office:coldwell banker realty
MLS#:MDWC2018810
Source:BRIGHTMLS
Price summary
- Price:$650,000
- Price per sq. ft.:$152.26
- Monthly HOA dues:$33.33
About this home
Sited within a quiet cul-de-sac on 3.07 acres in stately Kensington Woods, this 4269 SF, 4 bedroom, 4 full bath residence offers the perfect setting for gracious living and entertaining. Comfortable and inviting with spacious rooms throughout, the home's main level features a dramatic 2-story foyer, formal living room and dining room, and a delightful eat-in kitchen w/ a gas fireplace that serves the family room, as well. The 1st floor also offers a convenient home office with room for 2 desks, and with its close proximity to the full bath, it could be set up to serve as a bedroom for guests. The hardwood staircase leads to a relaxing primary suite with lighted tray ceiling, ample closet space, and an updated bathroom (2023) w/ heated floor, double bowl vanity, jetted tub and more. Another large bedroom boasts its own private bath, and the 3rd and 4th bedrooms are served by the hall bathroom. Other 2nd floor features include stairway access to the floored attic, a bonus room w/ bookcases, and a convenient laundry room. Enjoy gardening? You'll love the fruit trees...fig, plum, apple, etc., the 6 raised garden beds ready for your plantings, and the trellis adorned with grape vines. A garden shed will hold all your tools, and you can enjoy viewing your own secret garden with a natural tree backdrop from the spacious patio off the family room and the 3-season porch accessed from the kitchen. Other features include in ground irrigation, an asphalt driveway leading to the 2-car garage, encapsulated crawl space, replaced roof (2024), replaced water treatment system (2024), and a replaced septic system (2021).
Contact an agent
Home facts
- Year built:2003
- Listing ID #:MDWC2018810
- Added:75 day(s) ago
- Updated:October 01, 2025 at 07:32 AM
Rooms and interior
- Bedrooms:4
- Total bathrooms:4
- Full bathrooms:4
- Living area:4,269 sq. ft.
Heating and cooling
- Cooling:Central A/C
- Heating:Forced Air, Propane - Leased, Zoned
Structure and exterior
- Roof:Architectural Shingle
- Year built:2003
- Building area:4,269 sq. ft.
- Lot area:3.07 Acres
Utilities
- Water:Private, Well
- Sewer:Nitrogen Removal System
Finances and disclosures
- Price:$650,000
- Price per sq. ft.:$152.26
- Tax amount:$4,631 (2024)
New listings near 26244 Kensington Ln
- New
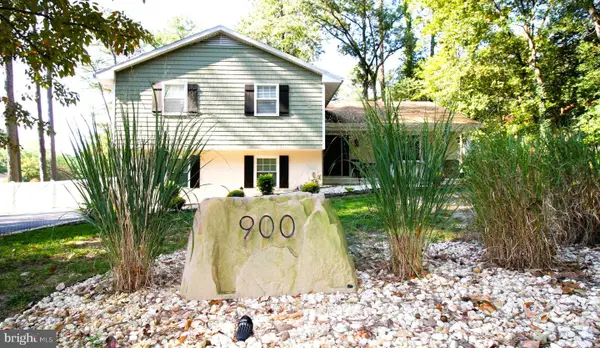 $429,000Active3 beds 3 baths2,140 sq. ft.
$429,000Active3 beds 3 baths2,140 sq. ft.900 Montrose Dr, SALISBURY, MD 21804
MLS# MDWC2019922Listed by: COTTAGE STREET REALTY LLC - New
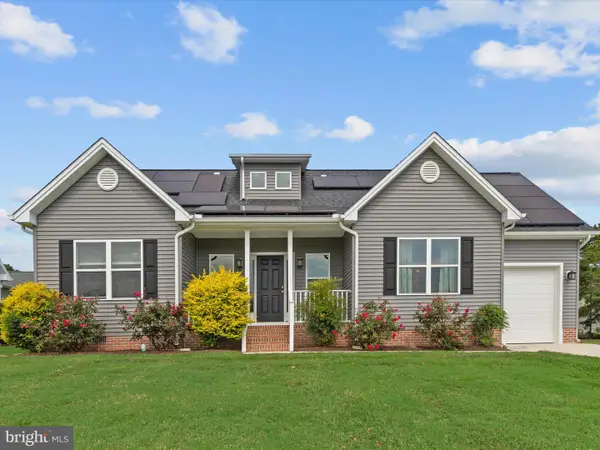 $275,000Active3 beds 2 baths1,296 sq. ft.
$275,000Active3 beds 2 baths1,296 sq. ft.210 Hunters Way, SALISBURY, MD 21804
MLS# MDWC2019926Listed by: COLDWELL BANKER REALTY - New
 $374,900Active4 beds 4 baths2,571 sq. ft.
$374,900Active4 beds 4 baths2,571 sq. ft.650 Suffolk Ct, SALISBURY, MD 21801
MLS# MDWC2019704Listed by: HILEMAN REAL ESTATE-BERLIN - New
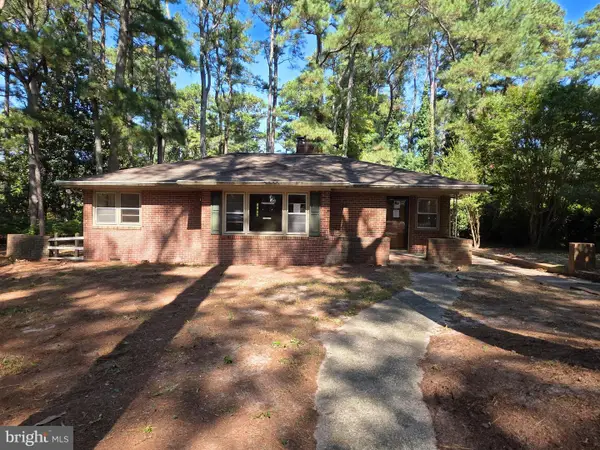 $169,900Active2 beds 1 baths1,313 sq. ft.
$169,900Active2 beds 1 baths1,313 sq. ft.30336 Aylmore Ave, SALISBURY, MD 21804
MLS# MDWC2019956Listed by: NORTHROP REALTY - Coming Soon
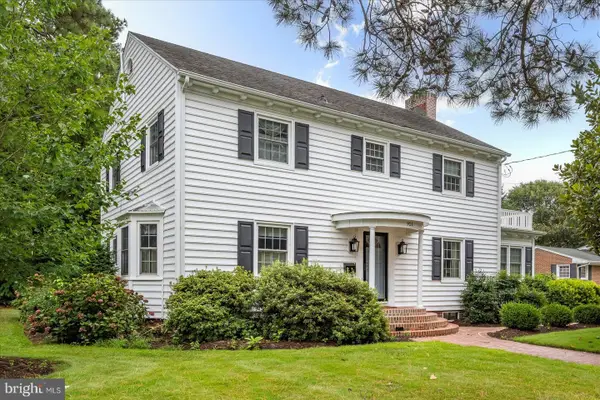 $399,000Coming Soon4 beds 3 baths
$399,000Coming Soon4 beds 3 baths921 Riverside Dr, SALISBURY, MD 21801
MLS# MDWC2019202Listed by: COLDWELL BANKER REALTY - Coming Soon
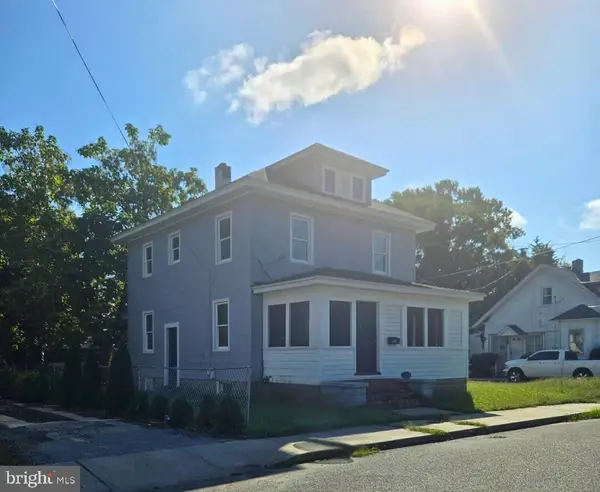 $179,900Coming Soon3 beds 1 baths
$179,900Coming Soon3 beds 1 baths201 Marshall St, SALISBURY, MD 21804
MLS# MDWC2019802Listed by: KELLER WILLIAMS REALTY DELMARVA 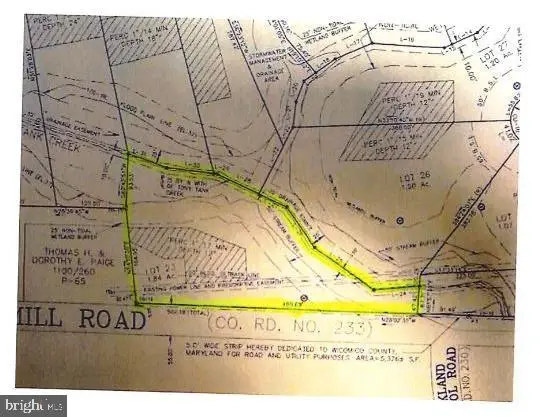 Listed by ERA$44,900Pending1.84 Acres
Listed by ERA$44,900Pending1.84 Acres0 Coulbourn Mill Rd, SALISBURY, MD 21804
MLS# MDWC2019950Listed by: ERA MARTIN ASSOCIATES- Coming Soon
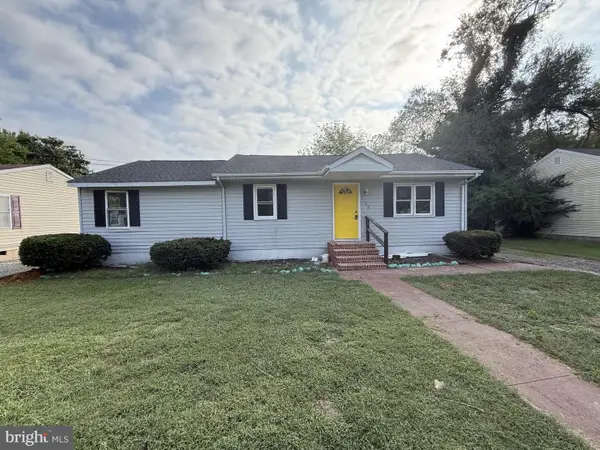 $235,000Coming Soon3 beds 2 baths
$235,000Coming Soon3 beds 2 baths1109 Shawnee Ave, SALISBURY, MD 21801
MLS# MDWC2019936Listed by: COLDWELL BANKER REALTY - New
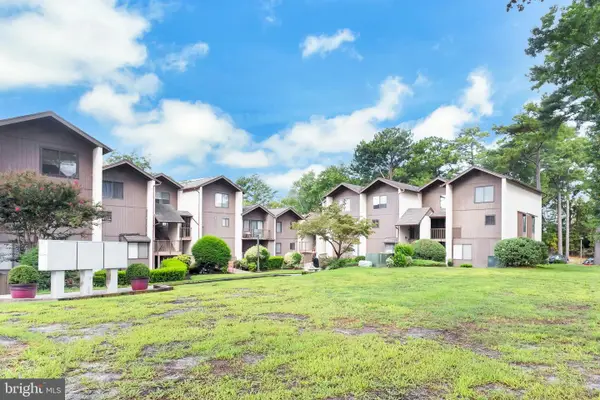 $150,000Active2 beds 2 baths1,186 sq. ft.
$150,000Active2 beds 2 baths1,186 sq. ft.228 Canal Park Dr #g7, SALISBURY, MD 21804
MLS# MDWC2019934Listed by: COLDWELL BANKER REALTY - Coming Soon
 $350,000Coming Soon4 beds 3 baths
$350,000Coming Soon4 beds 3 baths313 W London Ave, SALISBURY, MD 21801
MLS# MDWC2019918Listed by: NORTHROP REALTY
