303-2 South Blvd, Salisbury, MD 21801
Local realty services provided by:ERA Central Realty Group
303-2 South Blvd,Salisbury, MD 21801
$438,500
- 3 Beds
- 4 Baths
- 3,746 sq. ft.
- Single family
- Active
Listed by:holly b. worthington
Office:worthington realty group, llc.
MLS#:MDWC2018314
Source:BRIGHTMLS
Price summary
- Price:$438,500
- Price per sq. ft.:$117.06
About this home
Back on the Market Due to no fault of the sellers or home...Buyers could not meet the home sale contingency...
Timeless Mid-Century Modern on Rare Double Lot – First Time Offered Since 1988!
Looking for convenient one-level living? This beautifully maintained 3-bedroom, 2 full & 2 half bath home blends classic mid-century design with thoughtful modern updates. Inspired by Frank Lloyd Wright, it features a sunken living room with repointed stonework and a cozy gas fireplace.
The renovated owner’s suite includes a quartz double vanity, frameless glass shower, tile floors, and soft-close cabinetry. The updated kitchen offers granite countertops, soft-close drawers, built-in bench seating with storage, and plentiful pull-outs—ideal for everyday living and entertaining.
Enjoy flexible living with a tile-floor office, craft room, and a cozy sitting area. The finished basement provides generous space for recreation and has been freshly painted. Pool table and piano convey.
Recent Updates & Features Include:
Newer natural gas boiler & 2017 gas heater
Mini-split in kitchen/living + central air in remaining rooms
Encapsulated crawl space & updated PVC drains
Vinyl windows (2009)
Roof (2021) with lifetime warranty (Spicer Brothers)
Heated outdoor spigots
New solid wood interior & pocket doors + new front door
Irrigation system
Oversized 2-car garage with power door, extra storage & refrigerator
A one-of-a-kind home offering timeless architecture, vintage charm, and modern comfort—all on a rare double city lot. Don't miss this unique opportunity!
Additional parcel included. Parcel size: 3,178 SF. Lot size includes extra parcel Tax ID: 13-042950. Deeded separately.
Contact an agent
Home facts
- Year built:1955
- Listing ID #:MDWC2018314
- Added:116 day(s) ago
- Updated:October 01, 2025 at 01:44 PM
Rooms and interior
- Bedrooms:3
- Total bathrooms:4
- Full bathrooms:2
- Half bathrooms:2
- Living area:3,746 sq. ft.
Heating and cooling
- Cooling:Central A/C, Ductless/Mini-Split
- Heating:Baseboard - Hot Water, Natural Gas
Structure and exterior
- Roof:Architectural Shingle
- Year built:1955
- Building area:3,746 sq. ft.
- Lot area:0.64 Acres
Schools
- High school:JAMES M. BENNETT
- Middle school:BENNETT
- Elementary school:PINEHURST
Utilities
- Water:Public
- Sewer:Public Sewer
Finances and disclosures
- Price:$438,500
- Price per sq. ft.:$117.06
- Tax amount:$2,693 (2024)
New listings near 303-2 South Blvd
- New
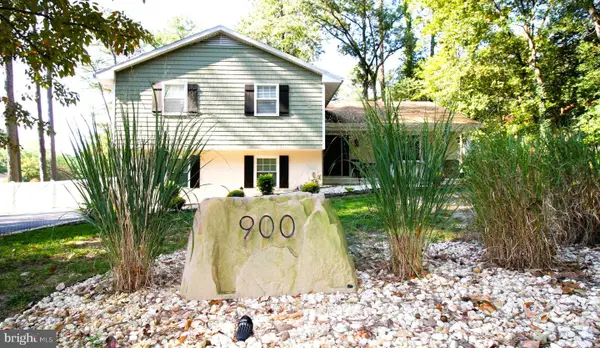 $429,000Active3 beds 3 baths2,140 sq. ft.
$429,000Active3 beds 3 baths2,140 sq. ft.900 Montrose Dr, SALISBURY, MD 21804
MLS# MDWC2019922Listed by: COTTAGE STREET REALTY LLC - New
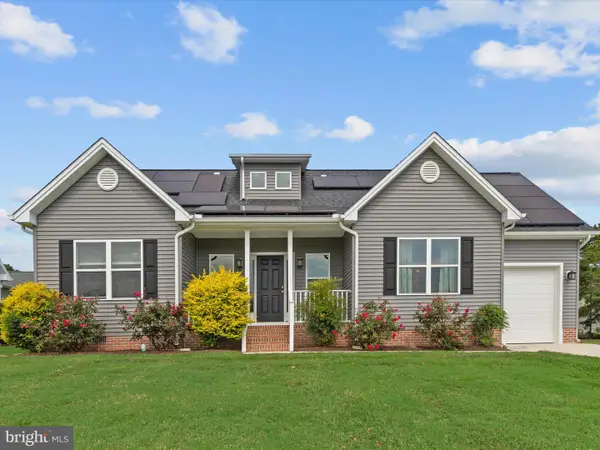 $275,000Active3 beds 2 baths1,296 sq. ft.
$275,000Active3 beds 2 baths1,296 sq. ft.210 Hunters Way, SALISBURY, MD 21804
MLS# MDWC2019926Listed by: COLDWELL BANKER REALTY - New
 $374,900Active4 beds 4 baths2,571 sq. ft.
$374,900Active4 beds 4 baths2,571 sq. ft.650 Suffolk Ct, SALISBURY, MD 21801
MLS# MDWC2019704Listed by: HILEMAN REAL ESTATE-BERLIN - New
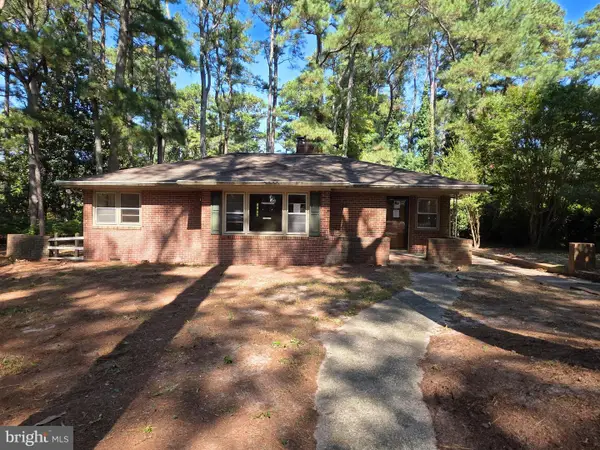 $169,900Active2 beds 1 baths1,313 sq. ft.
$169,900Active2 beds 1 baths1,313 sq. ft.30336 Aylmore Ave, SALISBURY, MD 21804
MLS# MDWC2019956Listed by: NORTHROP REALTY - Coming Soon
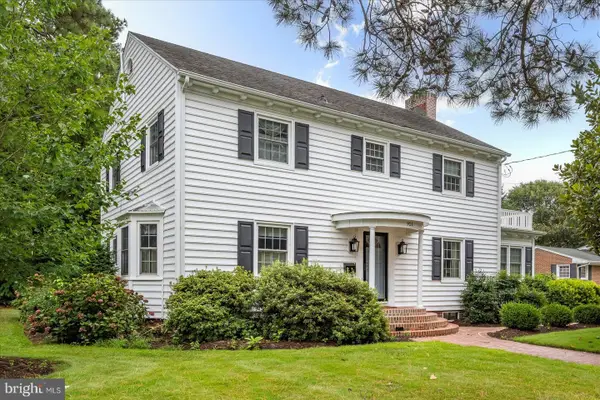 $399,000Coming Soon4 beds 3 baths
$399,000Coming Soon4 beds 3 baths921 Riverside Dr, SALISBURY, MD 21801
MLS# MDWC2019202Listed by: COLDWELL BANKER REALTY - Coming Soon
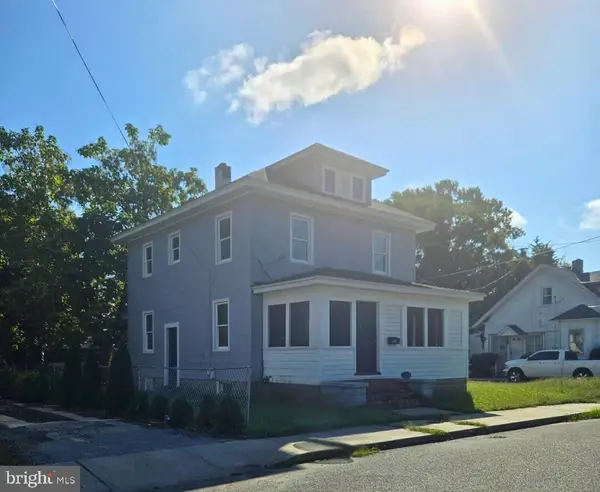 $179,900Coming Soon3 beds 1 baths
$179,900Coming Soon3 beds 1 baths201 Marshall St, SALISBURY, MD 21804
MLS# MDWC2019802Listed by: KELLER WILLIAMS REALTY DELMARVA 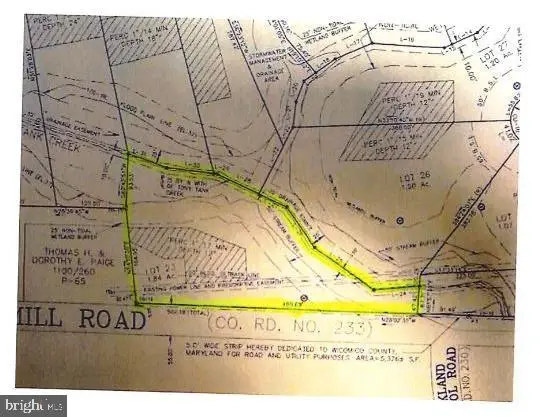 Listed by ERA$44,900Pending1.84 Acres
Listed by ERA$44,900Pending1.84 Acres0 Coulbourn Mill Rd, SALISBURY, MD 21804
MLS# MDWC2019950Listed by: ERA MARTIN ASSOCIATES- Coming Soon
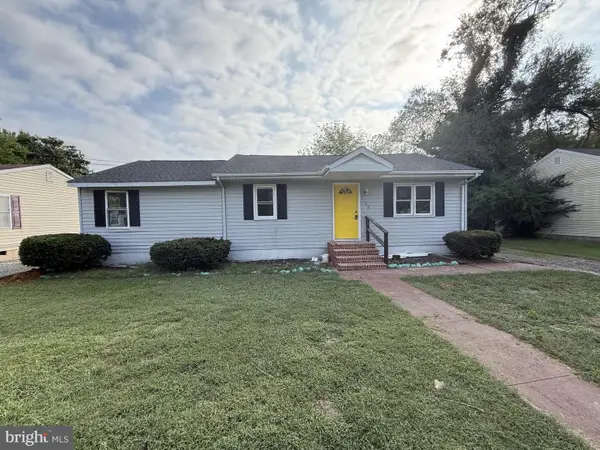 $235,000Coming Soon3 beds 2 baths
$235,000Coming Soon3 beds 2 baths1109 Shawnee Ave, SALISBURY, MD 21801
MLS# MDWC2019936Listed by: COLDWELL BANKER REALTY - New
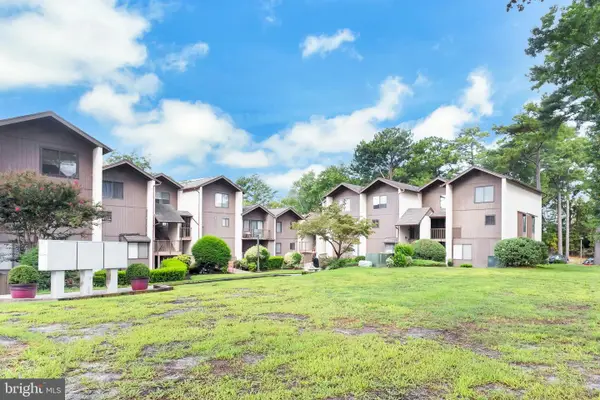 $150,000Active2 beds 2 baths1,186 sq. ft.
$150,000Active2 beds 2 baths1,186 sq. ft.228 Canal Park Dr #g7, SALISBURY, MD 21804
MLS# MDWC2019934Listed by: COLDWELL BANKER REALTY - Coming Soon
 $350,000Coming Soon4 beds 3 baths
$350,000Coming Soon4 beds 3 baths313 W London Ave, SALISBURY, MD 21801
MLS# MDWC2019918Listed by: NORTHROP REALTY
