401 Cobblers Grn, Salisbury, MD 21801
Local realty services provided by:O'BRIEN REALTY ERA POWERED
401 Cobblers Grn,Salisbury, MD 21801
$364,990
- 3 Beds
- 3 Baths
- 2,512 sq. ft.
- Single family
- Active
Listed by:charlene l. reaser
Office:exp realty, llc.
MLS#:MDWC2018654
Source:BRIGHTMLS
Price summary
- Price:$364,990
- Price per sq. ft.:$145.3
- Monthly HOA dues:$12.5
About this home
Brafferton contemporary colonial, masterfully-designed + expertly-built by Don Patterson, a legendary Salisbury-area builder, known for his artisanship, exceptional quality, and attention to architectural details. 3BR+bonus, 2.5BA, attached 2-car garage on 0.69+ acre homesite in the prestigious Braffteron community - minutes to Downtown Salisbury, Bypass, University, boutique and big box stores - yet tucked away on a residential street in a neighborhood of gorgeous homes. Hardwood flooring, crown molding, and arched doorways through the foyer, spacious formal living room, and formal dining room. Plenty of space to relax or entertain in the family room w/wood-burning fireplace, sliders to the rear deck and patio. Kitchen offers an informal dining area, sizeable island, stainless steel appliances, additional storage in the custom, built-in hutch. Nice-sized laundry room w/ sink + cabinets. Guest half bath completes the first floor. Upstairs - handsome + durable engineered wood flooring throughout. Large primary bedroom w/engineered wood flooring, attached bonus room for office space or additional closet space, walk-in closet, full, en-suite bathroom - jetted tub/shower combo, double-sink vanity, linen closet. 2 additional bedrooms, and a 2nd flex / bonus room with a skylight. Full guest bath w/tub/shower combo, oversized vanity. Just a little love will bring this stately home back to life! Sizes, taxes, distances approximate.
Contact an agent
Home facts
- Year built:1991
- Listing ID #:MDWC2018654
- Added:96 day(s) ago
- Updated:October 01, 2025 at 01:44 PM
Rooms and interior
- Bedrooms:3
- Total bathrooms:3
- Full bathrooms:2
- Half bathrooms:1
- Living area:2,512 sq. ft.
Heating and cooling
- Cooling:Central A/C
- Heating:Heat Pump(s), Natural Gas
Structure and exterior
- Roof:Architectural Shingle
- Year built:1991
- Building area:2,512 sq. ft.
- Lot area:0.69 Acres
Schools
- High school:JAMES M. BENNETT
- Middle school:BENNETT
Utilities
- Water:Well
- Sewer:Septic Exists
Finances and disclosures
- Price:$364,990
- Price per sq. ft.:$145.3
- Tax amount:$1,863 (2024)
New listings near 401 Cobblers Grn
- New
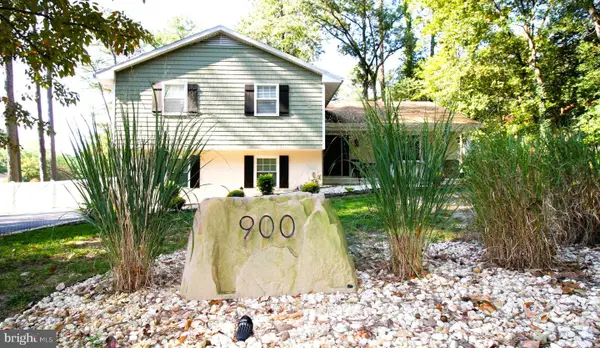 $429,000Active3 beds 3 baths2,140 sq. ft.
$429,000Active3 beds 3 baths2,140 sq. ft.900 Montrose Dr, SALISBURY, MD 21804
MLS# MDWC2019922Listed by: COTTAGE STREET REALTY LLC - New
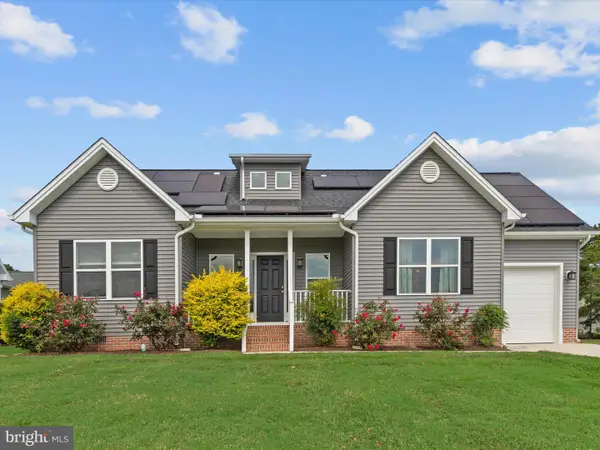 $275,000Active3 beds 2 baths1,296 sq. ft.
$275,000Active3 beds 2 baths1,296 sq. ft.210 Hunters Way, SALISBURY, MD 21804
MLS# MDWC2019926Listed by: COLDWELL BANKER REALTY - New
 $374,900Active4 beds 4 baths2,571 sq. ft.
$374,900Active4 beds 4 baths2,571 sq. ft.650 Suffolk Ct, SALISBURY, MD 21801
MLS# MDWC2019704Listed by: HILEMAN REAL ESTATE-BERLIN - New
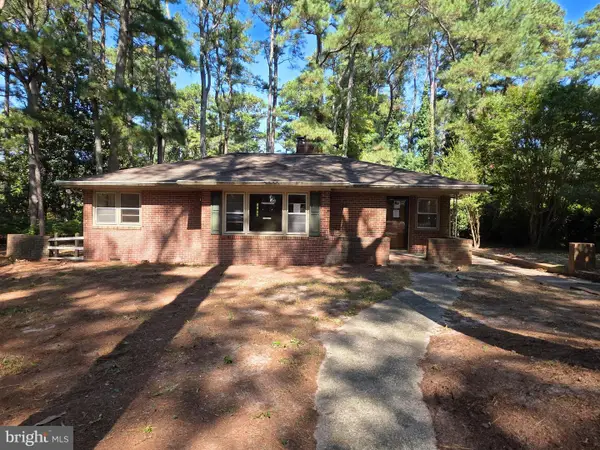 $169,900Active2 beds 1 baths1,313 sq. ft.
$169,900Active2 beds 1 baths1,313 sq. ft.30336 Aylmore Ave, SALISBURY, MD 21804
MLS# MDWC2019956Listed by: NORTHROP REALTY - Coming Soon
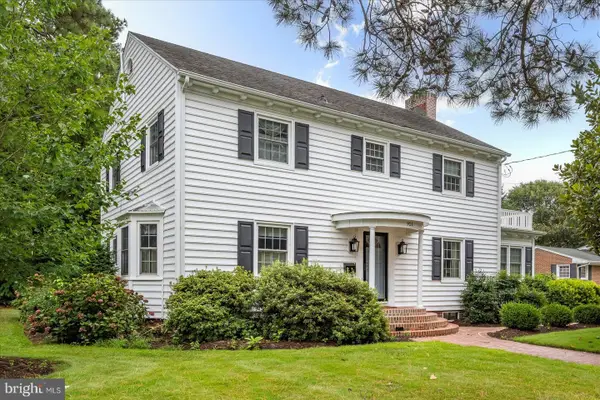 $399,000Coming Soon4 beds 3 baths
$399,000Coming Soon4 beds 3 baths921 Riverside Dr, SALISBURY, MD 21801
MLS# MDWC2019202Listed by: COLDWELL BANKER REALTY - Coming Soon
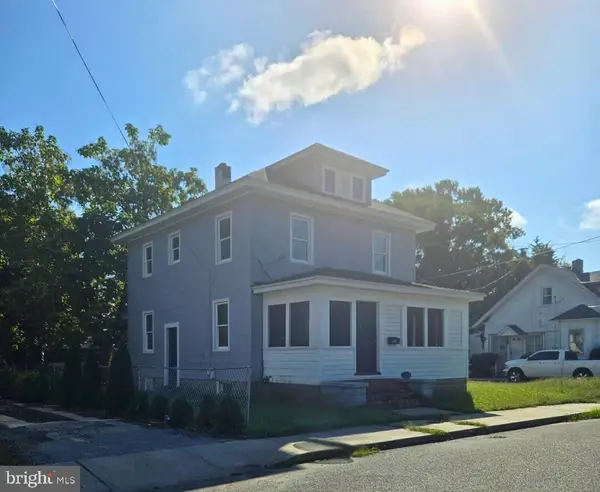 $179,900Coming Soon3 beds 1 baths
$179,900Coming Soon3 beds 1 baths201 Marshall St, SALISBURY, MD 21804
MLS# MDWC2019802Listed by: KELLER WILLIAMS REALTY DELMARVA 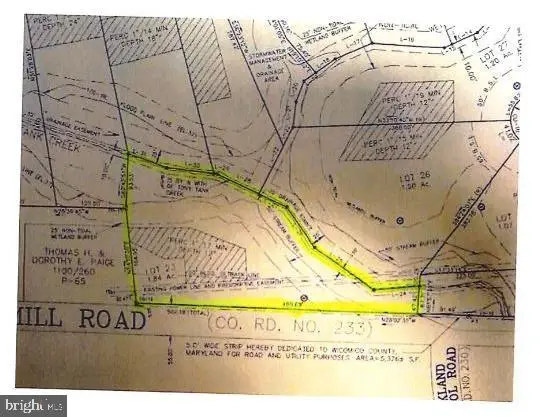 Listed by ERA$44,900Pending1.84 Acres
Listed by ERA$44,900Pending1.84 Acres0 Coulbourn Mill Rd, SALISBURY, MD 21804
MLS# MDWC2019950Listed by: ERA MARTIN ASSOCIATES- Coming Soon
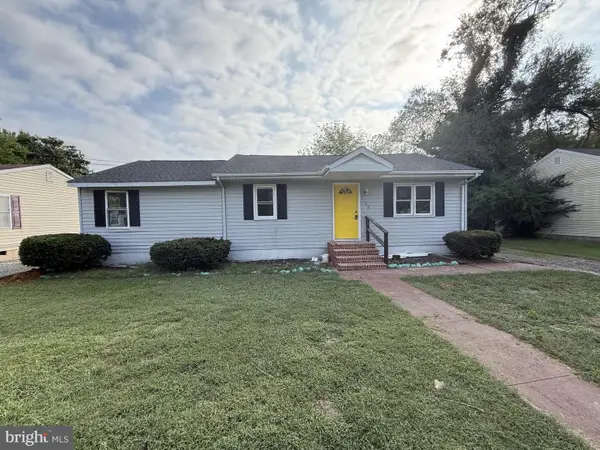 $235,000Coming Soon3 beds 2 baths
$235,000Coming Soon3 beds 2 baths1109 Shawnee Ave, SALISBURY, MD 21801
MLS# MDWC2019936Listed by: COLDWELL BANKER REALTY - New
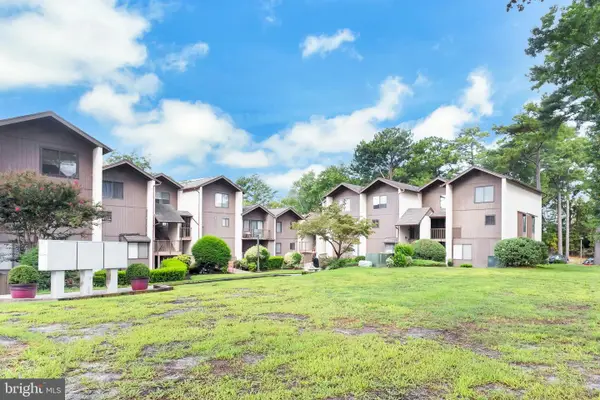 $150,000Active2 beds 2 baths1,186 sq. ft.
$150,000Active2 beds 2 baths1,186 sq. ft.228 Canal Park Dr #g7, SALISBURY, MD 21804
MLS# MDWC2019934Listed by: COLDWELL BANKER REALTY - Coming Soon
 $350,000Coming Soon4 beds 3 baths
$350,000Coming Soon4 beds 3 baths313 W London Ave, SALISBURY, MD 21801
MLS# MDWC2019918Listed by: NORTHROP REALTY
