530 Riverside Dr #202, Salisbury, MD 21801
Local realty services provided by:ERA Martin Associates
530 Riverside Dr #202,Salisbury, MD 21801
$325,000
- 3 Beds
- 3 Baths
- 1,629 sq. ft.
- Condominium
- Pending
Listed by:
- April Tucker(443) 365 - 3483ERA Martin Associates
MLS#:MDWC2018078
Source:BRIGHTMLS
Price summary
- Price:$325,000
- Price per sq. ft.:$199.51
About this home
If low-maintenance living with a view is what you desire, this exceptional condo may be the perfect fit. Upon entering the door, you are greeted by a welcoming foyer, with the first two bedrooms and a bathroom conveniently located nearby. Further down the hallway, you will find a spacious laundry room complete with a folding table on one side and a half bathroom on the other. The centrally located kitchen features brand-new stainless steel appliances, granite countertops, a pantry and a large peninsula ideal for additional dining seating with stools. The combined dining and living room area boasts custom cabinetry for pantry use or extra storage, along with a corner gas fireplace to enjoy on cooler evenings. Off the living area lies a generously sized primary bedroom, complete with a large bathroom and two closets. Both the primary bedroom and the living room open onto a stunning waterfront balcony, partially screened and partially open, perfect for enjoying the view. Along with the appliances being replaced the entire condo was freshly painted. The condominium features a secured lobby with keyed access, two elevators, two stairwells, and two designated parking spaces per unit, along with a riverfront outdoor pool. The monthly condo fee of $500 water, sewer, trash services, building insurance, building/pool maintenance.
Contact an agent
Home facts
- Year built:2007
- Listing ID #:MDWC2018078
- Added:135 day(s) ago
- Updated:October 01, 2025 at 07:32 AM
Rooms and interior
- Bedrooms:3
- Total bathrooms:3
- Full bathrooms:2
- Half bathrooms:1
- Living area:1,629 sq. ft.
Heating and cooling
- Cooling:Central A/C
- Heating:Central, Electric
Structure and exterior
- Year built:2007
- Building area:1,629 sq. ft.
- Lot area:0.04 Acres
Utilities
- Water:Public
- Sewer:Public Sewer
Finances and disclosures
- Price:$325,000
- Price per sq. ft.:$199.51
- Tax amount:$4,737 (2024)
New listings near 530 Riverside Dr #202
- New
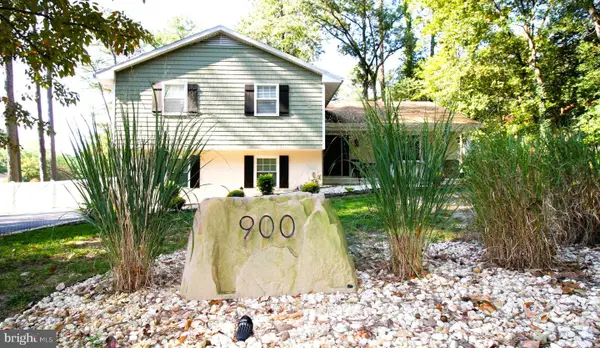 $429,000Active3 beds 3 baths2,140 sq. ft.
$429,000Active3 beds 3 baths2,140 sq. ft.900 Montrose Dr, SALISBURY, MD 21804
MLS# MDWC2019922Listed by: COTTAGE STREET REALTY LLC - New
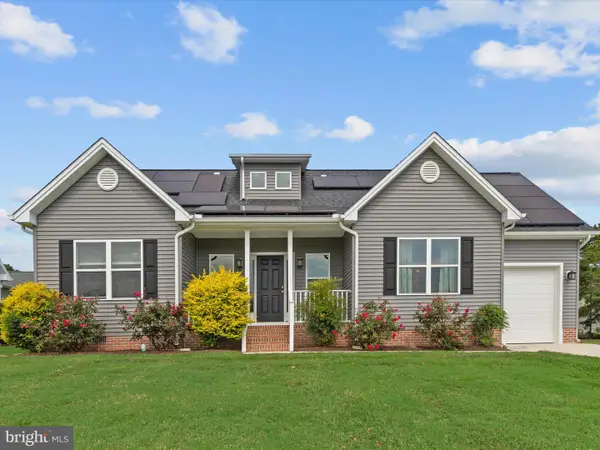 $275,000Active3 beds 2 baths1,296 sq. ft.
$275,000Active3 beds 2 baths1,296 sq. ft.210 Hunters Way, SALISBURY, MD 21804
MLS# MDWC2019926Listed by: COLDWELL BANKER REALTY - New
 $374,900Active4 beds 4 baths2,571 sq. ft.
$374,900Active4 beds 4 baths2,571 sq. ft.650 Suffolk Ct, SALISBURY, MD 21801
MLS# MDWC2019704Listed by: HILEMAN REAL ESTATE-BERLIN - New
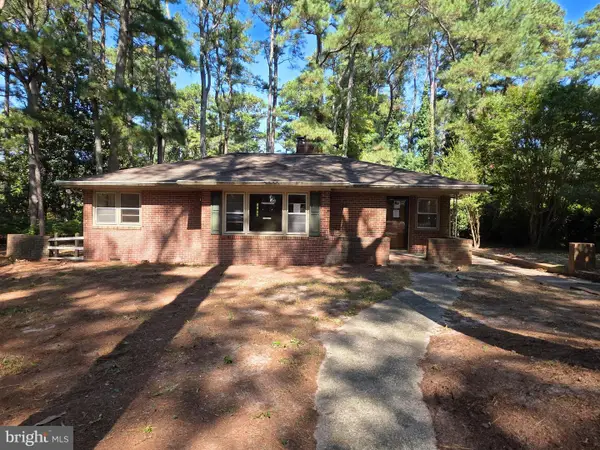 $169,900Active2 beds 1 baths1,313 sq. ft.
$169,900Active2 beds 1 baths1,313 sq. ft.30336 Aylmore Ave, SALISBURY, MD 21804
MLS# MDWC2019956Listed by: NORTHROP REALTY - Coming Soon
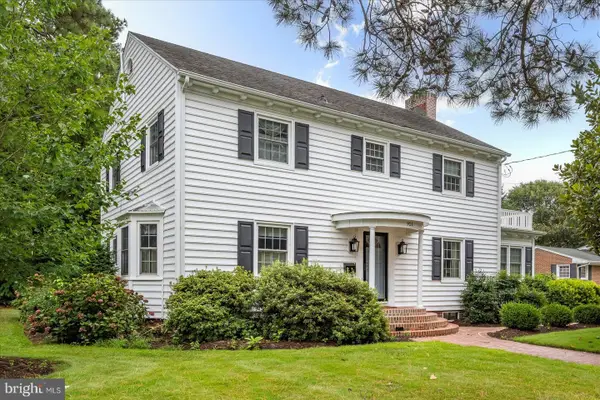 $399,000Coming Soon4 beds 3 baths
$399,000Coming Soon4 beds 3 baths921 Riverside Dr, SALISBURY, MD 21801
MLS# MDWC2019202Listed by: COLDWELL BANKER REALTY - Coming Soon
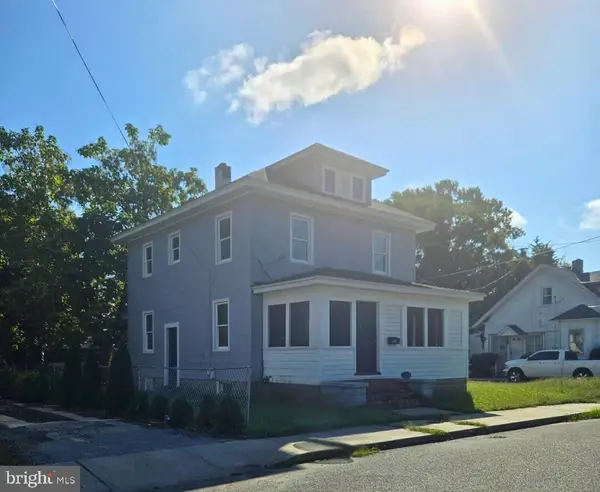 $179,900Coming Soon3 beds 1 baths
$179,900Coming Soon3 beds 1 baths201 Marshall St, SALISBURY, MD 21804
MLS# MDWC2019802Listed by: KELLER WILLIAMS REALTY DELMARVA 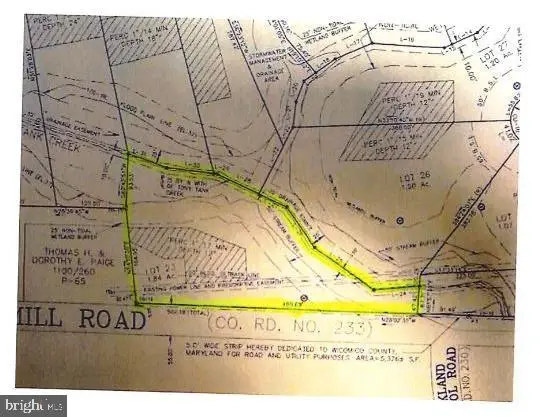 Listed by ERA$44,900Pending1.84 Acres
Listed by ERA$44,900Pending1.84 Acres0 Coulbourn Mill Rd, SALISBURY, MD 21804
MLS# MDWC2019950Listed by: ERA MARTIN ASSOCIATES- Coming Soon
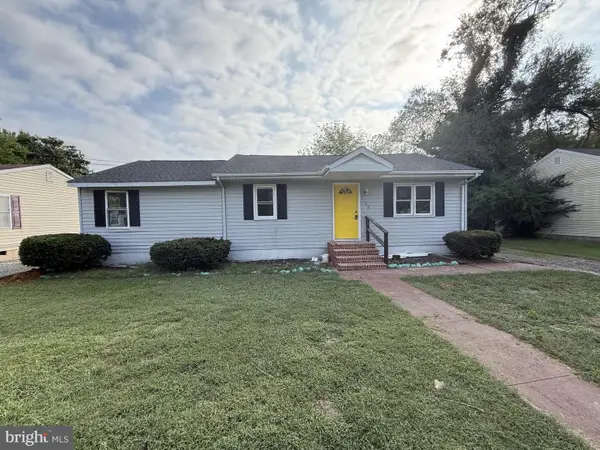 $235,000Coming Soon3 beds 2 baths
$235,000Coming Soon3 beds 2 baths1109 Shawnee Ave, SALISBURY, MD 21801
MLS# MDWC2019936Listed by: COLDWELL BANKER REALTY - New
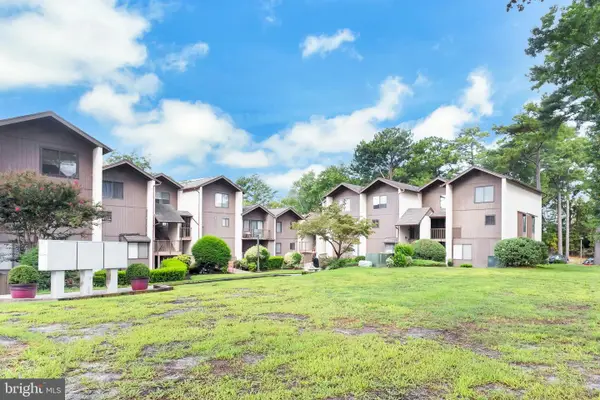 $150,000Active2 beds 2 baths1,186 sq. ft.
$150,000Active2 beds 2 baths1,186 sq. ft.228 Canal Park Dr #g7, SALISBURY, MD 21804
MLS# MDWC2019934Listed by: COLDWELL BANKER REALTY - Coming Soon
 $350,000Coming Soon4 beds 3 baths
$350,000Coming Soon4 beds 3 baths313 W London Ave, SALISBURY, MD 21801
MLS# MDWC2019918Listed by: NORTHROP REALTY
