5497 Abbey Ln, Salisbury, MD 21801
Local realty services provided by:ERA Martin Associates
5497 Abbey Ln,Salisbury, MD 21801
$489,000
- 4 Beds
- 3 Baths
- 3,464 sq. ft.
- Single family
- Pending
Listed by:jay pierorazio
Office:coastal life realty group llc.
MLS#:MDWC2017286
Source:BRIGHTMLS
Price summary
- Price:$489,000
- Price per sq. ft.:$141.17
- Monthly HOA dues:$27.08
About this home
Seller is offering a $2,500, buyer closing cost credit! Elegant 4-Bedroom Home in Sought-After West Nithsdale. Welcome to this beautifully maintained 4-bedroom, 2.5-bath home located in the
prestigious community of West Nithsdale. From the moment you step inside, you'll
appreciate the quality finishes and thoughtful updates throughout.
The main level features rich hardwood flooring in the foyer, formal living and dining
rooms, and a cozy family room adorned with custom wood built-ins and a classic wood-
burning brick fireplace. A bright sunroom provides the perfect spot to relax or entertain
year-round. The eat-in kitchen offers stainless steel appliances and ample space for
everyday dining.
Upstairs, hardwood floors continue throughout all bedrooms, hallways, and
staircases—no carpet in sight. Custom blinds adorn every window, adding both style
and privacy.
Enjoy outdoor living in the private, fenced backyard with a spacious deck—perfect for
gatherings or quiet evenings at home.
Recent updates provide peace of mind, including a new roof (April 2025), new hot
water heater (April 2025), new crawl space vapor barrier (April 2025), new deck
(2022), new paved driveway (2021), new well (2018), and a new HVAC (2018).
Don’t miss the opportunity to own this move-in ready gem in one of the area's most
desirable neighborhoods. Schedule your private tour today!
Contact an agent
Home facts
- Year built:1987
- Listing ID #:MDWC2017286
- Added:189 day(s) ago
- Updated:October 01, 2025 at 07:32 AM
Rooms and interior
- Bedrooms:4
- Total bathrooms:3
- Full bathrooms:2
- Half bathrooms:1
- Living area:3,464 sq. ft.
Heating and cooling
- Cooling:Central A/C
- Heating:Electric, Heat Pump(s)
Structure and exterior
- Roof:Shingle
- Year built:1987
- Building area:3,464 sq. ft.
- Lot area:0.6 Acres
Schools
- High school:JAMES M. BENNETT
- Middle school:SALISBURY
- Elementary school:WESTSIDE
Utilities
- Water:Well
- Sewer:On Site Septic
Finances and disclosures
- Price:$489,000
- Price per sq. ft.:$141.17
- Tax amount:$3,001 (2024)
New listings near 5497 Abbey Ln
- New
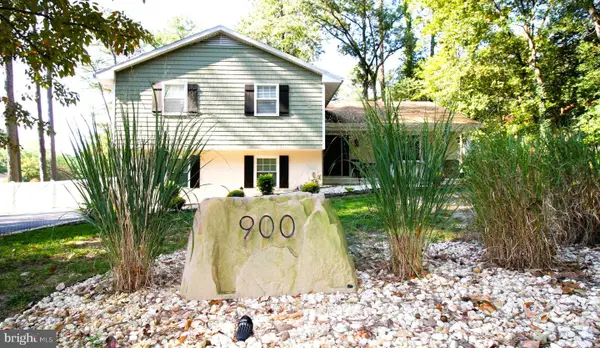 $429,000Active3 beds 3 baths2,140 sq. ft.
$429,000Active3 beds 3 baths2,140 sq. ft.900 Montrose Dr, SALISBURY, MD 21804
MLS# MDWC2019922Listed by: COTTAGE STREET REALTY LLC - New
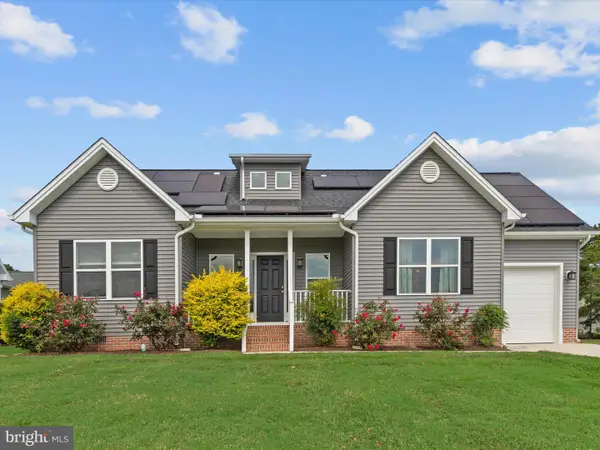 $275,000Active3 beds 2 baths1,296 sq. ft.
$275,000Active3 beds 2 baths1,296 sq. ft.210 Hunters Way, SALISBURY, MD 21804
MLS# MDWC2019926Listed by: COLDWELL BANKER REALTY - New
 $374,900Active4 beds 4 baths2,571 sq. ft.
$374,900Active4 beds 4 baths2,571 sq. ft.650 Suffolk Ct, SALISBURY, MD 21801
MLS# MDWC2019704Listed by: HILEMAN REAL ESTATE-BERLIN - New
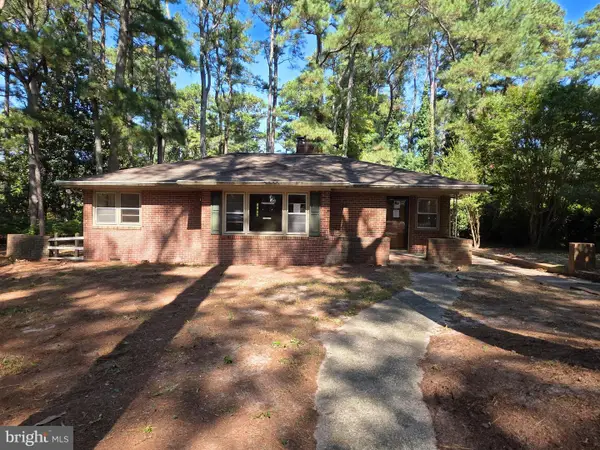 $169,900Active2 beds 1 baths1,313 sq. ft.
$169,900Active2 beds 1 baths1,313 sq. ft.30336 Aylmore Ave, SALISBURY, MD 21804
MLS# MDWC2019956Listed by: NORTHROP REALTY - Coming Soon
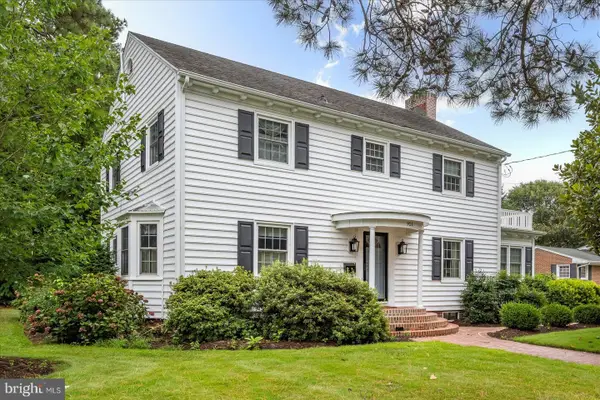 $399,000Coming Soon4 beds 3 baths
$399,000Coming Soon4 beds 3 baths921 Riverside Dr, SALISBURY, MD 21801
MLS# MDWC2019202Listed by: COLDWELL BANKER REALTY - Coming Soon
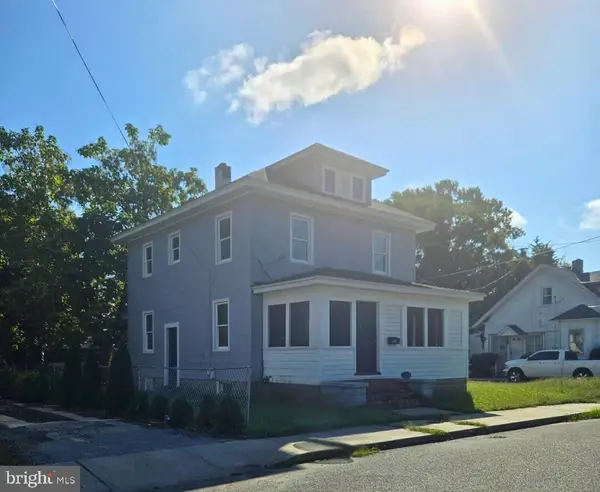 $179,900Coming Soon3 beds 1 baths
$179,900Coming Soon3 beds 1 baths201 Marshall St, SALISBURY, MD 21804
MLS# MDWC2019802Listed by: KELLER WILLIAMS REALTY DELMARVA 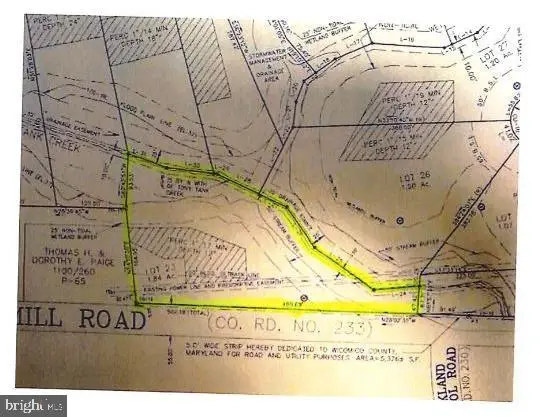 Listed by ERA$44,900Pending1.84 Acres
Listed by ERA$44,900Pending1.84 Acres0 Coulbourn Mill Rd, SALISBURY, MD 21804
MLS# MDWC2019950Listed by: ERA MARTIN ASSOCIATES- Coming Soon
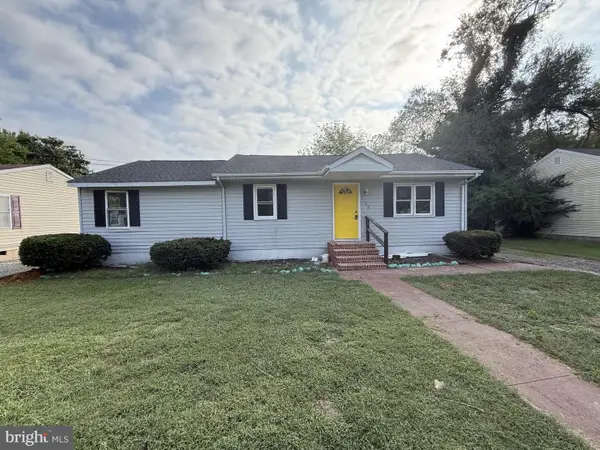 $235,000Coming Soon3 beds 2 baths
$235,000Coming Soon3 beds 2 baths1109 Shawnee Ave, SALISBURY, MD 21801
MLS# MDWC2019936Listed by: COLDWELL BANKER REALTY - New
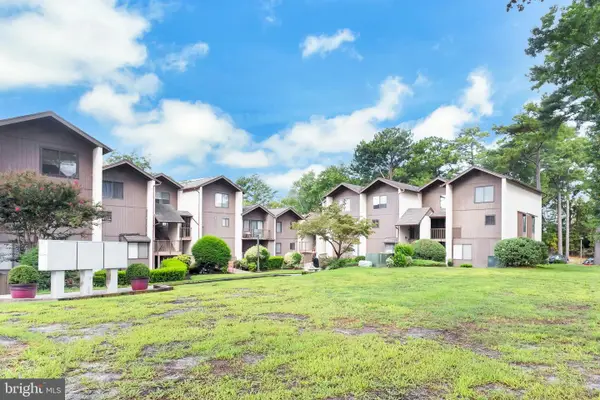 $150,000Active2 beds 2 baths1,186 sq. ft.
$150,000Active2 beds 2 baths1,186 sq. ft.228 Canal Park Dr #g7, SALISBURY, MD 21804
MLS# MDWC2019934Listed by: COLDWELL BANKER REALTY - Coming Soon
 $350,000Coming Soon4 beds 3 baths
$350,000Coming Soon4 beds 3 baths313 W London Ave, SALISBURY, MD 21801
MLS# MDWC2019918Listed by: NORTHROP REALTY
