6058 Gloucester Ct, Salisbury, MD 21801
Local realty services provided by:ERA Central Realty Group
Listed by:dale king
Office:vision realty group of salisbury
MLS#:MDWC2018750
Source:BRIGHTMLS
Price summary
- Price:$360,000
- Price per sq. ft.:$171.43
- Monthly HOA dues:$23.33
About this home
Tucked away on a .8-acre private cul-de-sac lot in the high demand Olde Towne community, this immaculate 3 BR 2.5 bath Cape Cod home is ready for her new owner. Open foyer with hardwood flooring. Separate living and family rooms, formal dining, and open kitchen with separate dining area. Well-appointed laundry room w/pantry space and finished two-car garage w/new LED lighting. On the second floor, you’ll find a spacious owner’s suite with oversized walk-in closet and walk-in attic for additional storage. Full shared bath and generous secondary bedrooms. Large covered rear porch for relaxation and entertaining friends and family. New roof, Leaf Guard and Sun Run solar for ultra-low utility bills. Schedule your showing TODAY before it’s too late!
Contact an agent
Home facts
- Year built:1996
- Listing ID #:MDWC2018750
- Added:89 day(s) ago
- Updated:October 01, 2025 at 07:32 AM
Rooms and interior
- Bedrooms:3
- Total bathrooms:3
- Full bathrooms:2
- Half bathrooms:1
- Living area:2,100 sq. ft.
Heating and cooling
- Cooling:Ceiling Fan(s), Central A/C
- Heating:Electric, Heat Pump(s)
Structure and exterior
- Roof:Architectural Shingle
- Year built:1996
- Building area:2,100 sq. ft.
- Lot area:0.8 Acres
Schools
- High school:JAMES M. BENNETT
- Middle school:SALISBURY
- Elementary school:WESTSIDE
Utilities
- Water:Well
- Sewer:Private Septic Tank
Finances and disclosures
- Price:$360,000
- Price per sq. ft.:$171.43
- Tax amount:$3,025 (2024)
New listings near 6058 Gloucester Ct
- New
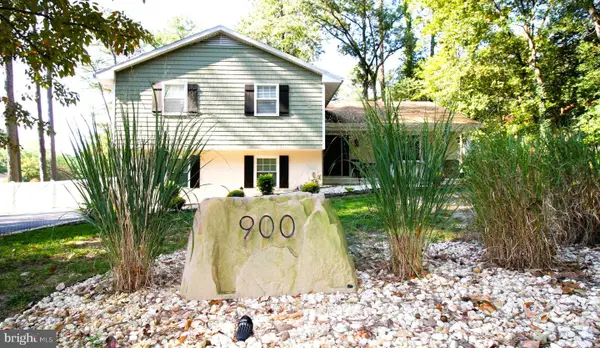 $429,000Active3 beds 3 baths2,140 sq. ft.
$429,000Active3 beds 3 baths2,140 sq. ft.900 Montrose Dr, SALISBURY, MD 21804
MLS# MDWC2019922Listed by: COTTAGE STREET REALTY LLC - New
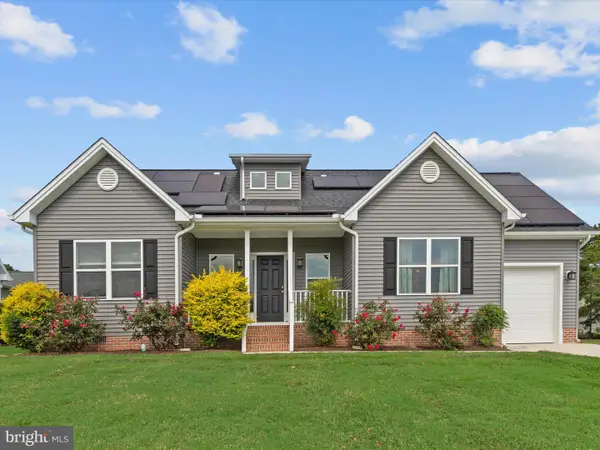 $275,000Active3 beds 2 baths1,296 sq. ft.
$275,000Active3 beds 2 baths1,296 sq. ft.210 Hunters Way, SALISBURY, MD 21804
MLS# MDWC2019926Listed by: COLDWELL BANKER REALTY - New
 $374,900Active4 beds 4 baths2,571 sq. ft.
$374,900Active4 beds 4 baths2,571 sq. ft.650 Suffolk Ct, SALISBURY, MD 21801
MLS# MDWC2019704Listed by: HILEMAN REAL ESTATE-BERLIN - New
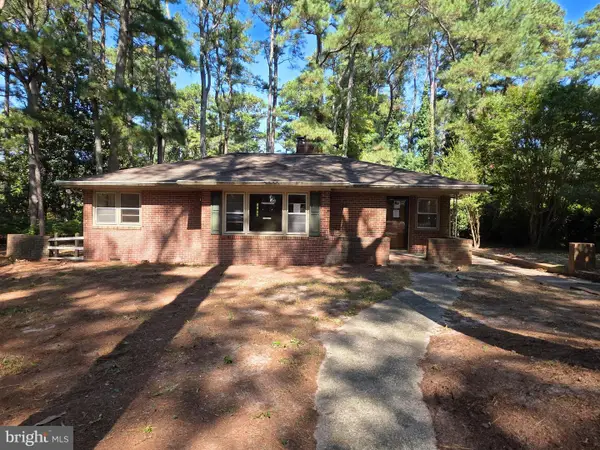 $169,900Active2 beds 1 baths1,313 sq. ft.
$169,900Active2 beds 1 baths1,313 sq. ft.30336 Aylmore Ave, SALISBURY, MD 21804
MLS# MDWC2019956Listed by: NORTHROP REALTY - Coming Soon
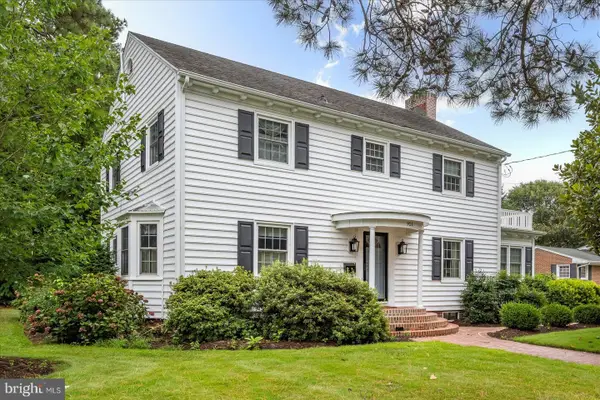 $399,000Coming Soon4 beds 3 baths
$399,000Coming Soon4 beds 3 baths921 Riverside Dr, SALISBURY, MD 21801
MLS# MDWC2019202Listed by: COLDWELL BANKER REALTY - Coming Soon
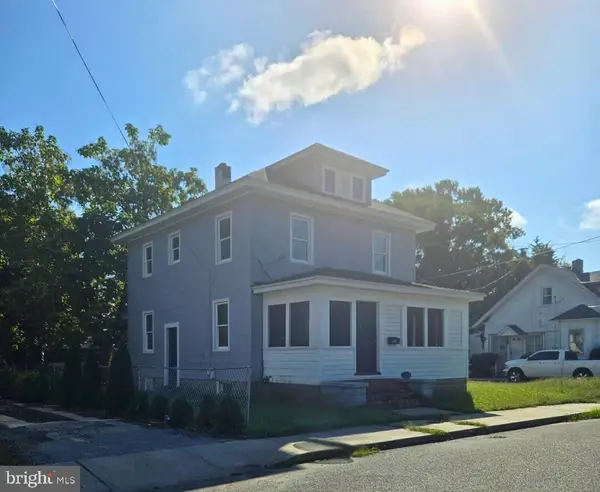 $179,900Coming Soon3 beds 1 baths
$179,900Coming Soon3 beds 1 baths201 Marshall St, SALISBURY, MD 21804
MLS# MDWC2019802Listed by: KELLER WILLIAMS REALTY DELMARVA 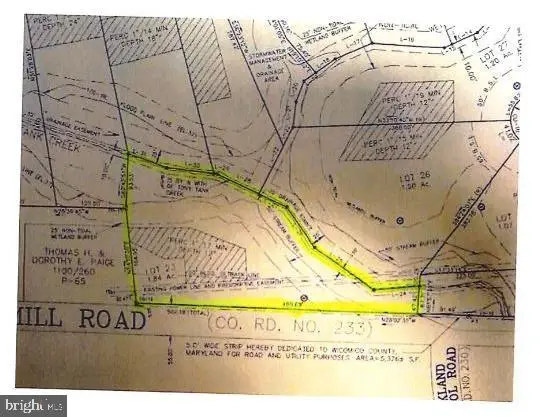 Listed by ERA$44,900Pending1.84 Acres
Listed by ERA$44,900Pending1.84 Acres0 Coulbourn Mill Rd, SALISBURY, MD 21804
MLS# MDWC2019950Listed by: ERA MARTIN ASSOCIATES- Coming Soon
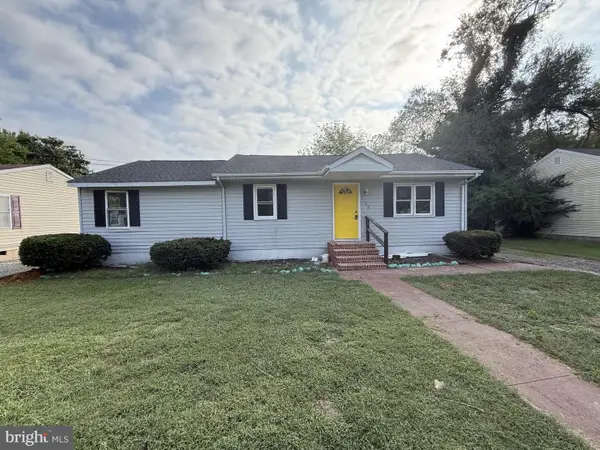 $235,000Coming Soon3 beds 2 baths
$235,000Coming Soon3 beds 2 baths1109 Shawnee Ave, SALISBURY, MD 21801
MLS# MDWC2019936Listed by: COLDWELL BANKER REALTY - New
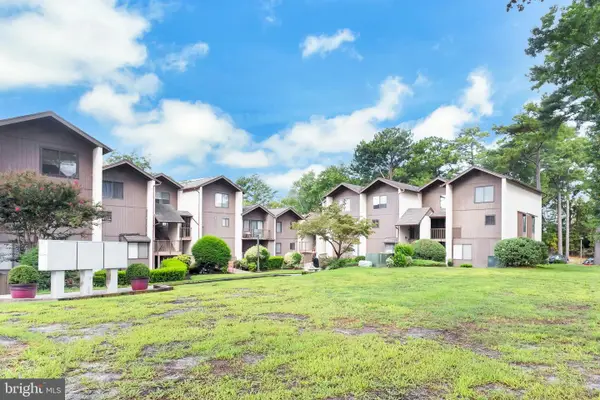 $150,000Active2 beds 2 baths1,186 sq. ft.
$150,000Active2 beds 2 baths1,186 sq. ft.228 Canal Park Dr #g7, SALISBURY, MD 21804
MLS# MDWC2019934Listed by: COLDWELL BANKER REALTY - Coming Soon
 $350,000Coming Soon4 beds 3 baths
$350,000Coming Soon4 beds 3 baths313 W London Ave, SALISBURY, MD 21801
MLS# MDWC2019918Listed by: NORTHROP REALTY
