6501 Cobblestone Ct, Salisbury, MD 21801
Local realty services provided by:ERA Valley Realty
6501 Cobblestone Ct,Salisbury, MD 21801
$510,000
- 4 Beds
- 4 Baths
- 2,928 sq. ft.
- Single family
- Pending
Listed by:jessica marie dunn
Office:coldwell banker realty
MLS#:MDWC2018780
Source:BRIGHTMLS
Price summary
- Price:$510,000
- Price per sq. ft.:$174.18
- Monthly HOA dues:$12.5
About this home
Welcome to your dream home! This beautifully renovated 4-bedroom, 3.5-bath residence offers modern upgrades, timeless charm, and an unbeatable location in a well-established neighborhood.
Step inside to find a spacious open-concept layout with brand-new hardwood floors, fresh neutral paint, and abundant natural light throughout. The open kitchen boasts quartz countertops, stainless steel appliances, and custom cabinetry—perfect for entertaining or everyday living.
The primary suite is a luxurious retreat, complete with a spa-inspired ensuite bath featuring a double vanity with walk-in shower. Three additional bedrooms provide ample space for family, guests, or a home office. Outside, enjoy a private, backyard with a newly updated deck—ideal for relaxing or hosting gatherings. The property also includes a two-car garage and beautifully landscaped front yard with mature trees and curb appeal.
Located minutes from schools, parks, shopping, and dining, this home blends comfort, convenience, and style.
Don’t miss your chance to own this turnkey gem in one of the area’s most desirable communities!
Contact an agent
Home facts
- Year built:1990
- Listing ID #:MDWC2018780
- Added:85 day(s) ago
- Updated:October 01, 2025 at 07:32 AM
Rooms and interior
- Bedrooms:4
- Total bathrooms:4
- Full bathrooms:3
- Half bathrooms:1
- Living area:2,928 sq. ft.
Heating and cooling
- Cooling:Ceiling Fan(s), Central A/C
- Heating:Electric, Heat Pump(s)
Structure and exterior
- Roof:Architectural Shingle
- Year built:1990
- Building area:2,928 sq. ft.
- Lot area:0.52 Acres
Schools
- High school:JAMES M. BENNETT
- Middle school:FRUITLAND
Utilities
- Water:Well
- Sewer:Septic Exists
Finances and disclosures
- Price:$510,000
- Price per sq. ft.:$174.18
- Tax amount:$2,840 (2024)
New listings near 6501 Cobblestone Ct
- New
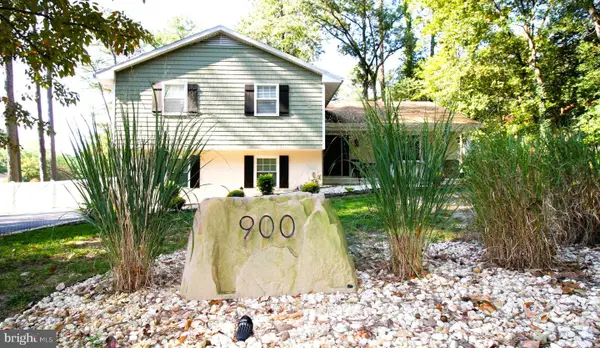 $429,000Active3 beds 3 baths2,140 sq. ft.
$429,000Active3 beds 3 baths2,140 sq. ft.900 Montrose Dr, SALISBURY, MD 21804
MLS# MDWC2019922Listed by: COTTAGE STREET REALTY LLC - New
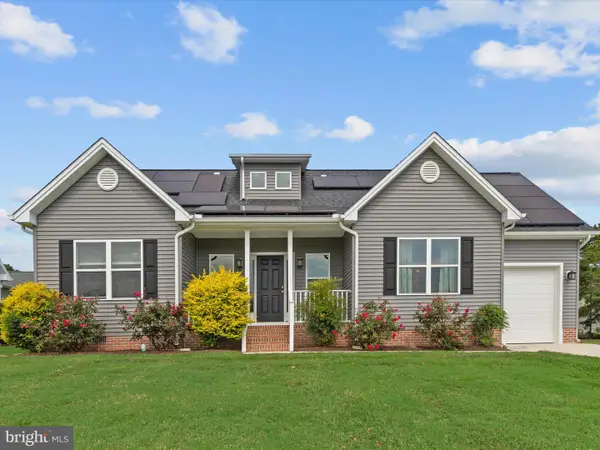 $275,000Active3 beds 2 baths1,296 sq. ft.
$275,000Active3 beds 2 baths1,296 sq. ft.210 Hunters Way, SALISBURY, MD 21804
MLS# MDWC2019926Listed by: COLDWELL BANKER REALTY - New
 $374,900Active4 beds 4 baths2,571 sq. ft.
$374,900Active4 beds 4 baths2,571 sq. ft.650 Suffolk Ct, SALISBURY, MD 21801
MLS# MDWC2019704Listed by: HILEMAN REAL ESTATE-BERLIN - New
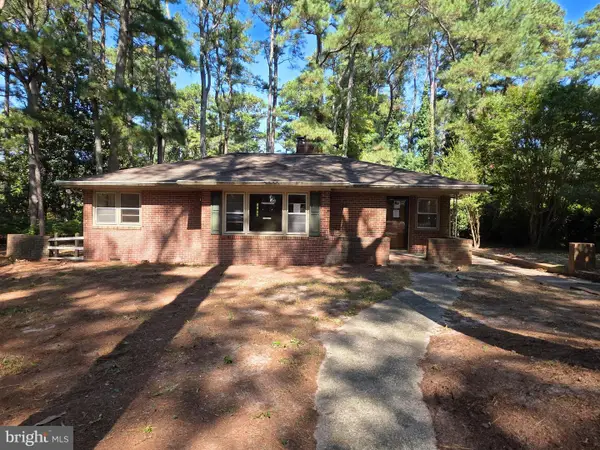 $169,900Active2 beds 1 baths1,313 sq. ft.
$169,900Active2 beds 1 baths1,313 sq. ft.30336 Aylmore Ave, SALISBURY, MD 21804
MLS# MDWC2019956Listed by: NORTHROP REALTY - Coming Soon
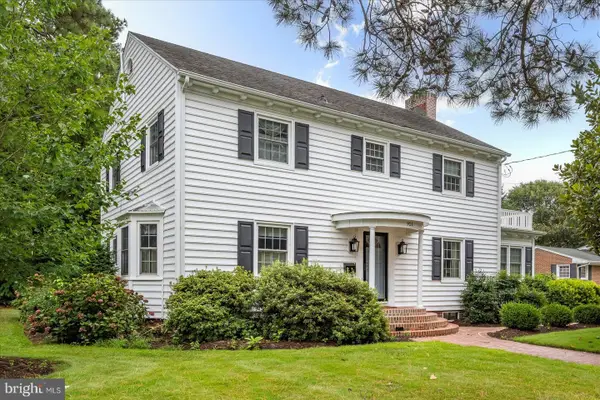 $399,000Coming Soon4 beds 3 baths
$399,000Coming Soon4 beds 3 baths921 Riverside Dr, SALISBURY, MD 21801
MLS# MDWC2019202Listed by: COLDWELL BANKER REALTY - Coming Soon
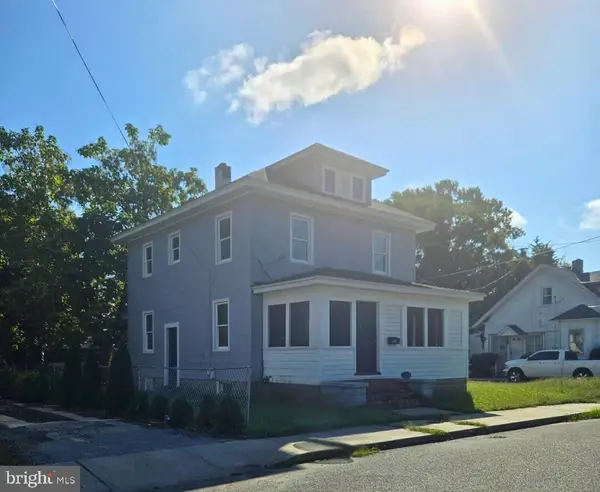 $179,900Coming Soon3 beds 1 baths
$179,900Coming Soon3 beds 1 baths201 Marshall St, SALISBURY, MD 21804
MLS# MDWC2019802Listed by: KELLER WILLIAMS REALTY DELMARVA 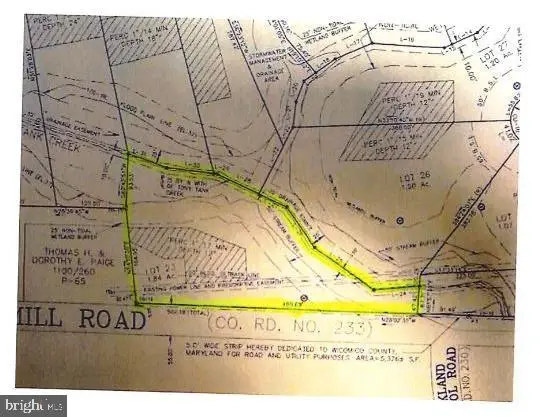 Listed by ERA$44,900Pending1.84 Acres
Listed by ERA$44,900Pending1.84 Acres0 Coulbourn Mill Rd, SALISBURY, MD 21804
MLS# MDWC2019950Listed by: ERA MARTIN ASSOCIATES- Coming Soon
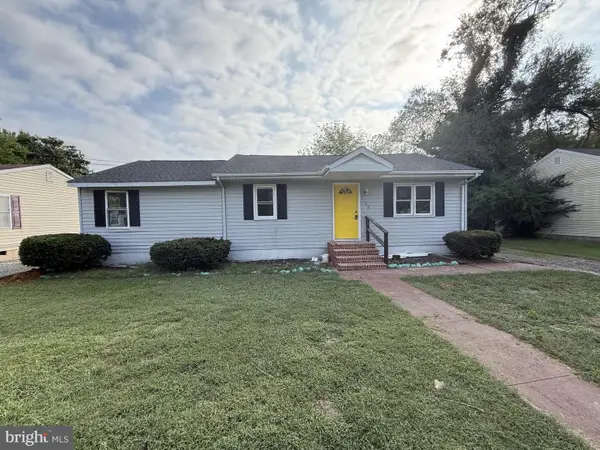 $235,000Coming Soon3 beds 2 baths
$235,000Coming Soon3 beds 2 baths1109 Shawnee Ave, SALISBURY, MD 21801
MLS# MDWC2019936Listed by: COLDWELL BANKER REALTY - New
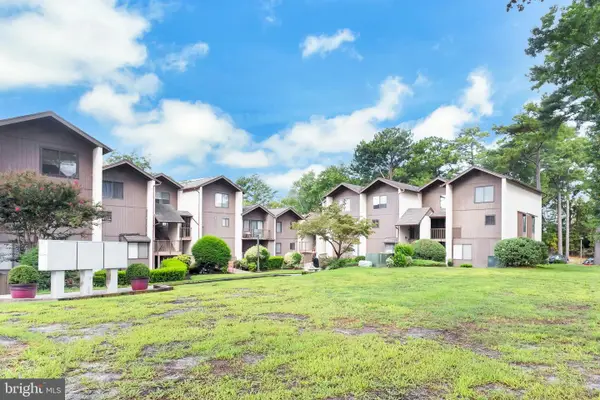 $150,000Active2 beds 2 baths1,186 sq. ft.
$150,000Active2 beds 2 baths1,186 sq. ft.228 Canal Park Dr #g7, SALISBURY, MD 21804
MLS# MDWC2019934Listed by: COLDWELL BANKER REALTY - Coming Soon
 $350,000Coming Soon4 beds 3 baths
$350,000Coming Soon4 beds 3 baths313 W London Ave, SALISBURY, MD 21801
MLS# MDWC2019918Listed by: NORTHROP REALTY
