7877 Bennett Park Dr, Salisbury, MD 21801
Local realty services provided by:ERA Cole Realty
7877 Bennett Park Dr,Salisbury, MD 21801
$105,000
- 3 Beds
- 2 Baths
- 980 sq. ft.
- Mobile / Manufactured
- Pending
Listed by:darron whitehead
Office:whitehead real estate exec.
MLS#:MDWC2018454
Source:BRIGHTMLS
Price summary
- Price:$105,000
- Price per sq. ft.:$107.14
About this home
Welcome to 7877 Bennett Park Dr, a delightful 3-bedroom, 2-bathroom home offering comfortable living in approximately 980 sq. ft. Perfect for first-time buyers or those looking to downsize, this home has been thoughtfully maintained. Key features include an open concept living, dining and kitchen area with stainless-steel appliances. A spacious extended driveway, providing ample parking for multiple vehicles. A 10x12 shed for extra storage or a potential workshop. New gutters and gutter guards, ensuring low-maintenance exterior care. A newer storm door for added security and energy efficiency. Washer and dryer included, making this home truly move-in ready. This home combines functionality with convenience, set in a quiet neighborhood, and ready for you to call home. Ground Rent Includes: Water, Sewer, Trash, Taxes and snow removal on main roads. Don't miss your chance to see this gem. Schedule your showing today!
Contact an agent
Home facts
- Year built:2023
- Listing ID #:MDWC2018454
- Added:375 day(s) ago
- Updated:October 01, 2025 at 07:32 AM
Rooms and interior
- Bedrooms:3
- Total bathrooms:2
- Full bathrooms:2
- Living area:980 sq. ft.
Heating and cooling
- Cooling:Central A/C
- Heating:90% Forced Air, Electric
Structure and exterior
- Year built:2023
- Building area:980 sq. ft.
Schools
- High school:JAMES M. BENNETT
Utilities
- Water:Community
- Sewer:Community Septic Tank
Finances and disclosures
- Price:$105,000
- Price per sq. ft.:$107.14
New listings near 7877 Bennett Park Dr
- New
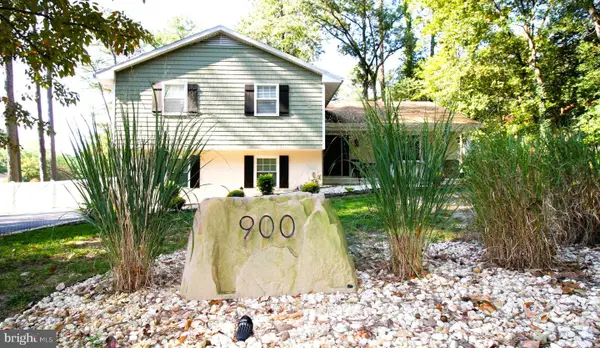 $429,000Active3 beds 3 baths2,140 sq. ft.
$429,000Active3 beds 3 baths2,140 sq. ft.900 Montrose Dr, SALISBURY, MD 21804
MLS# MDWC2019922Listed by: COTTAGE STREET REALTY LLC - New
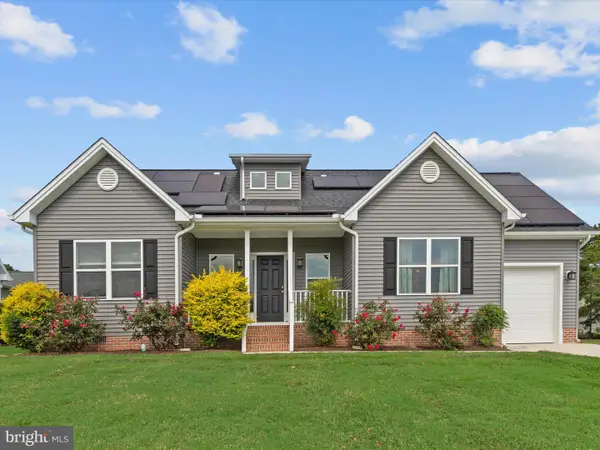 $275,000Active3 beds 2 baths1,296 sq. ft.
$275,000Active3 beds 2 baths1,296 sq. ft.210 Hunters Way, SALISBURY, MD 21804
MLS# MDWC2019926Listed by: COLDWELL BANKER REALTY - New
 $374,900Active4 beds 4 baths2,571 sq. ft.
$374,900Active4 beds 4 baths2,571 sq. ft.650 Suffolk Ct, SALISBURY, MD 21801
MLS# MDWC2019704Listed by: HILEMAN REAL ESTATE-BERLIN - New
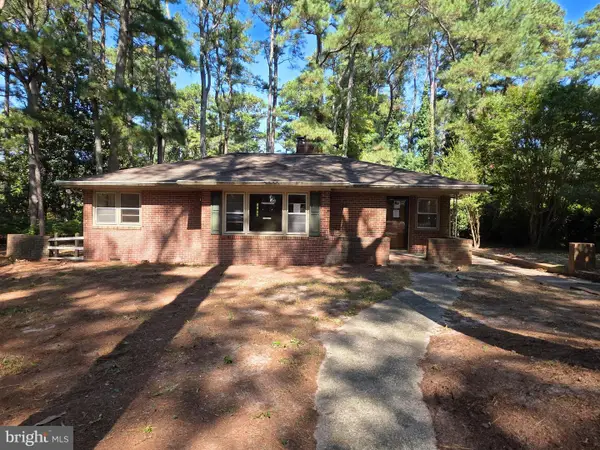 $169,900Active2 beds 1 baths1,313 sq. ft.
$169,900Active2 beds 1 baths1,313 sq. ft.30336 Aylmore Ave, SALISBURY, MD 21804
MLS# MDWC2019956Listed by: NORTHROP REALTY - Coming Soon
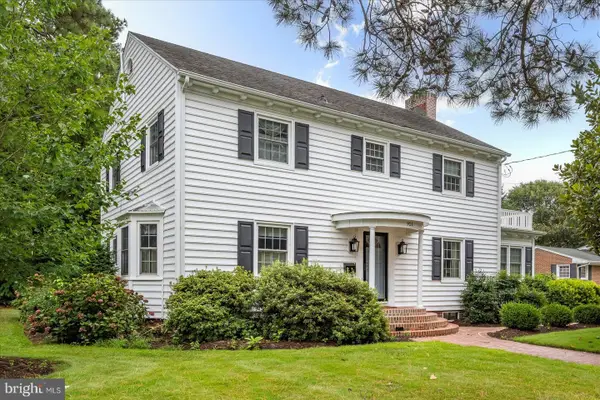 $399,000Coming Soon4 beds 3 baths
$399,000Coming Soon4 beds 3 baths921 Riverside Dr, SALISBURY, MD 21801
MLS# MDWC2019202Listed by: COLDWELL BANKER REALTY - Coming Soon
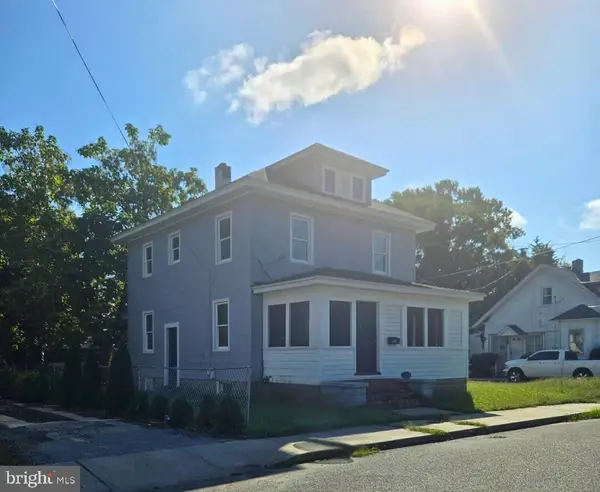 $179,900Coming Soon3 beds 1 baths
$179,900Coming Soon3 beds 1 baths201 Marshall St, SALISBURY, MD 21804
MLS# MDWC2019802Listed by: KELLER WILLIAMS REALTY DELMARVA 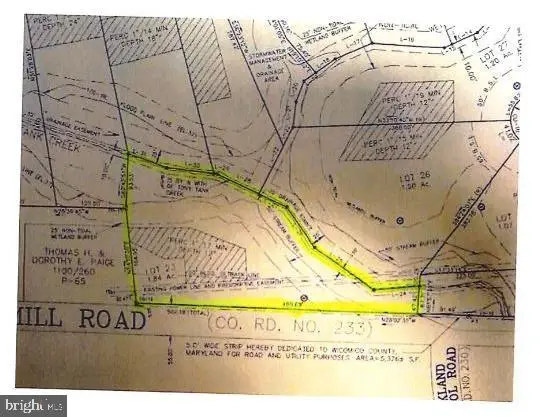 Listed by ERA$44,900Pending1.84 Acres
Listed by ERA$44,900Pending1.84 Acres0 Coulbourn Mill Rd, SALISBURY, MD 21804
MLS# MDWC2019950Listed by: ERA MARTIN ASSOCIATES- Coming Soon
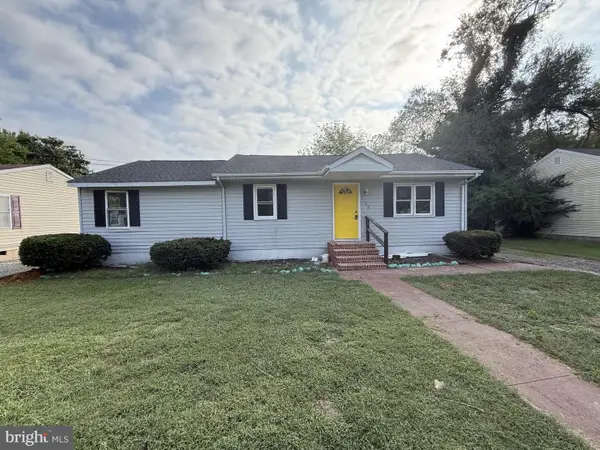 $235,000Coming Soon3 beds 2 baths
$235,000Coming Soon3 beds 2 baths1109 Shawnee Ave, SALISBURY, MD 21801
MLS# MDWC2019936Listed by: COLDWELL BANKER REALTY - New
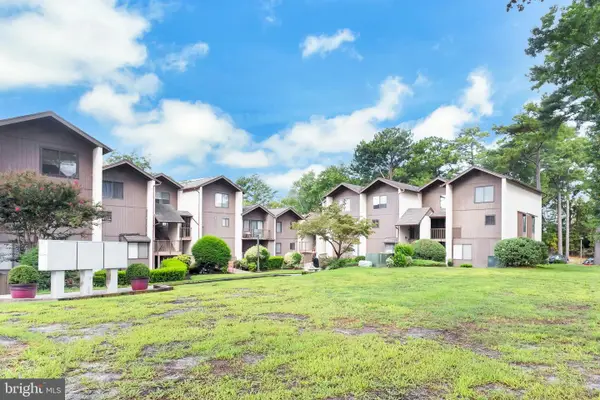 $150,000Active2 beds 2 baths1,186 sq. ft.
$150,000Active2 beds 2 baths1,186 sq. ft.228 Canal Park Dr #g7, SALISBURY, MD 21804
MLS# MDWC2019934Listed by: COLDWELL BANKER REALTY - Coming Soon
 $350,000Coming Soon4 beds 3 baths
$350,000Coming Soon4 beds 3 baths313 W London Ave, SALISBURY, MD 21801
MLS# MDWC2019918Listed by: NORTHROP REALTY
