815 Federal St, Salisbury, MD 21801
Local realty services provided by:O'BRIEN REALTY ERA POWERED
815 Federal St,Salisbury, MD 21801
$289,990
- 3 Beds
- 2 Baths
- 1,328 sq. ft.
- Single family
- Active
Listed by:charlene l. reaser
Office:exp realty, llc.
MLS#:MDWC2015260
Source:BRIGHTMLS
Price summary
- Price:$289,990
- Price per sq. ft.:$218.37
About this home
New roof being installed! Updated, Turn-Key 3BR + den, 1.5BA Cape w/basement, oversized detached garage w/walk-up studio space, just a few blocks to Downtown Sby and S.U. Stepping inside, you're greeted with the most charming, welcoming home you can imagine. New vinyl windows, new paint, new flooring, & more! Brand new kitchen with lovely cabinetry, gorgeous granite counters, custom backsplash - opens to the dining room. Large living room w/fireplace. Cozy den offers a flexible space for whatever suits your needs - study, office, guest room. A half bath completes the first floor. Upstairs, 3 bedrooms with new luxury vinyl plank flooring, new paint. Full bath w/ceramic tile floors - tile-surround shower/tub combo. Expansive basement offers loads of possibilities! As darling as this home is - the crown jewel of this property may just be the detached garage. Convenient off-street and garage parking with the bonus of a ton of flex space for a workshop, hobbies - permanent walk-up stairs to a really cool spot - blank slate that you can use as the dreamiest studio space for exercise, arts, crafting, games and hobbies. Don't miss this unique opportunity! Sizes, taxes approximate
Contact an agent
Home facts
- Year built:1935
- Listing ID #:MDWC2015260
- Added:375 day(s) ago
- Updated:October 01, 2025 at 01:44 PM
Rooms and interior
- Bedrooms:3
- Total bathrooms:2
- Full bathrooms:1
- Half bathrooms:1
- Living area:1,328 sq. ft.
Heating and cooling
- Cooling:Central A/C
- Heating:Electric, Heat Pump(s)
Structure and exterior
- Roof:Architectural Shingle
- Year built:1935
- Building area:1,328 sq. ft.
- Lot area:0.17 Acres
Schools
- High school:JAMES M. BENNETT
- Middle school:BENNETT
- Elementary school:PINEHURST
Utilities
- Water:Public
- Sewer:Public Sewer
Finances and disclosures
- Price:$289,990
- Price per sq. ft.:$218.37
- Tax amount:$2,203 (2024)
New listings near 815 Federal St
- New
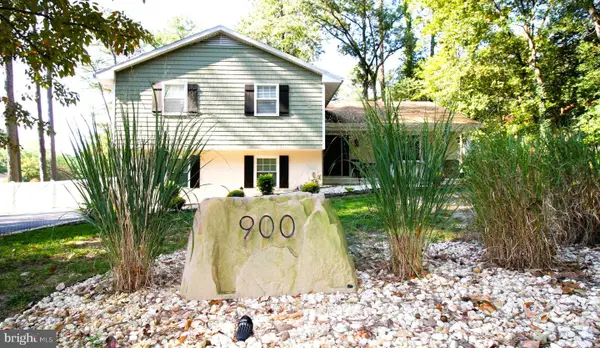 $429,000Active3 beds 3 baths2,140 sq. ft.
$429,000Active3 beds 3 baths2,140 sq. ft.900 Montrose Dr, SALISBURY, MD 21804
MLS# MDWC2019922Listed by: COTTAGE STREET REALTY LLC - New
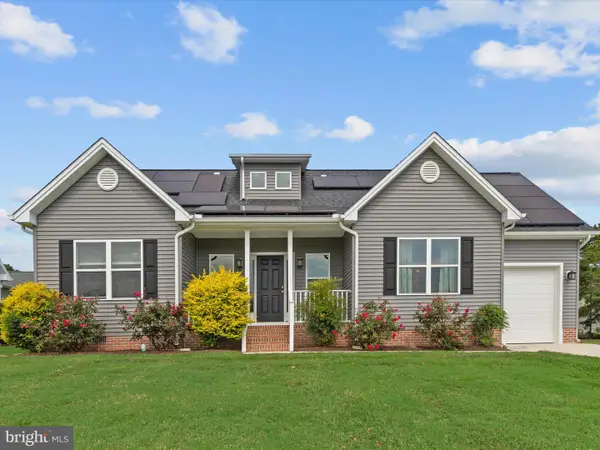 $275,000Active3 beds 2 baths1,296 sq. ft.
$275,000Active3 beds 2 baths1,296 sq. ft.210 Hunters Way, SALISBURY, MD 21804
MLS# MDWC2019926Listed by: COLDWELL BANKER REALTY - New
 $374,900Active4 beds 4 baths2,571 sq. ft.
$374,900Active4 beds 4 baths2,571 sq. ft.650 Suffolk Ct, SALISBURY, MD 21801
MLS# MDWC2019704Listed by: HILEMAN REAL ESTATE-BERLIN - New
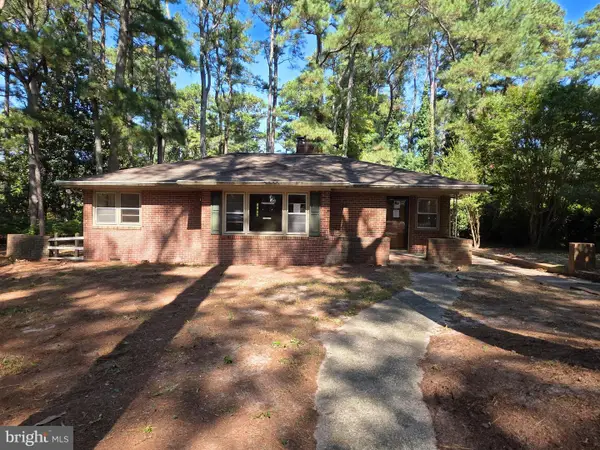 $169,900Active2 beds 1 baths1,313 sq. ft.
$169,900Active2 beds 1 baths1,313 sq. ft.30336 Aylmore Ave, SALISBURY, MD 21804
MLS# MDWC2019956Listed by: NORTHROP REALTY - Coming Soon
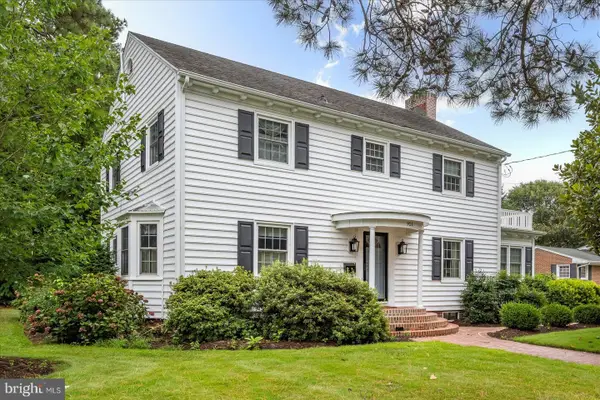 $399,000Coming Soon4 beds 3 baths
$399,000Coming Soon4 beds 3 baths921 Riverside Dr, SALISBURY, MD 21801
MLS# MDWC2019202Listed by: COLDWELL BANKER REALTY - Coming Soon
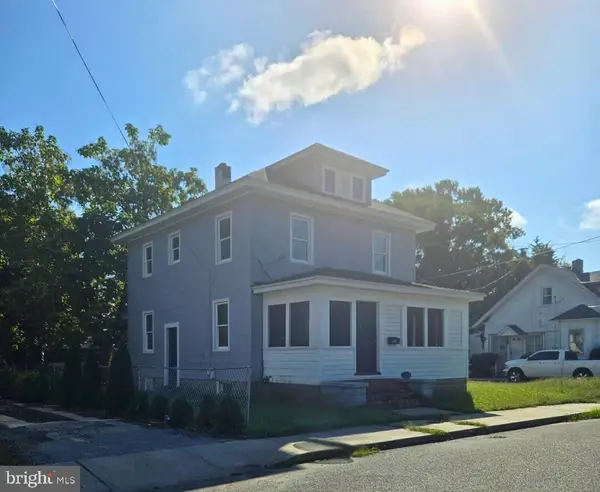 $179,900Coming Soon3 beds 1 baths
$179,900Coming Soon3 beds 1 baths201 Marshall St, SALISBURY, MD 21804
MLS# MDWC2019802Listed by: KELLER WILLIAMS REALTY DELMARVA 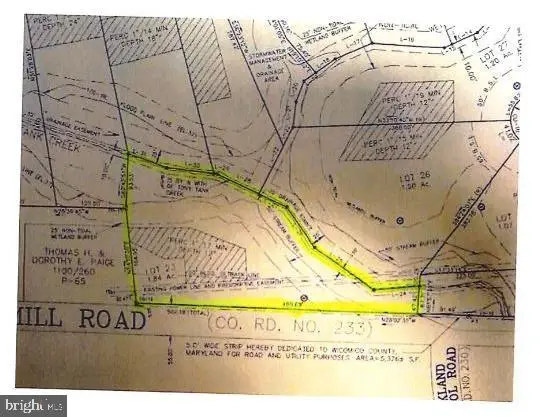 Listed by ERA$44,900Pending1.84 Acres
Listed by ERA$44,900Pending1.84 Acres0 Coulbourn Mill Rd, SALISBURY, MD 21804
MLS# MDWC2019950Listed by: ERA MARTIN ASSOCIATES- Coming Soon
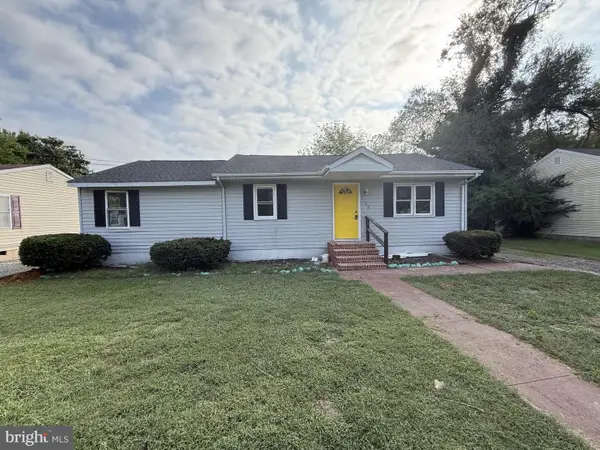 $235,000Coming Soon3 beds 2 baths
$235,000Coming Soon3 beds 2 baths1109 Shawnee Ave, SALISBURY, MD 21801
MLS# MDWC2019936Listed by: COLDWELL BANKER REALTY - New
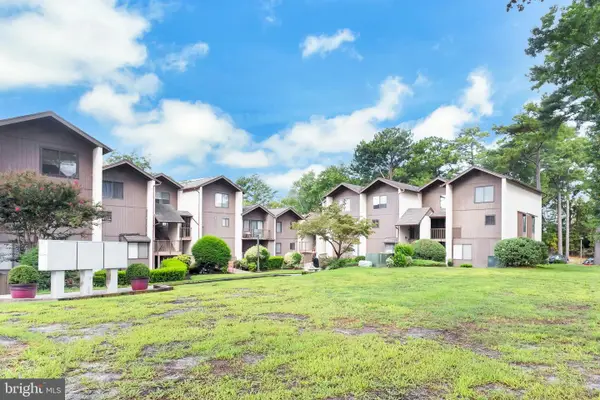 $150,000Active2 beds 2 baths1,186 sq. ft.
$150,000Active2 beds 2 baths1,186 sq. ft.228 Canal Park Dr #g7, SALISBURY, MD 21804
MLS# MDWC2019934Listed by: COLDWELL BANKER REALTY - Coming Soon
 $350,000Coming Soon4 beds 3 baths
$350,000Coming Soon4 beds 3 baths313 W London Ave, SALISBURY, MD 21801
MLS# MDWC2019918Listed by: NORTHROP REALTY
