8154 Ridgely Loop, Severn, MD 21144
Local realty services provided by:ERA Cole Realty
8154 Ridgely Loop,Severn, MD 21144
$740,000
- 5 Beds
- 5 Baths
- 3,568 sq. ft.
- Single family
- Pending
Listed by:latondra a kinley
Office:coldwell banker realty - washington
MLS#:MDAA2123276
Source:BRIGHTMLS
Price summary
- Price:$740,000
- Price per sq. ft.:$207.4
- Monthly HOA dues:$50
About this home
Price Improved! Now listed at $740,000—a $15K reduction! This exceptional 5-bedroom, 4.5-bath home offers luxury, space, and value in one of the area's most convenient commuter locations.
The expansive floor plan includes formal living and dining spaces, a cozy family room, private study, sunlit dinette, and a well-appointed kitchen that ties everything together seamlessly. The upper-level retreat features a spacious primary suite with a serene sitting area and a custom built-in coffee bar. The spa-style en-suite bathroom includes an oversized tiled shower with a bench, creating a perfect escape at the end of your day.
Entertain effortlessly on the large deck and elegant stone patio, or take the celebration downstairs to the fully finished basement, ideal for movie nights, gaming, or multi-generational living. Hardwood flooring flows throughout all three levels, paired with 9-foot ceilings that add a touch of elegance and openness.
Motivated Seller Alert! Eligible VA buyers may transfer eligibility to assume the mortgage rate of 3.75%, a rare opportunity in today's market. For non-VA buyers, the seller is offering a generous credit toward closing costs or a rate buy-down with a strong offer.
As a bonus, a 1-year premium home warranty is included, offering added peace of mind for your first year of ownership.
Conveniently located just minutes from Routes 100, 32, 97 and I-95—this home is a must-see for discerning buyers seeking both quality and convenience.
Contact an agent
Home facts
- Year built:2013
- Listing ID #:MDAA2123276
- Added:50 day(s) ago
- Updated:October 05, 2025 at 07:35 AM
Rooms and interior
- Bedrooms:5
- Total bathrooms:5
- Full bathrooms:4
- Half bathrooms:1
- Living area:3,568 sq. ft.
Heating and cooling
- Cooling:Central A/C
- Heating:Heat Pump(s), Natural Gas
Structure and exterior
- Roof:Shingle
- Year built:2013
- Building area:3,568 sq. ft.
- Lot area:0.12 Acres
Utilities
- Water:Public
- Sewer:Public Septic, Public Sewer
Finances and disclosures
- Price:$740,000
- Price per sq. ft.:$207.4
- Tax amount:$6,316 (2024)
New listings near 8154 Ridgely Loop
- Open Sun, 12 to 2pmNew
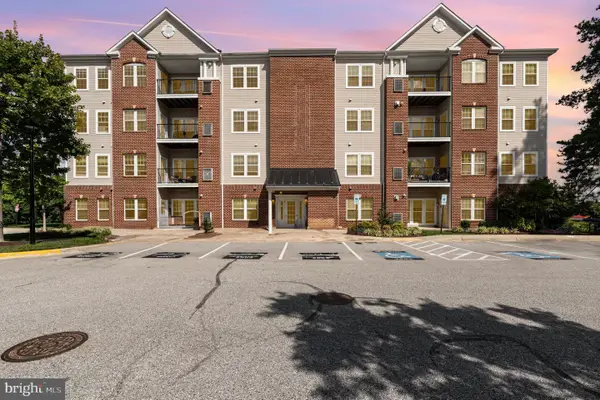 $349,900Active2 beds 2 baths1,407 sq. ft.
$349,900Active2 beds 2 baths1,407 sq. ft.1624 Hardwick Ct #402, HANOVER, MD 21076
MLS# MDAA2127600Listed by: KELLER WILLIAMS CAPITAL PROPERTIES - Open Sun, 1 to 3pmNew
 $400,000Active3 beds 3 baths1,740 sq. ft.
$400,000Active3 beds 3 baths1,740 sq. ft.1734 Sea Pine Cir #136, SEVERN, MD 21144
MLS# MDAA2127768Listed by: COMPASS - Open Sun, 1 to 3pmNew
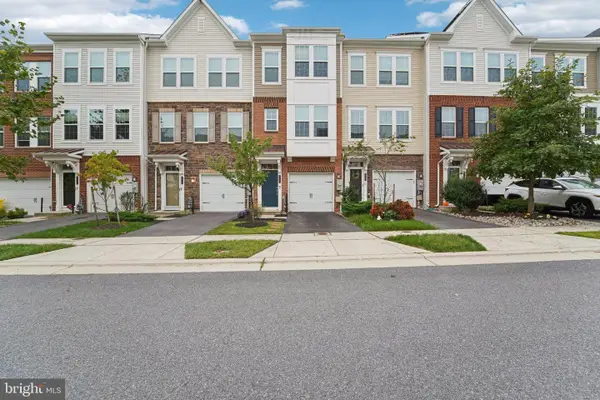 $485,000Active3 beds 4 baths1,761 sq. ft.
$485,000Active3 beds 4 baths1,761 sq. ft.2736 Wessex Cir #035, HANOVER, MD 21076
MLS# MDAA2127062Listed by: KELLER WILLIAMS REALTY CENTRE - Coming SoonOpen Sat, 1 to 3pm
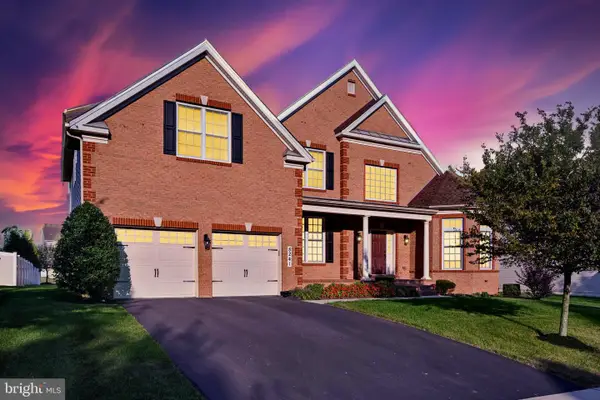 $1,050,000Coming Soon5 beds 5 baths
$1,050,000Coming Soon5 beds 5 baths8241 Saint Francis Dr, SEVERN, MD 21144
MLS# MDAA2127524Listed by: SOLD 100 REAL ESTATE, INC. - Coming Soon
 $515,000Coming Soon4 beds 3 baths
$515,000Coming Soon4 beds 3 baths7726 Aragorn Ct, HANOVER, MD 21076
MLS# MDAA2127854Listed by: COMPASS - New
 $687,500Active4 beds 3 baths3,272 sq. ft.
$687,500Active4 beds 3 baths3,272 sq. ft.7700 W Evanston Ct, SEVERN, MD 21144
MLS# MDAA2127562Listed by: KELLER WILLIAMS REALTY CENTRE - Coming Soon
 $530,000Coming Soon4 beds 3 baths
$530,000Coming Soon4 beds 3 baths1820 Lasalle Pl, SEVERN, MD 21144
MLS# MDAA2127330Listed by: RE/MAX LEADING EDGE - New
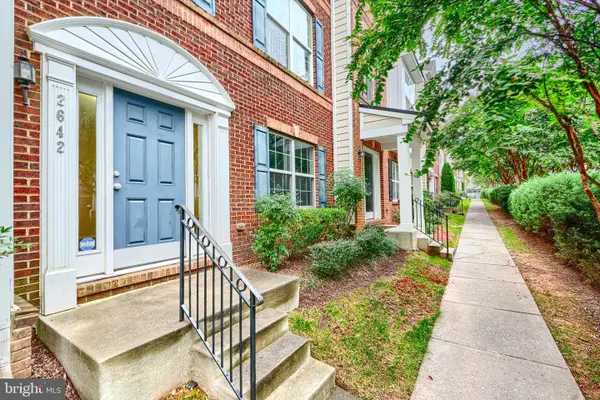 $499,900Active3 beds 3 baths1,904 sq. ft.
$499,900Active3 beds 3 baths1,904 sq. ft.2642 Shade Branch Rd, HANOVER, MD 21076
MLS# MDAA2127650Listed by: SELL YOUR HOME SERVICES - Open Sun, 12 to 2pm
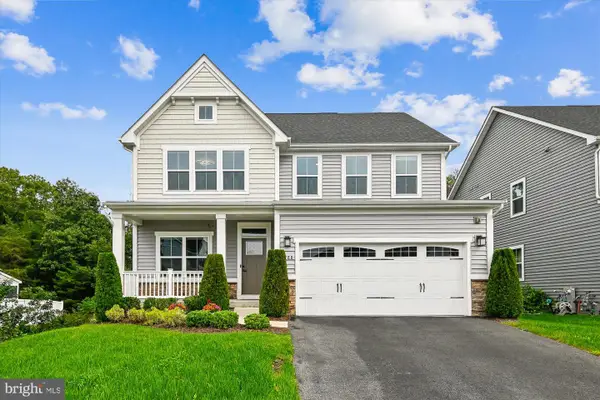 $784,000Pending5 beds 4 baths3,239 sq. ft.
$784,000Pending5 beds 4 baths3,239 sq. ft.2188 Nottoway Dr, HANOVER, MD 21076
MLS# MDAA2127504Listed by: EXP REALTY, LLC - New
 $649,900Active3 beds 3 baths2,961 sq. ft.
$649,900Active3 beds 3 baths2,961 sq. ft.7884 Walnut Grove Rd, SEVERN, MD 21144
MLS# MDAA2127602Listed by: RED CEDAR REAL ESTATE, LLC
