10012 Menlo Ave, Silver Spring, MD 20910
Local realty services provided by:O'BRIEN REALTY ERA POWERED
10012 Menlo Ave,Silver Spring, MD 20910
$1,499,900
- 6 Beds
- 5 Baths
- 3,800 sq. ft.
- Single family
- Pending
Listed by: adisra jittipun
Office: real broker, llc. - gaithersburg
MLS#:MDMC2202798
Source:BRIGHTMLS
Price summary
- Price:$1,499,900
- Price per sq. ft.:$394.71
About this home
Welcome to 10012 Menlo Ave, a serene, inviting, newly constructed home on the tranquil street of Menlo Avenue located within the highly sought-after Capitol View Park of Silver Spring. A nearly 4000 sqft residence that is well designed, well built, and well finished. It is a showpiece of modern luxury with a rare quality level of construction.
Built by Progressive Builders, the home is designed with a unique focus on comfort and performance. It is engulfed in exterior insulation, from underneath the foundation to the exterior walls and even the roof. All windows and exterior doors are high end, energy efficient aluminum-clad. This home goes beyond construction code to achieve comfortable living and energy efficiency. Additionally, the home is electric vehicle charger ready.
As you enter, the welcoming foyer immediately opens to a sun filled open floor plan that flows effortlessly from one space to the next, the home is filled with natural light from oversized windows that frame serene views of the surrounding landscape. The expansive open floor plan, features high 10 foot ceilings, elegant Porcelanosa Spanish tiles, high-end designer finishes and lighting throughout. To the right, you are welcomed by a stately office space (optional bedroom). The foyer flows directly into the kitchen, dining, and spacious living area. The gourmet kitchen features a walk-in pantry, white quartz countertops, high end appliances, and European style cabinets with deep drawers to store all of your sauce pans. The large center island serves as a stylish and functional hub. Seamless transition into dining area and a spacious great room which features a gas fireplace and a coffee bar with beverage cooler. The living area is connected to a beautiful rear patio through 12 foot wide French doors. Outside, the meticulously landscaped private backyard offers a tranquil escape with lush greenery, lighting, a lovely raised flowerbed. and a spacious patio for parties and gatherings.
Designed to accommodate multi-generational living, this residence offers distinct yet connected spaces that allow for both privacy and togetherness. As a huge bonus, the main level also includes a bonus in law-suite/attached ADU with its own entrance, featuring one bedroom, full bathroom, kitchenette, and laundry - ideal for aging parents, guests, or rental income to offset mortgage costs.
The primary bedroom is located on the second level, and three spacious ensuite bedrooms. The primary suite includes a spa like bathroom featuring a free standing soaking tub and heated floor, a large walk-in closet, and a private balcony that offers the perfect escape for morning coffee or evening stargazing. Each bedroom is bright, airy, and designed to maximize both comfort and style. Each bathroom tells a unique story of beauty. A spacious family sitting area, and a laundry room complete the upper level.
Every detail, from construction materials, to the state-of-the-art finishes, has been thoughtfully chosen to create a home that not only meets but exceeds expectations. With its perfect blend of comfort, modern amenities, and peaceful surroundings, this home stands as a sanctuary. The neighborhood is prized for its peaceful, tree-lined living, and a strong sense of community. With easy access to the Capitol Beltway, Forest Glen Metro Station, Kensington MARC Station, a walking distance to the metro bus, Capitol View - Homewood Park, walking and biking trails of Jones Mill Rd, nearby shops and Kensington Farmer's Market. A rare opportunity to own a custom-designed luxury home thoughtfully crafted for a quiet, peaceful, and tranquil homesite - welcome to 10012 Menlo Ave.
Contact an agent
Home facts
- Year built:2025
- Listing ID #:MDMC2202798
- Added:47 day(s) ago
- Updated:November 21, 2025 at 08:42 AM
Rooms and interior
- Bedrooms:6
- Total bathrooms:5
- Full bathrooms:4
- Half bathrooms:1
- Living area:3,800 sq. ft.
Heating and cooling
- Cooling:Central A/C
- Heating:Electric, Forced Air, Natural Gas
Structure and exterior
- Roof:Architectural Shingle
- Year built:2025
- Building area:3,800 sq. ft.
- Lot area:0.2 Acres
Schools
- High school:ALBERT EINSTEIN
- Middle school:NEWPORT MILL
- Elementary school:OAKLAND TERRACE
Utilities
- Water:Public
- Sewer:Public Sewer
Finances and disclosures
- Price:$1,499,900
- Price per sq. ft.:$394.71
- Tax amount:$5,585 (2024)
New listings near 10012 Menlo Ave
- New
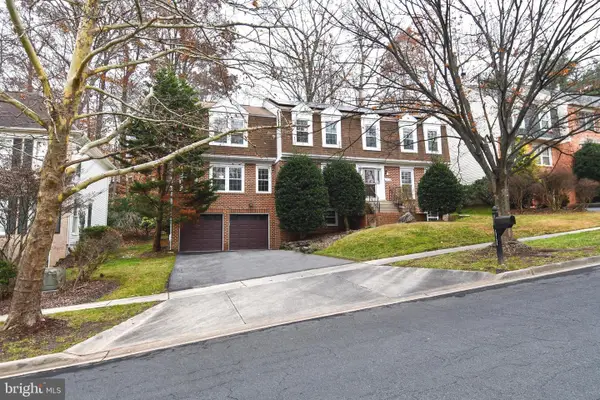 $850,000Active5 beds 4 baths4,740 sq. ft.
$850,000Active5 beds 4 baths4,740 sq. ft.13135 Hutchinson Way, SILVER SPRING, MD 20906
MLS# MDMC2202052Listed by: TAYLOR PROPERTIES - New
 $599,000Active2 beds 2 baths2,290 sq. ft.
$599,000Active2 beds 2 baths2,290 sq. ft.713 Horton Dr, SILVER SPRING, MD 20902
MLS# MDMC2208466Listed by: RE/MAX REALTY GROUP - New
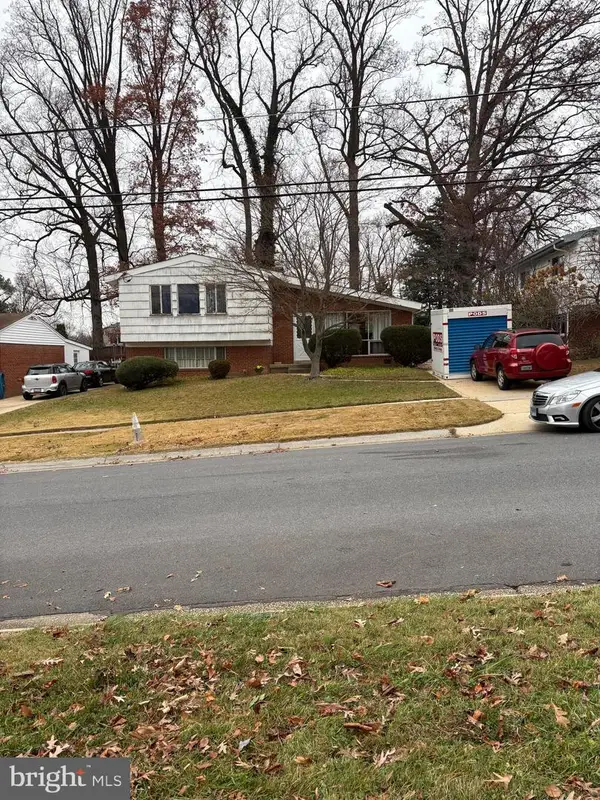 $379,000Active3 beds 3 baths1,469 sq. ft.
$379,000Active3 beds 3 baths1,469 sq. ft.13009 Valleywood Dr, SILVER SPRING, MD 20906
MLS# MDMC2208814Listed by: LONG & FOSTER REAL ESTATE, INC. - New
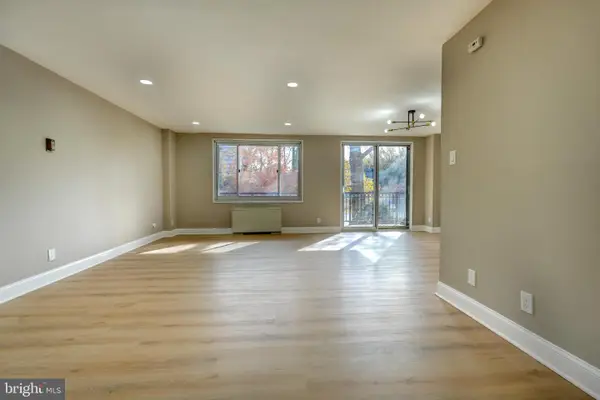 $199,000Active1 beds 1 baths869 sq. ft.
$199,000Active1 beds 1 baths869 sq. ft.1900 Lyttonsville Rd #211, SILVER SPRING, MD 20910
MLS# MDMC2208650Listed by: SAVE 6, INCORPORATED - New
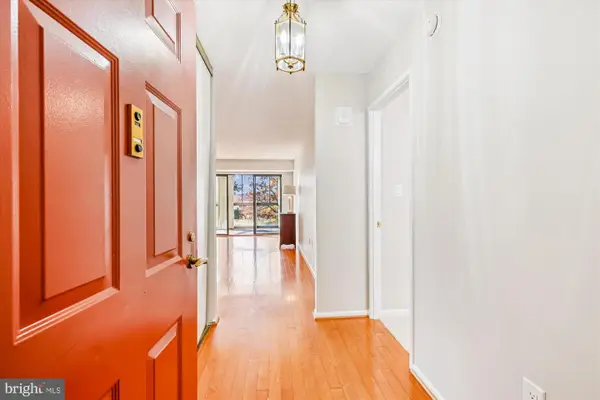 $229,000Active2 beds 2 baths1,115 sq. ft.
$229,000Active2 beds 2 baths1,115 sq. ft.15115 Interlachen Dr #3-308, SILVER SPRING, MD 20906
MLS# MDMC2206898Listed by: WEICHERT, REALTORS - Open Sat, 1:30 to 4pmNew
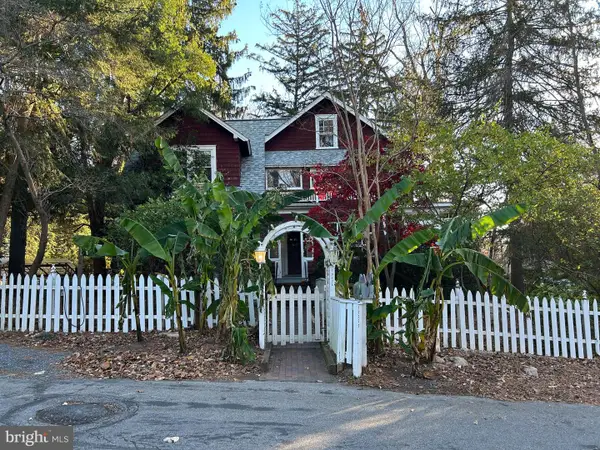 $1,400,000Active5 beds 3 baths3,720 sq. ft.
$1,400,000Active5 beds 3 baths3,720 sq. ft.10023 Menlo Ave, SILVER SPRING, MD 20910
MLS# MDMC2208328Listed by: LONG & FOSTER REAL ESTATE, INC. - New
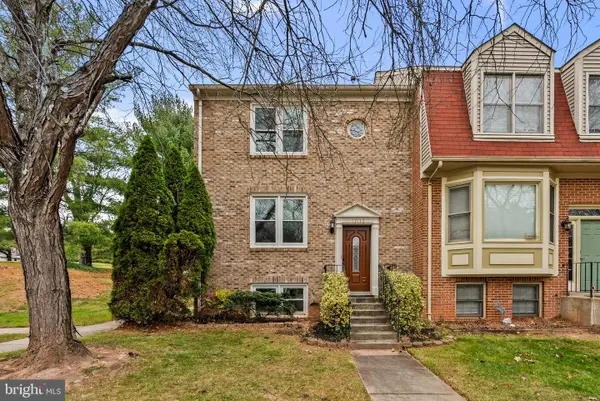 $410,000Active3 beds 4 baths2,394 sq. ft.
$410,000Active3 beds 4 baths2,394 sq. ft.13132 Kara Ln, SILVER SPRING, MD 20904
MLS# MDMC2208524Listed by: RE/MAX REALTY CENTRE, INC. - New
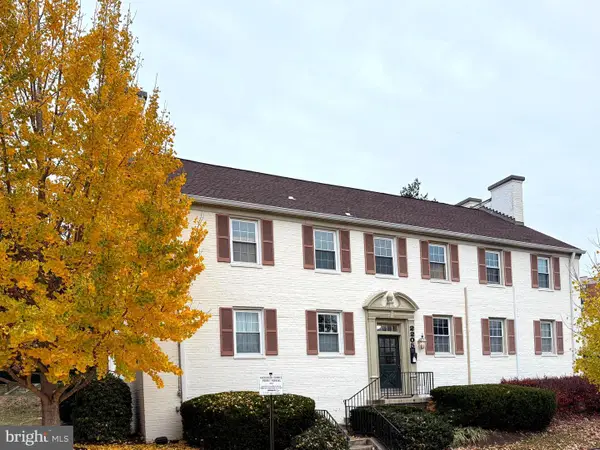 $245,000Active1 beds 1 baths725 sq. ft.
$245,000Active1 beds 1 baths725 sq. ft.2205 Washington Ave #102, SILVER SPRING, MD 20910
MLS# MDMC2208582Listed by: WEICHERT, REALTORS - New
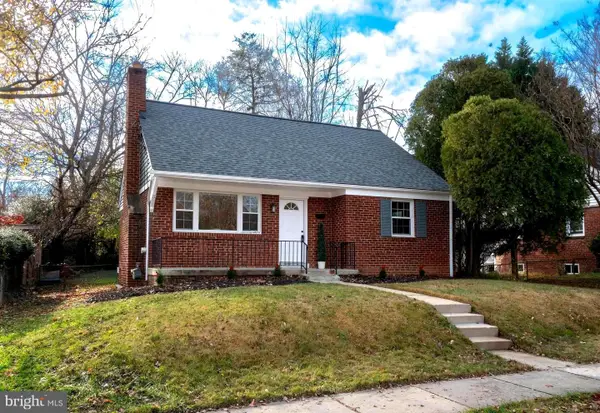 $579,000Active4 beds 2 baths1,729 sq. ft.
$579,000Active4 beds 2 baths1,729 sq. ft.10610 Ordway Dr, SILVER SPRING, MD 20901
MLS# MDMC2208730Listed by: EXP REALTY, LLC - Open Sat, 12 to 2pmNew
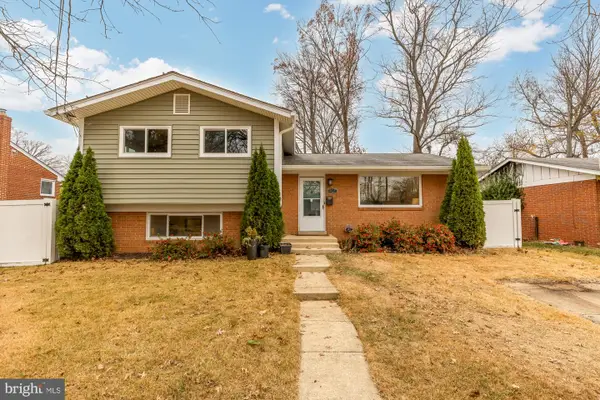 $559,000Active3 beds 2 baths1,454 sq. ft.
$559,000Active3 beds 2 baths1,454 sq. ft.405 Irwin St, SILVER SPRING, MD 20901
MLS# MDMC2208610Listed by: COMPASS
