10934 Rocky Mount Way, Silver Spring, MD 20902
Local realty services provided by:Mountain Realty ERA Powered
10934 Rocky Mount Way,Silver Spring, MD 20902
$599,000
- 3 Beds
- 4 Baths
- 2,230 sq. ft.
- Townhouse
- Active
Listed by: andrew essreg
Office: rlah @properties
MLS#:MDMC2202782
Source:BRIGHTMLS
Price summary
- Price:$599,000
- Price per sq. ft.:$268.61
- Monthly HOA dues:$213
About this home
GORGEOUS 3 LEVEL BRICK END UNIT TOWNHOME WITH MULTIPLE OUTDOOR LIVING SPACES, positioned on a quiet wooded cul de sac in a diverse + welcoming community. This home exudes charm + functionality, and checks so many boxes on your Buyer must-have list. ***** OUTDOOR LIVING: large deck for dining, living, grilling off of kitchen; fenced patio yard with garden beds; peaceful front porch sitting area overlooking mature landscaping/flowers and space for your garden! ***** AN ATTACHED GARAGE fits one car, extra shelving, holds bikes, toys, hobby gear, and tools! Bonus: 1 car driveway and can park in reserved parking spaces just 30 feet away. Visitor parking is provided. VERY QUIET COMMUNITY TUCKED BACK IN THE TREES - no passthrough cars, only residents! ***** TONS OF NATURAL LIGHT bask this home through large energy efficient windows at every angle. MULTIPLE FUNCTIONAL SPACES ACROSS 3 LEVELS are ideal for living, cooking, entertaining, dining, hosting overnight guests, relaxing, curling up in front of the gas fireplace, reading, watching movies, creating music, crafting, playing games, learning, working, or working out. Large kitchen with ample prep + storage spaces. **** Huge dining room + living rooms + bonus breakfast room/sitting area. Four bathrooms, including half bath on main level and bath in finished lower level. ***** LARGE FINISHED WALK OUT LOWER LEVEL OFFERS MANY POSSIBILITIES with its high ceilings; cozy gas fireplace; bathroom; and ample space for a second living room, home theater, bedroom, home gym, home office, kids learning lab/play area. **** The HUGE OWNER’S SUITE features a large bathroom w/ dual sinks; separate tiled shower + deep soaking tub; walk in closet; and an extra sitting room with unlimited possibilities. ***** Two additional upstairs bedrooms w/ large closets + vaulted ceilings; and one more full bath round out this MOVE IN READY GEM. *****VALUABLE UPGRADES: recent long life architectural shingle roof + gutters; gleaming hardwood floors; recessed lighting; landscaped plantings; flagstone patio + privacy fence in delightful yard under a peaceful + scenic canopy of trees; quiet/smooth operation garage door opener + energy efficient garage door; new French glass doors leading to inviting main level deck off kitchen that is ideal for outdoor living/dining/grilling/morning coffee/evening wind down. ***** When you leave home, you will appreciate the CONVENIENCE to the Metro; bus lines; bike lanes, commuting roads, great schools, nearby groceries/shopping/Costco, and countless recreational opportunities (Sligo Park paved + dirt trails; bike trails; Sligo Golf Course; community public pools + bike trails). ***** THE ONLY THING MISSING FROM THIS HOME IS YOU!
Contact an agent
Home facts
- Year built:1990
- Listing ID #:MDMC2202782
- Added:47 day(s) ago
- Updated:November 20, 2025 at 11:43 PM
Rooms and interior
- Bedrooms:3
- Total bathrooms:4
- Full bathrooms:2
- Half bathrooms:2
- Living area:2,230 sq. ft.
Heating and cooling
- Cooling:Central A/C
- Heating:Forced Air, Natural Gas
Structure and exterior
- Roof:Architectural Shingle
- Year built:1990
- Building area:2,230 sq. ft.
- Lot area:0.06 Acres
Utilities
- Water:Public
- Sewer:Public Sewer
Finances and disclosures
- Price:$599,000
- Price per sq. ft.:$268.61
- Tax amount:$6,448 (2024)
New listings near 10934 Rocky Mount Way
- New
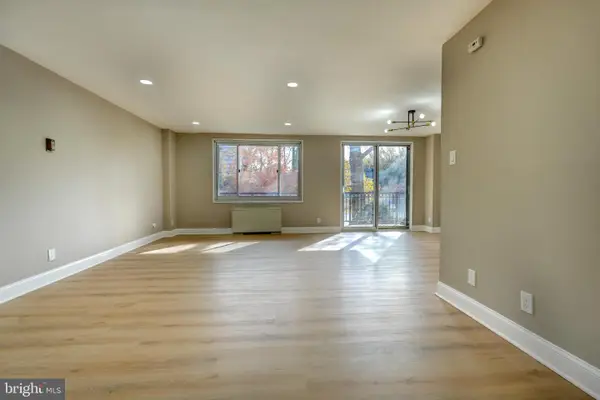 $199,000Active1 beds 1 baths869 sq. ft.
$199,000Active1 beds 1 baths869 sq. ft.1900 Lyttonsville Rd #211, SILVER SPRING, MD 20910
MLS# MDMC2208650Listed by: SAVE 6, INCORPORATED - New
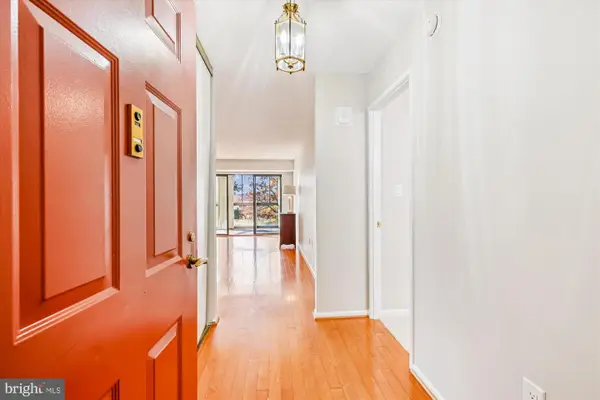 $229,000Active2 beds 2 baths1,115 sq. ft.
$229,000Active2 beds 2 baths1,115 sq. ft.15115 Interlachen Dr #3-308, SILVER SPRING, MD 20906
MLS# MDMC2206898Listed by: WEICHERT, REALTORS - Coming SoonOpen Sat, 1:30 to 4pm
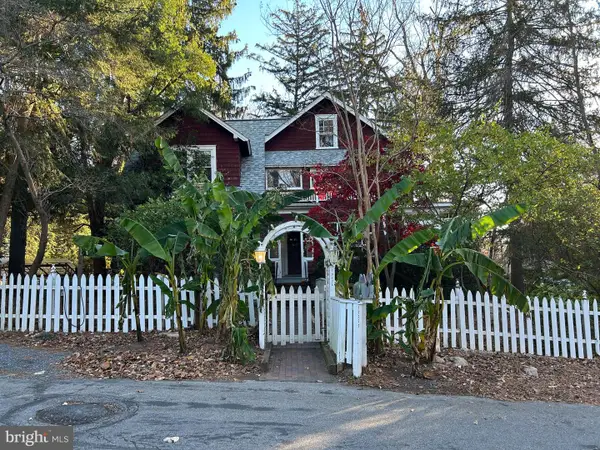 $1,400,000Coming Soon5 beds 3 baths
$1,400,000Coming Soon5 beds 3 baths10023 Menlo Ave, SILVER SPRING, MD 20910
MLS# MDMC2208328Listed by: LONG & FOSTER REAL ESTATE, INC. - New
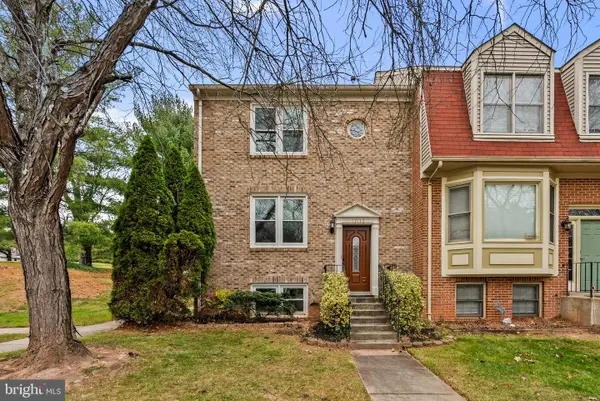 $410,000Active3 beds 4 baths2,394 sq. ft.
$410,000Active3 beds 4 baths2,394 sq. ft.13132 Kara Ln, SILVER SPRING, MD 20904
MLS# MDMC2208524Listed by: RE/MAX REALTY CENTRE, INC. - Coming Soon
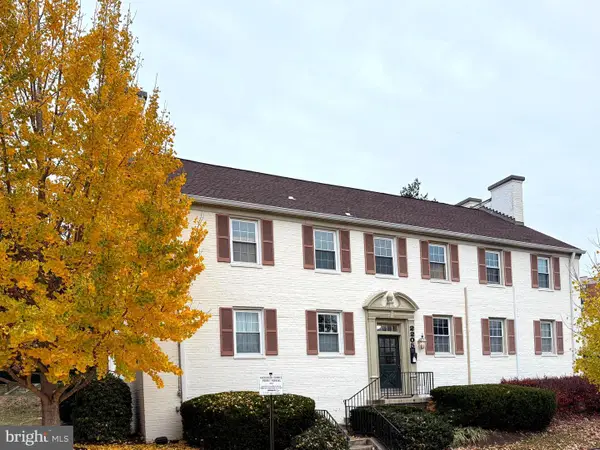 $245,000Coming Soon1 beds 1 baths
$245,000Coming Soon1 beds 1 baths2205 Washington Ave #102, SILVER SPRING, MD 20910
MLS# MDMC2208582Listed by: WEICHERT, REALTORS - New
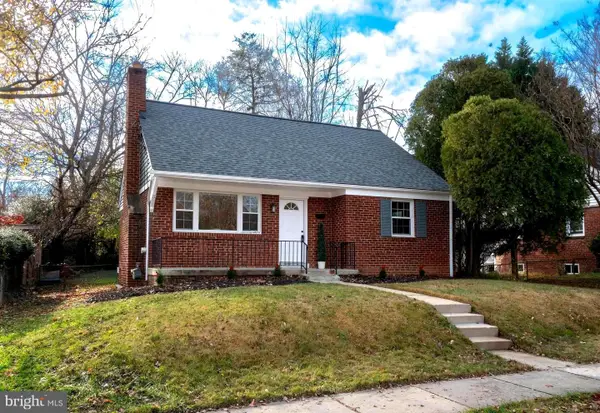 $579,000Active4 beds 2 baths1,729 sq. ft.
$579,000Active4 beds 2 baths1,729 sq. ft.10610 Ordway Dr, SILVER SPRING, MD 20901
MLS# MDMC2208730Listed by: EXP REALTY, LLC - Open Sat, 12 to 2pmNew
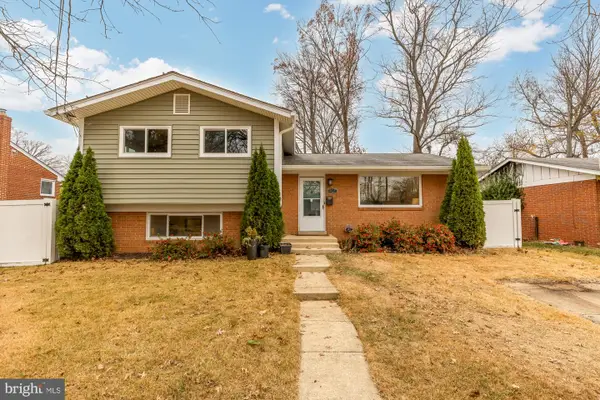 $559,000Active3 beds 2 baths1,454 sq. ft.
$559,000Active3 beds 2 baths1,454 sq. ft.405 Irwin St, SILVER SPRING, MD 20901
MLS# MDMC2208610Listed by: COMPASS - New
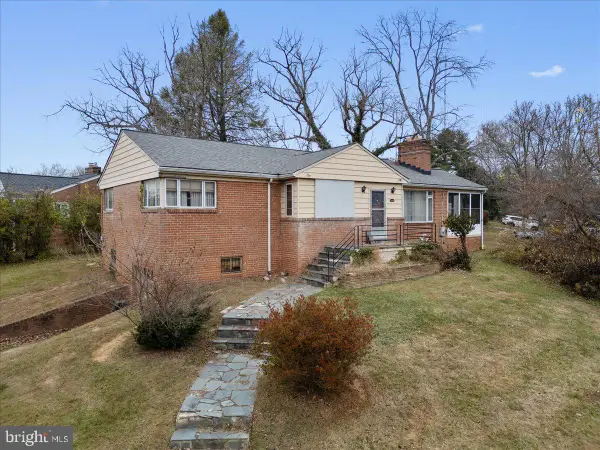 $650,000Active3 beds 3 baths1,980 sq. ft.
$650,000Active3 beds 3 baths1,980 sq. ft.2944 Terrace Dr, CHEVY CHASE, MD 20815
MLS# MDMC2206838Listed by: COMPASS - Coming SoonOpen Sun, 2 to 4pm
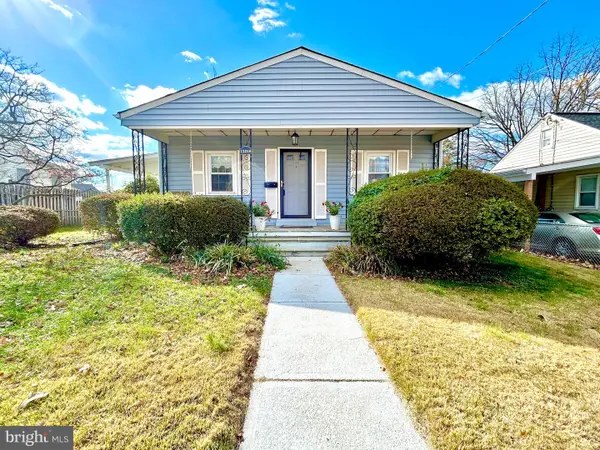 $515,000Coming Soon3 beds 2 baths
$515,000Coming Soon3 beds 2 baths12216 Charles Rd, SILVER SPRING, MD 20906
MLS# MDMC2208602Listed by: EXP REALTY, LLC - New
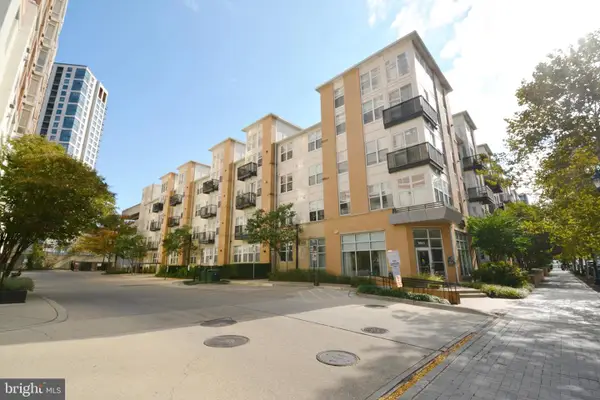 $499,900Active2 beds 2 baths1,293 sq. ft.
$499,900Active2 beds 2 baths1,293 sq. ft.1201 East-west Hwy #238, SILVER SPRING, MD 20910
MLS# MDMC2206648Listed by: SAMSON PROPERTIES
