400 Shipyard, Solomons, MD 20688
Local realty services provided by:Mountain Realty ERA Powered
400 Shipyard,Solomons, MD 20688
$715,000
- 5 Beds
- 4 Baths
- 3,699 sq. ft.
- Single family
- Pending
Listed by: wayne a floyd
Office: re/max realty group
MLS#:MDCA2023584
Source:BRIGHTMLS
Price summary
- Price:$715,000
- Price per sq. ft.:$193.3
- Monthly HOA dues:$186
About this home
Welcome to 400 Shipyard Way – The Harbours at Solomons Island. Experience refined coastal living in this exquisite Craftsman-style residence, the former builder’s model home, showcasing superior craftsmanship and every available upgrade throughout. Upon entering, the foyer opens to a private home office, ideal for remote work or study. Continuing down the main hallway, you’ll discover a stunning gourmet kitchen and dining area, featuring 42” maple cabinetry with crown molding and hardware, a custom tile backsplash, granite countertops, center island, built-in pantry, and ample space for a large dining table. The two-story family room flows seamlessly from the kitchen, complete with custom built-ins, a gas fireplace with granite surround and mantle, and access to the rear deck—perfect for entertaining or relaxing outdoors. The main-level primary suite offers a true retreat with a tray ceiling, private access to rear deck, and a luxurious en-suite bath boasting a soaking tub, glass-enclosed walk-in shower, dual-sink granite vanity, private water closet, and a linen closet with convenient pass-through to the laundry room. Upstairs, you’ll find three additional bedrooms, a loft library or reading nook, and a full hall bath featuring a dual-sink vanity and ceramic tile shower. The open-concept overlook to the family room below enhances the sense of spaciousness and light. The finished lower level is an entertainer’s dream, complete with a media room with surround sound, a large recreation area with built-in wet bar, granite countertops, sink, and refrigerator. A fifth bedroom, full bath, and generous storage area with home utilities complete this level.
Exterior highlights include: Lawn irrigation system, Kohler whole-home generator, Expansive rear deck with retractable SunSetter awning, Front brick porch, Extended concrete driveway for additional parking, Extensive hardscaping, Front-load garage with epoxy flooring and automatic openers, Corner lot with one of the largest lawns in the community. Additional interior features include custom window treatments, recessed lighting, transom windows, crown molding package, security system, hardwood, ceramic tile, plush carpeting, and abundant storage on all levels. Community amenities include a clubhouse, fitness center, swimming pool, community pier for fishing and crabbing, kayak/canoe launch, sidewalks, manicured common areas, and a marina offering discounted boat storage and slips. HOA fees also include personal lawn care, ensuring a truly maintenance-free lifestyle. Located in a 55+ community (with up to 20% of homes available for residents under 55 with other restrictions still applying), this home offers the perfect blend of comfort, convenience, and coastal charm. Enjoy close proximity to PAX River Naval Air Station, Solomons Island, fine dining, beaches, boardwalks, shopping, parks, museums, concert venues, local wineries, and theaters—everything Southern Maryland has to offer.
Every detail of this home reflects the builder’s pride and attention to excellence, making 400 Shipyard Way a true showcase property.
Contact an agent
Home facts
- Year built:2011
- Listing ID #:MDCA2023584
- Added:99 day(s) ago
- Updated:January 12, 2026 at 08:32 AM
Rooms and interior
- Bedrooms:5
- Total bathrooms:4
- Full bathrooms:4
- Living area:3,699 sq. ft.
Heating and cooling
- Cooling:Ceiling Fan(s), Central A/C
- Heating:Central, Heat Pump(s), Natural Gas
Structure and exterior
- Roof:Shingle
- Year built:2011
- Building area:3,699 sq. ft.
- Lot area:0.38 Acres
Schools
- High school:PATUXENT
- Middle school:MILL CREEK
- Elementary school:DOWELL
Utilities
- Water:Public
- Sewer:Public Septic
Finances and disclosures
- Price:$715,000
- Price per sq. ft.:$193.3
- Tax amount:$5,794 (2024)
New listings near 400 Shipyard
- Coming Soon
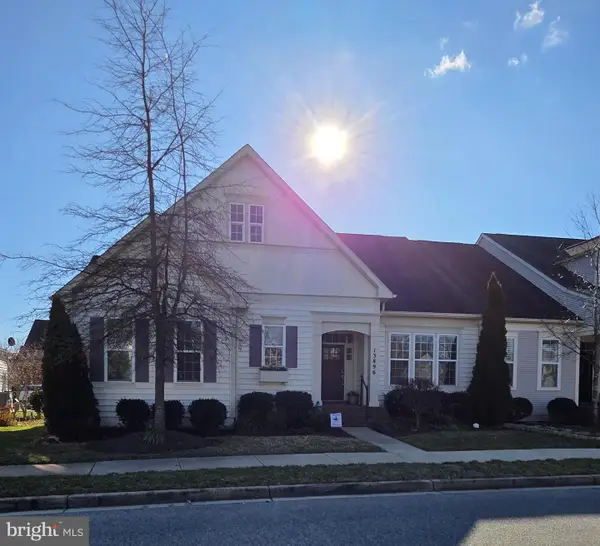 $599,900Coming Soon2 beds 2 baths
$599,900Coming Soon2 beds 2 baths13896 Victory Ln, SOLOMONS, MD 20688
MLS# MDCA2024718Listed by: EXP REALTY, LLC - Coming Soon
 Listed by ERA$335,000Coming Soon3 beds 3 baths
Listed by ERA$335,000Coming Soon3 beds 3 baths13317 Shipwrights Cir, SOLOMONS, MD 20688
MLS# MDCA2024548Listed by: O'BRIEN REALTY ERA POWERED - New
 $369,900Active3 beds 2 baths
$369,900Active3 beds 2 baths1371 Schooner Loop #1371, SOLOMONS, MD 20688
MLS# MDCA2024522Listed by: JPAR REAL ESTATE PROFESSIONALS 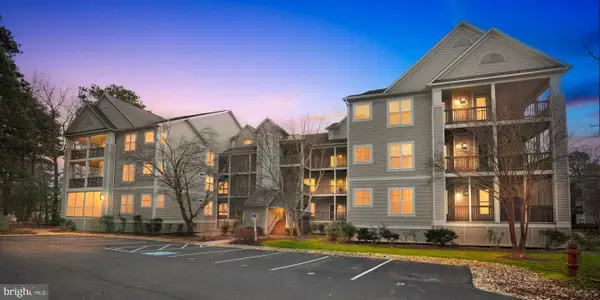 $359,000Active2 beds 2 baths1,350 sq. ft.
$359,000Active2 beds 2 baths1,350 sq. ft.1003 Leeward Way #1003, SOLOMONS, MD 20688
MLS# MDCA2024350Listed by: MONUMENT SOTHEBY'S INTERNATIONAL REALTY Listed by ERA$425,000Active1 Acres
Listed by ERA$425,000Active1 Acres610 Rolling Hills Rd, SOLOMONS, MD 20688
MLS# MDCA2024336Listed by: O'BRIEN REALTY ERA POWERED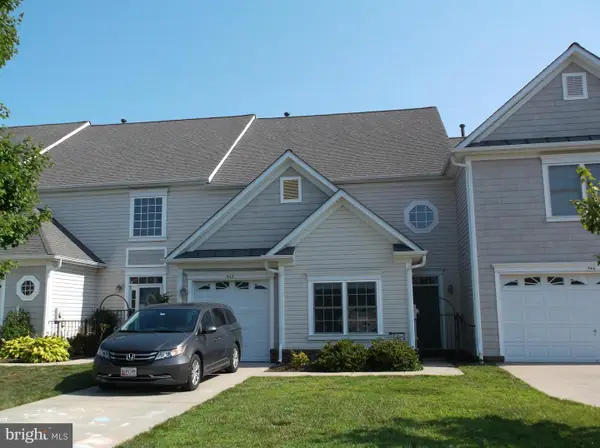 Listed by ERA$425,000Pending3 beds 3 baths2,693 sq. ft.
Listed by ERA$425,000Pending3 beds 3 baths2,693 sq. ft.542 Summerset #39, SOLOMONS, MD 20688
MLS# MDCA2024184Listed by: O'BRIEN REALTY ERA POWERED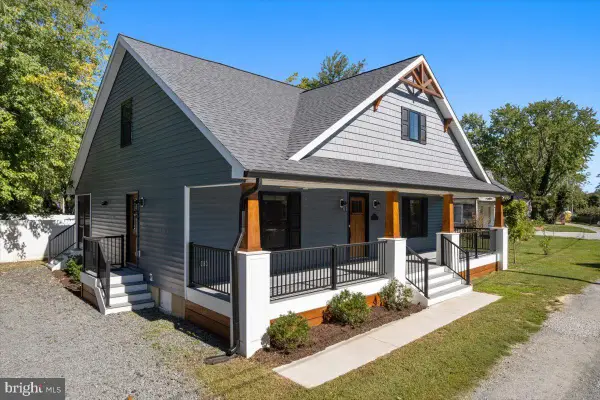 $760,000Pending3 beds 3 baths2,080 sq. ft.
$760,000Pending3 beds 3 baths2,080 sq. ft.206 Point Ln, SOLOMONS, MD 20688
MLS# MDCA2023566Listed by: BERKSHIRE HATHAWAY HOMESERVICES PENFED REALTY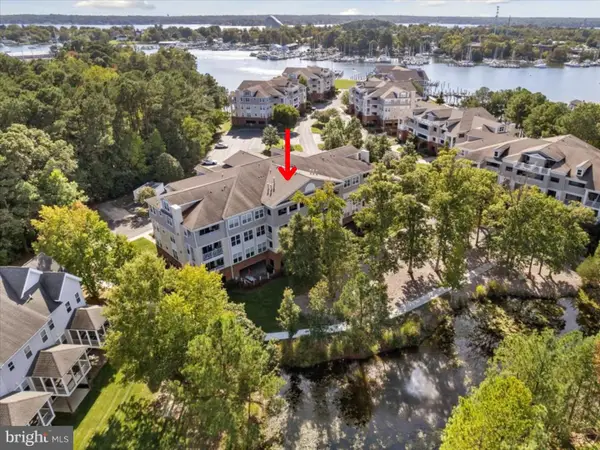 $489,900Active2 beds 2 baths1,760 sq. ft.
$489,900Active2 beds 2 baths1,760 sq. ft.322 Oyster Bay Pl #303, SOLOMONS, MD 20688
MLS# MDCA2023546Listed by: BERKSHIRE HATHAWAY HOMESERVICES PENFED REALTY $369,000Active3 beds 2 baths1,600 sq. ft.
$369,000Active3 beds 2 baths1,600 sq. ft.301 Driftwood Ln #301, SOLOMONS, MD 20688
MLS# MDCA2022954Listed by: BERKSHIRE HATHAWAY HOMESERVICES PENFED REALTY
