707 Houston Ave, Takoma Park, MD 20912
Local realty services provided by:ERA Valley Realty
707 Houston Ave,Takoma Park, MD 20912
$1,099,000
- 4 Beds
- 3 Baths
- 2,459 sq. ft.
- Single family
- Active
Listed by:mandy kaur
Office:redfin corp
MLS#:MDMC2194316
Source:BRIGHTMLS
Price summary
- Price:$1,099,000
- Price per sq. ft.:$446.93
About this home
Charming Renovated Craftsman in Prime Takoma Park Location! This STUNNING and beautifully updated Craftsman bungalow is a rare find and blends historic charm with modern upgrades. Thoughtfully renovated in 2017 with an addition and upgrades throughout, the home features restored original woodwork, pocket doors, and moldings, complemented by all-new plumbing, wiring, insulation, and energy-efficient windows/doors. Dual-zone HVAC and a tankless gas water heater ensure year-round comfort. The custom kitchen boasts granite counters, GE Café appliances, a Wolf gas cooktop, and a hidden walk-in pantry behind a Murphy bookshelf. A flexible main-level office doubles as a guest room with a built-in Murphy bed. Upstairs offers a spacious primary suite with walk-in closet and luxe bath, plus two more generously sized bedrooms, a shared full bath, laundry, and ample storage—including a 7' x 24' storage room.
The basement features recessed lighting, a partially finished flex room, built-in shelving, and workshop potential. Outside, enjoy a private fenced yard with slate patio, built-in outdoor kitchen, fire pit, and sun/shade balance perfect for gardening or play.
Other highlights include a 2023 front porch renovation, security system, driveway parking, and recent WSSC utility upgrades.
All this is just over a mile to Takoma Metro, near a future Purple Line stop, Sligo Creek trails, and the upcoming Takoma Park redevelopment—offering walkable access to parks, shops, restaurants, and transit.
Mortgage savings may be available for buyers of this listing.
Contact an agent
Home facts
- Year built:1923
- Listing ID #:MDMC2194316
- Added:55 day(s) ago
- Updated:October 02, 2025 at 01:39 PM
Rooms and interior
- Bedrooms:4
- Total bathrooms:3
- Full bathrooms:2
- Half bathrooms:1
- Living area:2,459 sq. ft.
Heating and cooling
- Cooling:Central A/C
- Heating:Central, Natural Gas
Structure and exterior
- Roof:Shingle
- Year built:1923
- Building area:2,459 sq. ft.
- Lot area:0.09 Acres
Schools
- High school:MONTGOMERY BLAIR
- Middle school:SILVER SPRING INTERNATIONAL
- Elementary school:ROLLING TERRACE
Utilities
- Water:Public
- Sewer:Public Sewer
Finances and disclosures
- Price:$1,099,000
- Price per sq. ft.:$446.93
- Tax amount:$11,037 (2024)
New listings near 707 Houston Ave
- New
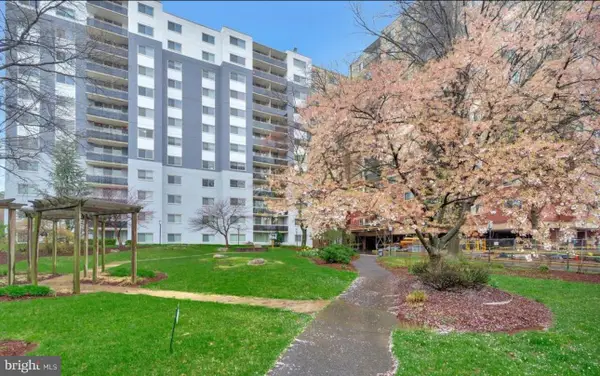 $189,900Active1 beds 1 baths919 sq. ft.
$189,900Active1 beds 1 baths919 sq. ft.7333 New Hampshire Ave #105, TAKOMA PARK, MD 20912
MLS# MDMC2202266Listed by: DISTRICT PRO REALTY - Coming Soon
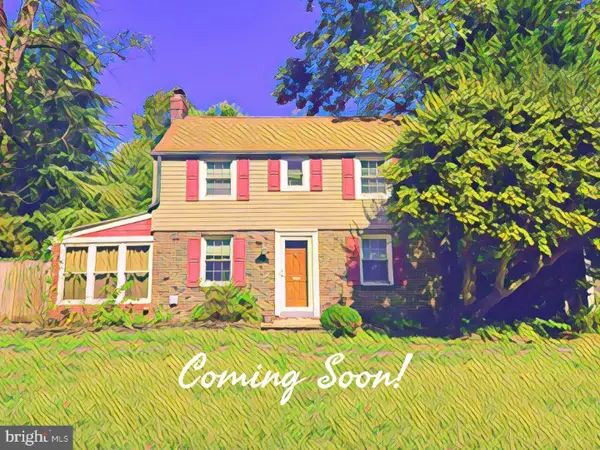 $919,900Coming Soon5 beds 4 baths
$919,900Coming Soon5 beds 4 baths702 Auburn Ave, TAKOMA PARK, MD 20912
MLS# MDMC2202152Listed by: RE/MAX REALTY CENTRE, INC. - New
 $350,000Active-- beds -- baths2,491 sq. ft.
$350,000Active-- beds -- baths2,491 sq. ft.1001 Kennebec Ave, TAKOMA PARK, MD 20912
MLS# MDMC2195580Listed by: HOUWZER, LLC - New
 $1,225,000Active4 beds 4 baths3,050 sq. ft.
$1,225,000Active4 beds 4 baths3,050 sq. ft.6419 Eastern Ave, TAKOMA PARK, MD 20912
MLS# MDMC2201524Listed by: COMPASS 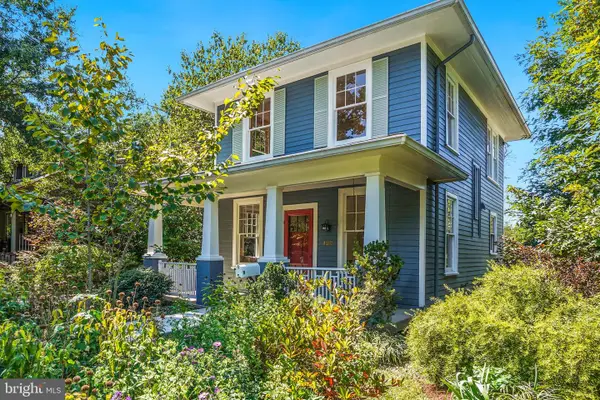 $985,000Pending4 beds 2 baths1,688 sq. ft.
$985,000Pending4 beds 2 baths1,688 sq. ft.122 Park Ave, TAKOMA PARK, MD 20912
MLS# MDMC2201246Listed by: CRANFORD & ASSOCIATES- New
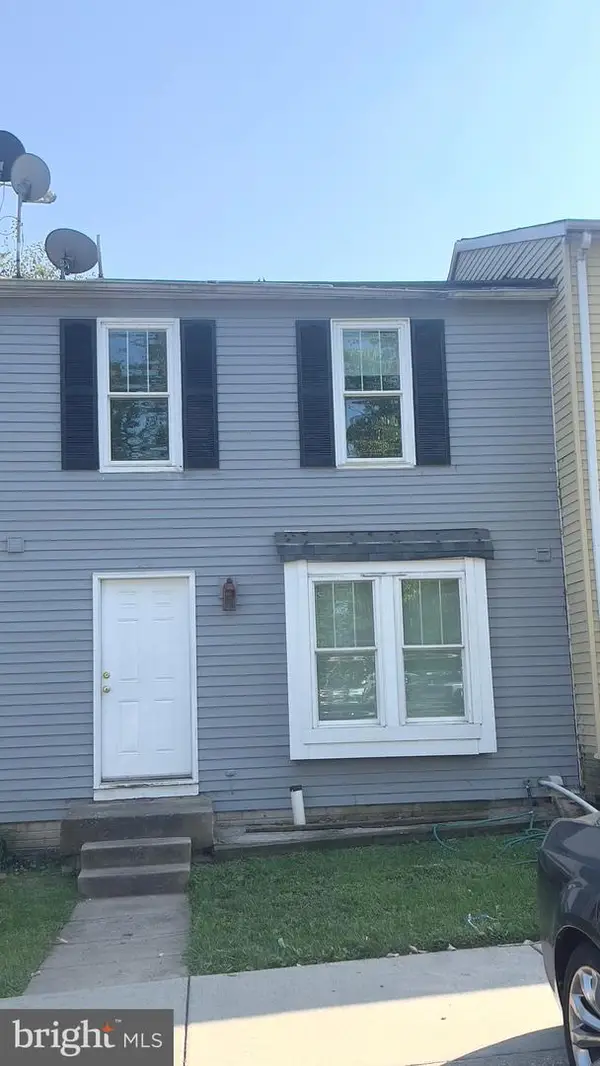 $335,000Active3 beds 3 baths1,350 sq. ft.
$335,000Active3 beds 3 baths1,350 sq. ft.24 Seek Ct, TAKOMA PARK, MD 20912
MLS# MDMC2201026Listed by: SMART REALTY, LLC - Open Sat, 12 to 2pm
 $1,220,000Active7 beds 4 baths2,682 sq. ft.
$1,220,000Active7 beds 4 baths2,682 sq. ft.6418 Sligo Mill Rd, TAKOMA PARK, MD 20912
MLS# MDMC2200326Listed by: COLDWELL BANKER REALTY 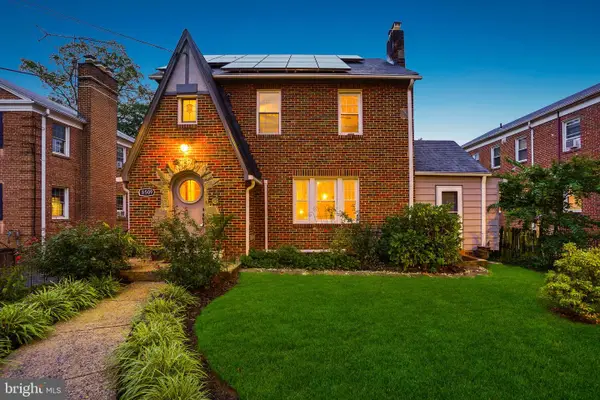 $1,095,000Active6 beds 4 baths2,403 sq. ft.
$1,095,000Active6 beds 4 baths2,403 sq. ft.8509 Flower Ave, TAKOMA PARK, MD 20912
MLS# MDMC2200150Listed by: PERENNIAL REAL ESTATE- Open Sat, 1 to 3pm
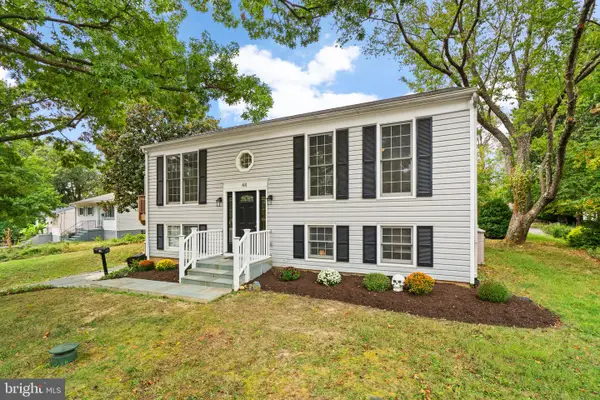 $675,000Pending4 beds 3 baths1,564 sq. ft.
$675,000Pending4 beds 3 baths1,564 sq. ft.48 Oswego Ave, SILVER SPRING, MD 20910
MLS# MDMC2199422Listed by: COMPASS 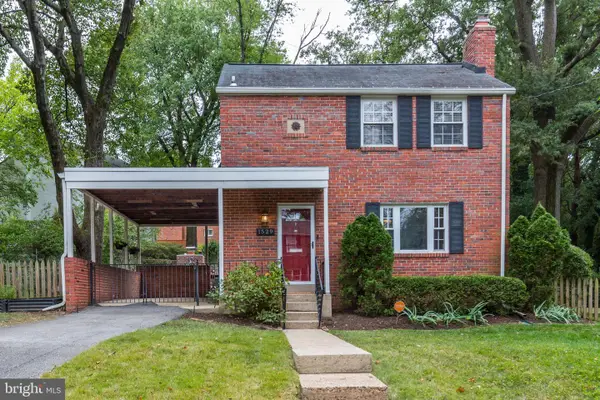 $550,000Pending4 beds 2 baths1,728 sq. ft.
$550,000Pending4 beds 2 baths1,728 sq. ft.1529 Elson St, TAKOMA PARK, MD 20912
MLS# MDPG2167204Listed by: COMPASS
