901 Navy Rd, Towson, MD 21204
Local realty services provided by:ERA Cole Realty
901 Navy Rd,Baltimore, MD 21204
$1,047,500
- 4 Beds
- 4 Baths
- 4,082 sq. ft.
- Single family
- Active
Listed by:margaret k weetenkamp
Office:cummings & co. realtors
MLS#:MDBC2137738
Source:BRIGHTMLS
Price summary
- Price:$1,047,500
- Price per sq. ft.:$256.61
About this home
Price Refinement... Great value! So Welcome to 901 Navy Rd, a tranquil retreat in the heart of Ruxton. Set amidst mature trees and lush landscaping, this 4-bedroom, 3½-bath home offers privacy while offering so many conveniences such as local shopping, restaurants, hospitals and much more along with easy access to major roadways. Beautifully updated throughout with fine craftsmanship, this home showcases a thoughtful blend of traditional elegance and modern sophistication while offering a versatile floor plans. The interior boasts sun-drenched living spaces, beautiful architectural details and designer finishes.
The open-concept main level is ideal for both relaxed living and entertaining. As you enter the home, a warm foyer greets you with custom storage closets and convenient powder room. A gorgeous designer kitchen showcases a large, walk-in pantry, custom cabinetry and countertops, spacious island, high end appliances including a Jenn Air 6-burner gas range, GE Café refrigerator and dishwasher. The kitchen overlooks a beautifully designed space encompassing a dining area, adjacent living room and access to a new, 400 sq ft composite deck from both rooms. A dramatic floor to ceiling stone fireplace is a focal point in the living room and offers privacy for a comfortable family room tucked back off the main level. The main level also offers a versatile en suite bedroom or study and seamless access to outdoor living on the new patio and hardscaped yard.
The upper-level primary suite is a private retreat with vaulted ceilings with accent beam, custom built-ins, multiple closets including a spacious walk-in closet. Relax in the beautiful spa like bath with separate shower and tub, dual vanities and radiant heated floors.
The bright, fully renovated lower level doubles the living area with a spacious recreation room surrounding another floor to ceiling stone fireplace and including a wet bar, two additional bedrooms, full bath, and walkout access to the patio and terraced entertaining spaces. A finished laundry room (2022 ) and storage area complete the lower level.
Extensive upgrades include: full basement renovation with wet bar (2021), new composite decks and stone patio (2022), new water heater (2022), roof and gutters (2023), well pump, storage tank, plumbing (2024). Comprehensive list of updates available for this this beautiful, turnkey property in the most desired neighborhood in Baltimore!
Contact an agent
Home facts
- Year built:1963
- Listing ID #:MDBC2137738
- Added:62 day(s) ago
- Updated:October 29, 2025 at 01:37 PM
Rooms and interior
- Bedrooms:4
- Total bathrooms:4
- Full bathrooms:3
- Half bathrooms:1
- Living area:4,082 sq. ft.
Heating and cooling
- Cooling:Central A/C
- Heating:Forced Air, Propane - Owned
Structure and exterior
- Roof:Architectural Shingle
- Year built:1963
- Building area:4,082 sq. ft.
- Lot area:0.45 Acres
Schools
- High school:TOWSON HIGH LAW & PUBLIC POLICY
- Middle school:DUMBARTON
- Elementary school:RIDERWOOD
Utilities
- Water:Well
- Sewer:Public Sewer
Finances and disclosures
- Price:$1,047,500
- Price per sq. ft.:$256.61
- Tax amount:$8,958 (2024)
New listings near 901 Navy Rd
- Coming Soon
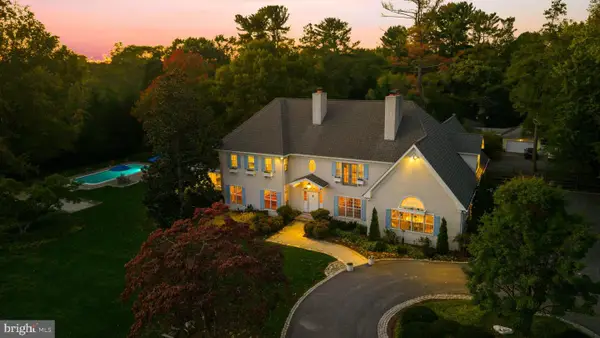 $1,899,000Coming Soon5 beds 7 baths
$1,899,000Coming Soon5 beds 7 baths2a Gittings Ave, BALTIMORE, MD 21212
MLS# MDBC2144062Listed by: KRAUSS REAL PROPERTY BROKERAGE - Coming Soon
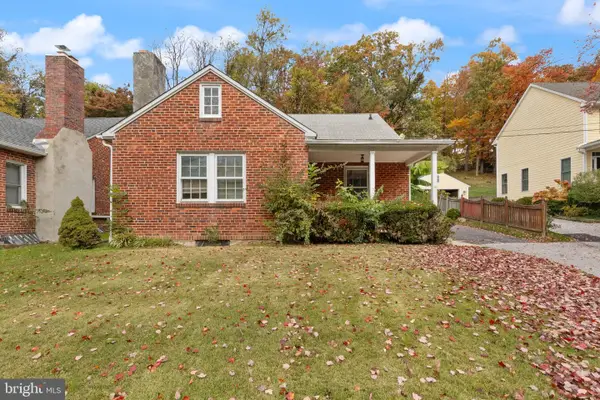 $299,900Coming Soon4 beds 1 baths
$299,900Coming Soon4 beds 1 baths1422 W Joppa Rd, TOWSON, MD 21204
MLS# MDBC2144510Listed by: CUMMINGS & CO REALTORS - Coming Soon
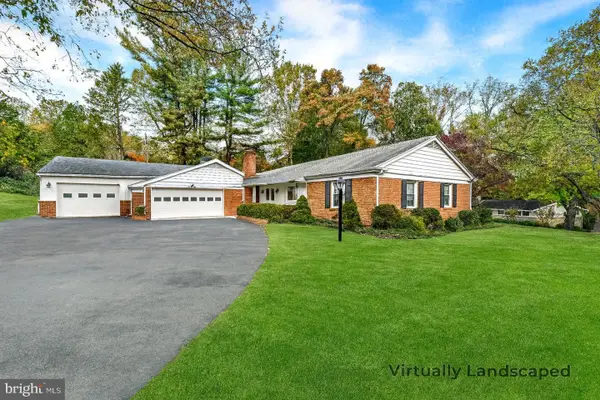 $799,000Coming Soon3 beds 4 baths
$799,000Coming Soon3 beds 4 baths4 Midcrest Ct, TOWSON, MD 21286
MLS# MDBC2144532Listed by: CUMMINGS & CO. REALTORS - New
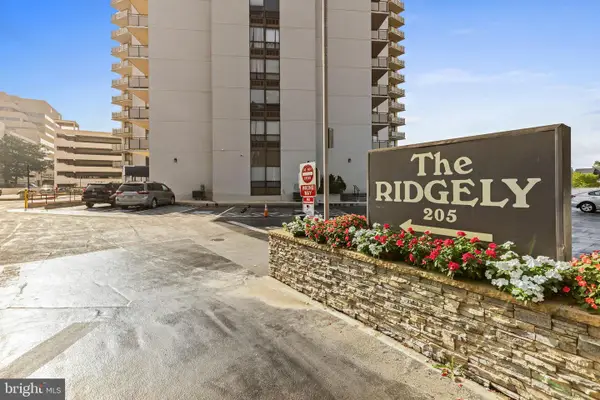 $219,000Active2 beds 2 baths1,450 sq. ft.
$219,000Active2 beds 2 baths1,450 sq. ft.205 E Joppa Rd #1606, TOWSON, MD 21286
MLS# MDBC2144382Listed by: KELLER WILLIAMS GATEWAY LLC - New
 $320,000Active4 beds 2 baths1,350 sq. ft.
$320,000Active4 beds 2 baths1,350 sq. ft.1611 Thetford Rd, BALTIMORE, MD 21286
MLS# MDBC2144438Listed by: ALLFIRST REALTY, INC. - New
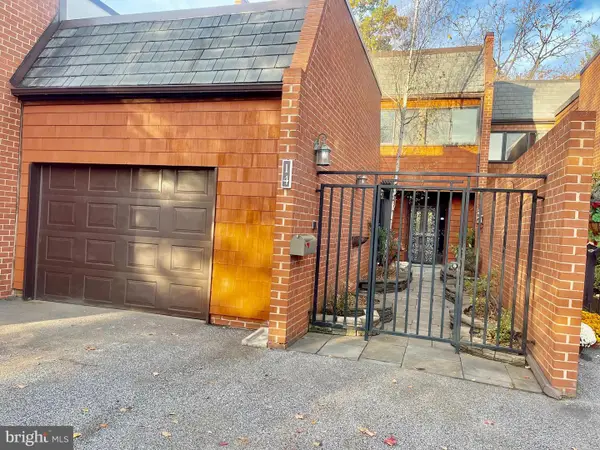 $425,000Active3 beds 4 baths2,918 sq. ft.
$425,000Active3 beds 4 baths2,918 sq. ft.14 Malibu Ct, TOWSON, MD 21204
MLS# MDBC2144400Listed by: LONG & FOSTER REAL ESTATE, INC. - New
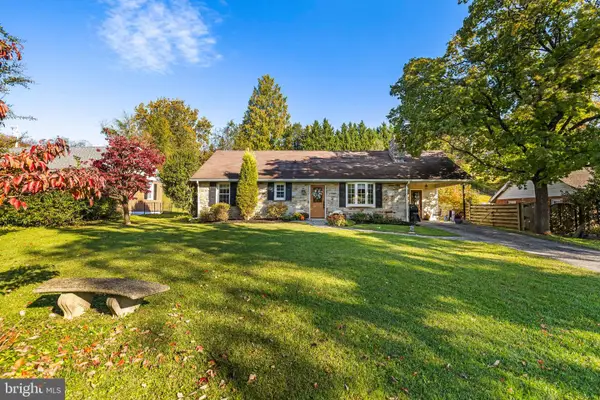 $829,000Active3 beds 2 baths2,182 sq. ft.
$829,000Active3 beds 2 baths2,182 sq. ft.1806 Roland Ave, RUXTON, MD 21204
MLS# MDBC2144048Listed by: HUBBLE BISBEE CHRISTIE'S INTERNATIONAL REAL ESTATE - Coming Soon
 $280,000Coming Soon3 beds 2 baths
$280,000Coming Soon3 beds 2 baths8338 Loch Raven Blvd, TOWSON, MD 21286
MLS# MDBC2143778Listed by: BERKSHIRE HATHAWAY HOMESERVICES PENFED REALTY - Coming SoonOpen Sat, 12 to 2pm
 $419,000Coming Soon3 beds 2 baths
$419,000Coming Soon3 beds 2 baths324 Stanmore Rd, BALTIMORE, MD 21212
MLS# MDBC2144336Listed by: CUMMINGS & CO. REALTORS - New
 $445,000Active3 beds 3 baths2,448 sq. ft.
$445,000Active3 beds 3 baths2,448 sq. ft.1733 Circle Rd, RUXTON, MD 21204
MLS# MDBC2144046Listed by: AB & CO REALTORS, INC.
