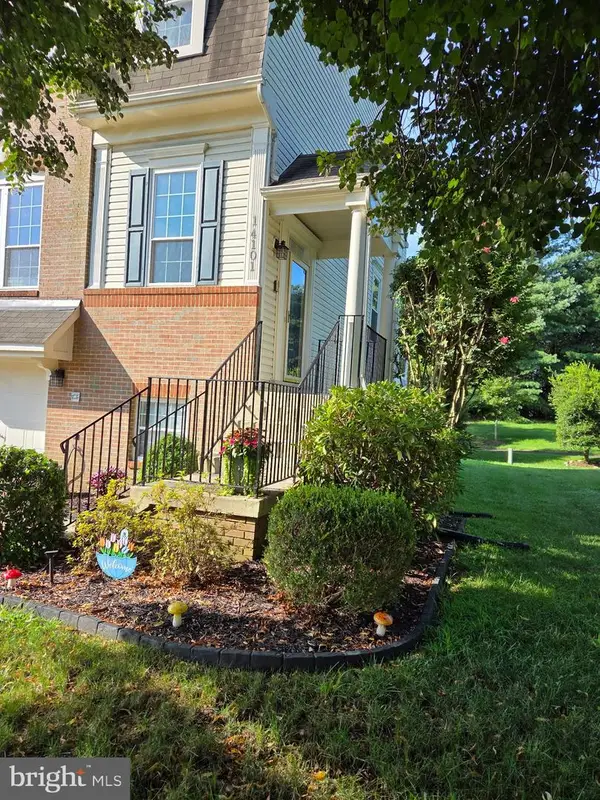10746 Presidential Pkwy #a, UPPER MARLBORO, MD 20772
Local realty services provided by:ERA Valley Realty
10746 Presidential Pkwy #a,UPPER MARLBORO, MD 20772
$419,990
- 3 Beds
- 3 Baths
- 1,606 sq. ft.
- Single family
- Active
Listed by:adam dietrich
Office:nvr, inc.
MLS#:MDPG2159576
Source:BRIGHTMLS
Price summary
- Price:$419,990
- Price per sq. ft.:$261.51
- Monthly HOA dues:$130
About this home
New Price! Your dream home is now within reach the Matisse condo located in Westphalia Town Center in Upper Marlboro, Maryland.
The Matisse condo offers easy living with an entrance on the main level. Enter the great room and be greeted with a light and airy space, open to the kitchen over a breakfast bar. A 1-car garage off the kitchen gives you easy access for groceries. Upstairs, two large extra bedrooms open to a hall with a full bath. Your luxurious owner's suite features its own bath with a double bowl vanity, and two walk-in closets for plenty of storage space. Discover why The Matisse is can't-miss.
Explore Westphalia Town Center Condos! Own a new 2-level condo in an amenity filled community with pool, clubhouse, & retail. Located off Route 4 and minutes to I-495
Closing cost assistance is available with the use of the seller's preferred lender.
Photos shown are representative only.
Contact an agent
Home facts
- Year built:2025
- Listing ID #:MDPG2159576
- Added:67 day(s) ago
- Updated:September 17, 2025 at 04:33 AM
Rooms and interior
- Bedrooms:3
- Total bathrooms:3
- Full bathrooms:2
- Half bathrooms:1
- Living area:1,606 sq. ft.
Heating and cooling
- Cooling:Central A/C
- Heating:Central, Natural Gas
Structure and exterior
- Roof:Architectural Shingle
- Year built:2025
- Building area:1,606 sq. ft.
Schools
- High school:DR. HENRY A. WISE JR.
- Middle school:JAMES MADISON
- Elementary school:MELWOOD
Utilities
- Water:Public
- Sewer:Public Sewer
Finances and disclosures
- Price:$419,990
- Price per sq. ft.:$261.51
New listings near 10746 Presidential Pkwy #a
- Coming Soon
 $449,990Coming Soon3 beds 4 baths
$449,990Coming Soon3 beds 4 baths14101 Silver Teal Way, UPPER MARLBORO, MD 20774
MLS# MDPG2167498Listed by: LONG & FOSTER REAL ESTATE, INC. - Coming Soon
 $471,900Coming Soon4 beds 3 baths
$471,900Coming Soon4 beds 3 baths5810 S Marwood Blvd, UPPER MARLBORO, MD 20772
MLS# MDPG2167528Listed by: LONG & FOSTER REAL ESTATE, INC. - New
 $120,000Active1 beds 1 baths787 sq. ft.
$120,000Active1 beds 1 baths787 sq. ft.10102 Campus Way S #201-4b, UPPER MARLBORO, MD 20774
MLS# MDPG2167514Listed by: HOME SOURCE REAL ESTATE SOLUTIONS - New
 $365,000Active2 beds 3 baths1,777 sq. ft.
$365,000Active2 beds 3 baths1,777 sq. ft.12354 Rollys Ridge Ave #2201, UPPER MARLBORO, MD 20774
MLS# MDPG2167492Listed by: RE/MAX UNITED REAL ESTATE - Coming Soon
 $750,000Coming Soon4 beds 4 baths
$750,000Coming Soon4 beds 4 baths11717 Capstan Dr, UPPER MARLBORO, MD 20772
MLS# MDPG2162138Listed by: NORTHROP REALTY - New
 $235,000Active14.09 Acres
$235,000Active14.09 Acres7200 Chew Rd, UPPER MARLBORO, MD 20772
MLS# MDPG2166872Listed by: SAMSON PROPERTIES - New
 $576,008Active2 beds 3 baths1,895 sq. ft.
$576,008Active2 beds 3 baths1,895 sq. ft.3700 Elizabeth River Dr, UPPER MARLBORO, MD 20772
MLS# MDPG2165328Listed by: DRB GROUP REALTY, LLC - Coming Soon
 $610,000Coming Soon3 beds 4 baths
$610,000Coming Soon3 beds 4 baths4506 Grazing Way, UPPER MARLBORO, MD 20772
MLS# MDPG2166976Listed by: SAMSON PROPERTIES - New
 $475,000Active5 beds 3 baths2,416 sq. ft.
$475,000Active5 beds 3 baths2,416 sq. ft.203 Dauntly St, UPPER MARLBORO, MD 20774
MLS# MDPG2167382Listed by: KELLER WILLIAMS PREFERRED PROPERTIES - New
 $129,000Active1 beds 1 baths787 sq. ft.
$129,000Active1 beds 1 baths787 sq. ft.10127 Prince Pl #403-11a, UPPER MARLBORO, MD 20774
MLS# MDPG2167152Listed by: LONG & FOSTER REAL ESTATE, INC.
