11455 Abbotswood Ct #49-3, Upper Marlboro, MD 20772
Local realty services provided by:ERA Liberty Realty
11455 Abbotswood Ct #49-3,Upper Marlboro, MD 20772
$244,900
- 3 Beds
- 2 Baths
- 1,600 sq. ft.
- Single family
- Active
Listed by:daniel j. demers
Office:sell your home services
MLS#:MDPG2178804
Source:BRIGHTMLS
Price summary
- Price:$244,900
- Price per sq. ft.:$153.06
- Monthly HOA dues:$260
About this home
Welcome to this beautiful townhouse in the heart of Upper Marlboro! This cozy home features a bright and spacious living area, a well-kept kitchen with modern appliances, and comfortable bedrooms with plenty of natural light. Enjoy your private fenced patio—perfect for relaxing or entertaining friends. Conveniently located near shopping, dining, and major highways for an easy commute. A great place to call home in a peaceful neighborhood!
Beautifully maintained townhouse in the highly sought-after Kettering community of Upper Marlboro. This home offers a functional layout with spacious living areas, a well-appointed kitchen, and generously sized bedrooms. The private fenced patio provides an ideal space for outdoor enjoyment. Conveniently located near major commuter routes, shopping centers, restaurants, and schools. Perfect opportunity for first-time buyers or investors seeking a desirable and well-connected location.
Contact an agent
Home facts
- Year built:1989
- Listing ID #:MDPG2178804
- Added:1 day(s) ago
- Updated:October 07, 2025 at 04:35 AM
Rooms and interior
- Bedrooms:3
- Total bathrooms:2
- Full bathrooms:1
- Half bathrooms:1
- Living area:1,600 sq. ft.
Heating and cooling
- Cooling:Central A/C
- Heating:Electric, Forced Air, Heat Pump(s)
Structure and exterior
- Year built:1989
- Building area:1,600 sq. ft.
- Lot area:0.05 Acres
Utilities
- Water:Public
- Sewer:Public Sewer
Finances and disclosures
- Price:$244,900
- Price per sq. ft.:$153.06
- Tax amount:$1,966 (2000)
New listings near 11455 Abbotswood Ct #49-3
- Coming Soon
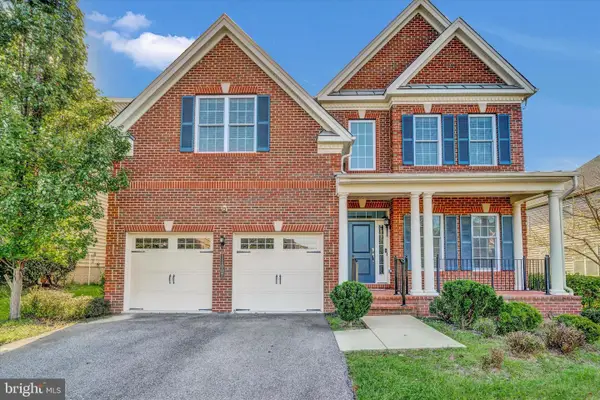 $829,999Coming Soon5 beds 5 baths
$829,999Coming Soon5 beds 5 baths11007 Fillys Ford Xing, UPPER MARLBORO, MD 20772
MLS# MDPG2178860Listed by: TAYLOR PROPERTIES - Coming Soon
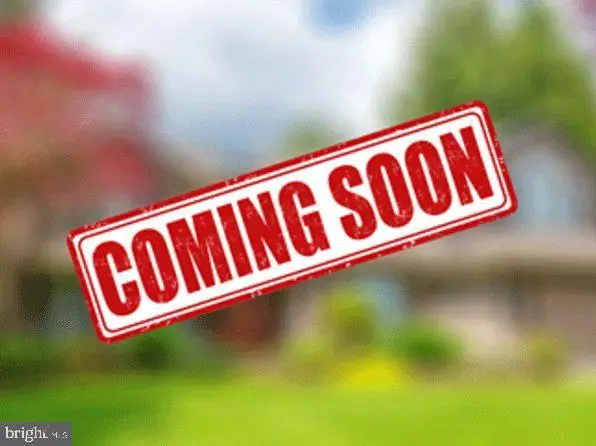 $730,000Coming Soon6 beds 5 baths
$730,000Coming Soon6 beds 5 baths3723 Pentland Hills Dr, UPPER MARLBORO, MD 20774
MLS# MDPG2178682Listed by: RE/MAX REALTY GROUP - Coming SoonOpen Sat, 1 to 4pm
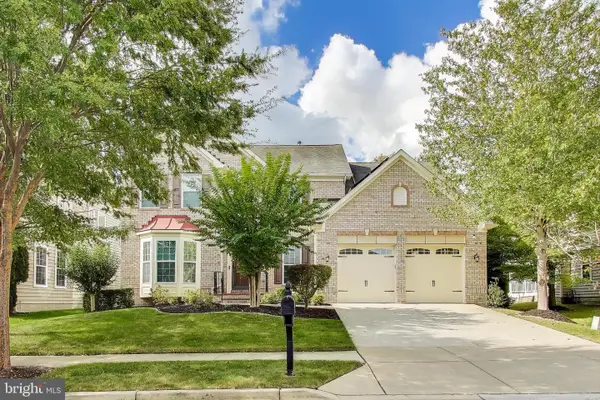 $760,000Coming Soon5 beds 4 baths
$760,000Coming Soon5 beds 4 baths2403 Lake Forest Dr, UPPER MARLBORO, MD 20774
MLS# MDPG2178810Listed by: SAMSON PROPERTIES - New
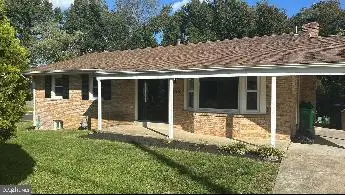 $419,900Active3 beds 3 baths1,274 sq. ft.
$419,900Active3 beds 3 baths1,274 sq. ft.7800 Locris Dr, UPPER MARLBORO, MD 20772
MLS# MDPG2178772Listed by: ANR REALTY, LLC - New
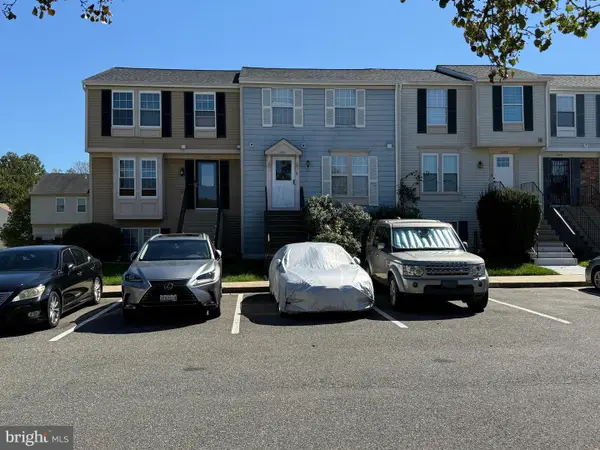 $244,900Active3 beds 2 baths1,600 sq. ft.
$244,900Active3 beds 2 baths1,600 sq. ft.11455 Abbotswood Ct #49-3, UPPER MARLBORO, MD 20772
MLS# MDPG2178804Listed by: SELL YOUR HOME SERVICES - New
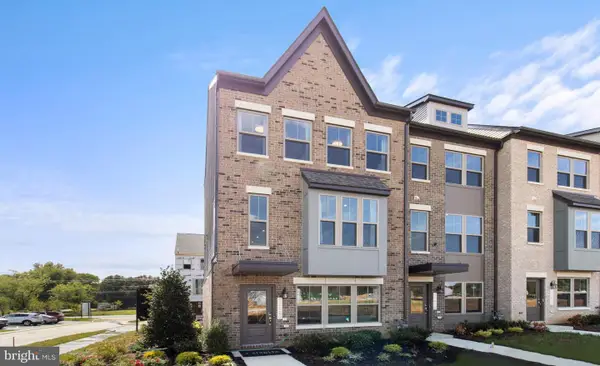 $459,990Active3 beds 4 baths2,150 sq. ft.
$459,990Active3 beds 4 baths2,150 sq. ft.10949 Pinnacle Green Rd, UPPER MARLBORO, MD 20774
MLS# MDPG2178816Listed by: SM BROKERAGE, LLC - Coming SoonOpen Sun, 2 to 4pm
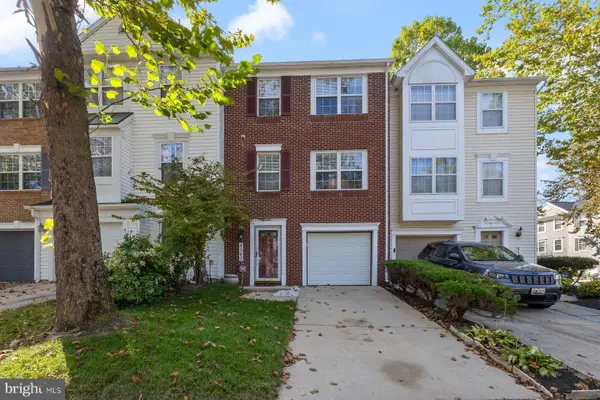 $385,000Coming Soon3 beds 3 baths
$385,000Coming Soon3 beds 3 baths4503 Captain Duval Dr, UPPER MARLBORO, MD 20772
MLS# MDPG2178760Listed by: EXP REALTY, LLC - New
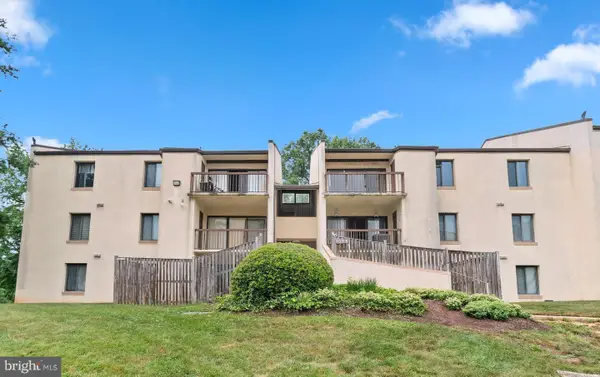 $190,000Active2 beds 2 baths1,082 sq. ft.
$190,000Active2 beds 2 baths1,082 sq. ft.10115 Prince Pl #203, UPPER MARLBORO, MD 20774
MLS# MDPG2178260Listed by: DELTA EXCLUSIVE REALTY, LLC - Coming Soon
 $530,000Coming Soon3 beds 3 baths
$530,000Coming Soon3 beds 3 baths4827 Forest Pines Dr, UPPER MARLBORO, MD 20772
MLS# MDPG2166808Listed by: SAMSON PROPERTIES - New
 $655,000Active3 beds 4 baths2,009 sq. ft.
$655,000Active3 beds 4 baths2,009 sq. ft.14402 Medwick Rd, UPPER MARLBORO, MD 20774
MLS# MDPG2173936Listed by: CAPITAL STRUCTURES REAL ESTATE, LLC.
