11518 Carroll Ct, Upper Marlboro, MD 20772
Local realty services provided by:Mountain Realty ERA Powered
11518 Carroll Ct,Upper Marlboro, MD 20772
$699,000
- 4 Beds
- 3 Baths
- 2,288 sq. ft.
- Single family
- Active
Listed by:david s. goldberg
Office:goldberg group real estate
MLS#:MDPG2166348
Source:BRIGHTMLS
Price summary
- Price:$699,000
- Price per sq. ft.:$305.51
About this home
"FANTASTIC FOUR" Bedroom / 3 Full Bath SF home on spacious Lot! -- One of a kind split four-level home sitting on almost an acre of land. Original hardwood floors refinished, all new stainless appliances, recess lighting living, dining, family, basement, and kitchen. Cool Iron railings, two toned masonry fireplaces, three full baths with new tile, new toilets, new cabinets, new faucets and in GREAT shape! The kitchen is spacious with natural lighting from both sides of the home and is updated -- , this home has two patios, and a Pergola. Two-car garage painted and fresh.....close to major roadways & great shopping, 15 mins from the National Harbor! PROPERTY IS TENANT OCCUPIED THIS SALE MUST ONLY SELL TO AN INVESTOR, CALL LA ABOUT LEASE TERM INFO AND ROI.
Contact an agent
Home facts
- Year built:1966
- Listing ID #:MDPG2166348
- Added:51 day(s) ago
- Updated:November 01, 2025 at 01:36 PM
Rooms and interior
- Bedrooms:4
- Total bathrooms:3
- Full bathrooms:3
- Living area:2,288 sq. ft.
Heating and cooling
- Cooling:Central A/C
- Heating:Electric, Heat Pump(s)
Structure and exterior
- Roof:Asphalt
- Year built:1966
- Building area:2,288 sq. ft.
- Lot area:0.8 Acres
Schools
- High school:DR. HENRY A. WISE, JR. HIGH
Utilities
- Water:Public
- Sewer:Public Sewer
Finances and disclosures
- Price:$699,000
- Price per sq. ft.:$305.51
- Tax amount:$6,596 (2024)
New listings near 11518 Carroll Ct
- New
 $222,000Active2 beds 2 baths1,071 sq. ft.
$222,000Active2 beds 2 baths1,071 sq. ft.10249 Prince Pl #31-t2, UPPER MARLBORO, MD 20774
MLS# MDPG2181640Listed by: KELLER WILLIAMS PREFERRED PROPERTIES - Open Sat, 12 to 3pmNew
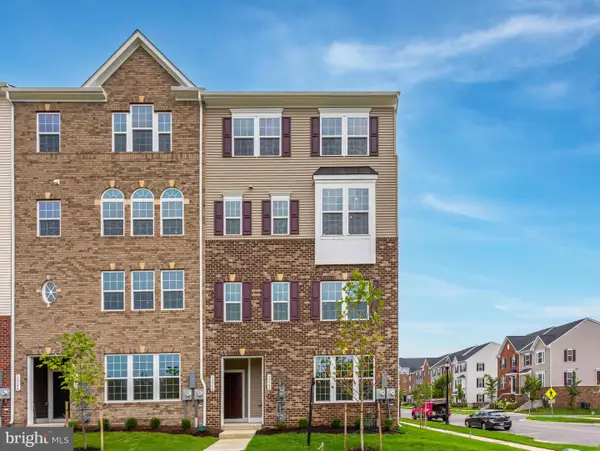 $399,990Active3 beds 3 baths1,606 sq. ft.
$399,990Active3 beds 3 baths1,606 sq. ft.10746 Presidential Pkwy #wn1001a, UPPER MARLBORO, MD 20772
MLS# MDPG2180680Listed by: NVR, INC. - Open Sun, 11am to 1pmNew
 $950,000Active5 beds 4 baths2,328 sq. ft.
$950,000Active5 beds 4 baths2,328 sq. ft.13710 Baden Naylor Rd, UPPER MARLBORO, MD 20772
MLS# MDPG2181070Listed by: CUMMINGS & CO. REALTORS - Coming Soon
 $775,000Coming Soon5 beds 4 baths
$775,000Coming Soon5 beds 4 baths15729 Cheswicke Ln, UPPER MARLBORO, MD 20772
MLS# MDPG2164772Listed by: CENTURY 21 REDWOOD REALTY - New
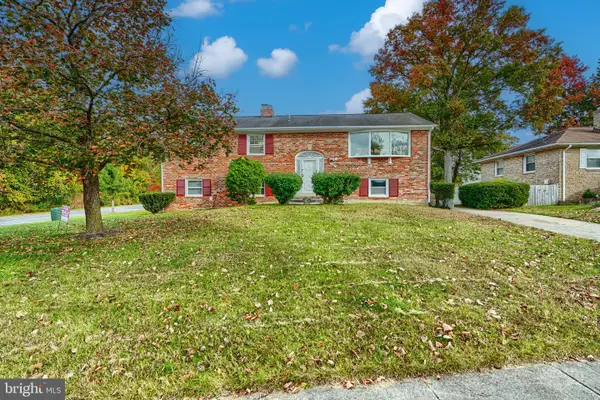 $450,000Active4 beds 3 baths2,704 sq. ft.
$450,000Active4 beds 3 baths2,704 sq. ft.100 Essenton Dr, UPPER MARLBORO, MD 20774
MLS# MDPG2181642Listed by: CUMMINGS & CO. REALTORS - Coming Soon
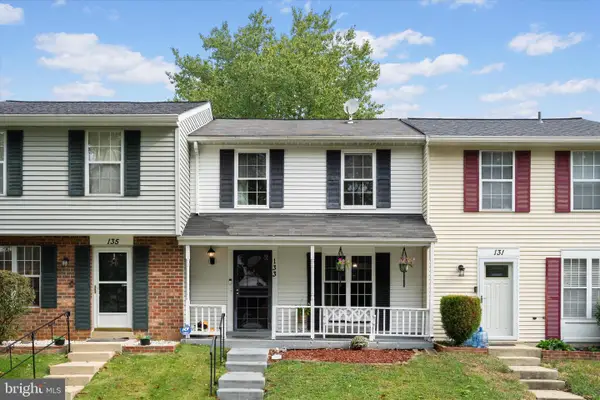 $350,000Coming Soon3 beds 2 baths
$350,000Coming Soon3 beds 2 baths133 Kettering Dr, UPPER MARLBORO, MD 20774
MLS# MDPG2181580Listed by: SAMSON PROPERTIES - New
 $275,000Active3 beds 2 baths1,289 sq. ft.
$275,000Active3 beds 2 baths1,289 sq. ft.10216 Prince Pl #9-202, UPPER MARLBORO, MD 20774
MLS# MDPG2181118Listed by: PEARSON SMITH REALTY, LLC - New
 $549,900Active4 beds 3 baths3,144 sq. ft.
$549,900Active4 beds 3 baths3,144 sq. ft.13231 Whiteholm Dr, UPPER MARLBORO, MD 20774
MLS# MDPG2181466Listed by: ANR REALTY, LLC - New
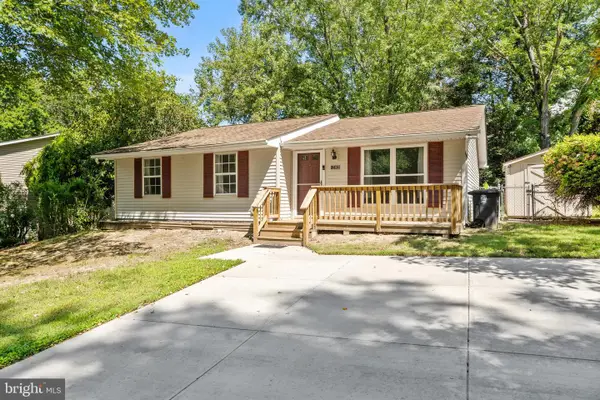 $350,000Active3 beds 1 baths1,108 sq. ft.
$350,000Active3 beds 1 baths1,108 sq. ft.12302 Sturdee Dr, UPPER MARLBORO, MD 20772
MLS# MDPG2181514Listed by: CENTURY 21 NEW MILLENNIUM - New
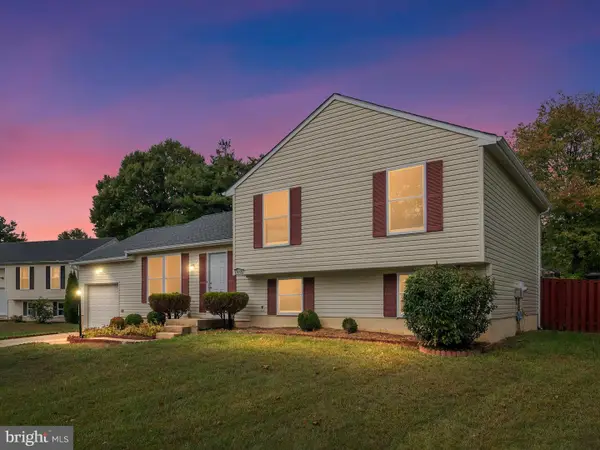 $499,990Active4 beds 3 baths1,728 sq. ft.
$499,990Active4 beds 3 baths1,728 sq. ft.13008 Boykin Pl, UPPER MARLBORO, MD 20774
MLS# MDPG2179854Listed by: FATHOM REALTY MD, LLC
