3805 Pentland Hills Dr, UPPER MARLBORO, MD 20774
Local realty services provided by:ERA Cole Realty
3805 Pentland Hills Dr,UPPER MARLBORO, MD 20774
$625,000
- 3 Beds
- 5 Baths
- 2,980 sq. ft.
- Townhouse
- Active
Upcoming open houses
- Sat, Sep 2012:00 pm - 02:00 pm
- Sun, Sep 2112:00 pm - 02:00 pm
Listed by:hazel shakur
Office:redfin corp
MLS#:MDPG2166780
Source:BRIGHTMLS
Price summary
- Price:$625,000
- Price per sq. ft.:$209.73
- Monthly HOA dues:$125
About this home
RARE 4-LEVEL TOWNHOME IN SOUGHT-AFTER BEECH TREE GOLF COMMUNITY! Motivated seller open to concessions with the right offer. Mortgage savings may also be available for buyers of this listing. Welcome to 3805 Pentland Hills Drive, a spacious four-level townhome set within the prestigious Beech Tree golf community and designed for both comfort and convenience. The open-concept main level features a bright living and dining area that flows into an oversized kitchen with breakfast bar, walk-in pantry, and direct access to the deck—perfect for entertaining or everyday living. Upstairs, you'll find three bedrooms and two full baths, including the primary suite with a walk-in closet, double vanity, ceiling fan, and abundant natural light. The lower level offers a versatile recreation room with half bath, walk-out to the fenced backyard, and access to the two-car garage with a generous driveway. The top level boasts a vaulted-ceiling loft that opens to a private rooftop terrace with sweeping community and sky views. Thoughtful upgrades include a Culligan water softener, Tesla solar panels with dual Powerwalls, and Ruckus Wi-Fi coverage across all four levels. Enjoy exceptional community amenities—golf, clubhouse, pool, and walking trails. Commuting is simple with nearby Metro stations, Park & Ride, and easy access to major routes. Shopping, dining, and entertainment await at The Centre at Forestville and Penn-Mar Shopping Center, while nearby parks, trails, and historic sites provide abundant outdoor and cultural opportunities.
Mortgage savings may be available for buyers of this listing.
Contact an agent
Home facts
- Year built:2019
- Listing ID #:MDPG2166780
- Added:3 day(s) ago
- Updated:September 13, 2025 at 02:00 PM
Rooms and interior
- Bedrooms:3
- Total bathrooms:5
- Full bathrooms:2
- Half bathrooms:3
- Living area:2,980 sq. ft.
Heating and cooling
- Cooling:Central A/C
- Heating:Forced Air, Natural Gas
Structure and exterior
- Year built:2019
- Building area:2,980 sq. ft.
- Lot area:0.04 Acres
Utilities
- Water:Public
- Sewer:Public Sewer
Finances and disclosures
- Price:$625,000
- Price per sq. ft.:$209.73
- Tax amount:$7,196 (2024)
New listings near 3805 Pentland Hills Dr
- New
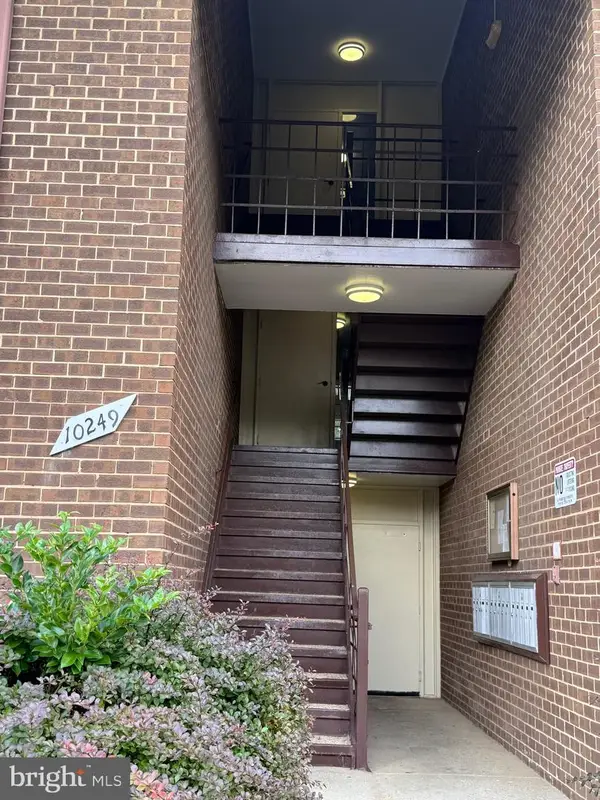 $172,000Active2 beds 2 baths1,071 sq. ft.
$172,000Active2 beds 2 baths1,071 sq. ft.10249 Prince Pl #31-101, UPPER MARLBORO, MD 20774
MLS# MDPG2163838Listed by: ISABELLE WILLIAMS AND ASSOCIATES - New
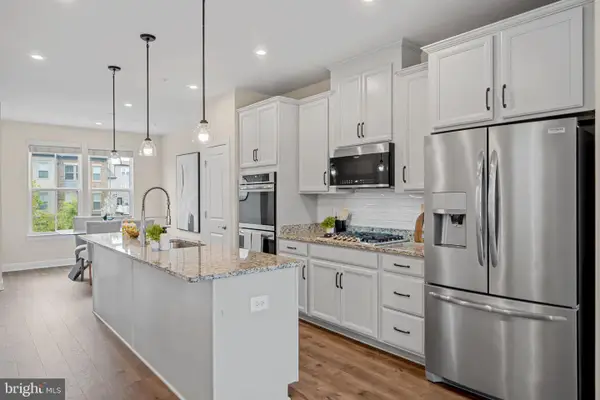 $505,990Active3 beds 4 baths1,920 sq. ft.
$505,990Active3 beds 4 baths1,920 sq. ft.287 Phoenix Dr, UPPER MARLBORO, MD 20774
MLS# MDPG2167132Listed by: CENTURY 21 NEW MILLENNIUM - Coming Soon
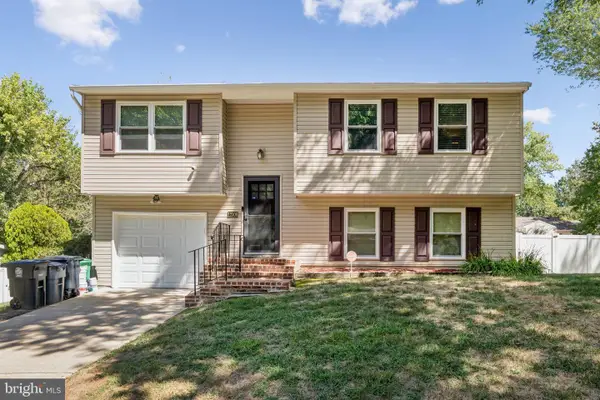 $424,900Coming Soon3 beds 2 baths
$424,900Coming Soon3 beds 2 baths12506 Sturdee Dr, UPPER MARLBORO, MD 20772
MLS# MDPG2166760Listed by: RLAH @PROPERTIES - Coming Soon
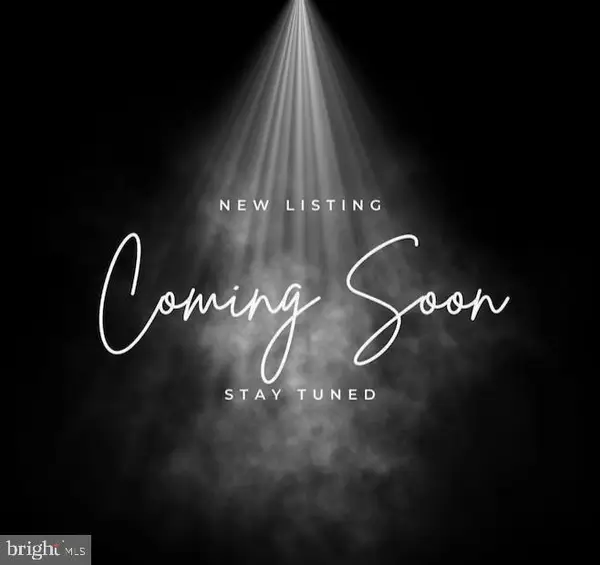 $1,150,000Coming Soon5 beds 6 baths
$1,150,000Coming Soon5 beds 6 baths6609 Osborne Hill Dr, UPPER MARLBORO, MD 20772
MLS# MDPG2167048Listed by: KELLER WILLIAMS PREFERRED PROPERTIES - New
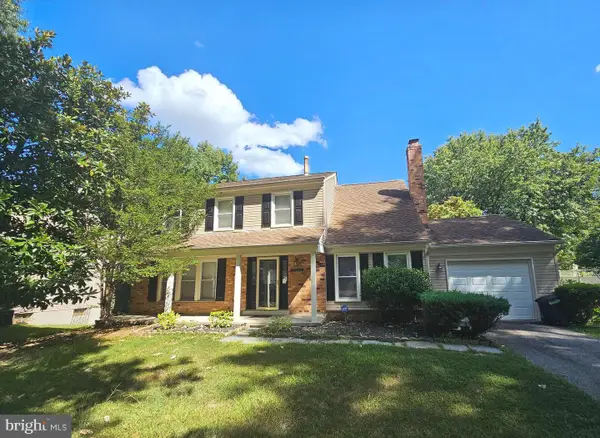 $510,000Active4 beds 4 baths1,804 sq. ft.
$510,000Active4 beds 4 baths1,804 sq. ft.9402 Grandhaven Ave, UPPER MARLBORO, MD 20772
MLS# MDPG2166752Listed by: THE HOME TEAM REALTY GROUP, LLC - Open Sat, 2 to 4pmNew
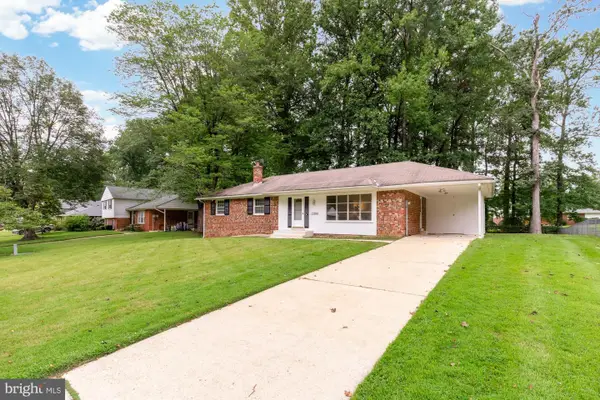 $500,000Active3 beds 3 baths2,478 sq. ft.
$500,000Active3 beds 3 baths2,478 sq. ft.12100 Wimbleton St, UPPER MARLBORO, MD 20774
MLS# MDPG2157890Listed by: COMPASS - New
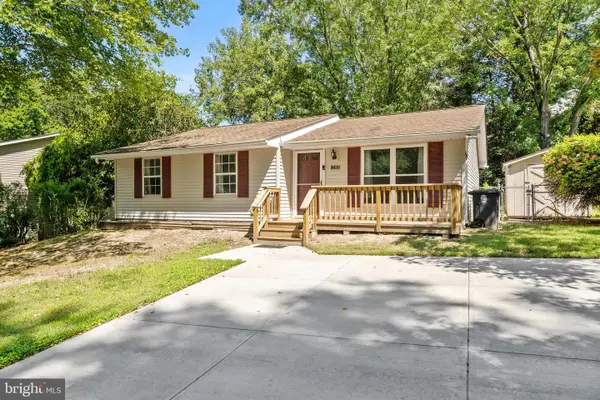 $375,000Active3 beds 1 baths1,108 sq. ft.
$375,000Active3 beds 1 baths1,108 sq. ft.12302 Sturdee Dr, UPPER MARLBORO, MD 20772
MLS# MDPG2167008Listed by: CENTURY 21 NEW MILLENNIUM - Open Sun, 1 to 3pmNew
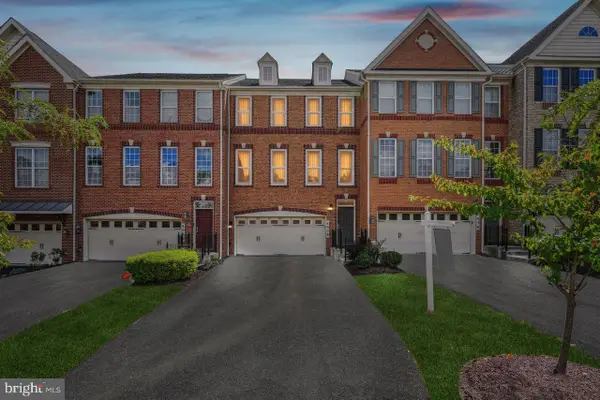 $610,000Active3 beds 4 baths2,988 sq. ft.
$610,000Active3 beds 4 baths2,988 sq. ft.4028 Ranch Rd, UPPER MARLBORO, MD 20772
MLS# MDPG2164500Listed by: COLDWELL BANKER REALTY - WASHINGTON - New
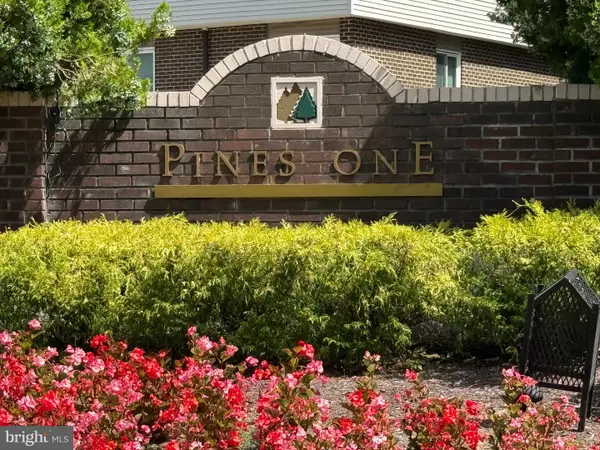 $224,500Active2 beds 2 baths1,071 sq. ft.
$224,500Active2 beds 2 baths1,071 sq. ft.10244 Prince Pl #21-t3, UPPER MARLBORO, MD 20774
MLS# MDPG2166838Listed by: FATHOM REALTY MD, LLC - New
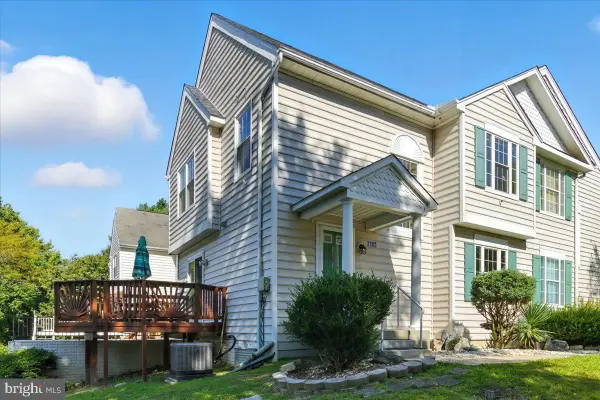 $345,000Active3 beds 4 baths1,315 sq. ft.
$345,000Active3 beds 4 baths1,315 sq. ft.3300 Brookshire Court, UPPER MARLBORO, MD 20772
MLS# MDPG2166958Listed by: SAMSON PROPERTIES
