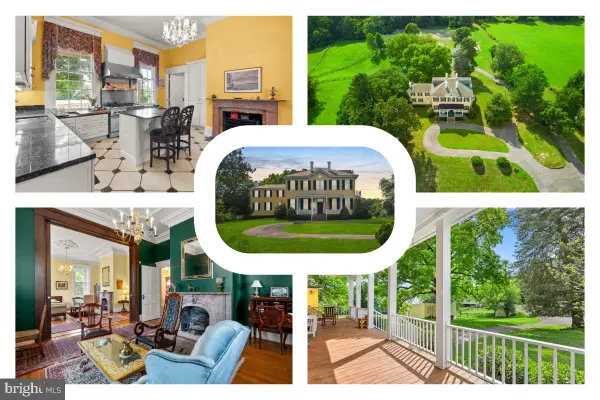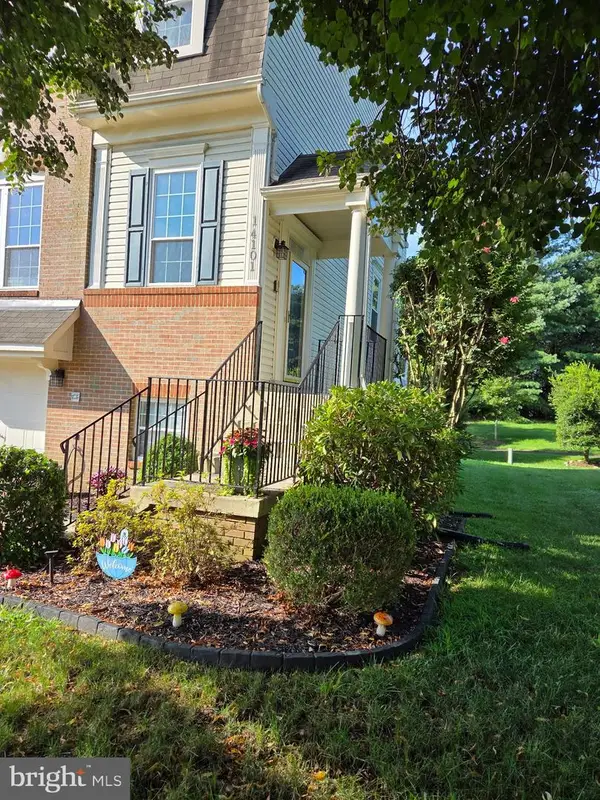4803 Six Forks Dr, UPPER MARLBORO, MD 20772
Local realty services provided by:O'BRIEN REALTY ERA POWERED
4803 Six Forks Dr,UPPER MARLBORO, MD 20772
$540,000
- 3 Beds
- 4 Baths
- 3,018 sq. ft.
- Townhouse
- Active
Listed by:dominique d. thomas
Office:keller williams preferred properties
MLS#:MDPG2163256
Source:BRIGHTMLS
Price summary
- Price:$540,000
- Price per sq. ft.:$178.93
- Monthly HOA dues:$136
About this home
Welcome to this beautifully upgraded 3-level townhouse boasting over 3,000 sq. ft. of living space with bump-outs on every level. The home features a two-story foyer, crown molding, accent walls, and a spacious main level with a cozy fireplace and built-in speaker system. Entertain with ease at the custom basement bar, complete with a sink and two refrigerators, or step out onto the large deck with privacy panels.
The gourmet kitchen offers stainless steel appliances, granite countertops, and ample storage. Upstairs, the oversized primary suite is a true retreat with tray ceilings, a sitting room, and a luxurious bath showcasing a Roman shower with dual showerheads and an Egyptian soaking tub.
Meticulously maintained and move-in ready, this home blends elegance, comfort, space and modern convenience in one exceptional package. Located minutes from Andrews AFB, I-495, 301, 295 and the metro, this home positioned in a prime location for accessible. Don’t miss the opportunity to make this home yours, schedule your showing today!
Contact an agent
Home facts
- Year built:2016
- Listing ID #:MDPG2163256
- Added:16 day(s) ago
- Updated:September 17, 2025 at 01:47 PM
Rooms and interior
- Bedrooms:3
- Total bathrooms:4
- Full bathrooms:3
- Half bathrooms:1
- Living area:3,018 sq. ft.
Heating and cooling
- Cooling:Central A/C
- Heating:Central, Natural Gas
Structure and exterior
- Year built:2016
- Building area:3,018 sq. ft.
- Lot area:0.04 Acres
Schools
- High school:DR. HENRY A. WISE, JR.
Utilities
- Water:Public
- Sewer:Public Sewer
Finances and disclosures
- Price:$540,000
- Price per sq. ft.:$178.93
- Tax amount:$6,499 (2024)
New listings near 4803 Six Forks Dr
- New
 $489,995Active5 beds 3 baths988 sq. ft.
$489,995Active5 beds 3 baths988 sq. ft.3605 Eyre Dr S, UPPER MARLBORO, MD 20772
MLS# MDPG2167552Listed by: NETREALTYNOW.COM, LLC - New
 $1,550,000Active4 beds 4 baths5,628 sq. ft.
$1,550,000Active4 beds 4 baths5,628 sq. ft.8901 Duvall Rd, UPPER MARLBORO, MD 20772
MLS# MDPG2167548Listed by: REDFIN CORP - Coming Soon
 $449,990Coming Soon3 beds 4 baths
$449,990Coming Soon3 beds 4 baths14101 Silver Teal Way, UPPER MARLBORO, MD 20774
MLS# MDPG2167498Listed by: LONG & FOSTER REAL ESTATE, INC. - Coming Soon
 $471,900Coming Soon4 beds 3 baths
$471,900Coming Soon4 beds 3 baths5810 S Marwood Blvd, UPPER MARLBORO, MD 20772
MLS# MDPG2167528Listed by: LONG & FOSTER REAL ESTATE, INC. - New
 $120,000Active1 beds 1 baths787 sq. ft.
$120,000Active1 beds 1 baths787 sq. ft.10102 Campus Way S #201-4b, UPPER MARLBORO, MD 20774
MLS# MDPG2167514Listed by: HOME SOURCE REAL ESTATE SOLUTIONS - New
 $365,000Active2 beds 3 baths1,777 sq. ft.
$365,000Active2 beds 3 baths1,777 sq. ft.12354 Rollys Ridge Ave #2201, UPPER MARLBORO, MD 20774
MLS# MDPG2167492Listed by: RE/MAX UNITED REAL ESTATE - Coming Soon
 $750,000Coming Soon4 beds 4 baths
$750,000Coming Soon4 beds 4 baths11717 Capstan Dr, UPPER MARLBORO, MD 20772
MLS# MDPG2162138Listed by: NORTHROP REALTY - New
 $235,000Active14.09 Acres
$235,000Active14.09 Acres7200 Chew Rd, UPPER MARLBORO, MD 20772
MLS# MDPG2166872Listed by: SAMSON PROPERTIES - New
 $576,008Active2 beds 3 baths1,895 sq. ft.
$576,008Active2 beds 3 baths1,895 sq. ft.3700 Elizabeth River Dr, UPPER MARLBORO, MD 20772
MLS# MDPG2165328Listed by: DRB GROUP REALTY, LLC - Coming Soon
 $610,000Coming Soon3 beds 4 baths
$610,000Coming Soon3 beds 4 baths4506 Grazing Way, UPPER MARLBORO, MD 20772
MLS# MDPG2166976Listed by: SAMSON PROPERTIES
