708 Church Rd S, UPPER MARLBORO, MD 20774
Local realty services provided by:ERA Statewide Realty

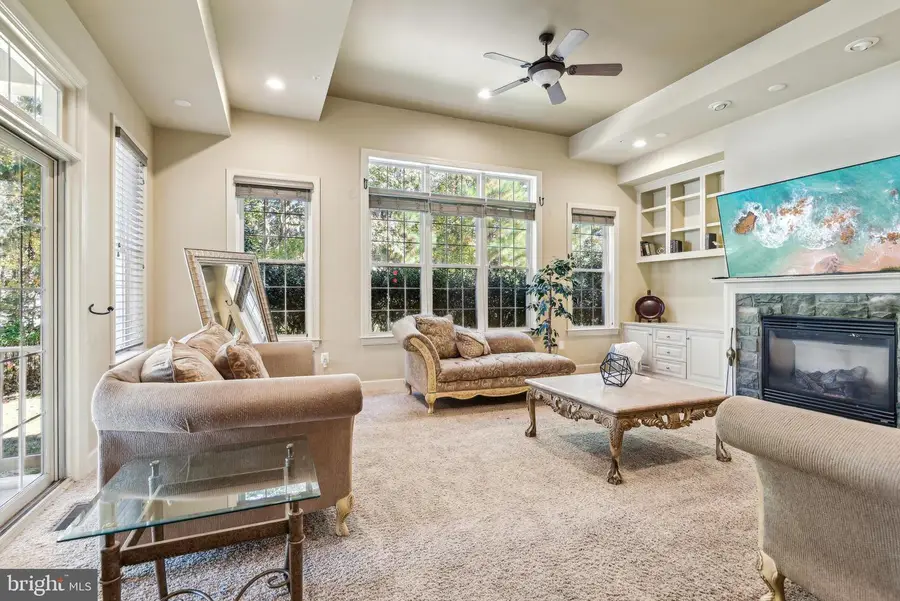
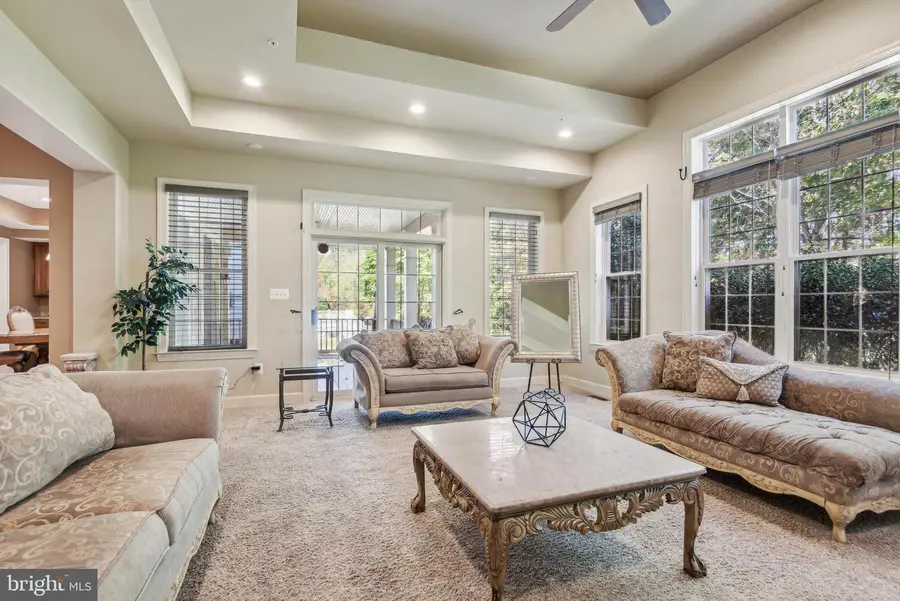
Listed by:jessica l young-stewart
Office:re/max executive
MLS#:MDPG2131080
Source:BRIGHTMLS
Price summary
- Price:$999,990
- Price per sq. ft.:$163.64
- Monthly HOA dues:$217
About this home
Price Improvement! Welcome to Oak Creek Home! This extraordinary residence is an impressive 9,465 sq ft and is nestled within the prestigious Oak Creek Club. From the moment you enter you will notice the grand 2-story foyer with its elegant, curved staircase. You'll be captivated by the home's size and attention to detail. The main level features beautiful hardwood floors, a gourmet kitchen featuring Wolf appliances and two dining rooms.
If you are looking for multi-generational living, look no further. Oak Creek Home features not one, but two, in-law suites. The lower level boasts a spacious rec room, bedroom, kitchenette and theatre room. The fourth level of this home features a second in-law suite with stunning hardwoods throughout.
Oak Creek home also features a magnificent conservatory, a whole-house music system, and a state-of-the-art video surveillance camera ensure both comfort and security. Just off the dining room, you will find a beautiful, covered deck for outdoor relaxation.
Beyond the luxurious interiors, the Oak Creek Club community offers unparalleled amenities, including swimming, tennis, golf, and a wealth of recreational activities. Seize this incredible opportunity to own a home where elegance meets functionality.
Contact an agent
Home facts
- Year built:2006
- Listing Id #:MDPG2131080
- Added:289 day(s) ago
- Updated:August 17, 2025 at 01:52 PM
Rooms and interior
- Bedrooms:6
- Total bathrooms:7
- Full bathrooms:5
- Half bathrooms:2
- Living area:6,111 sq. ft.
Heating and cooling
- Cooling:Ceiling Fan(s), Central A/C, Zoned
- Heating:Forced Air, Natural Gas, Zoned
Structure and exterior
- Roof:Asphalt
- Year built:2006
- Building area:6,111 sq. ft.
- Lot area:0.58 Acres
Utilities
- Water:Public
- Sewer:Public Sewer
Finances and disclosures
- Price:$999,990
- Price per sq. ft.:$163.64
- Tax amount:$14,050 (2024)
New listings near 708 Church Rd S
- Coming Soon
 $349,000Coming Soon3 beds 3 baths
$349,000Coming Soon3 beds 3 baths14400 Colonel Fenwick Ct #540, UPPER MARLBORO, MD 20772
MLS# MDPG2164066Listed by: RE/MAX ALLEGIANCE - New
 $599,999Active4 beds 4 baths2,003 sq. ft.
$599,999Active4 beds 4 baths2,003 sq. ft.1631 Wesbourne Dr, UPPER MARLBORO, MD 20774
MLS# MDPG2164060Listed by: FATHOM REALTY MD, LLC - New
 $518,752Active4 beds 4 baths2,011 sq. ft.
$518,752Active4 beds 4 baths2,011 sq. ft.1619 Morning Star Ct #lot 53, UPPER MARLBORO, MD 20774
MLS# MDPG2164028Listed by: SYLVIA SCOTT COWLES - New
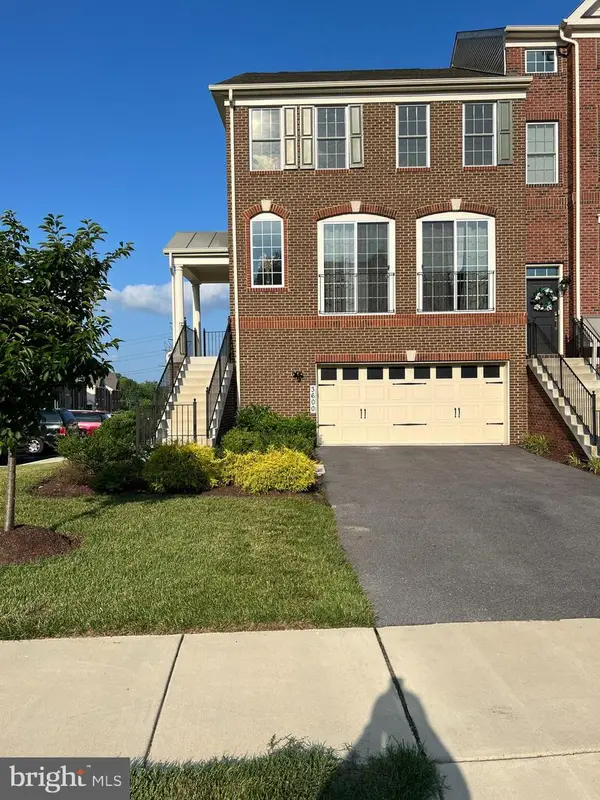 $605,000Active3 beds 4 baths2,304 sq. ft.
$605,000Active3 beds 4 baths2,304 sq. ft.3600 Martingale Rd, UPPER MARLBORO, MD 20772
MLS# MDPG2163922Listed by: COACHMEN PROPERTIES, LLC - Open Sun, 1 to 4pmNew
 $299,900Active2 beds 2 baths1,131 sq. ft.
$299,900Active2 beds 2 baths1,131 sq. ft.9808 Lake Pointe Ct #104, UPPER MARLBORO, MD 20774
MLS# MDPG2163998Listed by: LONG & FOSTER REAL ESTATE, INC. - Coming Soon
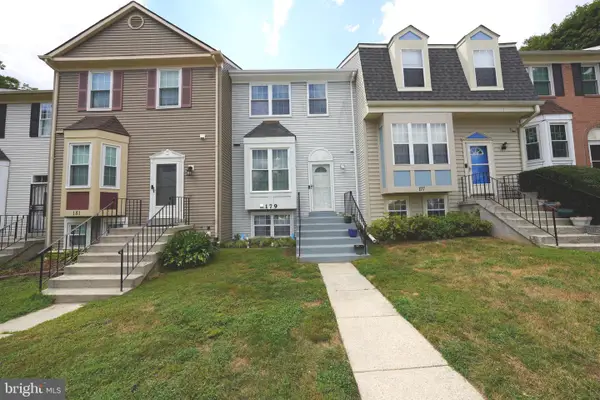 $339,900Coming Soon3 beds 3 baths
$339,900Coming Soon3 beds 3 baths179 Joyceton Ter, UPPER MARLBORO, MD 20774
MLS# MDPG2161248Listed by: COLDWELL BANKER REALTY - New
 $350,000Active3 beds 2 baths1,458 sq. ft.
$350,000Active3 beds 2 baths1,458 sq. ft.8901 Grandhaven Ave, UPPER MARLBORO, MD 20772
MLS# MDPG2163690Listed by: SAMSON PROPERTIES - Coming Soon
 $475,000Coming Soon4 beds 3 baths
$475,000Coming Soon4 beds 3 baths9101 Sherwood Forest Way, UPPER MARLBORO, MD 20772
MLS# MDPG2163936Listed by: SAMSON PROPERTIES - New
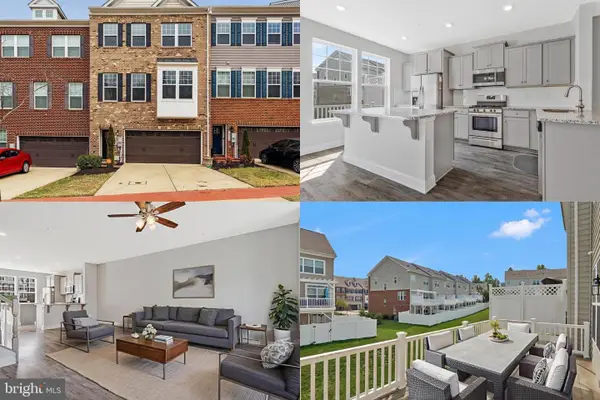 $500,000Active3 beds 4 baths1,936 sq. ft.
$500,000Active3 beds 4 baths1,936 sq. ft.15116 Hogshead Way, UPPER MARLBORO, MD 20774
MLS# MDPG2163914Listed by: KELLER WILLIAMS REALTY - New
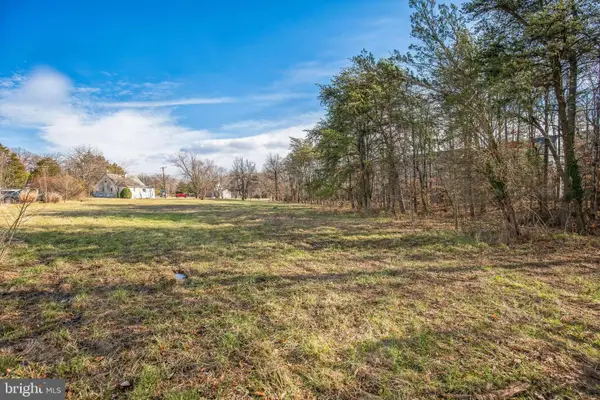 $299,900Active3.48 Acres
$299,900Active3.48 Acres9025 Darcy Rd, UPPER MARLBORO, MD 20774
MLS# MDPG2163942Listed by: RE/MAX REALTY GROUP
