728 Narrowleaf Dr, UPPER MARLBORO, MD 20774
Local realty services provided by:ERA Statewide Realty

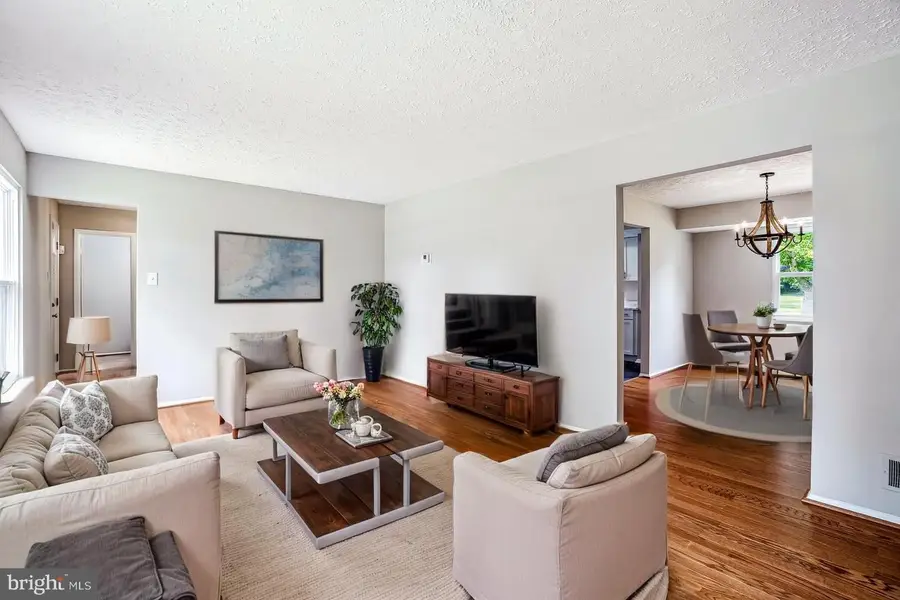

Listed by:rowena c de leon
Office:coldwell banker realty
MLS#:MDPG2155114
Source:BRIGHTMLS
Price summary
- Price:$499,000
- Price per sq. ft.:$225.69
About this home
Step into this beautifully updated traditional Colonial, thoughtfully modernized for 2025 living. This spacious 5-bedroom, 3.5-bathroom home has been renovated to suit today’s lifestyle. From the moment you enter, you’ll be captivated by the open floor plan that seamlessly connects the living spaces—ideal for both entertaining and everyday family life. All the walls and ceilings have been freshly painted, the new flooring shines, and the brand-new carpeting is plush.
Sunlight pours through large windows, creating a bright and airy atmosphere throughout. The formal living and dining rooms feature gleaming hardwood floors, while the expansive family room opens to a private patio and fenced backyard through sliding glass doors—perfect for indoor-outdoor living.
The brand-new kitchen is a chef’s dream, complete with all-new stainless-steel appliances, stylish countertops, and updated flooring. A convenient powder room and laundry room—both newly renovated with a brand-new washer and dryer—are also located on the main level.
A true bonus is the private guest or au pair suite, featuring its own full bathroom and private entrance—ideal for visitors or multi-generational living. Can also be used for climate-controlled storage.
Upstairs, you’ll find four generously sized bedrooms and two beautifully updated full bathrooms. This home shows like a model—every detail has been thoughtfully considered. Just move in and enjoy! Newer roof, hot water heater, and HVAC. All New appliances. Shows like a model home. Every detail has been taken care of—just move in and enjoy.
Contact an agent
Home facts
- Year built:1980
- Listing Id #:MDPG2155114
- Added:71 day(s) ago
- Updated:August 17, 2025 at 07:24 AM
Rooms and interior
- Bedrooms:5
- Total bathrooms:4
- Full bathrooms:3
- Half bathrooms:1
- Living area:2,211 sq. ft.
Heating and cooling
- Cooling:Central A/C
- Heating:Electric, Heat Pump(s)
Structure and exterior
- Year built:1980
- Building area:2,211 sq. ft.
- Lot area:0.22 Acres
Utilities
- Water:Public
- Sewer:Public Sewer
Finances and disclosures
- Price:$499,000
- Price per sq. ft.:$225.69
- Tax amount:$5,381 (2024)
New listings near 728 Narrowleaf Dr
- Coming Soon
 $349,000Coming Soon3 beds 3 baths
$349,000Coming Soon3 beds 3 baths14400 Colonel Fenwick Ct #540, UPPER MARLBORO, MD 20772
MLS# MDPG2164066Listed by: RE/MAX ALLEGIANCE - New
 $599,999Active4 beds 4 baths2,003 sq. ft.
$599,999Active4 beds 4 baths2,003 sq. ft.1631 Wesbourne Dr, UPPER MARLBORO, MD 20774
MLS# MDPG2164060Listed by: FATHOM REALTY MD, LLC - New
 $518,752Active4 beds 4 baths2,011 sq. ft.
$518,752Active4 beds 4 baths2,011 sq. ft.1619 Morning Star Ct #lot 53, UPPER MARLBORO, MD 20774
MLS# MDPG2164028Listed by: SYLVIA SCOTT COWLES - New
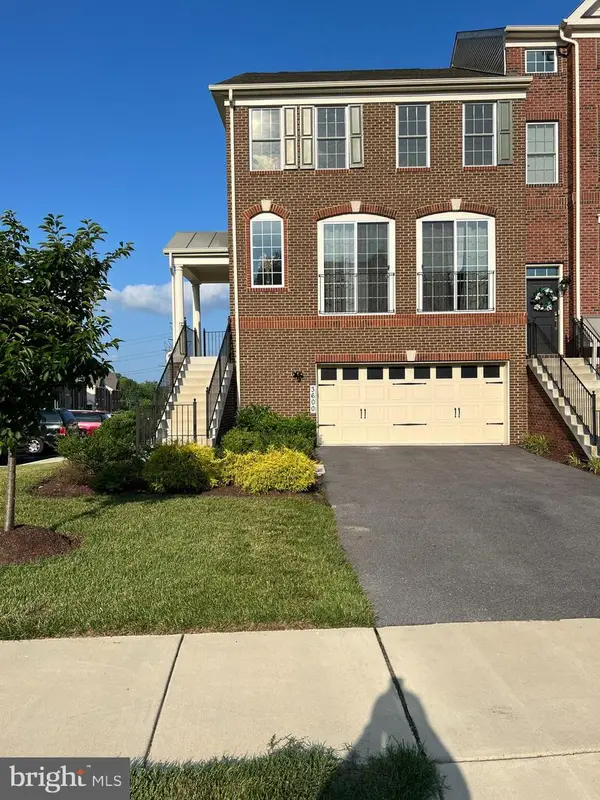 $605,000Active3 beds 4 baths2,304 sq. ft.
$605,000Active3 beds 4 baths2,304 sq. ft.3600 Martingale Rd, UPPER MARLBORO, MD 20772
MLS# MDPG2163922Listed by: COACHMEN PROPERTIES, LLC - Open Sun, 1 to 4pmNew
 $299,900Active2 beds 2 baths1,131 sq. ft.
$299,900Active2 beds 2 baths1,131 sq. ft.9808 Lake Pointe Ct #104, UPPER MARLBORO, MD 20774
MLS# MDPG2163998Listed by: LONG & FOSTER REAL ESTATE, INC. - Coming Soon
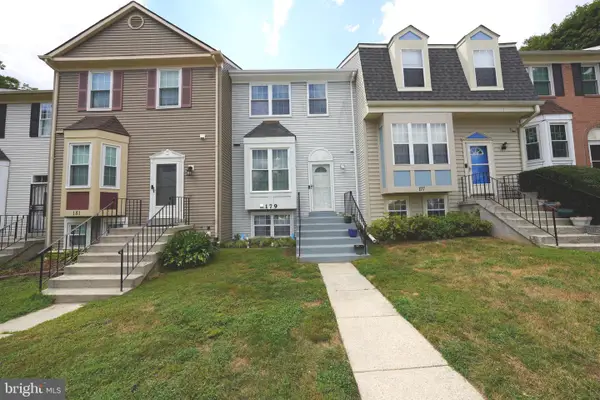 $339,900Coming Soon3 beds 3 baths
$339,900Coming Soon3 beds 3 baths179 Joyceton Ter, UPPER MARLBORO, MD 20774
MLS# MDPG2161248Listed by: COLDWELL BANKER REALTY - New
 $350,000Active3 beds 2 baths1,458 sq. ft.
$350,000Active3 beds 2 baths1,458 sq. ft.8901 Grandhaven Ave, UPPER MARLBORO, MD 20772
MLS# MDPG2163690Listed by: SAMSON PROPERTIES - Coming Soon
 $475,000Coming Soon4 beds 3 baths
$475,000Coming Soon4 beds 3 baths9101 Sherwood Forest Way, UPPER MARLBORO, MD 20772
MLS# MDPG2163936Listed by: SAMSON PROPERTIES - New
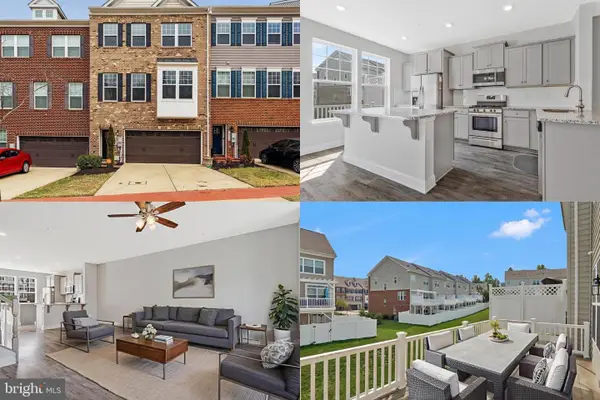 $500,000Active3 beds 4 baths1,936 sq. ft.
$500,000Active3 beds 4 baths1,936 sq. ft.15116 Hogshead Way, UPPER MARLBORO, MD 20774
MLS# MDPG2163914Listed by: KELLER WILLIAMS REALTY - New
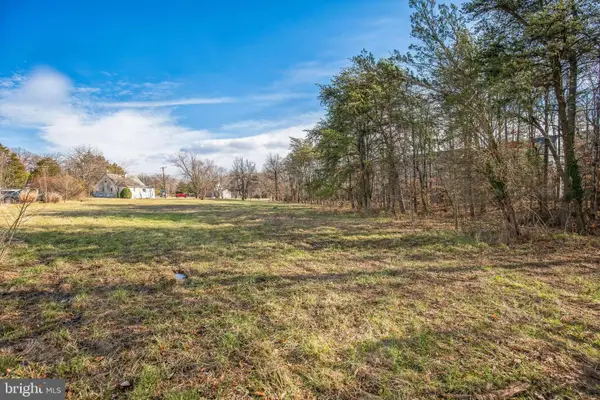 $299,900Active3.48 Acres
$299,900Active3.48 Acres9025 Darcy Rd, UPPER MARLBORO, MD 20774
MLS# MDPG2163942Listed by: RE/MAX REALTY GROUP
