10955 Beechwood Ct, Waldorf, MD 20601
Local realty services provided by:ERA Reed Realty, Inc.
Listed by:arthur m stewart jr.
Office:samson properties
MLS#:MDCH2046740
Source:BRIGHTMLS
Price summary
- Price:$419,900
- Price per sq. ft.:$238.58
- Monthly HOA dues:$75.33
About this home
Price improved!!! Nestled in the charming Fox Run community, this delightful Colonial-style home offers a perfect blend of comfort and functionality. This well-maintained residence boasts 1,760 square feet of inviting living space, featuring three spacious bedrooms and two and a half bathrooms, making it an ideal retreat for those seeking a warm and welcoming atmosphere. Step inside to discover a thoughtfully designed interior that emphasizes both style and practicality. The traditional floor plan seamlessly connects the family room to the dining area, creating an inviting space for gatherings and everyday living. Natural light pours in through double-hung windows, enhancing the cozy ambiance throughout. The family room, complete with a charming wood fireplace, serves as the heart of the home, perfect for cozy evenings spent with loved ones. The kitchen is equipped with essential appliances, including a built-in microwave, dishwasher, and electric oven/range, making meal preparation a breeze. The combination kitchen/dining area is ideal for casual dining or entertaining guests. Upstairs, the laundry area adds convenience to your daily routine, while the well-appointed bathrooms feature both stall and tub showers, catering to your relaxation needs. The attached oversized garage provides ample storage space, ensuring that your home remains organized and clutter-free and possible room for a workshop for the novice woodworking or handyman to be. The vinyl siding adds to the home's curb appeal while requiring minimal maintenance. Living in Fox Run means enjoying the benefits of a vibrant community. Residents have access to nearby parks, perfect for leisurely strolls or picnics, and the neighborhood is known for its friendly atmosphere. Local schools are within easy reach, providing quality education options for all ages. Public services are readily available, ensuring a convenient lifestyle. This home is not just a place to live; it's a place to create lasting memories. With its inviting features, community spirit, and proximity to essential amenities, this property is a wonderful opportunity for anyone looking to embrace a comfortable and fulfilling lifestyle. Come and experience the warmth and charm of this lovely home in Fox Run!
Contact an agent
Home facts
- Year built:1977
- Listing ID #:MDCH2046740
- Added:60 day(s) ago
- Updated:November 01, 2025 at 01:36 PM
Rooms and interior
- Bedrooms:3
- Total bathrooms:3
- Full bathrooms:2
- Half bathrooms:1
- Living area:1,760 sq. ft.
Heating and cooling
- Cooling:Central A/C
- Heating:Forced Air, Oil
Structure and exterior
- Roof:Asphalt
- Year built:1977
- Building area:1,760 sq. ft.
- Lot area:0.2 Acres
Schools
- High school:NORTH POINT
- Middle school:THEODORE G. DAVIS
- Elementary school:BERRY
Utilities
- Water:Public
- Sewer:Public Sewer
Finances and disclosures
- Price:$419,900
- Price per sq. ft.:$238.58
- Tax amount:$4,735 (2025)
New listings near 10955 Beechwood Ct
- New
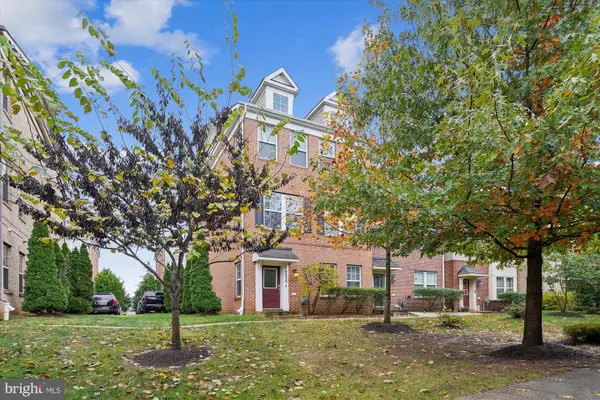 $450,000Active3 beds 3 baths2,151 sq. ft.
$450,000Active3 beds 3 baths2,151 sq. ft.9828 Ushers Pl, WALDORF, MD 20601
MLS# MDCH2048842Listed by: RE/MAX ALLEGIANCE - Coming Soon
 $468,999Coming Soon4 beds 3 baths
$468,999Coming Soon4 beds 3 baths5515 Skipjack Ct, WALDORF, MD 20603
MLS# MDCH2048822Listed by: SAMSON PROPERTIES - Coming Soon
 $524,999Coming Soon5 beds 3 baths
$524,999Coming Soon5 beds 3 baths3017 Bramblewood Ct, WALDORF, MD 20603
MLS# MDCH2048670Listed by: SAMSON PROPERTIES - Coming Soon
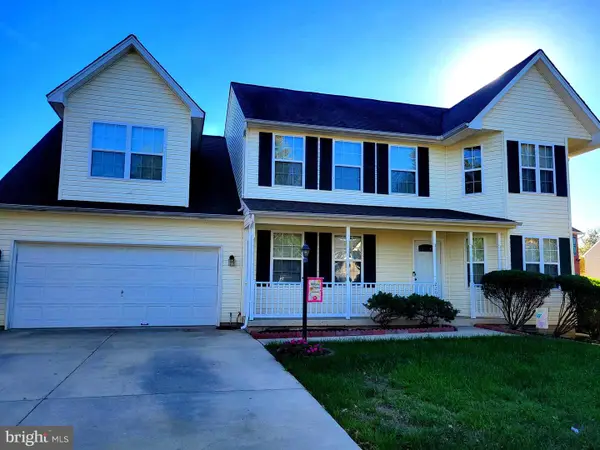 $489,900Coming Soon3 beds 3 baths
$489,900Coming Soon3 beds 3 baths2263 Rolling Meadows St, WALDORF, MD 20601
MLS# MDCH2048820Listed by: CENTURY 21 NEW MILLENNIUM - Coming Soon
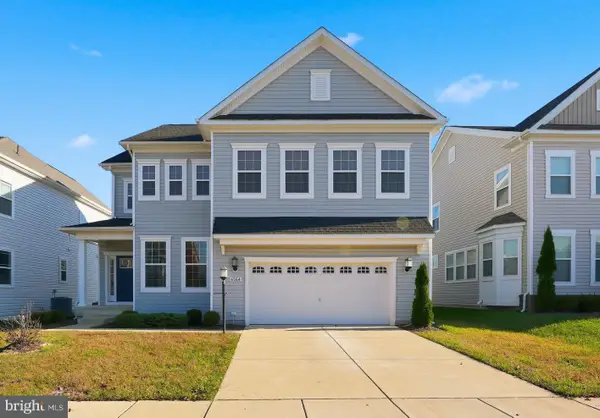 $600,000Coming Soon4 beds 4 baths
$600,000Coming Soon4 beds 4 baths4564 Shakespeare Cir, WHITE PLAINS, MD 20695
MLS# MDCH2048684Listed by: REALTY OF AMERICA LLC - New
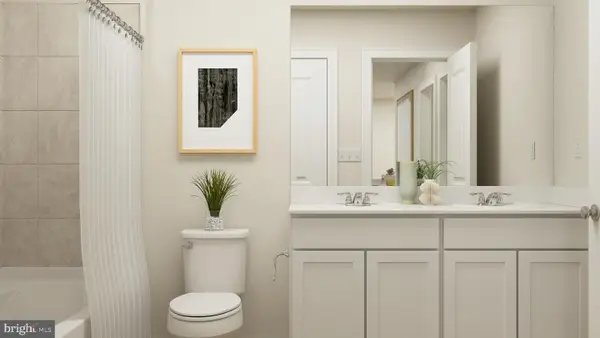 $427,340Active3 beds 4 baths
$427,340Active3 beds 4 baths10601 Great Basin Pl, WHITE PLAINS, MD 20695
MLS# MDCH2048818Listed by: RE/MAX UNITED REAL ESTATE - New
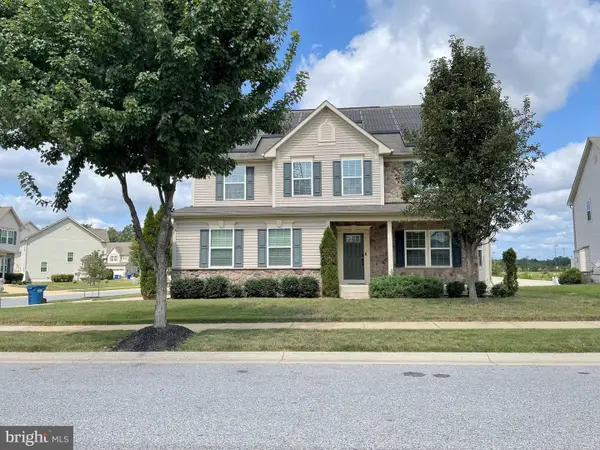 $689,900Active4 beds 5 baths4,536 sq. ft.
$689,900Active4 beds 5 baths4,536 sq. ft.Address Withheld By Seller, WALDORF, MD 20602
MLS# MDCH2048816Listed by: BUY SELL REAL ESTATE, LLC. - New
 $482,065Active3 beds 3 baths2,172 sq. ft.
$482,065Active3 beds 3 baths2,172 sq. ft.10639 Great Basin Pl, WHITE PLAINS, MD 20695
MLS# MDCH2048662Listed by: BUILDER SOLUTIONS REALTY - New
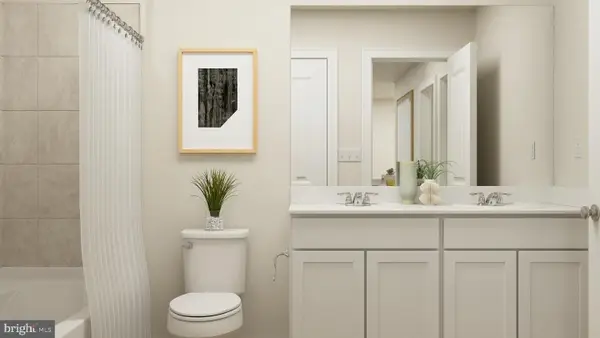 $419,990Active3 beds 4 baths1,915 sq. ft.
$419,990Active3 beds 4 baths1,915 sq. ft.10628 Great Basin Pl, WHITE PLAINS, MD 20695
MLS# MDCH2048808Listed by: RE/MAX UNITED REAL ESTATE - New
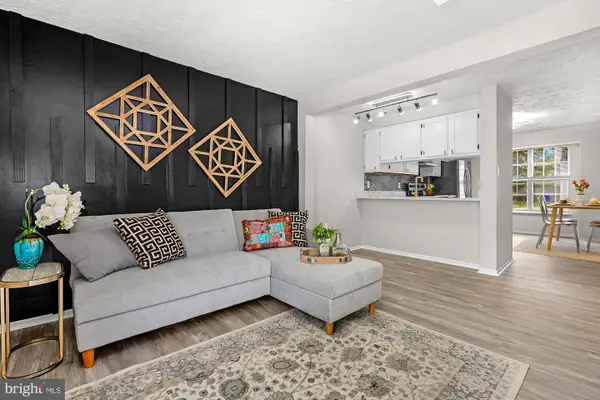 $317,400Active3 beds 3 baths1,136 sq. ft.
$317,400Active3 beds 3 baths1,136 sq. ft.1525 Pin Oak Dr, WALDORF, MD 20601
MLS# MDCH2048810Listed by: BERKSHIRE HATHAWAY HOMESERVICES HOMESALE REALTY
