11436 Leland Pl, WALDORF, MD 20601
Local realty services provided by:O'BRIEN REALTY ERA POWERED
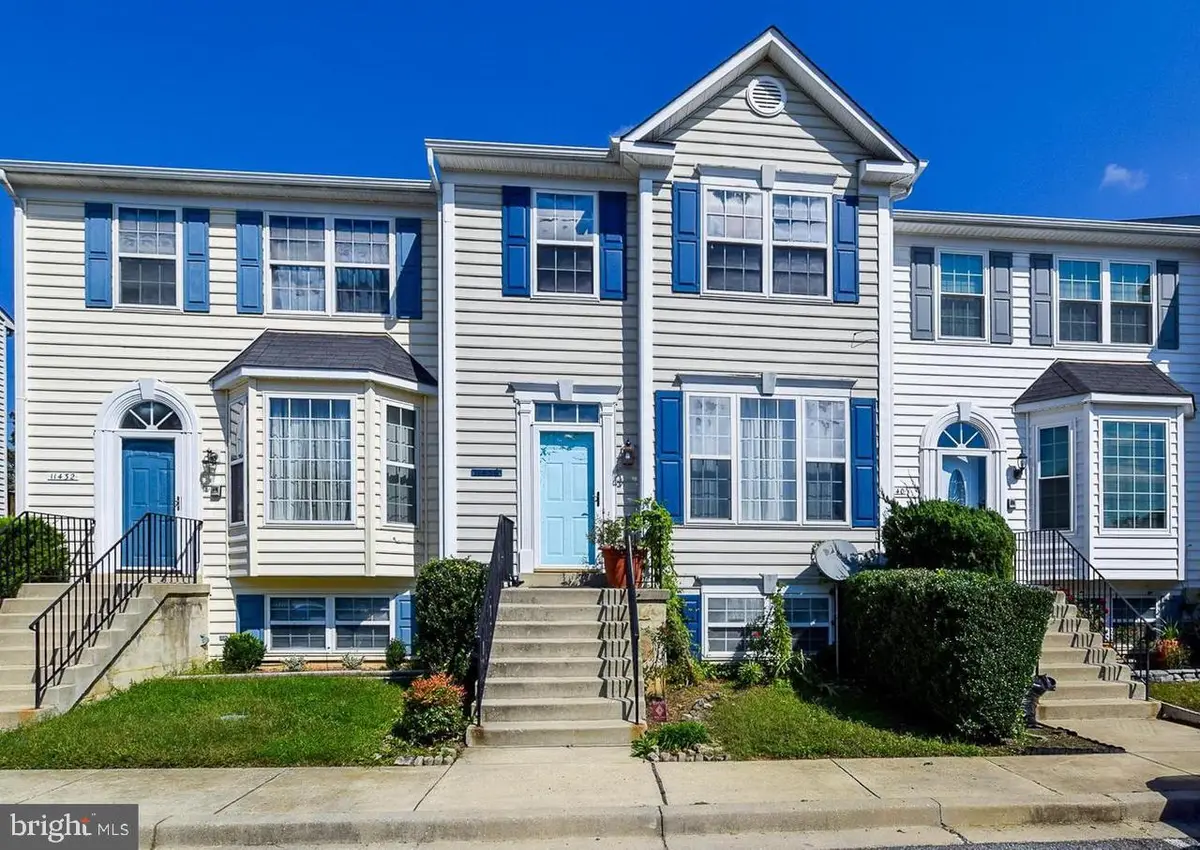
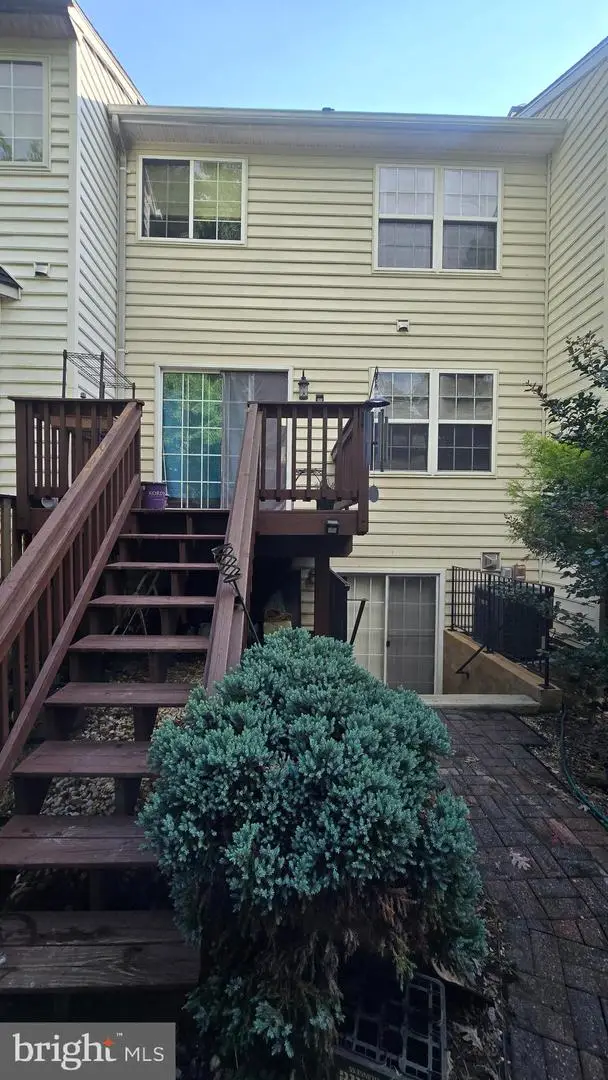
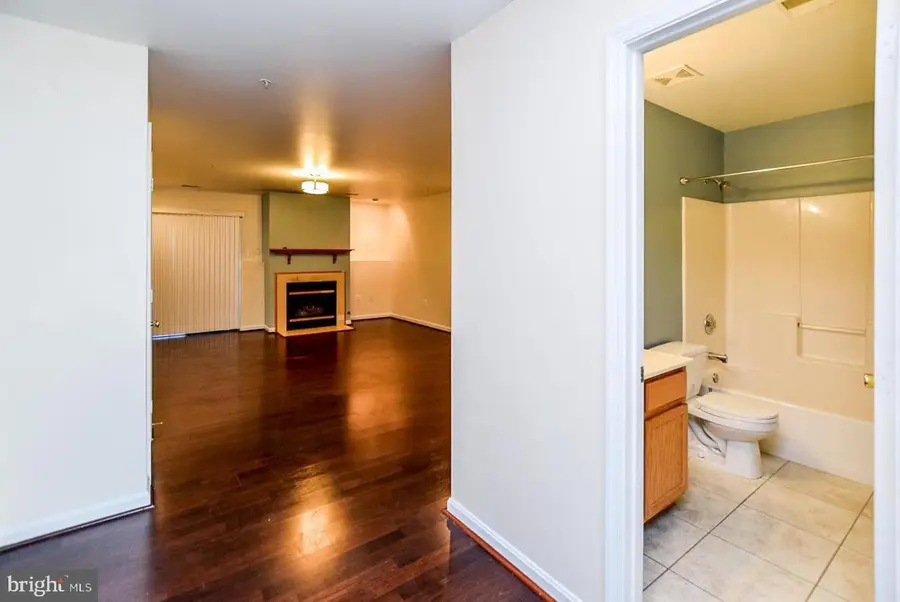
11436 Leland Pl,WALDORF, MD 20601
$375,000
- 4 Beds
- 4 Baths
- 2,310 sq. ft.
- Townhouse
- Active
Listed by:edward t fagbemi
Office:success realty group inc.
MLS#:MDCH2045092
Source:BRIGHTMLS
Price summary
- Price:$375,000
- Price per sq. ft.:$162.34
- Monthly HOA dues:$97
About this home
Welcome to 11436 Leland Rd, Waldorf, MD 20601 – A Home of Comfort, Elegance, and Opportunity!
Multiple Offers. Please bring your Highest and Best! No Low Ball Offers!
This beautifully appointed 4-bedroom, 3.5-bathroom home offers the perfect blend of modern luxury and timeless charm. From the moment you step inside, you're greeted by gleaming hardwood floors throughout the main level, complemented by marble flooring in the kitchen and stunning granite countertops with designer backsplash. The white cabinetry paired with all stainless steel appliances, including a new stove and ice maker, creates a bright and inviting culinary space.
Upstairs, the owner's suite is a true retreat, featuring a jacuzzi soaking tub, a separate shower with marble walls, and elegant ceramic tile finishes. Each bathroom is tastefully updated, providing spa-like comfort. The fully finished lower level offers a private 4th bedroom and full bath, plus a wet bar, cozy fireplace, and walk-up access to the rear yard—ideal for guests, entertaining, or multi-generational living.
Additional highlights include:
2 fireplaces for cozy evenings
Recessed lighting throughout
Fresh paint for a move-in ready feel
Custom designer shelving Spacious backyard access from the lower level
Whether you're relaxing in the open living spaces or entertaining on game night in the lower level, this home offers functionality and style.
Located in a desirable neighborhood with convenient access to shopping, dining, and commuter routes, this is a rare opportunity to own a move-in-ready gem in Waldorf.
Sold As-Is — but shows like a dream!
Seller Prefers Sim Titles
Don’t wait — homes like this don’t last!
Schedule your private showing of 11436 Leland Rd today and start living the lifestyle you deserve.
Call now to tour or contact your agent for immediate access!
Contact an agent
Home facts
- Year built:1998
- Listing Id #:MDCH2045092
- Added:35 day(s) ago
- Updated:August 19, 2025 at 01:46 PM
Rooms and interior
- Bedrooms:4
- Total bathrooms:4
- Full bathrooms:3
- Half bathrooms:1
- Living area:2,310 sq. ft.
Heating and cooling
- Cooling:Ceiling Fan(s), Central A/C
- Heating:Electric, Forced Air
Structure and exterior
- Year built:1998
- Building area:2,310 sq. ft.
- Lot area:0.04 Acres
Schools
- High school:WESTLAKE
Utilities
- Water:Public
- Sewer:Public Sewer
Finances and disclosures
- Price:$375,000
- Price per sq. ft.:$162.34
- Tax amount:$2,685 (2017)
New listings near 11436 Leland Pl
- New
 $459,900Active4 beds 3 baths2,086 sq. ft.
$459,900Active4 beds 3 baths2,086 sq. ft.5908 Michael Rd, WALDORF, MD 20601
MLS# MDCH2046294Listed by: CENTURY 21 NEW MILLENNIUM - Coming Soon
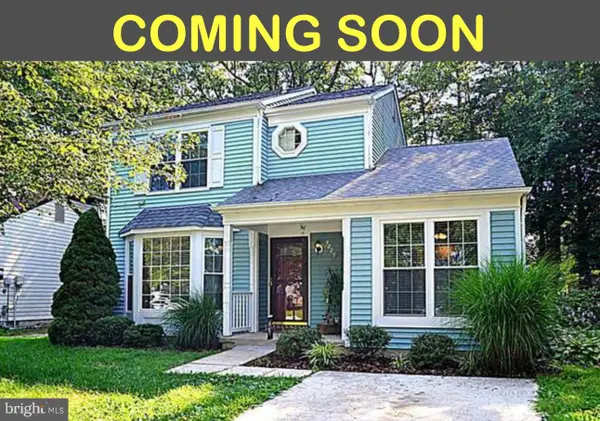 $384,000Coming Soon3 beds 3 baths
$384,000Coming Soon3 beds 3 baths4229 Mockingbird Cir, WALDORF, MD 20603
MLS# MDCH2046258Listed by: RE/MAX ONE - New
 $425,000Active3 beds 3 baths1,980 sq. ft.
$425,000Active3 beds 3 baths1,980 sq. ft.12361 Echo Hill Pl, WALDORF, MD 20601
MLS# MDCH2046130Listed by: SHARON REAL ESTATE P.C. - New
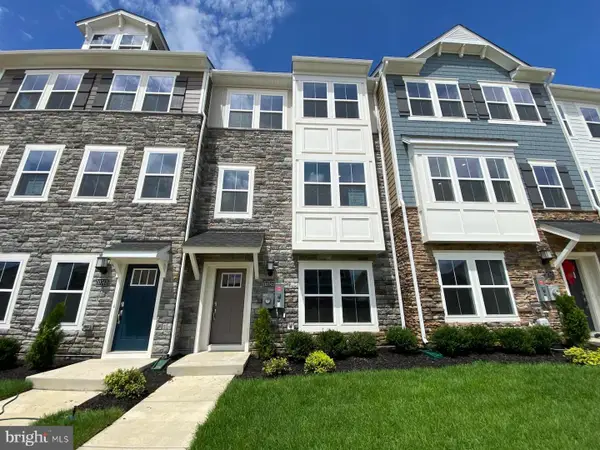 $421,490Active4 beds 4 baths2,351 sq. ft.
$421,490Active4 beds 4 baths2,351 sq. ft.10671 Millport St, WHITE PLAINS, MD 20695
MLS# MDCH2046088Listed by: KELLER WILLIAMS PREFERRED PROPERTIES 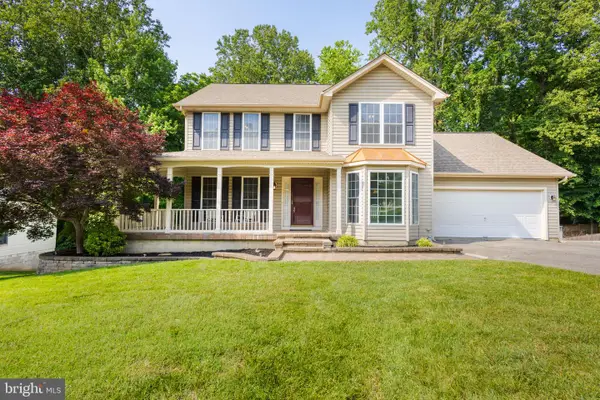 $519,900Pending4 beds 4 baths3,170 sq. ft.
$519,900Pending4 beds 4 baths3,170 sq. ft.2852 Portobello Ct, WALDORF, MD 20603
MLS# MDCH2046216Listed by: RE/MAX REALTY GROUP- Coming Soon
 $325,000Coming Soon3 beds 2 baths
$325,000Coming Soon3 beds 2 baths4044 Bluebird Dr, WALDORF, MD 20603
MLS# MDCH2046210Listed by: CENTURY 21 NEW MILLENNIUM - New
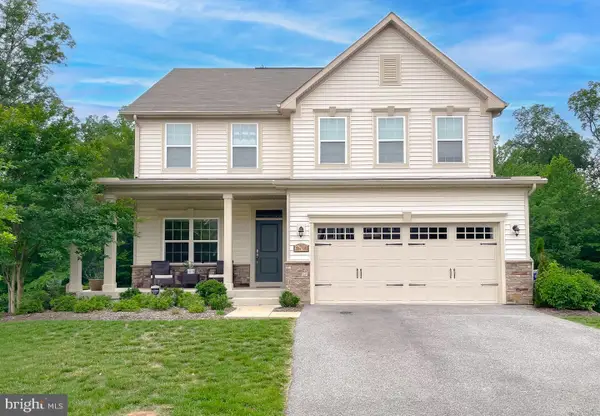 $599,990Active4 beds 4 baths3,235 sq. ft.
$599,990Active4 beds 4 baths3,235 sq. ft.8716 Windon Ct, WALDORF, MD 20603
MLS# MDCH2046204Listed by: EXP REALTY, LLC - New
 $689,900Active4 beds 5 baths4,536 sq. ft.
$689,900Active4 beds 5 baths4,536 sq. ft.11904 Sidd Finch St, WALDORF, MD 20602
MLS# MDCH2045996Listed by: BUY SELL REAL ESTATE, LLC. - New
 $359,999Active3 beds 3 baths1,524 sq. ft.
$359,999Active3 beds 3 baths1,524 sq. ft.6146 Sea Lion Pl, WALDORF, MD 20603
MLS# MDCH2046140Listed by: REAL ESTATE PROFESSIONALS, INC. - Coming Soon
 $449,999Coming Soon4 beds 3 baths
$449,999Coming Soon4 beds 3 baths11174 Sewickley St, WALDORF, MD 20601
MLS# MDCH2044648Listed by: RE/MAX GALAXY

