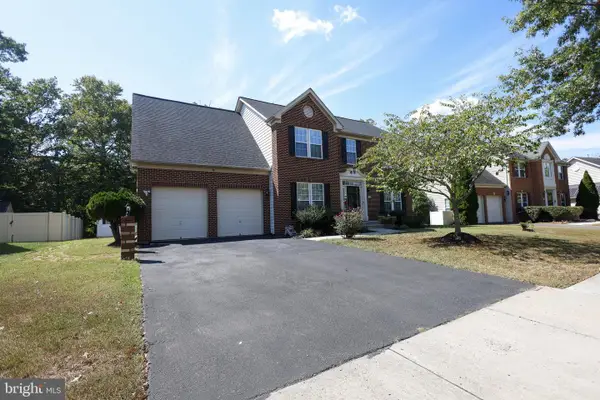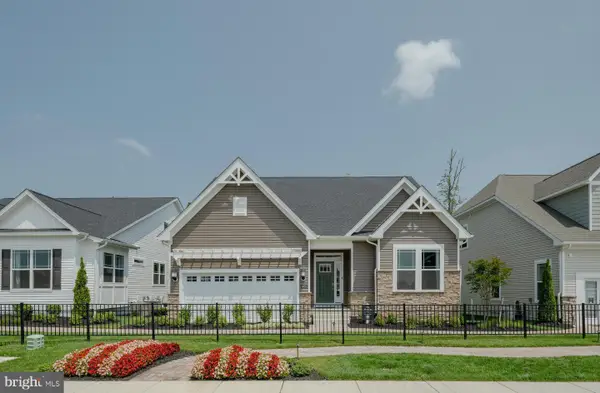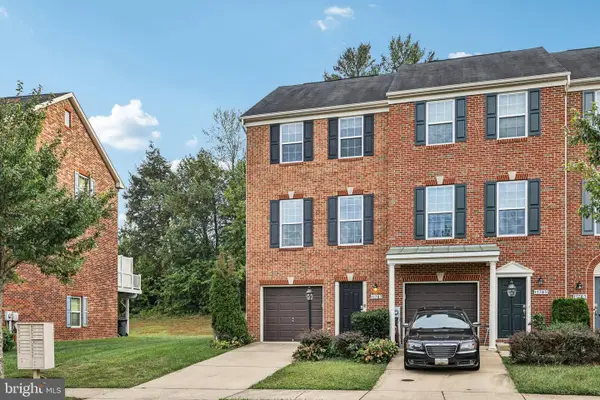11873 Sidd Finch St, WALDORF, MD 20602
Local realty services provided by:ERA Byrne Realty
11873 Sidd Finch St,WALDORF, MD 20602
$617,000
- 4 Beds
- 4 Baths
- 3,354 sq. ft.
- Single family
- Active
Listed by:katharine r christofides
Office:century 21 new millennium
MLS#:MDCH2043950
Source:BRIGHTMLS
Price summary
- Price:$617,000
- Price per sq. ft.:$183.96
- Monthly HOA dues:$38
About this home
This spacious 4-bedroom, 3.5-bath home is move-in ready with updated paint throughout, new carpet in many areas, and lots of natural light. It features a fully finished basement, a 2-car garage, and extra off-street parking. Step inside to a bright foyer with crown molding that flows into an open kitchen with custom cabinets, granite countertops, a marble tile backsplash, stainless steel appliances, a custom pantry, and a large island—perfect for cooking and entertaining.
The living room has a cozy gas fireplace, and the finished basement includes a full bathroom, dedicated office space, built-in speakers, plenty of storage, and even a theatre area for movie nights. Whilst upstairs, the primary suite offers custom walk-in closets, a tiled bathroom with a garden tub for relaxing and a conveniently located laundry room.
Enjoy outdoor living with a private, fully fenced backyard and patio. Recessed lighting and ceiling fans are throughout the home for added comfort. Located in a well-maintained neighborhood with sidewalks, street lighting, and easy access to Blue Crab Stadium, local attractions, and commuter routes. The HOA also includes access to a community center and pool.
Contact an agent
Home facts
- Year built:2015
- Listing ID #:MDCH2043950
- Added:8 day(s) ago
- Updated:September 17, 2025 at 01:47 PM
Rooms and interior
- Bedrooms:4
- Total bathrooms:4
- Full bathrooms:3
- Half bathrooms:1
- Living area:3,354 sq. ft.
Heating and cooling
- Cooling:Ceiling Fan(s), Central A/C
- Heating:Electric, Heat Pump(s)
Structure and exterior
- Roof:Architectural Shingle
- Year built:2015
- Building area:3,354 sq. ft.
- Lot area:0.15 Acres
Schools
- Middle school:MILTON M. SOMERS
- Elementary school:MARY B. NEAL
Utilities
- Water:Public
- Sewer:Public Septic, Public Sewer
Finances and disclosures
- Price:$617,000
- Price per sq. ft.:$183.96
- Tax amount:$5,919 (2024)
New listings near 11873 Sidd Finch St
- New
 $300,000Active3 beds 2 baths1,267 sq. ft.
$300,000Active3 beds 2 baths1,267 sq. ft.3975 Wintergreen Pl, WALDORF, MD 20602
MLS# MDCH2047334Listed by: KELLER WILLIAMS PREFERRED PROPERTIES - Coming Soon
 $465,000Coming Soon3 beds 4 baths
$465,000Coming Soon3 beds 4 baths5121 Royal Birkdale Ave, WALDORF, MD 20602
MLS# MDCH2047330Listed by: CENTURY 21 NEW MILLENNIUM - New
 $325,000Active4 beds 4 baths1,320 sq. ft.
$325,000Active4 beds 4 baths1,320 sq. ft.11312-d Golden Eagle Pl, WALDORF, MD 20603
MLS# MDCH2047276Listed by: CENTURY 21 NEW MILLENNIUM - New
 $564,999Active5 beds 4 baths3,674 sq. ft.
$564,999Active5 beds 4 baths3,674 sq. ft.10738 Sourwood Ave, WALDORF, MD 20603
MLS# MDCH2047332Listed by: GALLERY COLLECTIVE - Coming Soon
 $609,990Coming Soon4 beds 4 baths
$609,990Coming Soon4 beds 4 baths10764 Pam Dr, WALDORF, MD 20603
MLS# MDCH2047296Listed by: REDFIN CORP - Coming SoonOpen Sat, 10am to 3pm
 $575,000Coming Soon4 beds 3 baths
$575,000Coming Soon4 beds 3 baths5332 Kings Canyon Ct, WHITE PLAINS, MD 20695
MLS# MDCH2047320Listed by: KELLER WILLIAMS FLAGSHIP - Open Sat, 11am to 2pmNew
 $400,000Active2 beds 3 baths1,404 sq. ft.
$400,000Active2 beds 3 baths1,404 sq. ft.11787 Sunningdale Pl, WALDORF, MD 20602
MLS# MDCH2047198Listed by: JASON MITCHELL GROUP - Coming Soon
 $399,900Coming Soon3 beds 2 baths
$399,900Coming Soon3 beds 2 baths3205 High Timber Ct, WALDORF, MD 20602
MLS# MDCH2046472Listed by: KELLER WILLIAMS CAPITAL PROPERTIES - New
 $614,990Active4 beds 4 baths3,127 sq. ft.
$614,990Active4 beds 4 baths3,127 sq. ft.10187 Shenandoah Ln, WHITE PLAINS, MD 20695
MLS# MDCH2047298Listed by: BUILDER SOLUTIONS REALTY - Coming Soon
 $440,000Coming Soon4 beds 3 baths
$440,000Coming Soon4 beds 3 baths3817 Primrose Dr, WALDORF, MD 20602
MLS# MDCH2047218Listed by: RE/MAX REALTY GROUP
