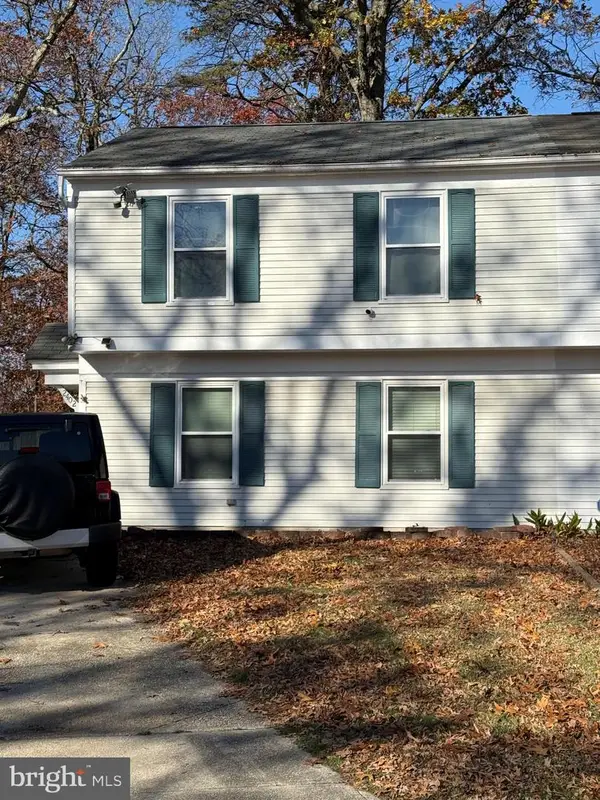3630 Elsa Ave, Waldorf, MD 20603
Local realty services provided by:Mountain Realty ERA Powered
Listed by: naironda smith
Office: real broker, llc.
MLS#:MDCH2048620
Source:BRIGHTMLS
Price summary
- Price:$440,000
- Price per sq. ft.:$201.56
About this home
Offer deadline, today 11/17/2025 by 5pm.This lovely 4 bed, 3 full bath, home sits on 1.23 acres and resides in a very peaceful, quiet, and tidy neighborhood. This home has a lovely kitchen, that features modern appliances, granite countertops, and plenty of storage space, as well as featuring a formal dining area that flows seamlessly into the living room. There are three bedrooms and two full baths residing on the main level. The master bedroom is accommodating with a walk-in closet and en-suite for convenience. The secondary bedrooms are spacious, with roomy closets. On the lower level there is another full bath, den/family room, and a fourth bedroom, which could help with family expansion, or it can fulfill needs as a spacious office/workspace or retreat for guests. The backyard is massive, with a large deck, that's perfect for children, relaxing, family gatherings, and entertaining. This home has been exceptionally (!) maintained throughout and has had its entire septic system replaced (approximately 3 years ago). The garage will fit two vehicles comfortably or it could make a perfect workshop, as the floor has already been treated with laminate flooring. This property is close to convenience and necessity shopping, but far enough away to escape the hustle and bustle. As a bonus, there are no HOA fees.
Contact an agent
Home facts
- Year built:1973
- Listing ID #:MDCH2048620
- Added:10 day(s) ago
- Updated:November 18, 2025 at 05:33 AM
Rooms and interior
- Bedrooms:4
- Total bathrooms:3
- Full bathrooms:3
- Living area:2,183 sq. ft.
Heating and cooling
- Cooling:Central A/C
- Heating:Heat Pump - Oil BackUp, Oil
Structure and exterior
- Roof:Architectural Shingle
- Year built:1973
- Building area:2,183 sq. ft.
- Lot area:1.23 Acres
Schools
- High school:MAURICE J. MCDONOUGH
- Middle school:MATTHEW HENSON
- Elementary school:WILLIAM A. DIGGS
Utilities
- Water:Well
- Sewer:On Site Septic
Finances and disclosures
- Price:$440,000
- Price per sq. ft.:$201.56
- Tax amount:$4,899 (2025)
New listings near 3630 Elsa Ave
- Coming Soon
 $399,990Coming Soon3 beds 2 baths
$399,990Coming Soon3 beds 2 baths1922 Michael Rd, WALDORF, MD 20601
MLS# MDCH2049226Listed by: DEHANAS REAL ESTATE SERVICES - New
 $298,000Active3 beds 1 baths1,056 sq. ft.
$298,000Active3 beds 1 baths1,056 sq. ft.2402 Ferrell Ct, WALDORF, MD 20602
MLS# MDCH2049270Listed by: ARGENT REALTY LLC - New
 $375,000Active3 beds 3 baths2,684 sq. ft.
$375,000Active3 beds 3 baths2,684 sq. ft.3710 Midlothian Pl, WALDORF, MD 20602
MLS# MDCH2048844Listed by: VYLLA HOME - Coming Soon
 $675,000Coming Soon4 beds 4 baths
$675,000Coming Soon4 beds 4 baths2598 Skeeter Ct, WALDORF, MD 20603
MLS# MDCH2049274Listed by: KW METRO CENTER - New
 $379,900Active3 beds 4 baths1,960 sq. ft.
$379,900Active3 beds 4 baths1,960 sq. ft.2901 Cassidy Pl Pl, WALDORF, MD 20601
MLS# MDCH2049240Listed by: LONG & FOSTER REAL ESTATE, INC. - New
 $415,000Active3 beds 3 baths2,172 sq. ft.
$415,000Active3 beds 3 baths2,172 sq. ft.12001 Roy Hobbs Pl, WALDORF, MD 20602
MLS# MDCH2049266Listed by: CENTURY 21 NEW MILLENNIUM - New
 $430,000Active4 beds 4 baths2,052 sq. ft.
$430,000Active4 beds 4 baths2,052 sq. ft.5424 Double Day Lane, WALDORF, MD 20602
MLS# MDCH2049268Listed by: CENTURY 21 NEW MILLENNIUM - Coming Soon
 $460,000Coming Soon4 beds 3 baths
$460,000Coming Soon4 beds 3 baths6221 Polar Bear Ct, WALDORF, MD 20603
MLS# MDCH2049246Listed by: RLAH @PROPERTIES - New
 $290,000Active3 beds 2 baths1,160 sq. ft.
$290,000Active3 beds 2 baths1,160 sq. ft.372 Trefoil Pl, WALDORF, MD 20601
MLS# MDCH2049160Listed by: SAMSON PROPERTIES - New
 $400,000Active3 beds 2 baths1,544 sq. ft.
$400,000Active3 beds 2 baths1,544 sq. ft.3203 Pinefield Cir, WALDORF, MD 20601
MLS# MDCH2048950Listed by: SAMSON PROPERTIES
